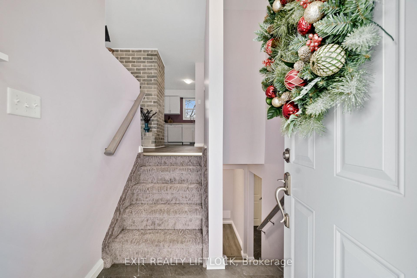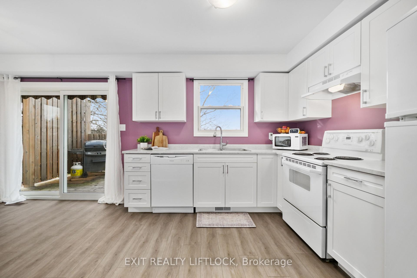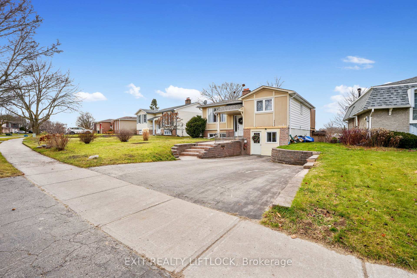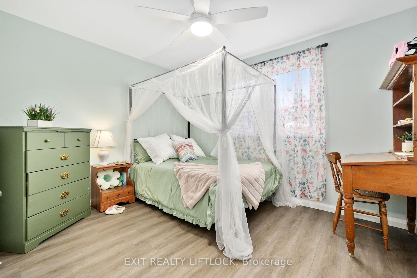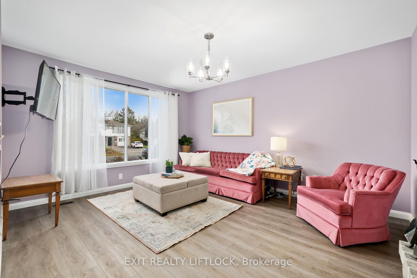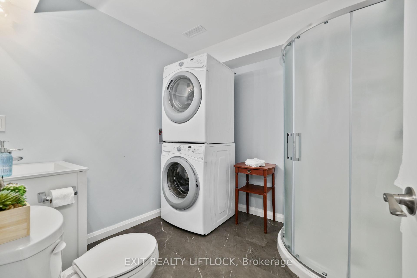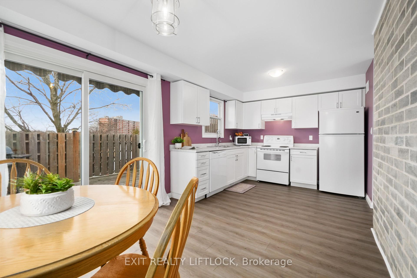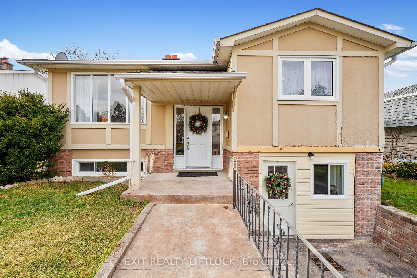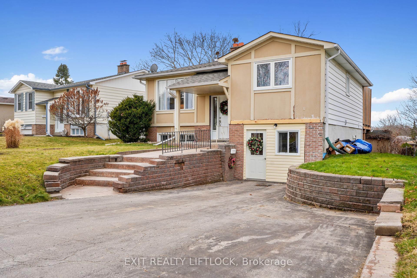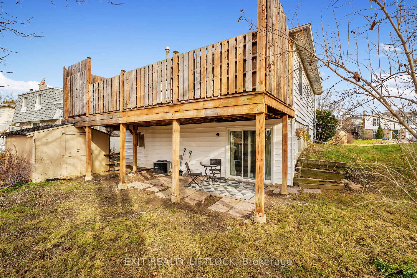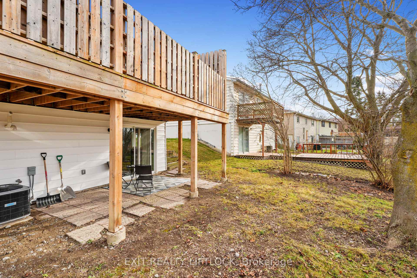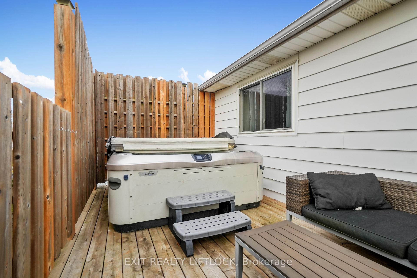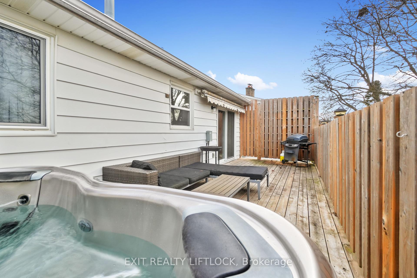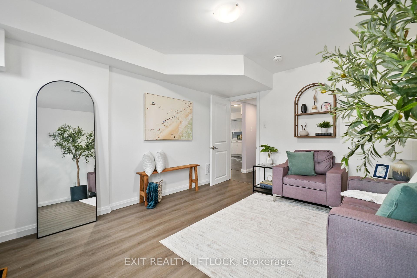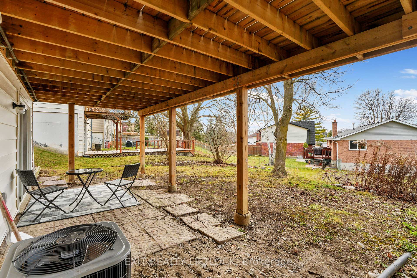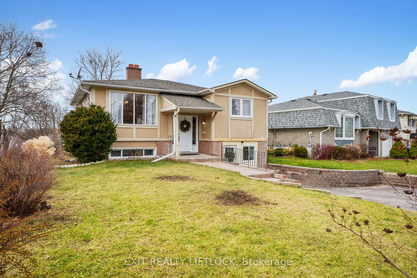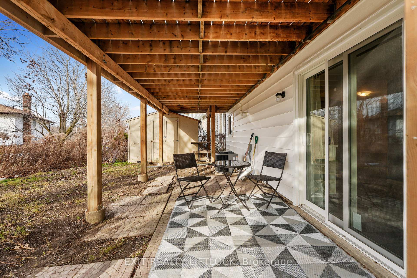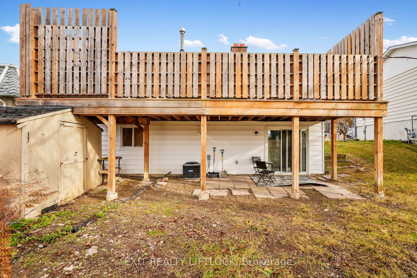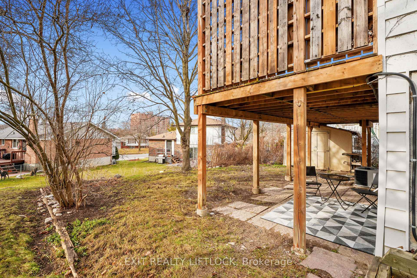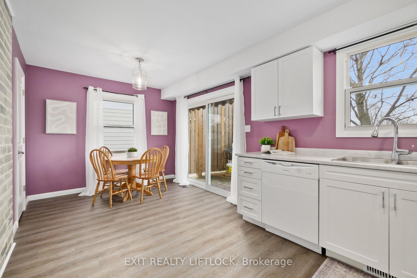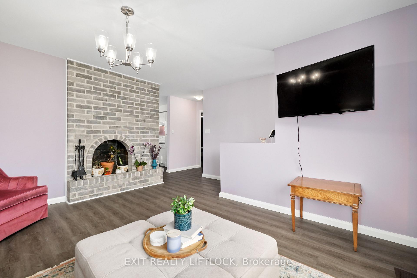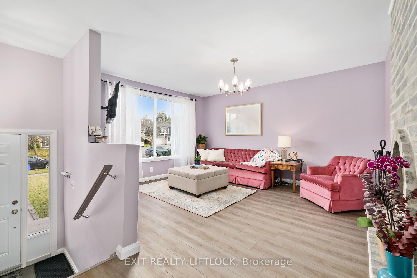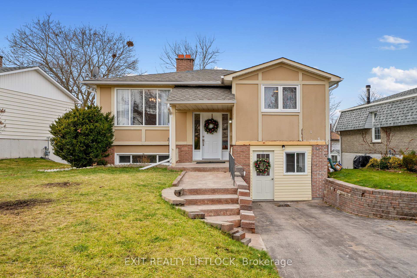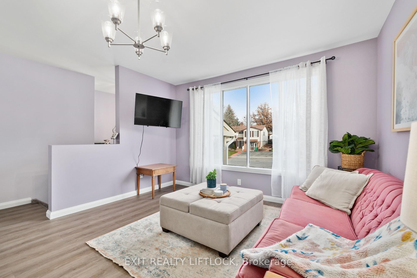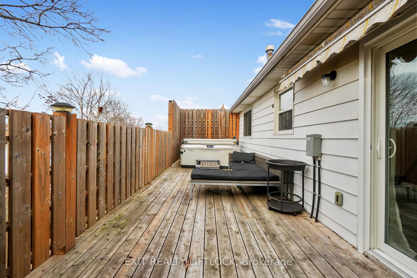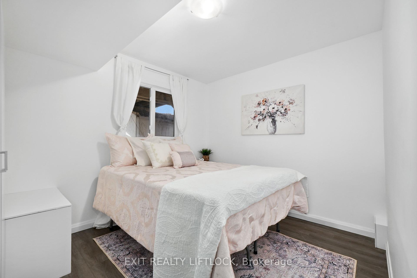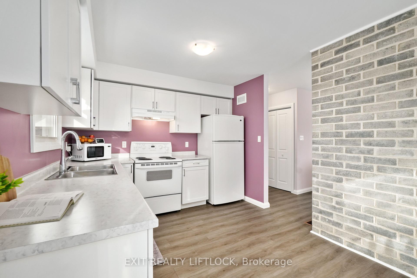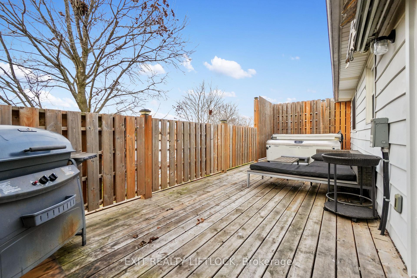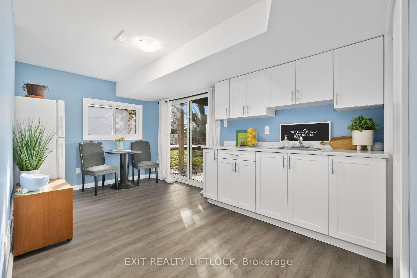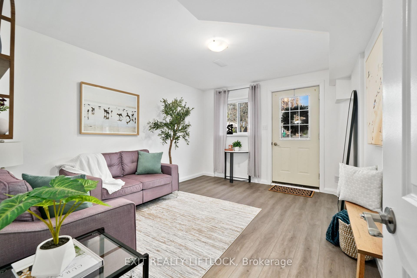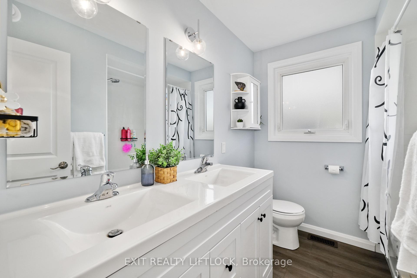$624,900
Available - For Sale
Listing ID: X11823624
2133 Meadowview Rd , Peterborough, K9L 1S5, Ontario
| Nestled in one of Peterborough's most desirable areas, this completely rebuilt home is a testament to quality and design. This property is perfect for multigenerational living, offering a unique layout with 2 bedrooms on the main level and 2 more on the lower level. The separate ground-floor entry to the lower level, complete with its own kitchen, provides an ideal setup for in-laws or extended family. The open-concept main floor flows effortlessly to a spacious back deck, where you'll enjoy breathtaking sunsets. Located within walking distance to Beavermead Park, the iconic Liftlocks, scenic trails, and nearby golf courses, outdoor enthusiasts will love this location's lifestyle. Families will appreciate the friendly neighbourhood and proximity to parks, the lake and recreational amenities. With ample parking and a few finishing touches to be completed before closing (see Realtor remarks), this home is ready for you to move in and make it your own. Don't miss the opportunity to own a stunning, reimagined home in a neighbourhood that truly has it all! |
| Price | $624,900 |
| Taxes: | $4295.78 |
| Assessment: | $260000 |
| Assessment Year: | 2024 |
| Address: | 2133 Meadowview Rd , Peterborough, K9L 1S5, Ontario |
| Lot Size: | 57.26 x 108.80 (Feet) |
| Acreage: | < .50 |
| Directions/Cross Streets: | Meadowview and Bramble Road |
| Rooms: | 5 |
| Rooms +: | 4 |
| Bedrooms: | 2 |
| Bedrooms +: | 2 |
| Kitchens: | 1 |
| Kitchens +: | 1 |
| Family Room: | Y |
| Basement: | Fin W/O |
| Approximatly Age: | 31-50 |
| Property Type: | Detached |
| Style: | Bungalow-Raised |
| Exterior: | Vinyl Siding |
| Garage Type: | None |
| (Parking/)Drive: | Pvt Double |
| Drive Parking Spaces: | 3 |
| Pool: | None |
| Other Structures: | Garden Shed |
| Approximatly Age: | 31-50 |
| Approximatly Square Footage: | 700-1100 |
| Property Features: | Beach, Campground, Golf, Grnbelt/Conserv, Park, Public Transit |
| Fireplace/Stove: | Y |
| Heat Source: | Gas |
| Heat Type: | Forced Air |
| Central Air Conditioning: | Central Air |
| Laundry Level: | Lower |
| Sewers: | Sewers |
| Water: | Municipal |
| Utilities-Cable: | A |
| Utilities-Hydro: | Y |
| Utilities-Gas: | Y |
| Utilities-Telephone: | A |
$
%
Years
This calculator is for demonstration purposes only. Always consult a professional
financial advisor before making personal financial decisions.
| Although the information displayed is believed to be accurate, no warranties or representations are made of any kind. |
| EXIT REALTY LIFTLOCK |
|
|

Jag Patel
Broker
Dir:
416-671-5246
Bus:
416-289-3000
Fax:
416-289-3008
| Book Showing | Email a Friend |
Jump To:
At a Glance:
| Type: | Freehold - Detached |
| Area: | Peterborough |
| Municipality: | Peterborough |
| Neighbourhood: | Ashburnham |
| Style: | Bungalow-Raised |
| Lot Size: | 57.26 x 108.80(Feet) |
| Approximate Age: | 31-50 |
| Tax: | $4,295.78 |
| Beds: | 2+2 |
| Baths: | 2 |
| Fireplace: | Y |
| Pool: | None |
Locatin Map:
Payment Calculator:

