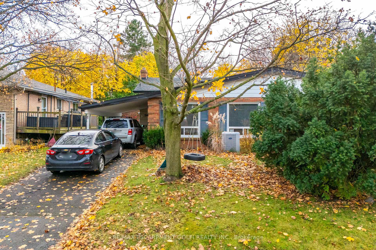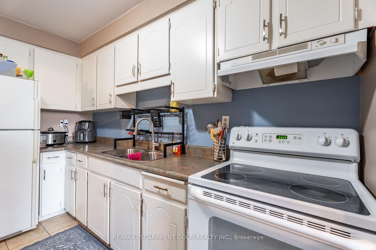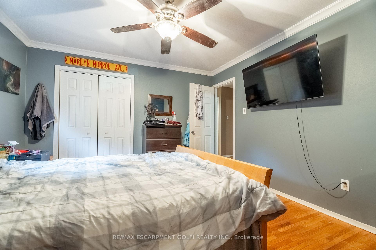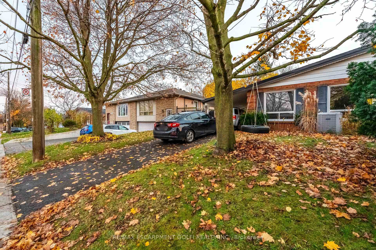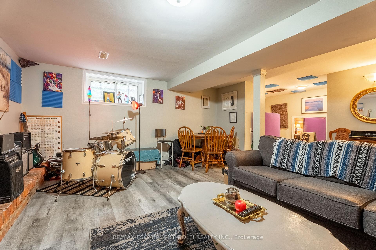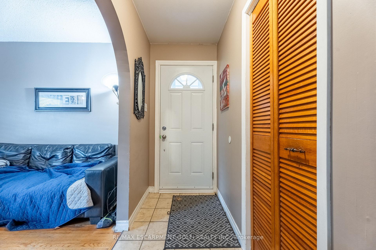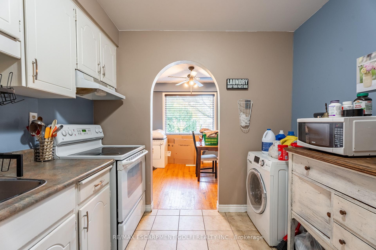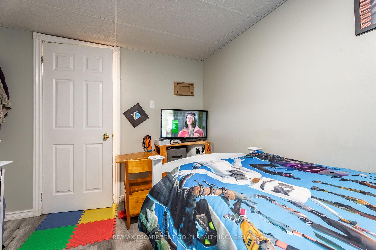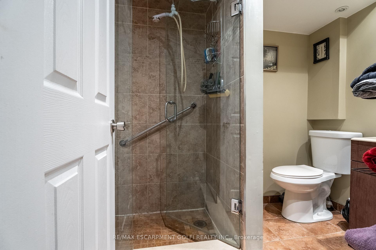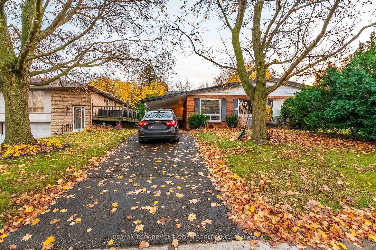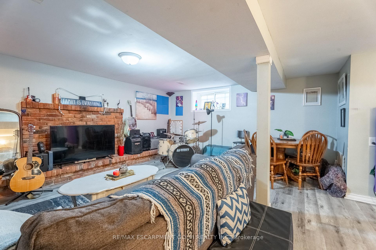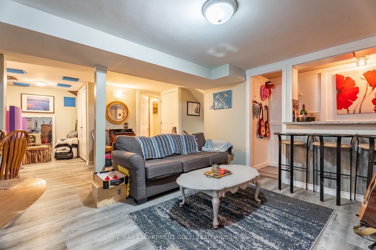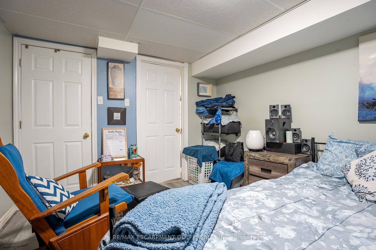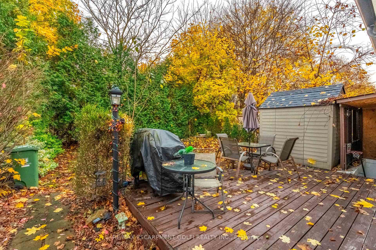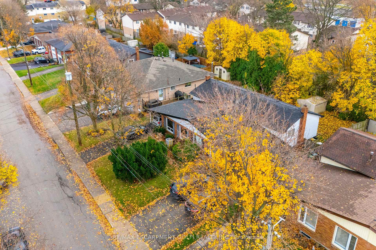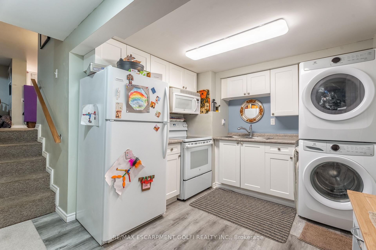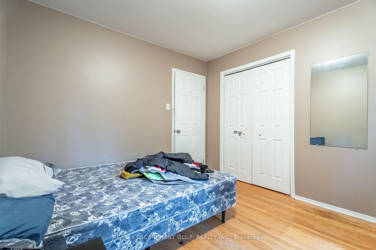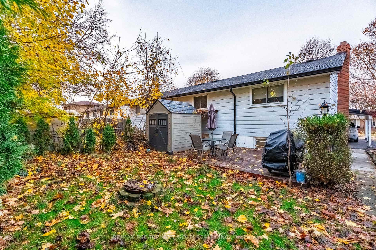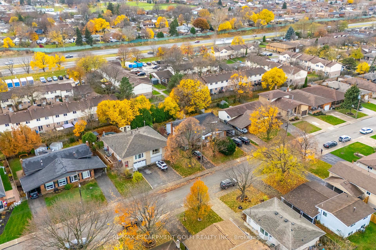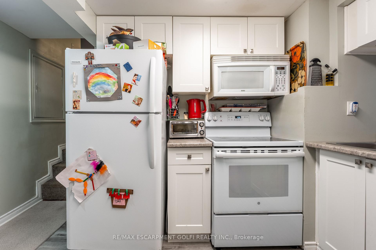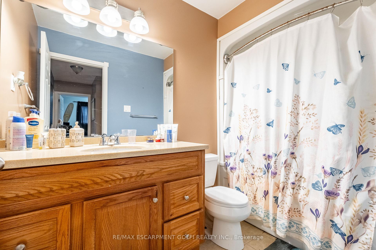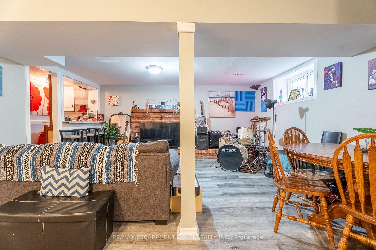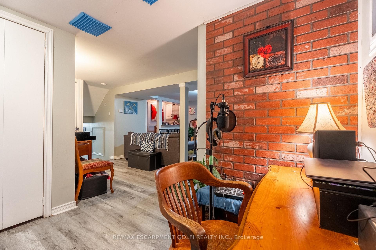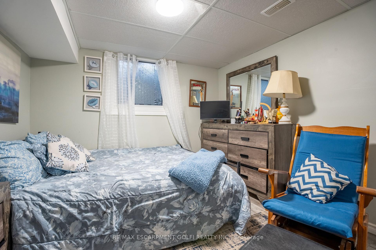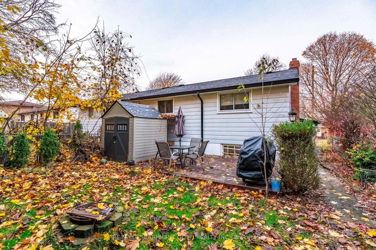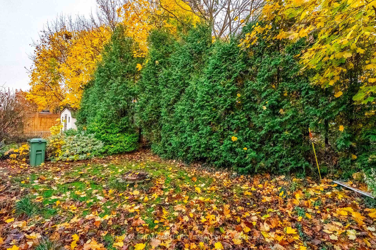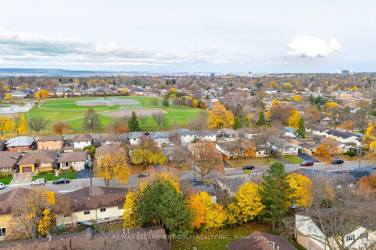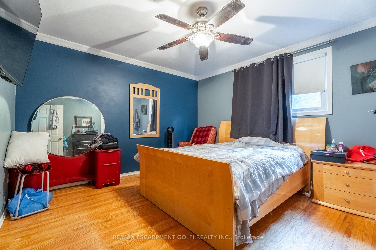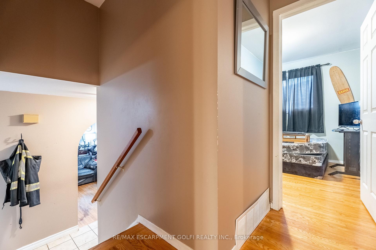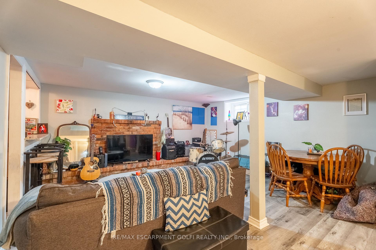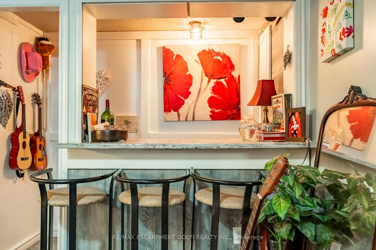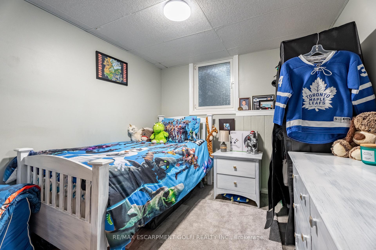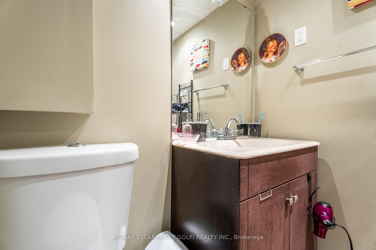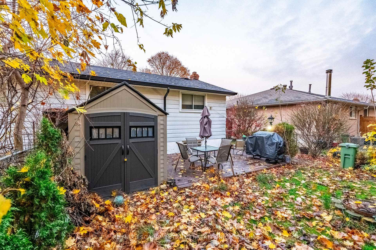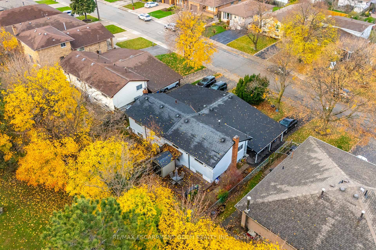$819,000
Available - For Sale
Listing ID: X11823540
39 Morgan Rd , Hamilton, L9C 2W3, Ontario
| Welcome to 39 Morgan Road, a fantastic opportunity for Multi-Residential living or savvy investors! This 3+2 bedroom, 2.5 bathroom semi-detached Bungalow, located in the highly desirable Gilbert neighbourhood on Hamilton Mountain, is ideal for those seeking flexibility and income potential. The main floor features beautiful hardwood flooring throughout, with three spacious bedrooms, a full bathroom, and an open-concept living and dining areaperfect for family living or tenants. The fully finished basement adds incredible value, offering two additional bedrooms, a second full bathroom, and a kitchenette, making it ideal for an in-law suite, rental unit, or even a multi-generational living setup. Outside, the private driveway and carport provide ample parking, while the backyard offers a quiet retreat with mature trees and space for entertainment. Conveniently located close to schools, shopping, and quick access to the LINC highway, this property is perfectly positioned for both family living and rental income potential. |
| Price | $819,000 |
| Taxes: | $3720.00 |
| Address: | 39 Morgan Rd , Hamilton, L9C 2W3, Ontario |
| Lot Size: | 35.00 x 100.25 (Feet) |
| Acreage: | < .50 |
| Directions/Cross Streets: | W on Limeridge off Garth, Left on Bonaventure, Left on Caroga, Right on Morgan |
| Rooms: | 5 |
| Bedrooms: | 3 |
| Bedrooms +: | 2 |
| Kitchens: | 2 |
| Family Room: | Y |
| Basement: | Fin W/O, Sep Entrance |
| Approximatly Age: | 31-50 |
| Property Type: | Semi-Detached |
| Style: | Backsplit 4 |
| Exterior: | Brick, Metal/Side |
| Garage Type: | Carport |
| (Parking/)Drive: | Private |
| Drive Parking Spaces: | 3 |
| Pool: | None |
| Other Structures: | Garden Shed |
| Approximatly Age: | 31-50 |
| Approximatly Square Footage: | 1500-2000 |
| Property Features: | Park, Public Transit, School, School Bus Route |
| Fireplace/Stove: | Y |
| Heat Source: | Gas |
| Heat Type: | Forced Air |
| Central Air Conditioning: | Central Air |
| Sewers: | Sewers |
| Water: | Municipal |
$
%
Years
This calculator is for demonstration purposes only. Always consult a professional
financial advisor before making personal financial decisions.
| Although the information displayed is believed to be accurate, no warranties or representations are made of any kind. |
| RE/MAX ESCARPMENT GOLFI REALTY INC. |
|
|

Jag Patel
Broker
Dir:
416-671-5246
Bus:
416-289-3000
Fax:
416-289-3008
| Virtual Tour | Book Showing | Email a Friend |
Jump To:
At a Glance:
| Type: | Freehold - Semi-Detached |
| Area: | Hamilton |
| Municipality: | Hamilton |
| Neighbourhood: | Gilbert |
| Style: | Backsplit 4 |
| Lot Size: | 35.00 x 100.25(Feet) |
| Approximate Age: | 31-50 |
| Tax: | $3,720 |
| Beds: | 3+2 |
| Baths: | 2 |
| Fireplace: | Y |
| Pool: | None |
Locatin Map:
Payment Calculator:

