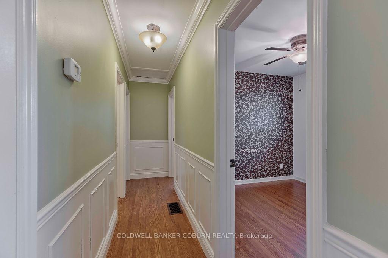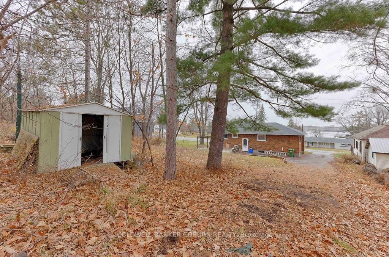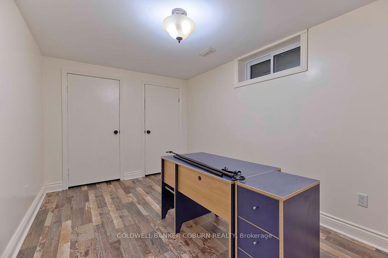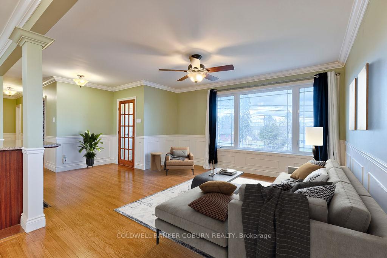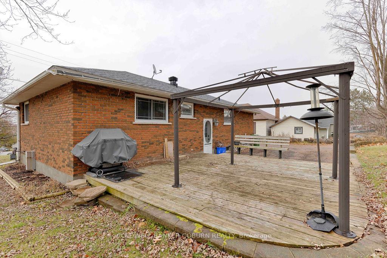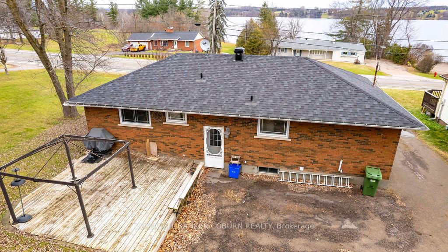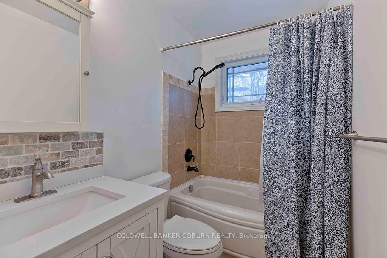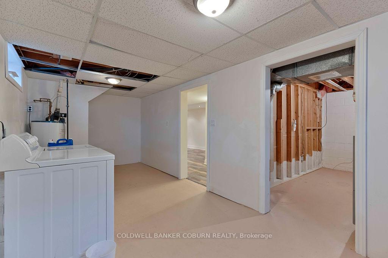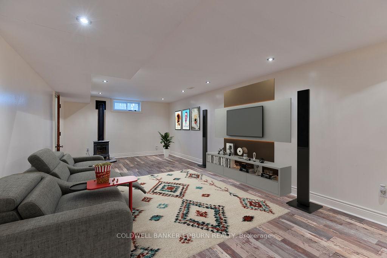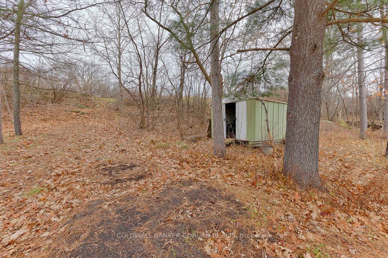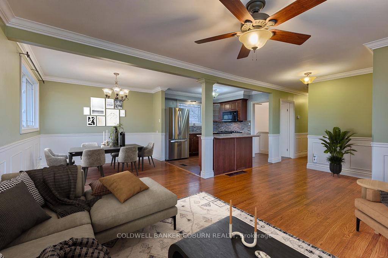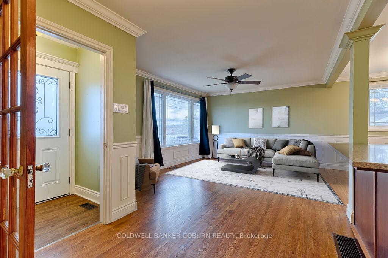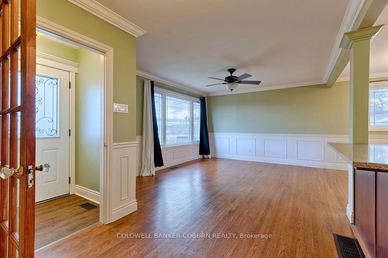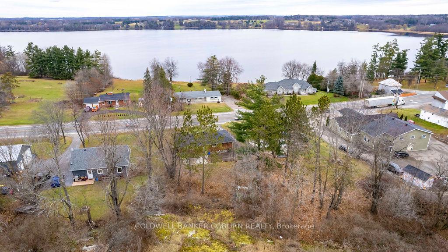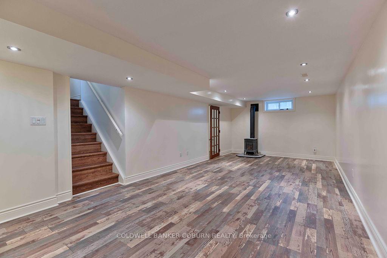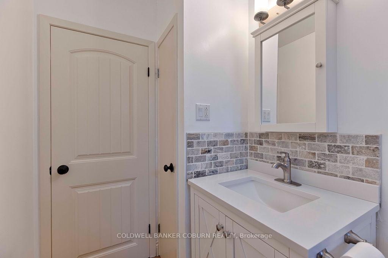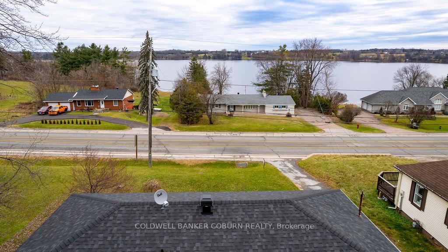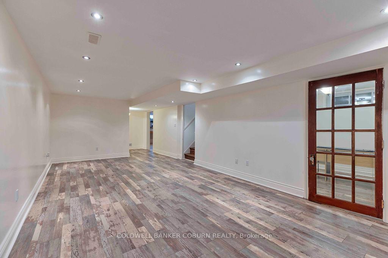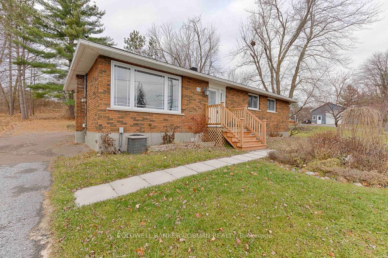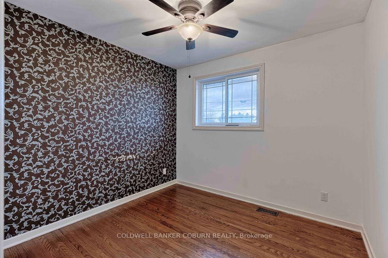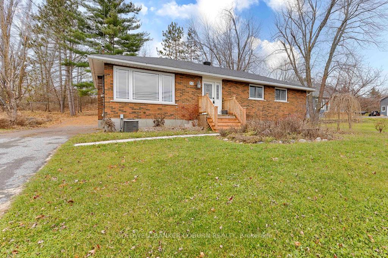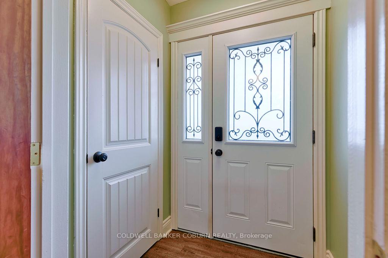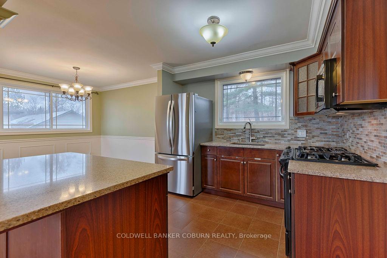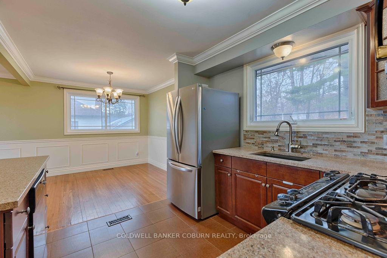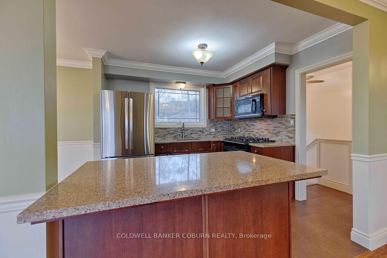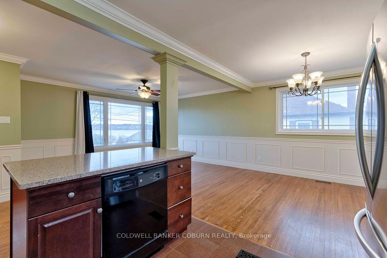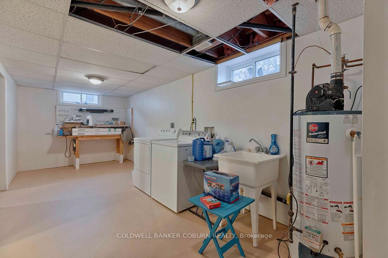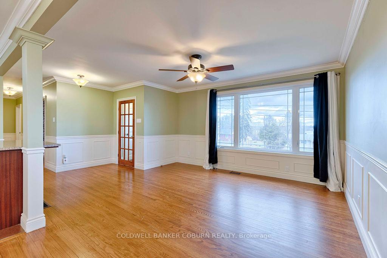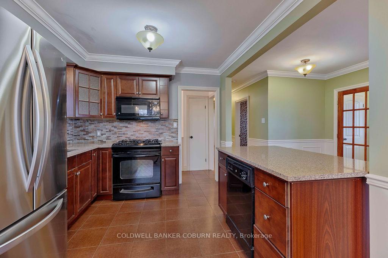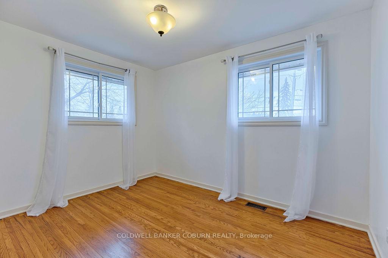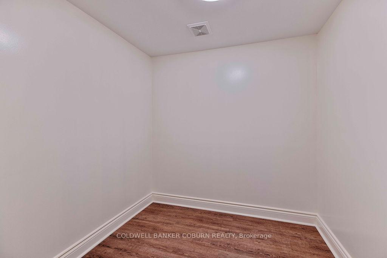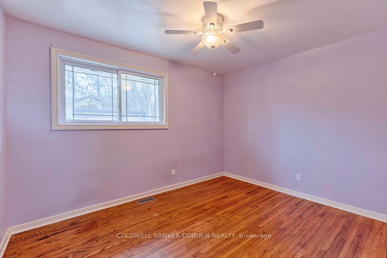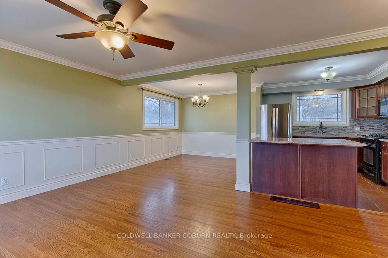$429,999
Available - For Sale
Listing ID: X11823473
53 Pembroke St St , Whitewater Region, K0J 1K0, Ontario
| Welcome to 53 Pembroke St., where peaceful lakeside living meets modern comfort. Located directly across from Muskrat Lake, this charming home offers stunning LAKE VIEWS and a tranquil setting, perfect for relaxing or entertaining. Inside, the bright living room flows seamlessly into the OPEN-CONCEPT dining area and a newly updated kitchen featuring GRANITE countertops, brand new SS fridge, gas stove and breakfast island, perfect for home cooks. Beautiful HARDWOOD floors span the main floor, complementing the tastefully updated bathroom. The main floor is complete with 3 bedrooms, including waterviews from the primary bdrm. The expansive basement boasts a large great room with a gas stove, ideal for lounging or entertaining. A larger 4th bedroom offers ample space, and a bonus room presents the potential for a new bathroom or office. Step outside to the deck off the kitchen, where you can enjoy the fresh air and serene surroundings with no visible rear neighbors, adding to your privacy. This home offers the perfect balance of comfort and convenience. Some photos are virtually staged. |
| Price | $429,999 |
| Taxes: | $2800.00 |
| Address: | 53 Pembroke St St , Whitewater Region, K0J 1K0, Ontario |
| Lot Size: | 69.32 x 204.83 (Feet) |
| Directions/Cross Streets: | Located in the Village of Cobden |
| Rooms: | 3 |
| Bedrooms: | 4 |
| Bedrooms +: | |
| Kitchens: | 1 |
| Family Room: | Y |
| Basement: | Finished, Full |
| Property Type: | Detached |
| Style: | Bungalow |
| Exterior: | Brick |
| Garage Type: | None |
| (Parking/)Drive: | Lane |
| Drive Parking Spaces: | 5 |
| Pool: | None |
| Other Structures: | Garden Shed |
| Fireplace/Stove: | Y |
| Heat Source: | Gas |
| Heat Type: | Forced Air |
| Central Air Conditioning: | Central Air |
| Laundry Level: | Lower |
| Elevator Lift: | N |
| Sewers: | Sewers |
| Water: | Municipal |
| Utilities-Cable: | A |
| Utilities-Hydro: | Y |
| Utilities-Gas: | Y |
$
%
Years
This calculator is for demonstration purposes only. Always consult a professional
financial advisor before making personal financial decisions.
| Although the information displayed is believed to be accurate, no warranties or representations are made of any kind. |
| COLDWELL BANKER COBURN REALTY |
|
|

Jag Patel
Broker
Dir:
416-671-5246
Bus:
416-289-3000
Fax:
416-289-3008
| Book Showing | Email a Friend |
Jump To:
At a Glance:
| Type: | Freehold - Detached |
| Area: | Renfrew |
| Municipality: | Whitewater Region |
| Neighbourhood: | 582 - Cobden |
| Style: | Bungalow |
| Lot Size: | 69.32 x 204.83(Feet) |
| Tax: | $2,800 |
| Beds: | 4 |
| Baths: | 1 |
| Fireplace: | Y |
| Pool: | None |
Locatin Map:
Payment Calculator:

