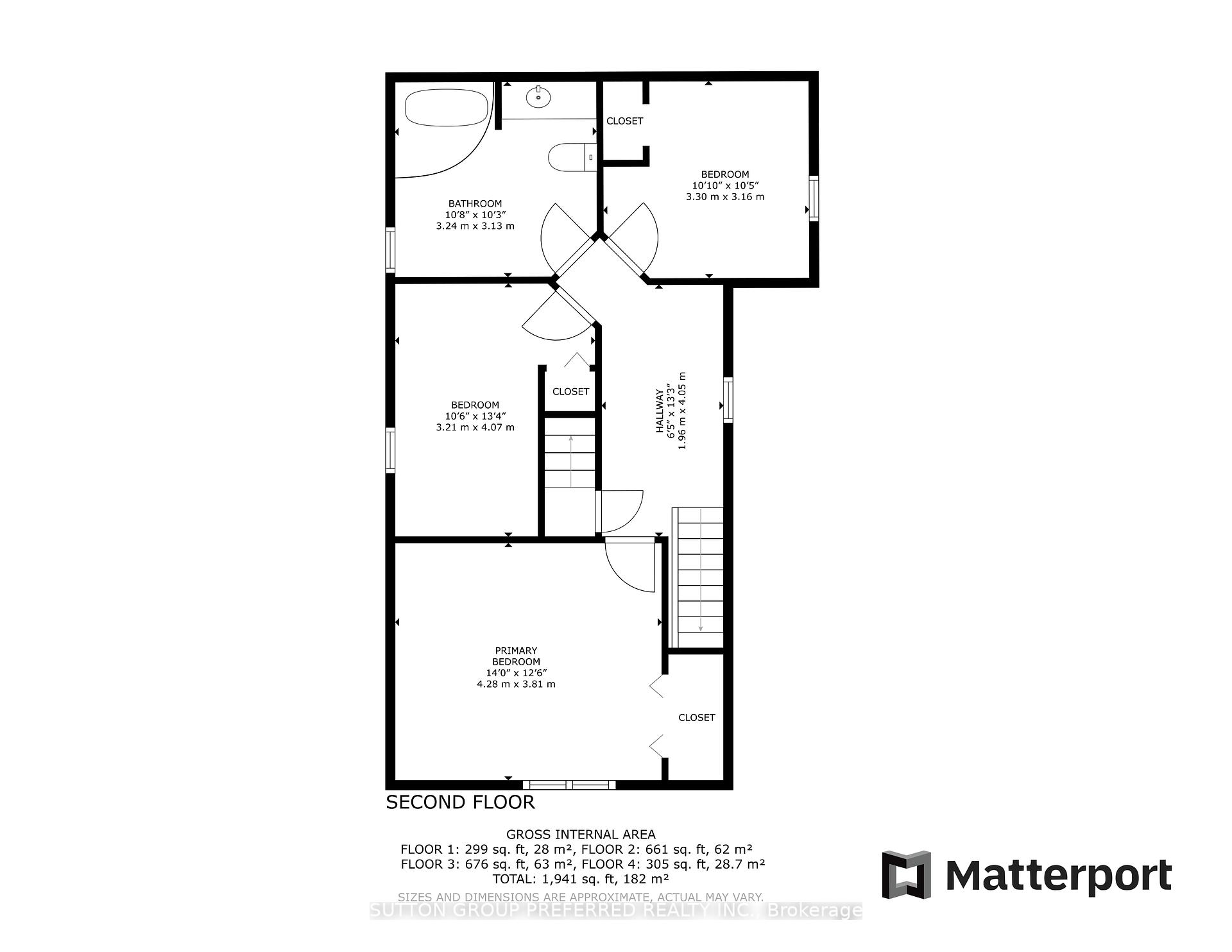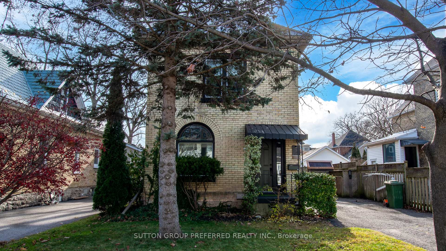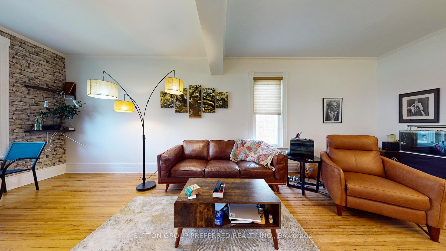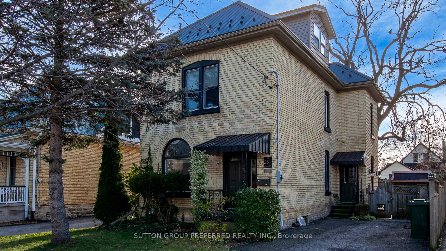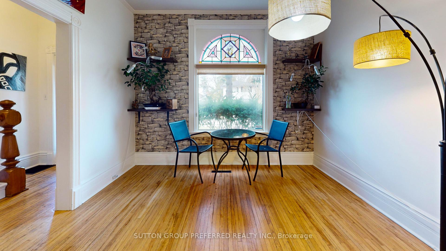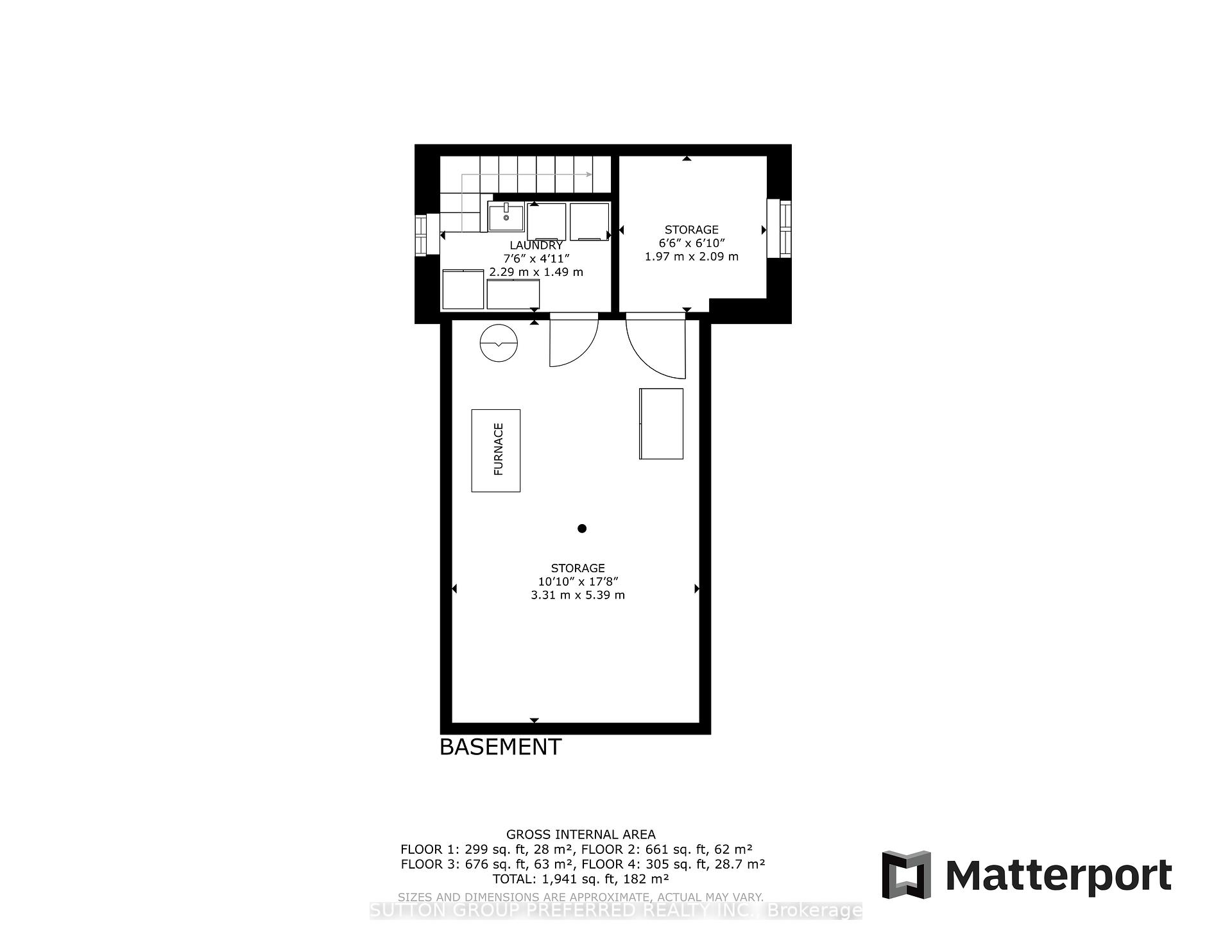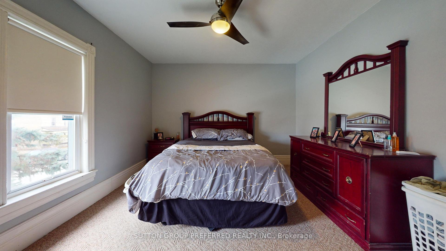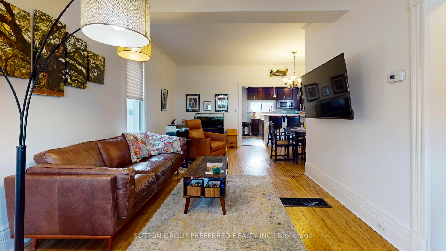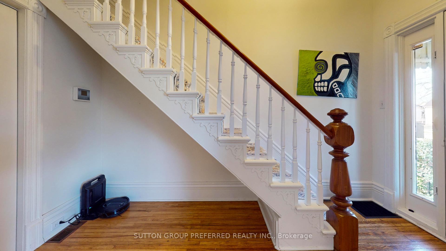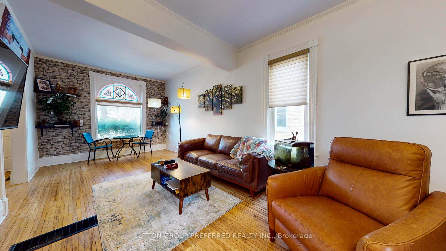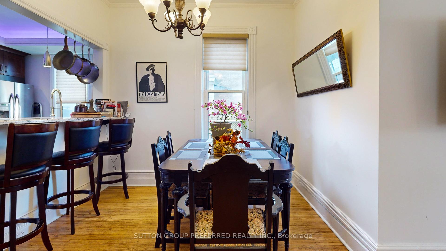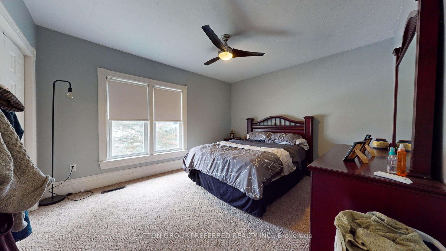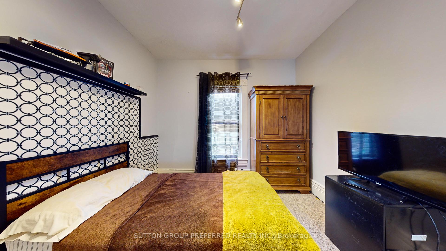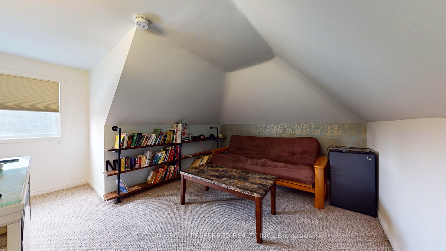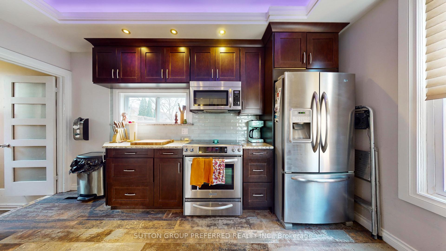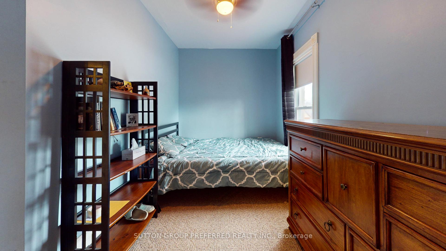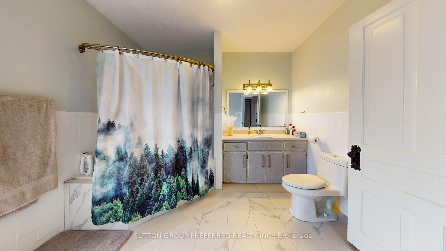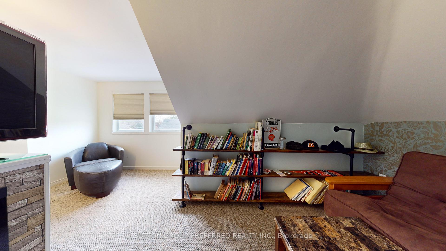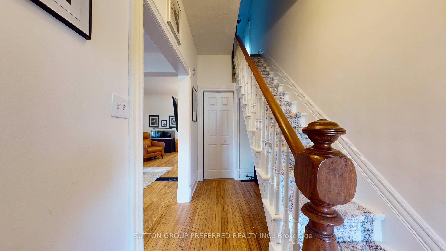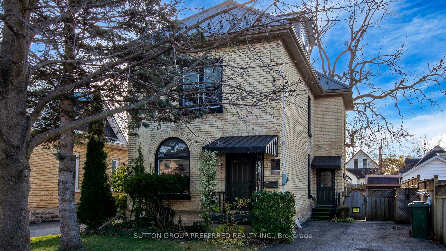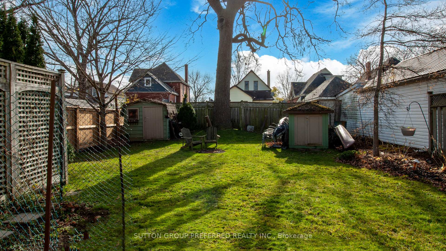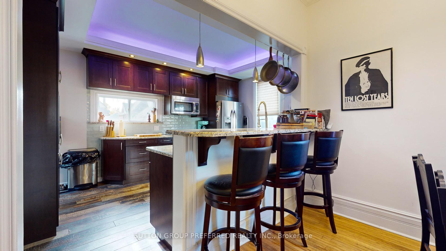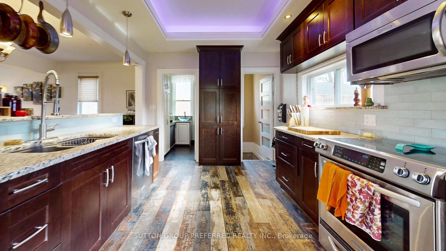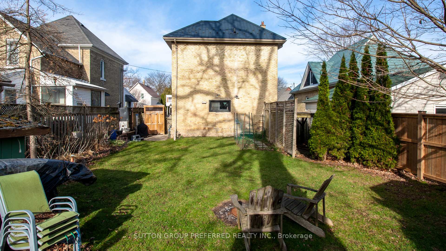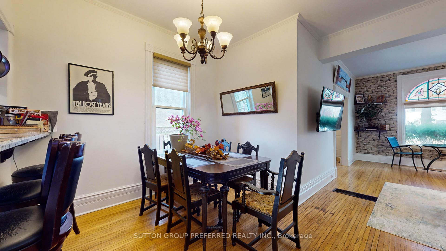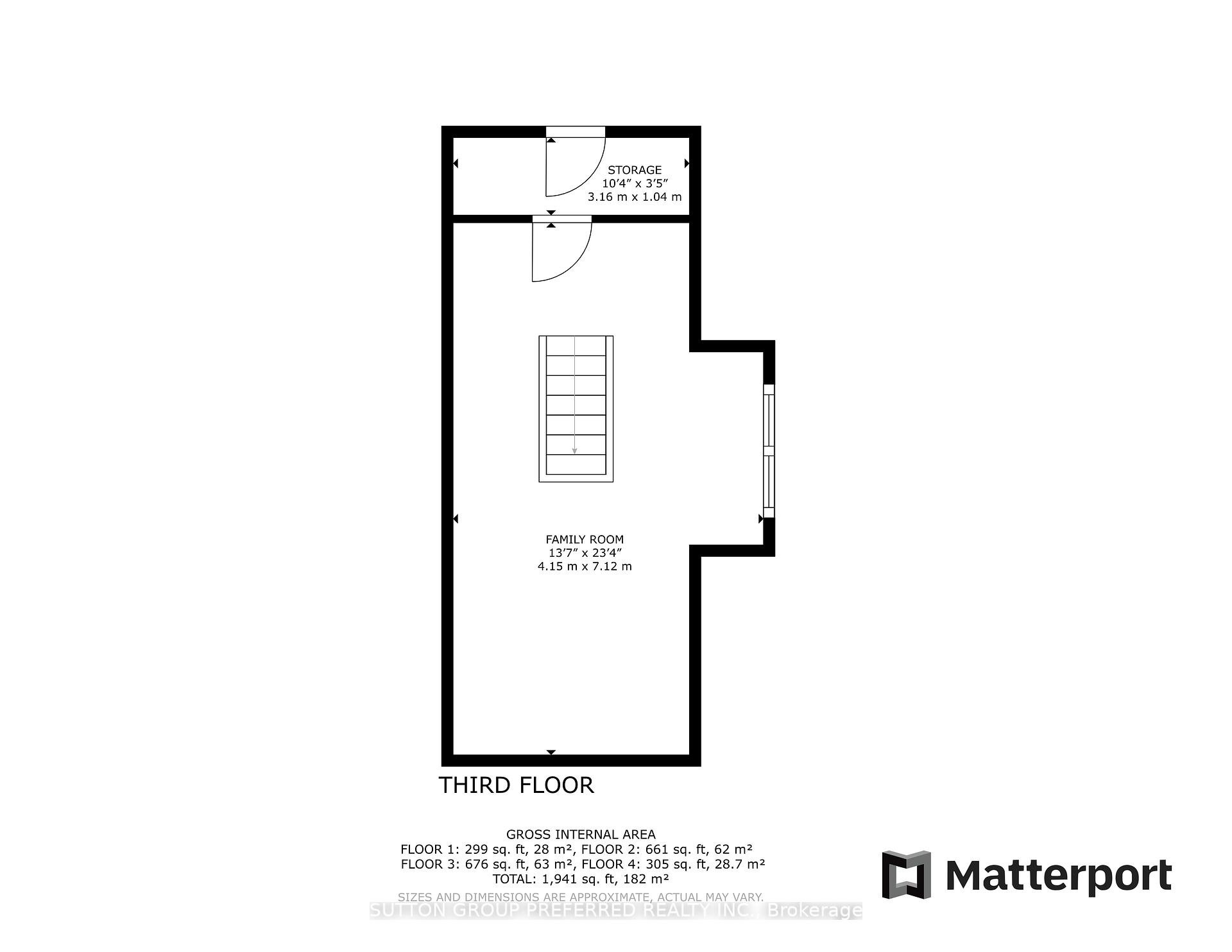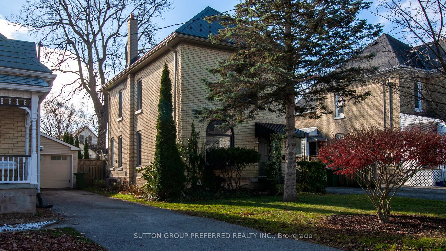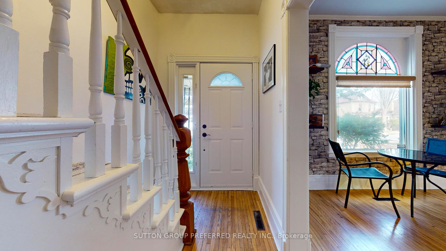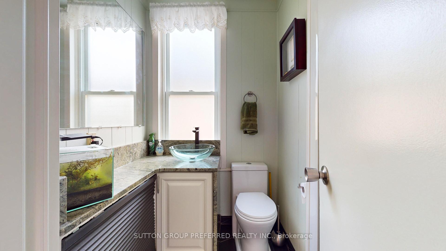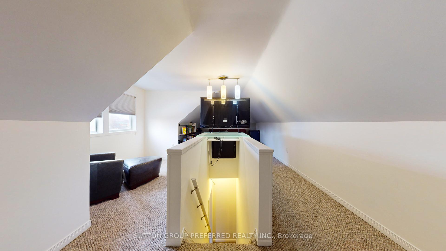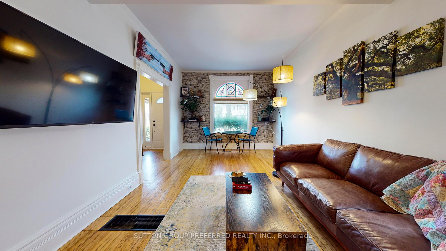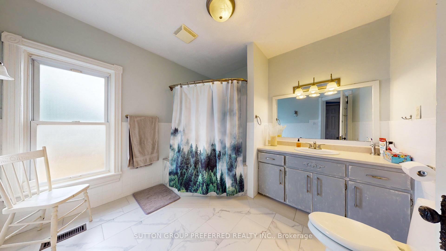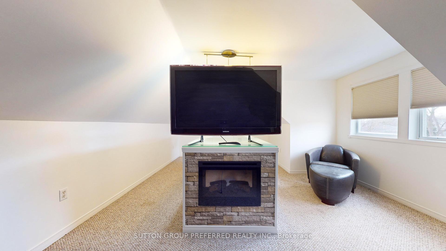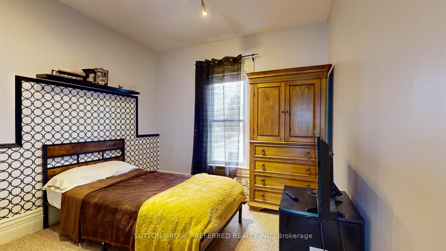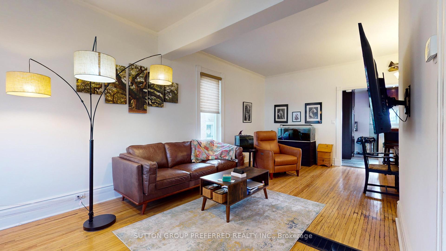$514,900
Available - For Sale
Listing ID: X11823260
25 Locust St , St. Thomas, N5R 2C1, Ontario
| Nestled on a quiet, tree-lined street in St. Thomas, this charming 2 1/2-storey brick home offers both character and modern comfort. With three spacious bedrooms and the option of a fourth on the third floor, there's plenty of room for a growing family or those in need of extra space for an office or hobby room. The third-floor bedroom is a true gem, tucked away for ultimate privacy. The main and second floors feature beautiful hardwood and tile floors, large windows that flood the rooms with natural light, and a welcoming ambiance. The kitchen is well-appointed, providing the perfect space to cook meals for loved ones. The home also includes two well-maintained bathrooms, ensuring convenience for all members of the household. This home is in very good condition, thanks in part to its solid brick construction and a durable steel roof that promises years of reliability. The fully fenced-in backyard offers a safe and private outdoor retreat, ideal for children or pets to play, or for hosting summer barbecues with friends and family. With its combination of classic charm and modern upgrades, this home is a rare find in St. Thomas. The quiet street provides a peaceful setting, yet your just minutes away from local amenities, parks, and schools. It's the perfect place to settle down and enjoy the comforts of home, all within a welcoming, family-friendly neighborhood. Don't miss the opportunity to make this lovely property your own! |
| Price | $514,900 |
| Taxes: | $2500.00 |
| Address: | 25 Locust St , St. Thomas, N5R 2C1, Ontario |
| Lot Size: | 40.48 x 113.12 (Feet) |
| Directions/Cross Streets: | Turn East on Locust off of Fifth Ave, house will be on the right |
| Rooms: | 14 |
| Bedrooms: | 3 |
| Bedrooms +: | |
| Kitchens: | 1 |
| Family Room: | Y |
| Basement: | Full |
| Approximatly Age: | 100+ |
| Property Type: | Detached |
| Style: | 2 1/2 Storey |
| Exterior: | Brick |
| Garage Type: | None |
| (Parking/)Drive: | Lane |
| Drive Parking Spaces: | 2 |
| Pool: | None |
| Approximatly Age: | 100+ |
| Approximatly Square Footage: | 1500-2000 |
| Fireplace/Stove: | Y |
| Heat Source: | Gas |
| Heat Type: | Forced Air |
| Central Air Conditioning: | Central Air |
| Sewers: | Sewers |
| Water: | Municipal |
$
%
Years
This calculator is for demonstration purposes only. Always consult a professional
financial advisor before making personal financial decisions.
| Although the information displayed is believed to be accurate, no warranties or representations are made of any kind. |
| SUTTON GROUP PREFERRED REALTY INC. |
|
|

Jag Patel
Broker
Dir:
416-671-5246
Bus:
416-289-3000
Fax:
416-289-3008
| Virtual Tour | Book Showing | Email a Friend |
Jump To:
At a Glance:
| Type: | Freehold - Detached |
| Area: | Elgin |
| Municipality: | St. Thomas |
| Neighbourhood: | St. Thomas |
| Style: | 2 1/2 Storey |
| Lot Size: | 40.48 x 113.12(Feet) |
| Approximate Age: | 100+ |
| Tax: | $2,500 |
| Beds: | 3 |
| Baths: | 2 |
| Fireplace: | Y |
| Pool: | None |
Locatin Map:
Payment Calculator:

