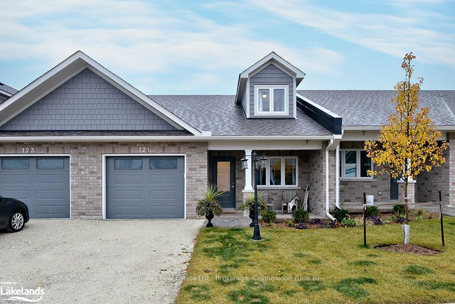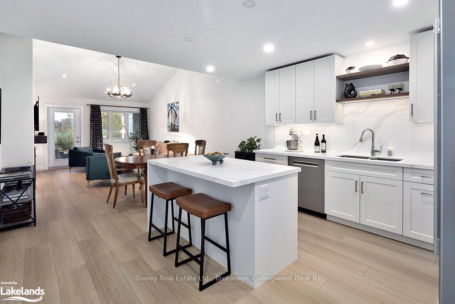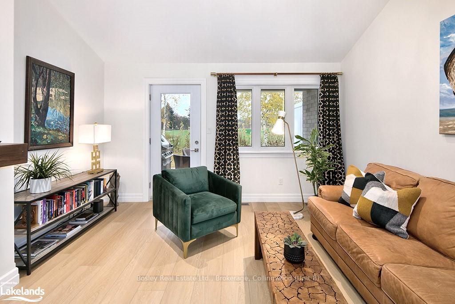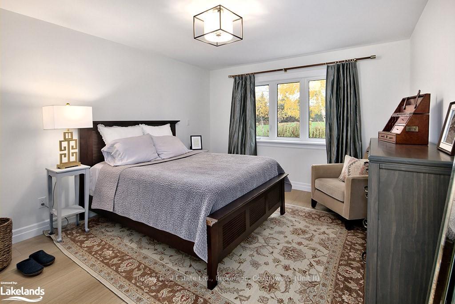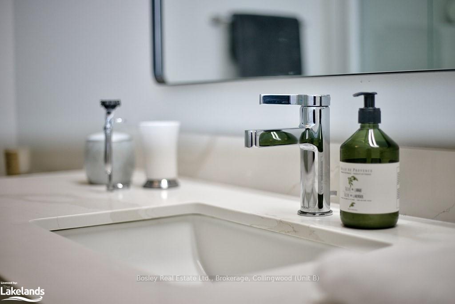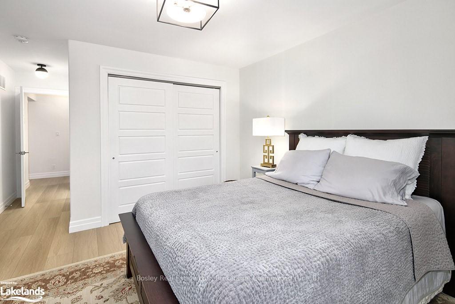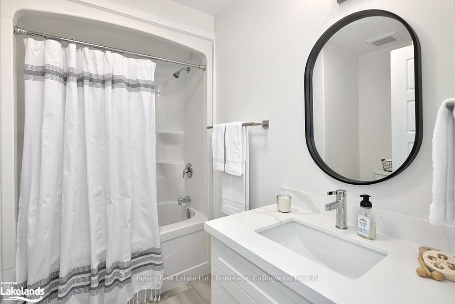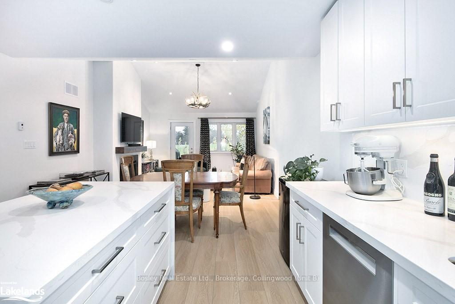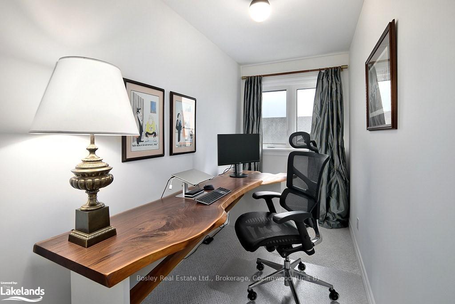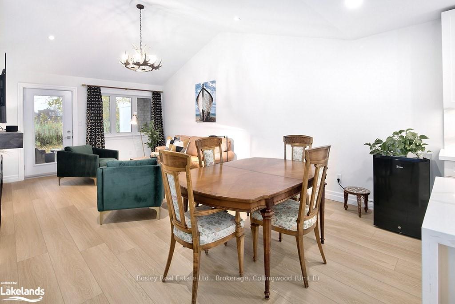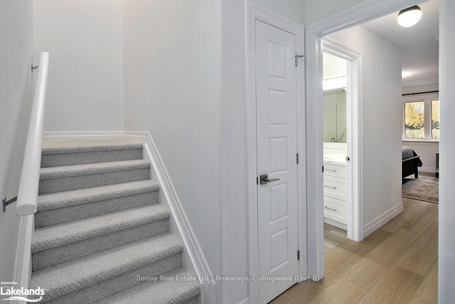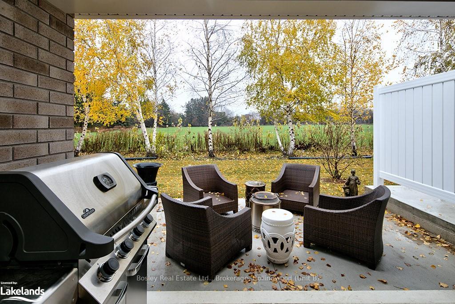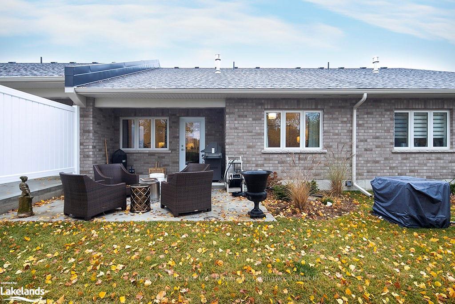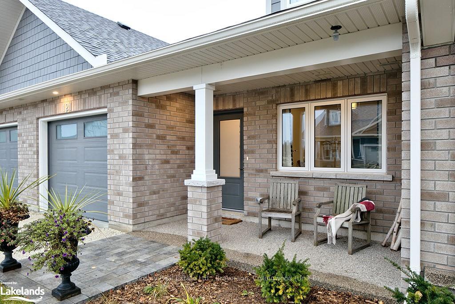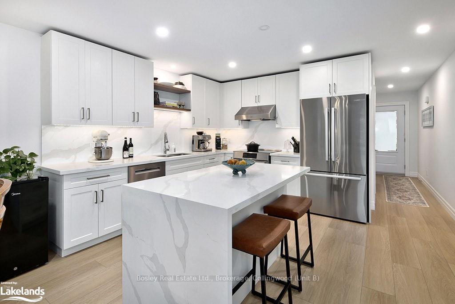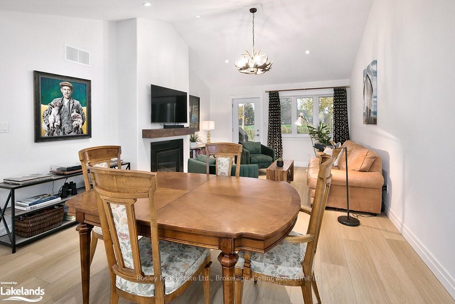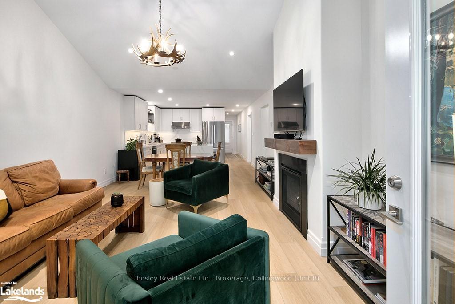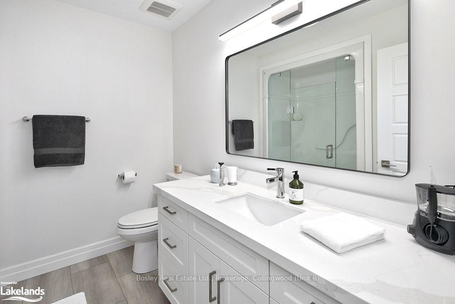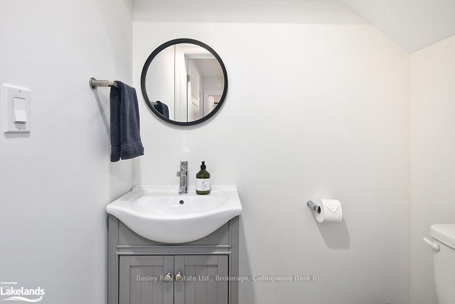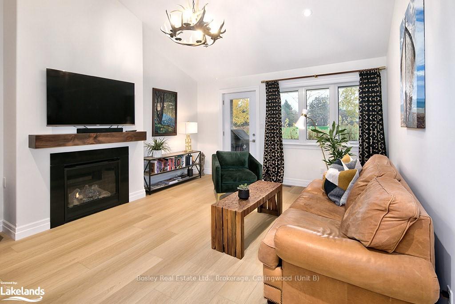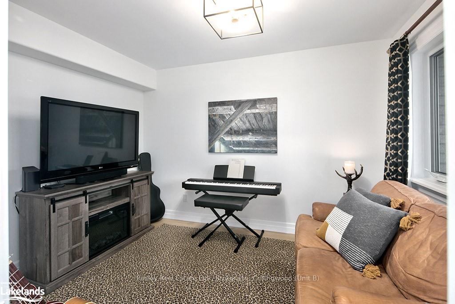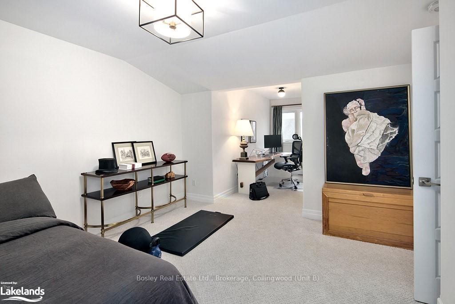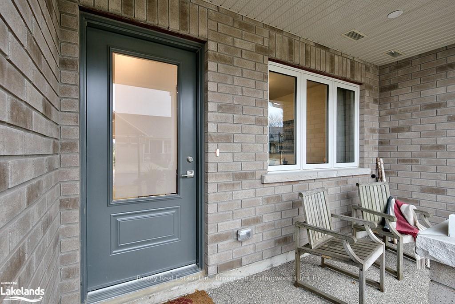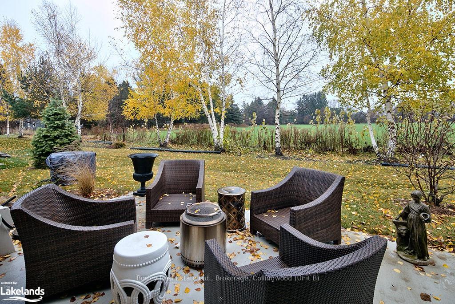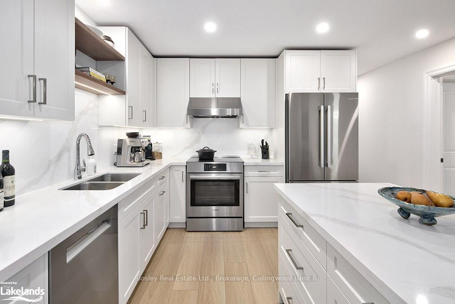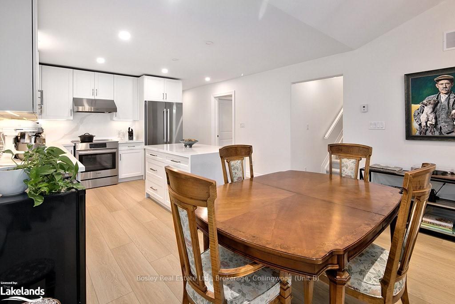$725,000
Available - For Sale
Listing ID: X11823144
121 DOVE Dr , Blue Mountains, N0H 2P0, Ontario
| Nestled in the desirable Thornbury Meadows community for 55 and over, this beautifully upgraded townhome offers modern comfort and a relaxed lifestyle. Completed in early 2024, still feeling brand new, the bright open-concept layout features vaulted ceilings, pot lights, and a chef's kitchen with a floating island, teak shelves, and high-end stainless steel appliances. Cozy up by the natural gas fireplace or step out to the private patio with a gas BBQ hookup, overlooking serene birch trees and green space. The main floor boasts a spacious primary suite with double closets and a glass walk-in shower, a versatile den that can double as a guest room, a powder room, and a convenient laundry room. Upstairs, a plush-carpeted second bedroom, work-from-home nook, and a four-piece bathroom add to the appeal. Situated within walking distance of downtown Thornbury, this home is close to golfing, dining, skiing, trails, and Georgian Bay. With a private driveway set to be paved in spring, this townhome offers the perfect blend of style, comfort, and community living. |
| Price | $725,000 |
| Taxes: | $2220.00 |
| Assessment: | $0 |
| Assessment Year: | 2023 |
| Address: | 121 DOVE Dr , Blue Mountains, N0H 2P0, Ontario |
| Directions/Cross Streets: | Bruce Street south to Napier, turn right, go left on Victoria, go left on Warbler Way, left on Dove |
| Rooms: | 10 |
| Rooms +: | 0 |
| Bedrooms: | 2 |
| Bedrooms +: | 0 |
| Kitchens: | 1 |
| Kitchens +: | 0 |
| Basement: | Crawl Space, Unfinished |
| Approximatly Age: | 0-5 |
| Property Type: | Att/Row/Twnhouse |
| Style: | 1 1/2 Storey |
| Exterior: | Brick |
| Garage Type: | Attached |
| (Parking/)Drive: | Private |
| Drive Parking Spaces: | 1 |
| Pool: | None |
| Approximatly Age: | 0-5 |
| Property Features: | Golf, Hospital |
| Fireplace/Stove: | N |
| Heat Source: | Gas |
| Heat Type: | Forced Air |
| Central Air Conditioning: | Central Air |
| Elevator Lift: | N |
| Sewers: | Sewers |
| Water: | Municipal |
| Utilities-Cable: | Y |
| Utilities-Gas: | Y |
| Utilities-Telephone: | Y |
$
%
Years
This calculator is for demonstration purposes only. Always consult a professional
financial advisor before making personal financial decisions.
| Although the information displayed is believed to be accurate, no warranties or representations are made of any kind. |
| Bosley Real Estate Ltd., Brokerage, Collingwood (Unit B) |
|
|

Jag Patel
Broker
Dir:
416-671-5246
Bus:
416-289-3000
Fax:
416-289-3008
| Book Showing | Email a Friend |
Jump To:
At a Glance:
| Type: | Freehold - Att/Row/Twnhouse |
| Area: | Grey County |
| Municipality: | Blue Mountains |
| Neighbourhood: | Thornbury |
| Style: | 1 1/2 Storey |
| Approximate Age: | 0-5 |
| Tax: | $2,220 |
| Beds: | 2 |
| Baths: | 3 |
| Fireplace: | N |
| Pool: | None |
Locatin Map:
Payment Calculator:

