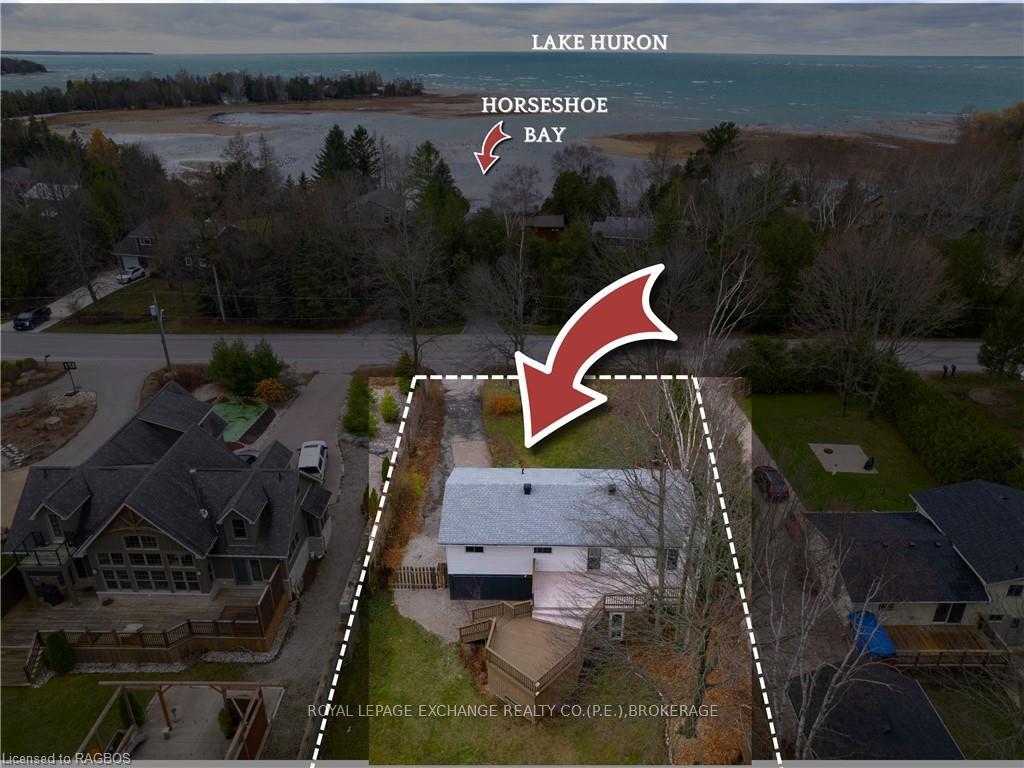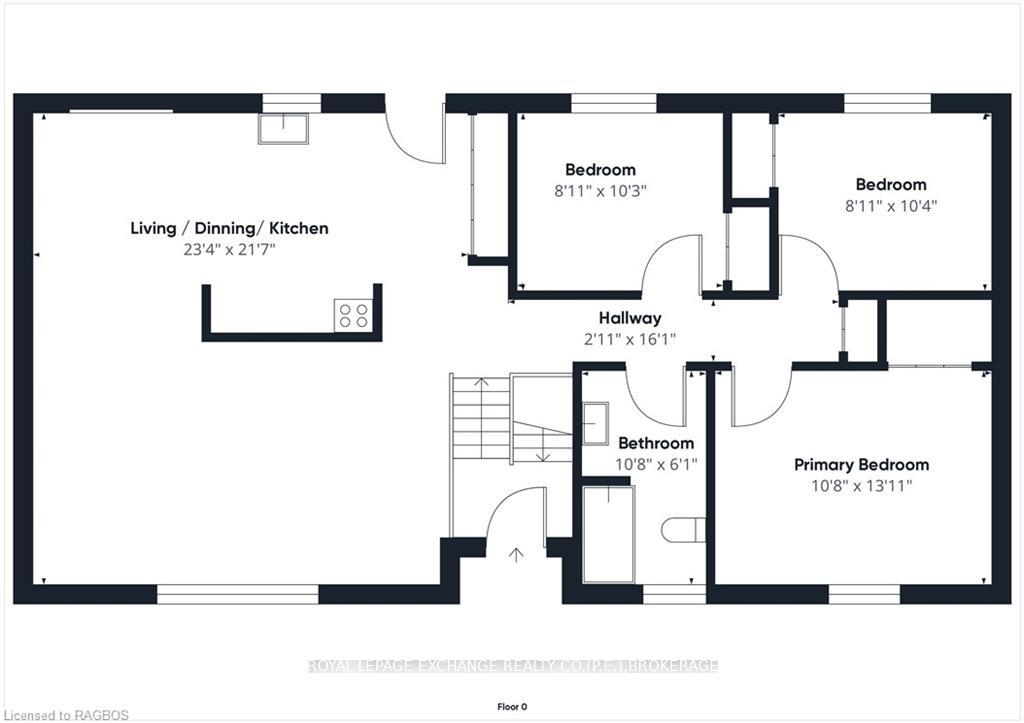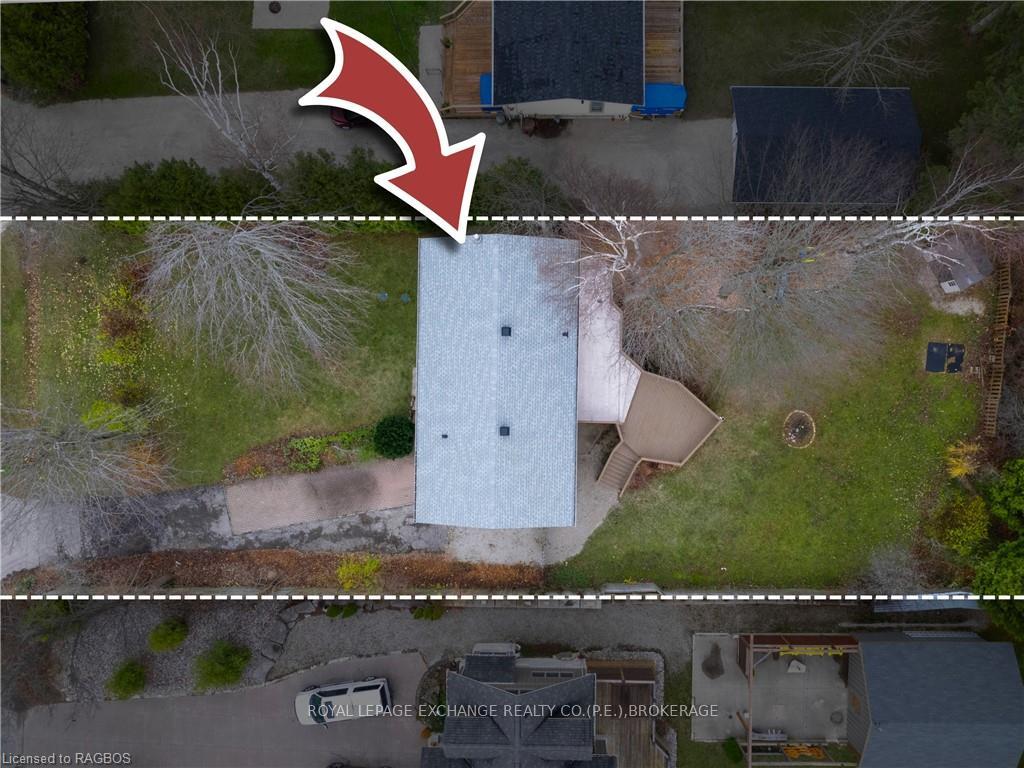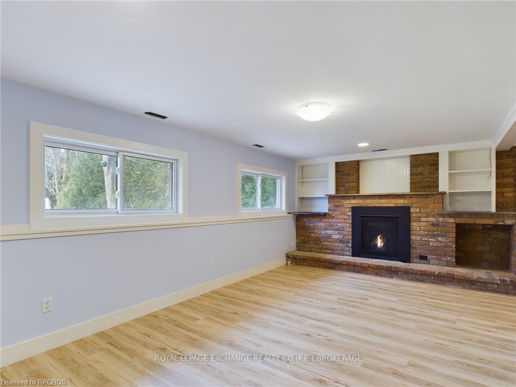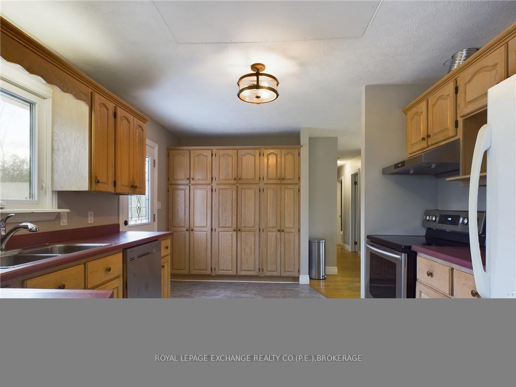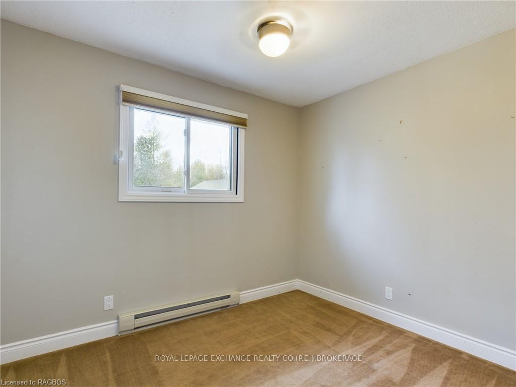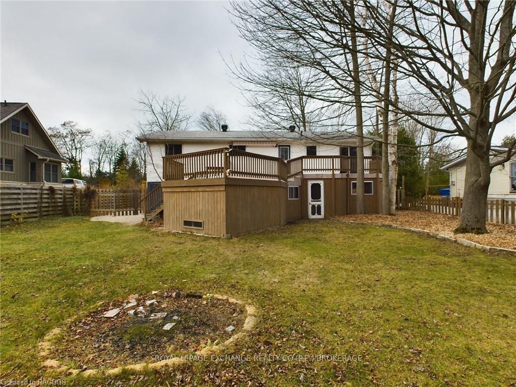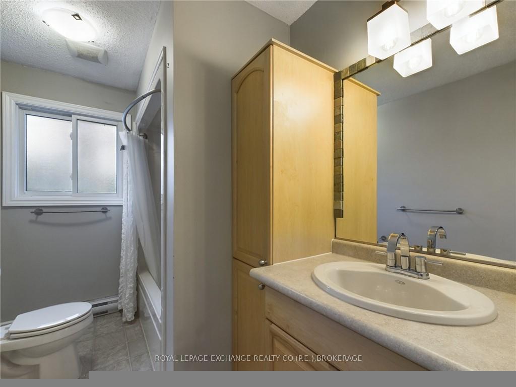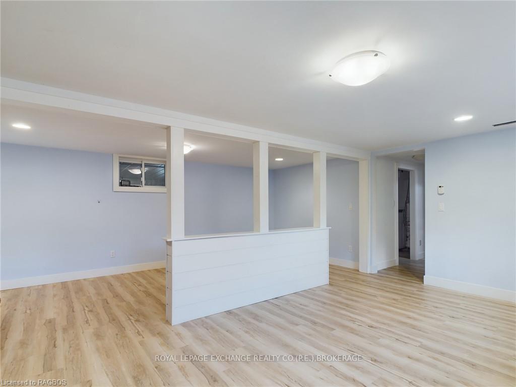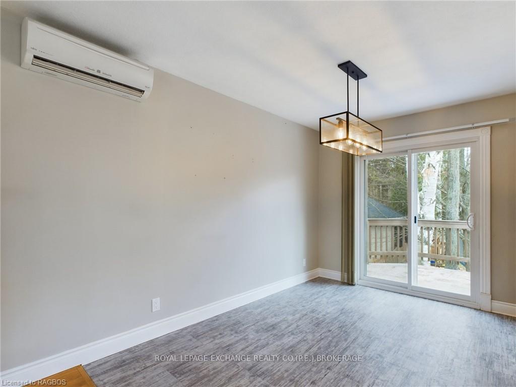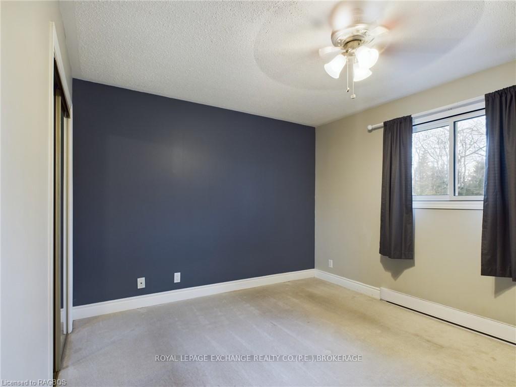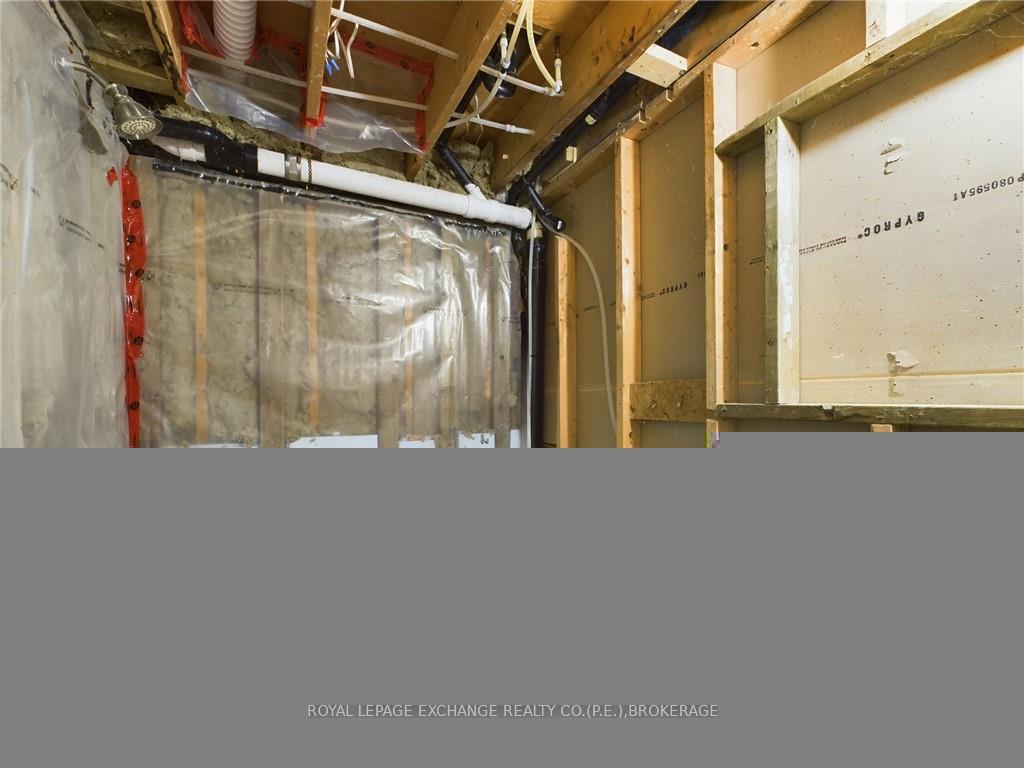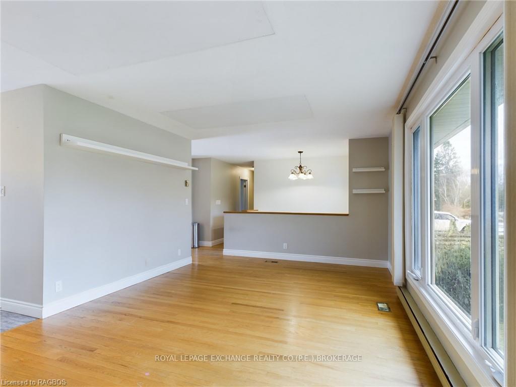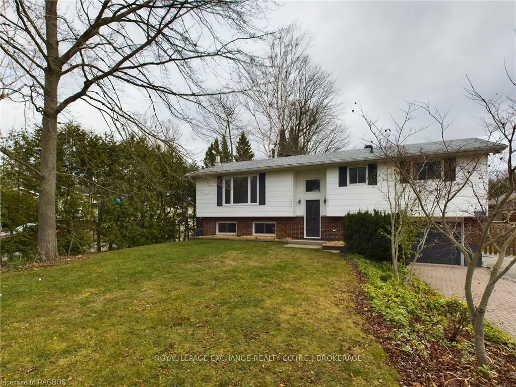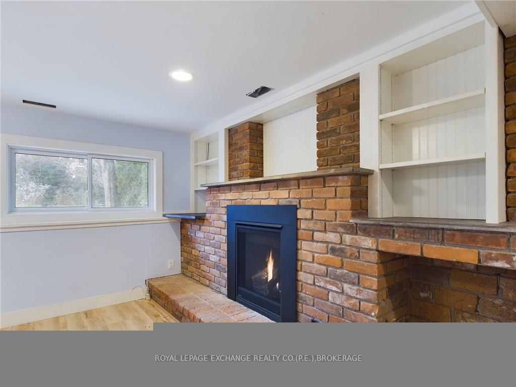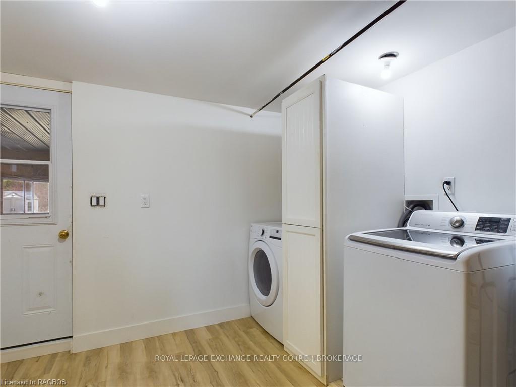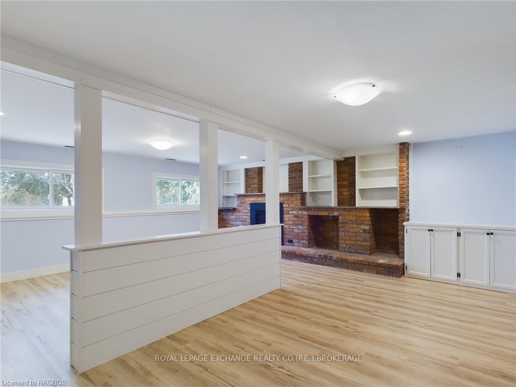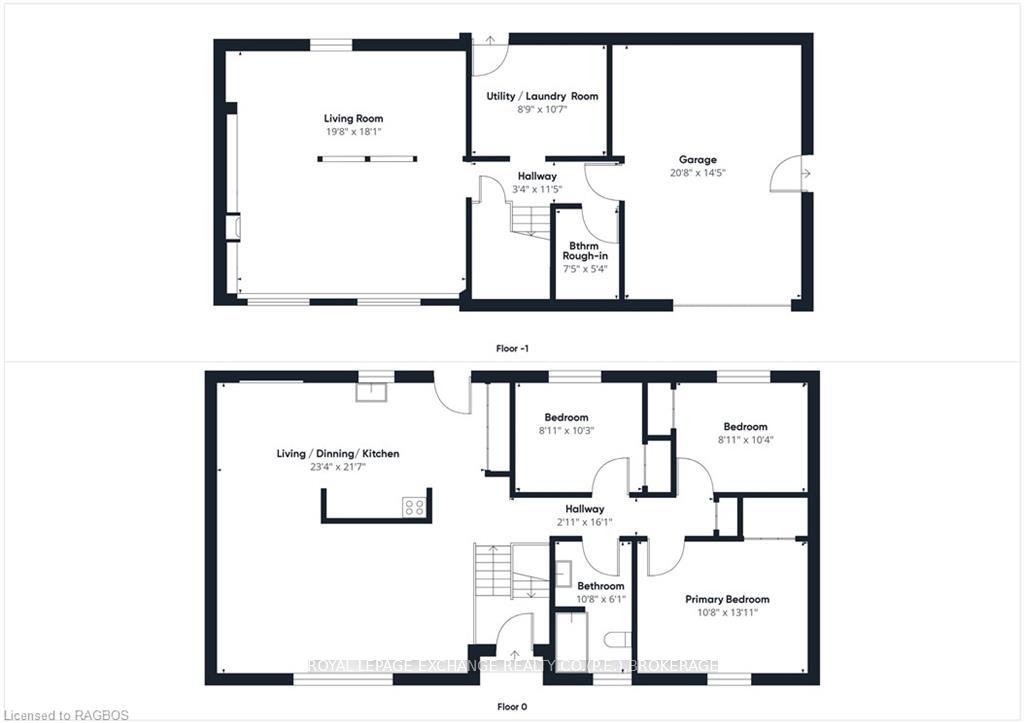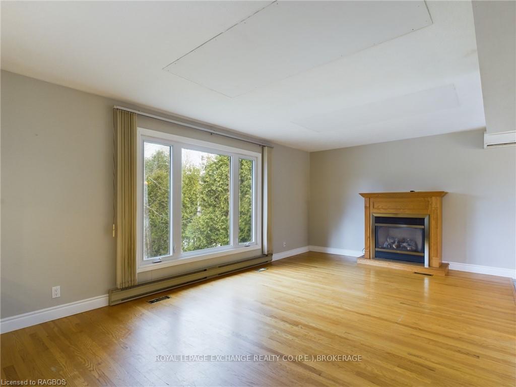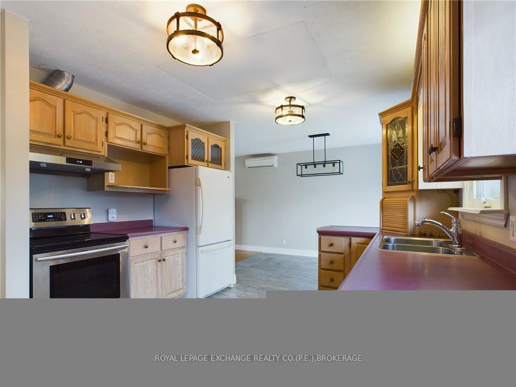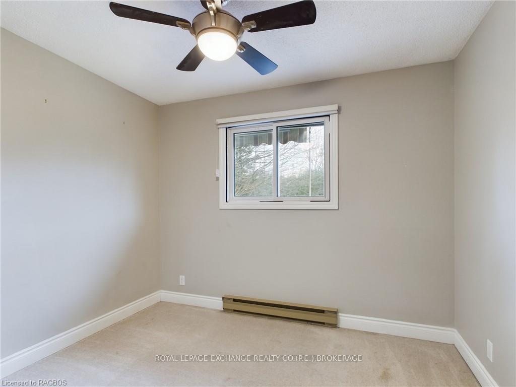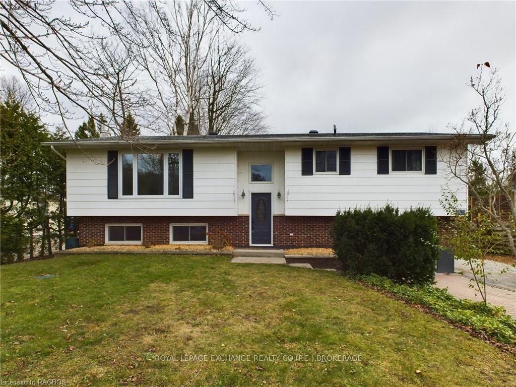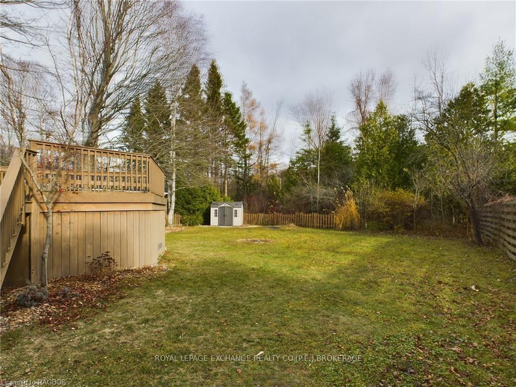$749,900
Available - For Sale
Listing ID: X11823134
198 MIRAMICHI BAY Rd , Saugeen Shores, N0H 2C6, Ontario
| Whether you're looking for a tranquil retreat or a family-friendly abode, this property offers the perfect blend of comfort and convenience. As you step inside, you'll be greeted by an open floor plan with plenty of natural light, making it ideal for entertaining guests or enjoying cozy evenings with loved ones. Open concept dining with walkout to deck and private backyard. Three bedrooms on main floor provide convenience for a growing family while the tastefully renovated downstairs offers a great entertainment space with option to complete roughed in bathroom. One car garage excellent for extra storage measuring 20'8'' x 14'5'' outside, the expansive backyard offers endless possibilities for gardening, play, or simply relaxing under the stars. Whether you're in the mood for a leisurely stroll along the shoreline or an invigorating hike through the scenic paths, this location caters to your every whim. The nearby parks and recreational areas provide ample opportunities for picnics, bird watching, and embracing nature's beauty. For those who enjoy water activities, the beach is perfect for swimming, kayaking, or simply basking in the sun. With such a diverse array of outdoor adventures at your doorstep, this property truly is a haven for anyone seeking a harmonious blend of relaxation and exploration. |
| Price | $749,900 |
| Taxes: | $4345.00 |
| Assessment: | $310000 |
| Assessment Year: | 2024 |
| Address: | 198 MIRAMICHI BAY Rd , Saugeen Shores, N0H 2C6, Ontario |
| Lot Size: | 75.00 x 200.00 (Feet) |
| Acreage: | < .50 |
| Directions/Cross Streets: | From South Street, turn South on Miramichi Bay Road to sign at 198 Miramichi Bay Road. |
| Rooms: | 5 |
| Rooms +: | 3 |
| Bedrooms: | 3 |
| Bedrooms +: | 0 |
| Kitchens: | 1 |
| Kitchens +: | 0 |
| Basement: | Finished, W/O |
| Approximatly Age: | 31-50 |
| Property Type: | Detached |
| Style: | Bungalow |
| Exterior: | Brick, Vinyl Siding |
| Garage Type: | Attached |
| (Parking/)Drive: | Other |
| Drive Parking Spaces: | 4 |
| Pool: | None |
| Approximatly Age: | 31-50 |
| Property Features: | Fenced Yard, Hospital |
| Fireplace/Stove: | Y |
| Heat Source: | Gas |
| Heat Type: | Baseboard |
| Central Air Conditioning: | Wall Unit |
| Elevator Lift: | N |
| Sewers: | Septic |
| Water: | Municipal |
| Utilities-Cable: | Y |
| Utilities-Hydro: | Y |
| Utilities-Gas: | Y |
| Utilities-Telephone: | Y |
$
%
Years
This calculator is for demonstration purposes only. Always consult a professional
financial advisor before making personal financial decisions.
| Although the information displayed is believed to be accurate, no warranties or representations are made of any kind. |
| ROYAL LEPAGE EXCHANGE REALTY CO.(P.E.),BROKERAGE |
|
|

Jag Patel
Broker
Dir:
416-671-5246
Bus:
416-289-3000
Fax:
416-289-3008
| Book Showing | Email a Friend |
Jump To:
At a Glance:
| Type: | Freehold - Detached |
| Area: | Bruce |
| Municipality: | Saugeen Shores |
| Neighbourhood: | Saugeen Shores |
| Style: | Bungalow |
| Lot Size: | 75.00 x 200.00(Feet) |
| Approximate Age: | 31-50 |
| Tax: | $4,345 |
| Beds: | 3 |
| Baths: | 1 |
| Fireplace: | Y |
| Pool: | None |
Locatin Map:
Payment Calculator:

