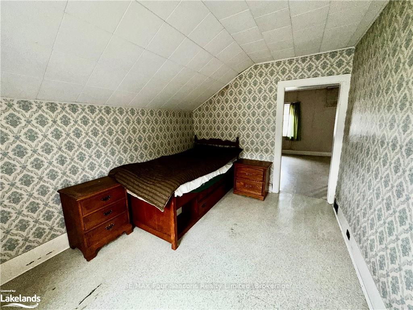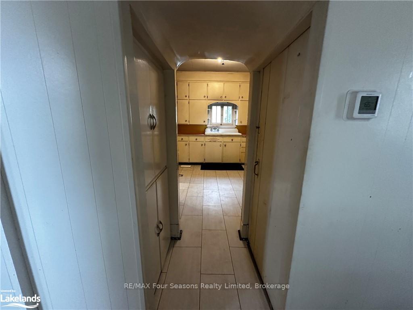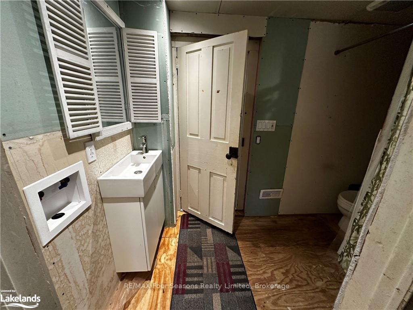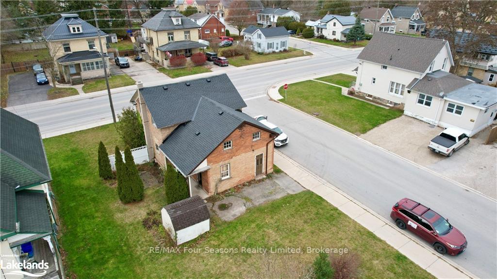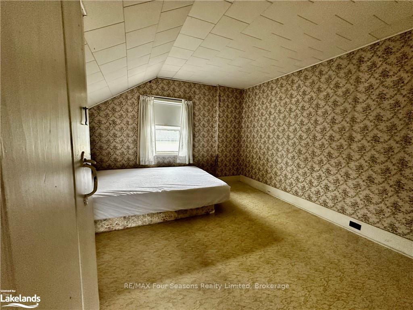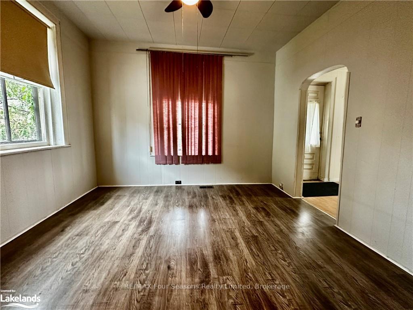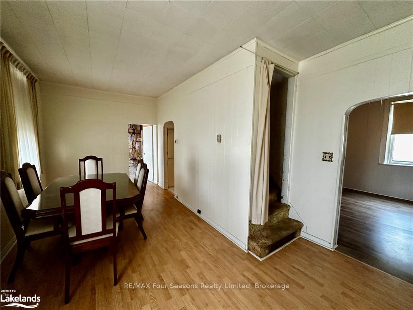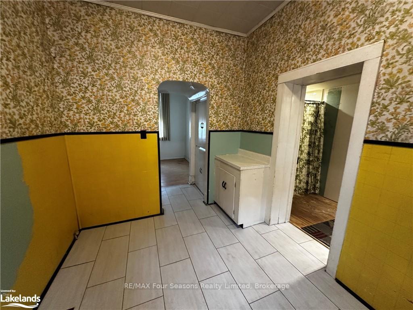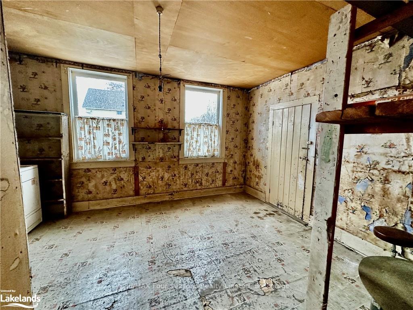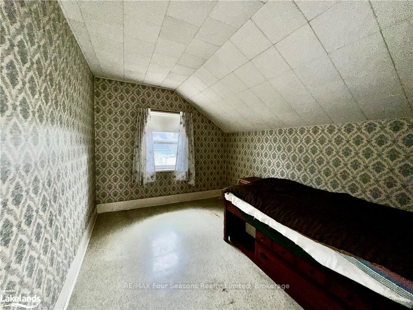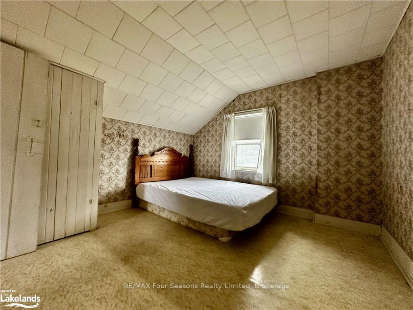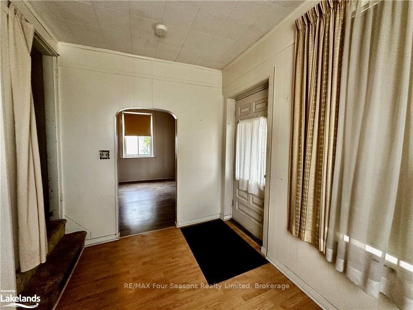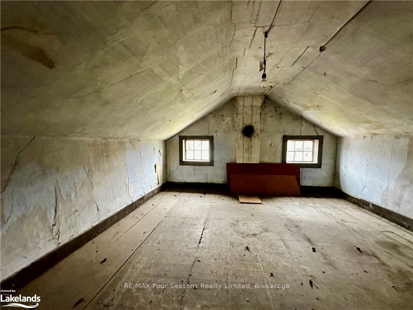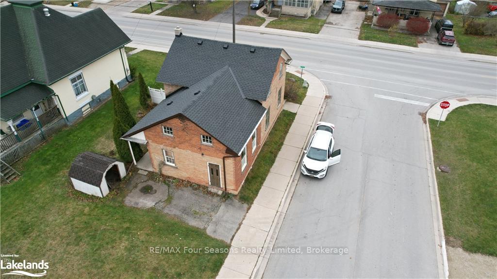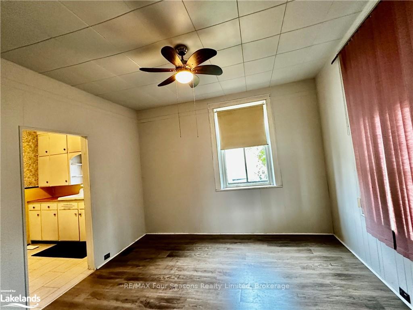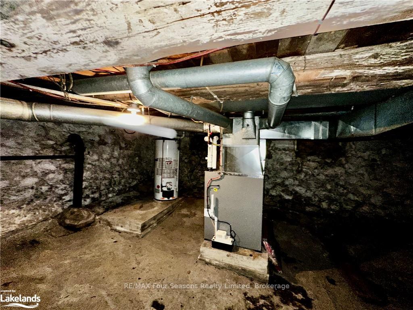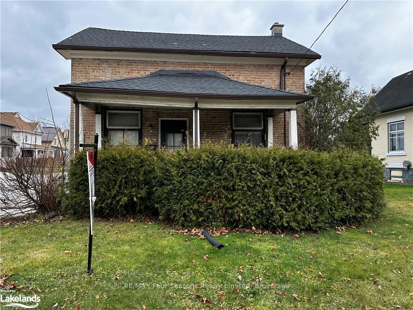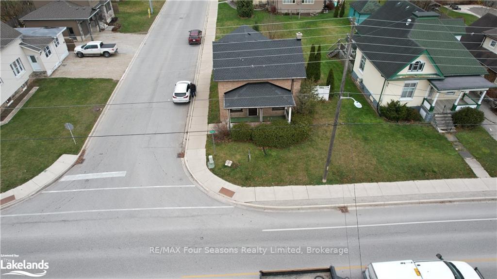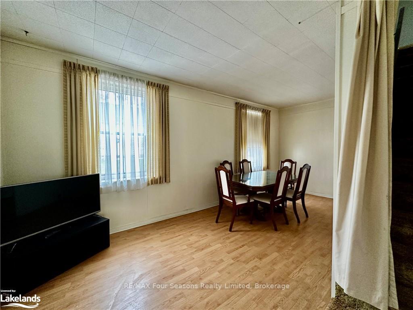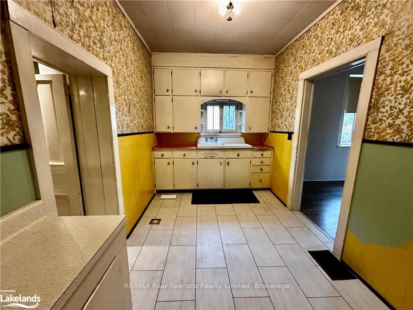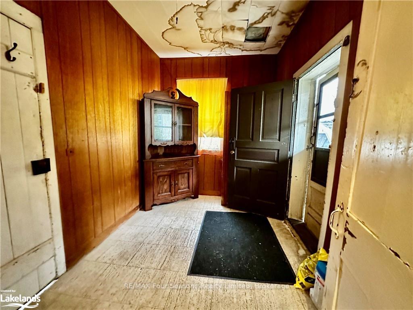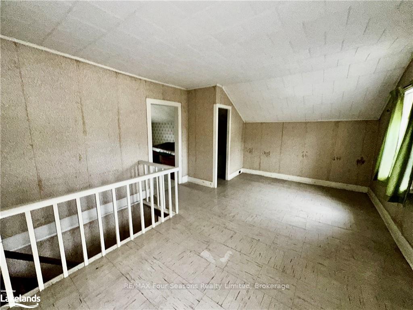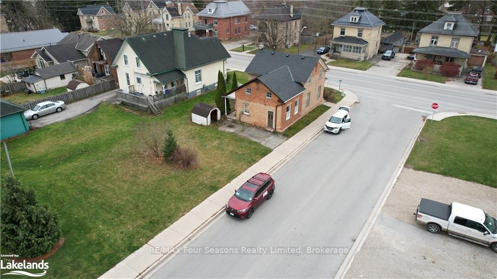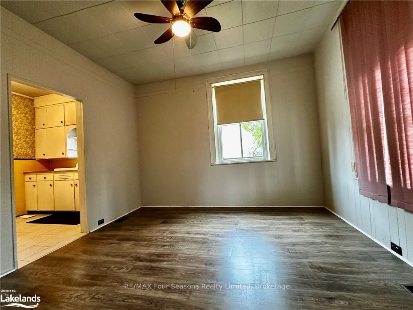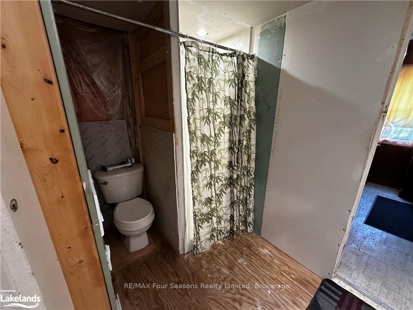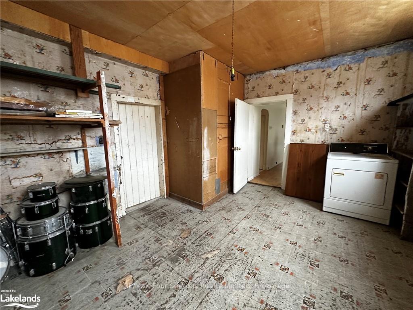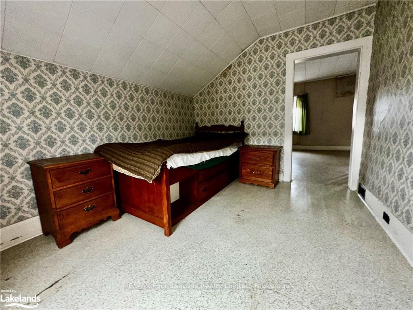$279,000
Available - For Sale
Listing ID: X11823091
563 7TH Ave , Hanover, N4N 2J8, Ontario
| Looking for a flip project? This could be the one. 2 bedroom 1 bath home centrally located close to the downtown core of Hanover. Large rooms, large windows and spacious throughout. With some vision, you could turn this home into something special.Updated gas furnace and shingles are two of the recent updates. The rear storage room could be reworked into another bedroom. This home is being sold under full offer transparency and in as-is/where-is condition. |
| Price | $279,000 |
| Taxes: | $1859.00 |
| Assessment: | $116000 |
| Assessment Year: | 2024 |
| Address: | 563 7TH Ave , Hanover, N4N 2J8, Ontario |
| Lot Size: | 42.50 x 132.00 (Feet) |
| Acreage: | < .50 |
| Directions/Cross Streets: | Corner of 13th St and 7th Ave (Bruce Road 10) |
| Rooms: | 10 |
| Rooms +: | 0 |
| Bedrooms: | 2 |
| Bedrooms +: | 0 |
| Kitchens: | 1 |
| Kitchens +: | 0 |
| Basement: | Part Bsmt, Unfinished |
| Property Type: | Detached |
| Style: | 1 1/2 Storey |
| Exterior: | Brick |
| (Parking/)Drive: | Private |
| Drive Parking Spaces: | 2 |
| Pool: | None |
| Fireplace/Stove: | N |
| Heat Source: | Gas |
| Heat Type: | Forced Air |
| Central Air Conditioning: | None |
| Elevator Lift: | N |
| Sewers: | Sewers |
| Water: | Municipal |
$
%
Years
This calculator is for demonstration purposes only. Always consult a professional
financial advisor before making personal financial decisions.
| Although the information displayed is believed to be accurate, no warranties or representations are made of any kind. |
| RE/MAX Four Seasons Realty Limited, Brokerage |
|
|

Jag Patel
Broker
Dir:
416-671-5246
Bus:
416-289-3000
Fax:
416-289-3008
| Book Showing | Email a Friend |
Jump To:
At a Glance:
| Type: | Freehold - Detached |
| Area: | Grey County |
| Municipality: | Hanover |
| Neighbourhood: | Hanover |
| Style: | 1 1/2 Storey |
| Lot Size: | 42.50 x 132.00(Feet) |
| Tax: | $1,859 |
| Beds: | 2 |
| Baths: | 1 |
| Fireplace: | N |
| Pool: | None |
Locatin Map:
Payment Calculator:

