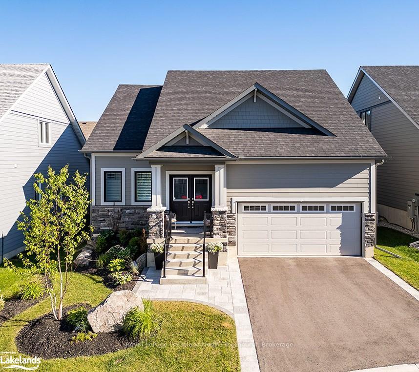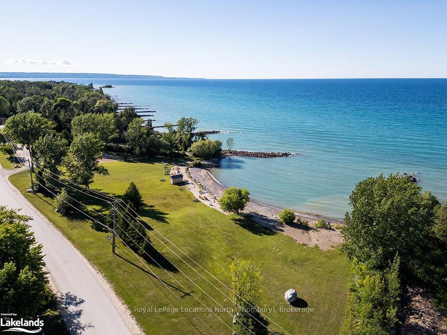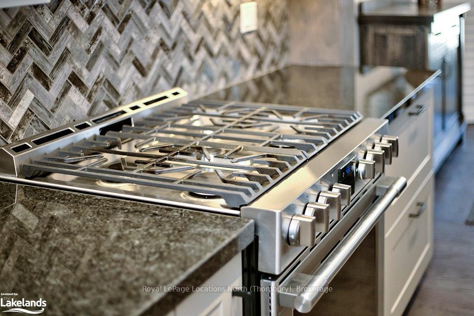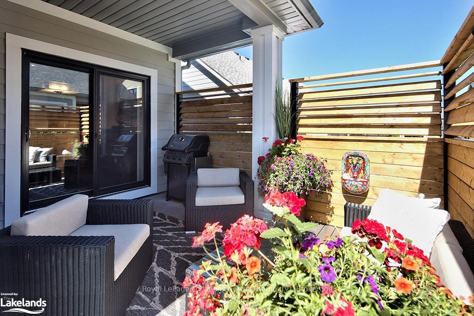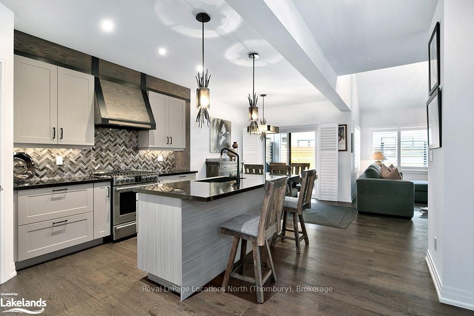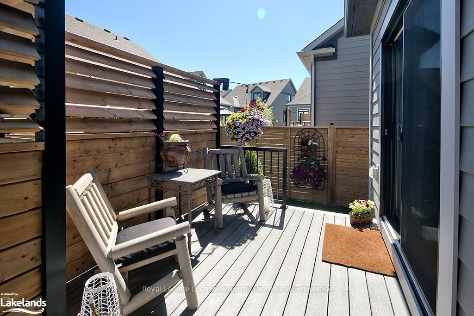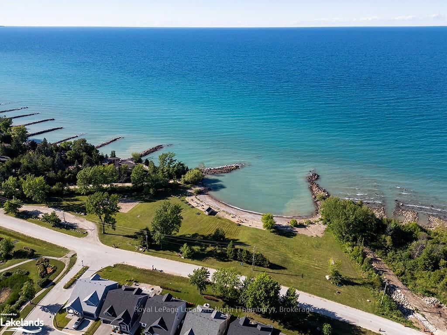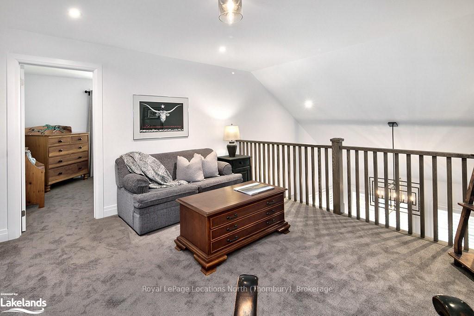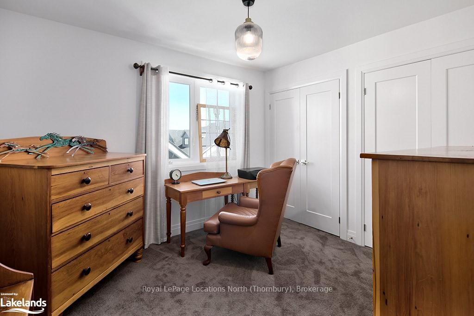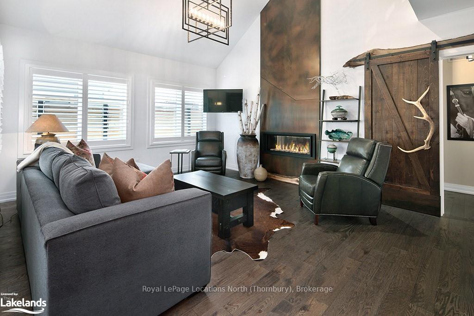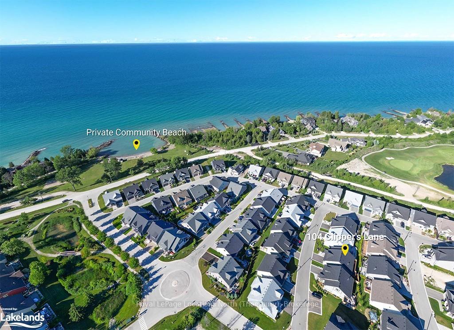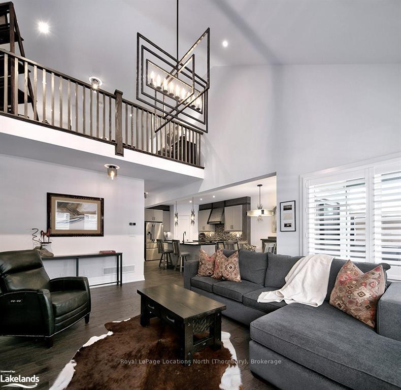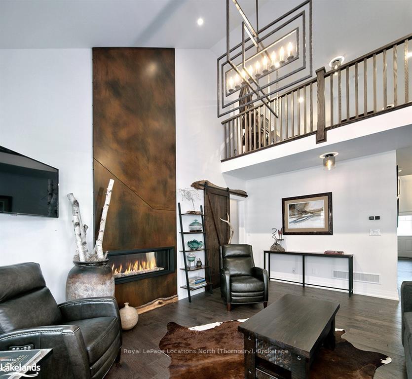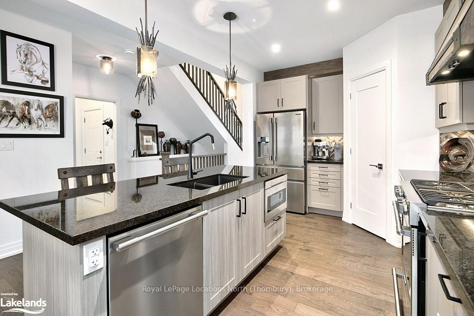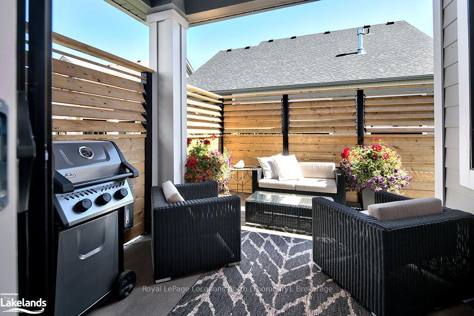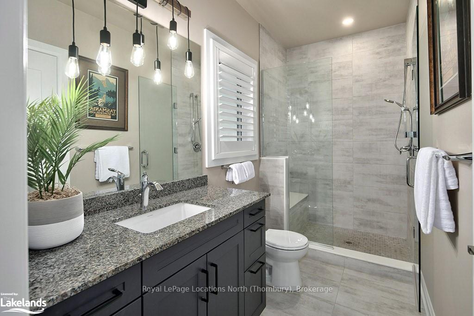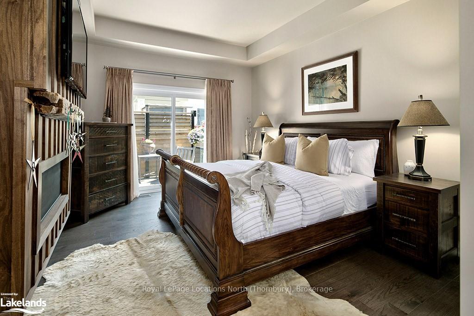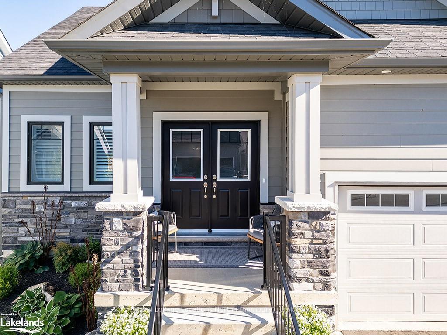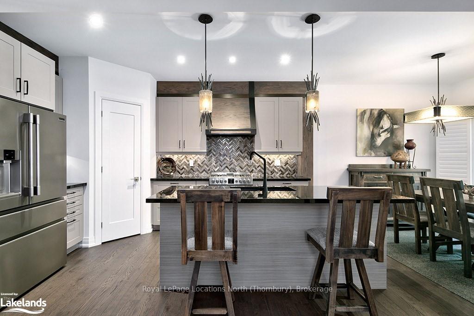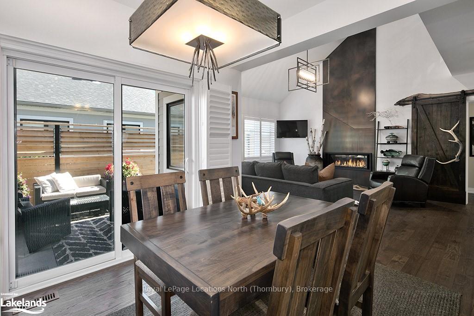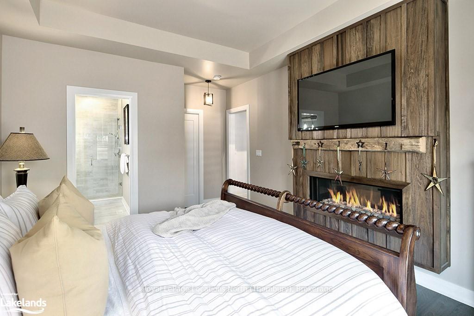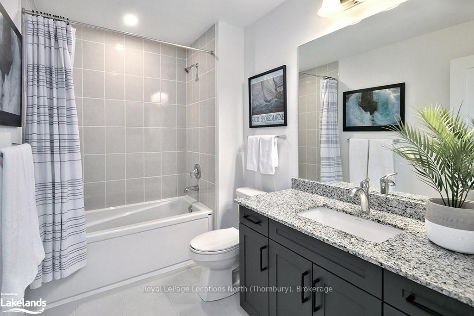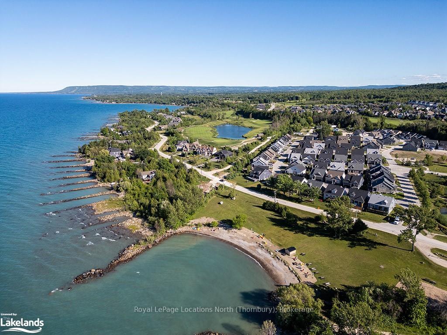$1,175,000
Available - For Sale
Listing ID: X11823037
104 CLIPPERS Lane , Blue Mountains, N0H 2P0, Ontario
| Welcome to this stunning residence nestled in The Cottages of Lora Bay. Walking distance to the private Lora Bay Residents beach on Georgian Bay waterfront. This exceptional Northstar Bungaloft offers 3 beds and 3 baths, showcasing extensive luxury upgrades throughout. Highlights include smooth ceilings, hardwood flooring on the main level, a heated floor in the primary ensuite, heightened basement ceilings, upgraded carpeting, designer lighting and an impressive steel clad two-sided gas fireplace. Situated within walking distance to Lora Bay's Private Beach and a short drive to the Lora Bay Golf Course and area ski clubs. Minutes from Downtown Thornbury with its quaint shops and world class restaurants. The open concept main level features a gourmet Kitchen adorned with custom wood and steel accents, high-end appliances and granite countertops. The adjacent Dining area opens onto a private deck, while the Great Room boasts soaring ceilings and the gas fireplace. The main floor also hosts the primary bedroom with the fireplace, ensuite bath, sizable walk-in closet and private deck access. Additionally, a powder room, laundry room with convenient dog wash and direct entry to the 2-car garage complete this level. Upstairs, discover two additional bedrooms, a 4-piece bath and a family room overlooking the main floor, providing ample space for family and guests. The expansive lower level, enhanced by an upgraded ceiling height, above-grade windows and rough in bath offers endless possibilities for additional living areas and guest accommodations. Outside, the professionally landscaped grounds feature rocks, cedar and birch trees and a custom composite deck with privacy shutters perfect for enjoying the serene surroundings. Located in the heart of Lora Bay, residents enjoy access to a wealth of amenities including the golf course, a charming restaurant, a members-only lodge, a gym and two picturesque beaches on Georgian Bay waterfront. |
| Price | $1,175,000 |
| Taxes: | $4620.72 |
| Assessment: | $501000 |
| Assessment Year: | 2024 |
| Address: | 104 CLIPPERS Lane , Blue Mountains, N0H 2P0, Ontario |
| Lot Size: | 49.54 x 82.48 (Feet) |
| Acreage: | < .50 |
| Directions/Cross Streets: | Hwy 26 to Lora Bay Drive, straight at roundabout, left on Sunset Blvd, left on Beacon Drive, left on |
| Rooms: | 10 |
| Rooms +: | 0 |
| Bedrooms: | 3 |
| Bedrooms +: | 0 |
| Kitchens: | 1 |
| Kitchens +: | 0 |
| Basement: | Full, Unfinished |
| Approximatly Age: | 0-5 |
| Property Type: | Detached |
| Style: | Bungaloft |
| Exterior: | Stone, Wood |
| Garage Type: | Attached |
| (Parking/)Drive: | Other |
| Drive Parking Spaces: | 2 |
| Pool: | None |
| Approximatly Age: | 0-5 |
| Property Features: | Golf, Hospital |
| Common Elements Included: | Y |
| Fireplace/Stove: | Y |
| Heat Source: | Gas |
| Heat Type: | Forced Air |
| Central Air Conditioning: | Central Air |
| Elevator Lift: | N |
| Sewers: | Sewers |
| Water: | Municipal |
| Utilities-Cable: | A |
| Utilities-Hydro: | Y |
| Utilities-Gas: | Y |
| Utilities-Telephone: | A |
$
%
Years
This calculator is for demonstration purposes only. Always consult a professional
financial advisor before making personal financial decisions.
| Although the information displayed is believed to be accurate, no warranties or representations are made of any kind. |
| Royal LePage Locations North (Thornbury), Brokerage |
|
|

Jag Patel
Broker
Dir:
416-671-5246
Bus:
416-289-3000
Fax:
416-289-3008
| Book Showing | Email a Friend |
Jump To:
At a Glance:
| Type: | Freehold - Detached |
| Area: | Grey County |
| Municipality: | Blue Mountains |
| Neighbourhood: | Rural Blue Mountains |
| Style: | Bungaloft |
| Lot Size: | 49.54 x 82.48(Feet) |
| Approximate Age: | 0-5 |
| Tax: | $4,620.72 |
| Beds: | 3 |
| Baths: | 3 |
| Fireplace: | Y |
| Pool: | None |
Locatin Map:
Payment Calculator:

