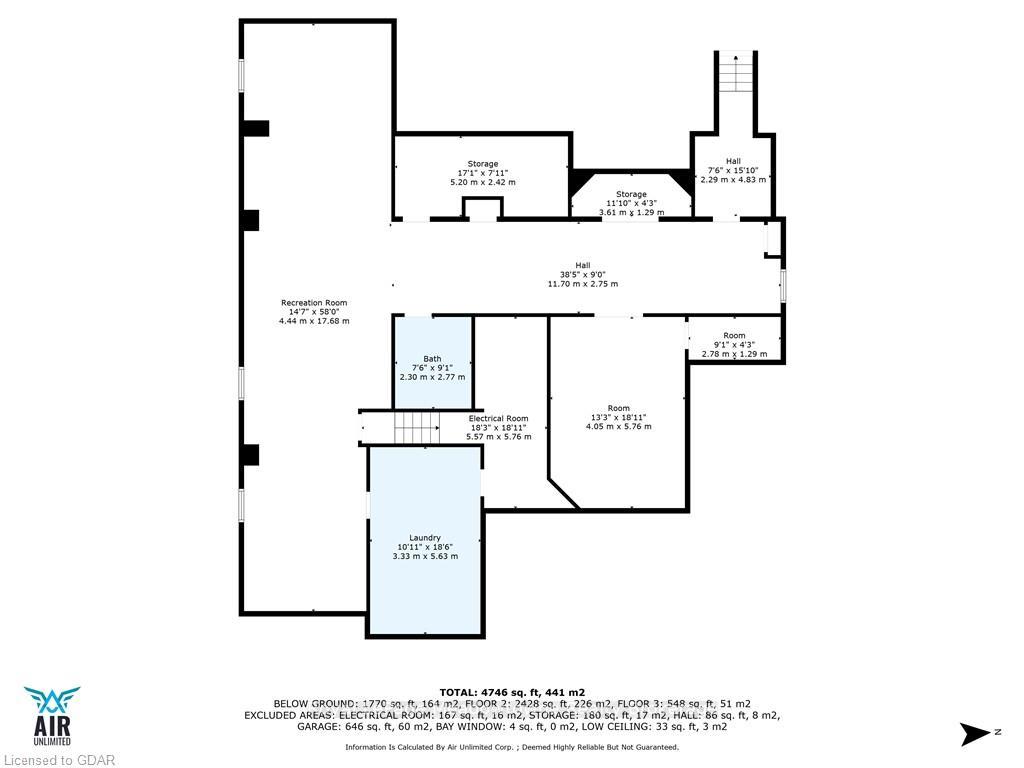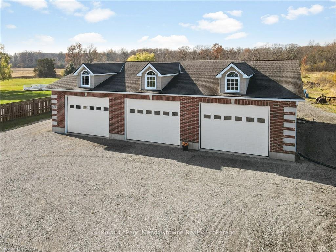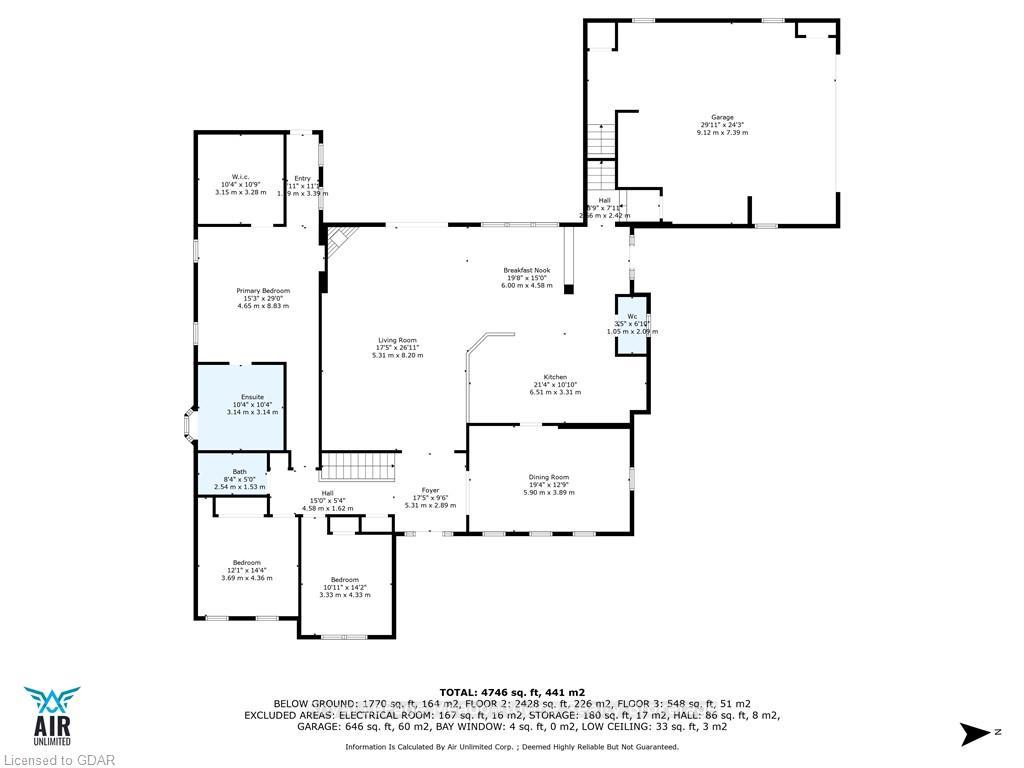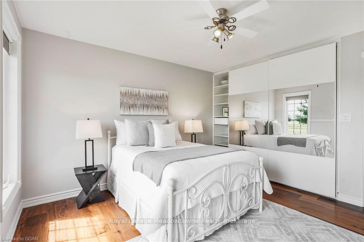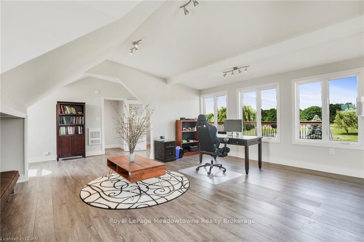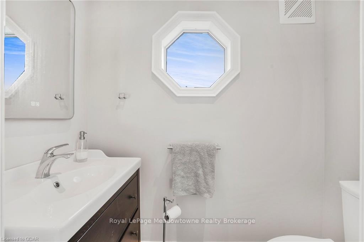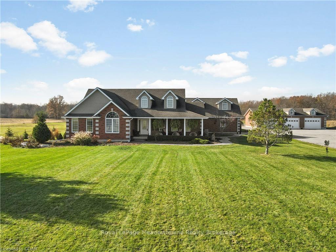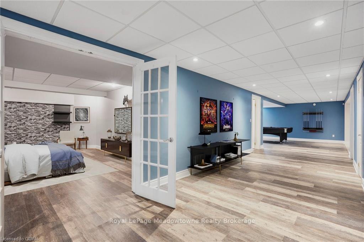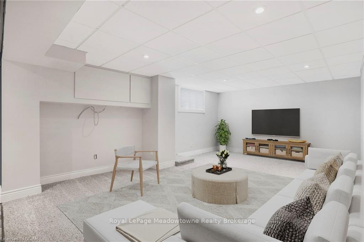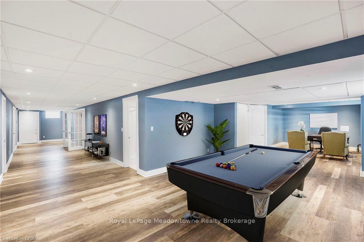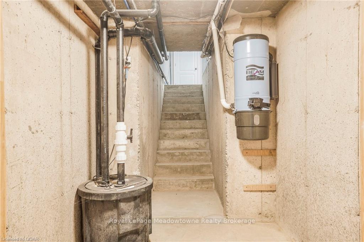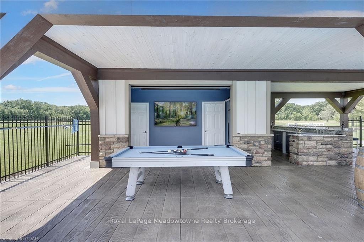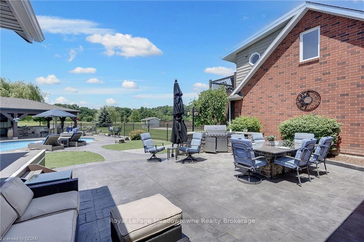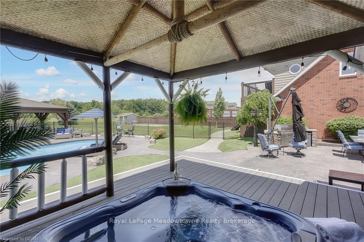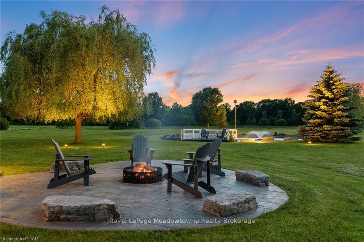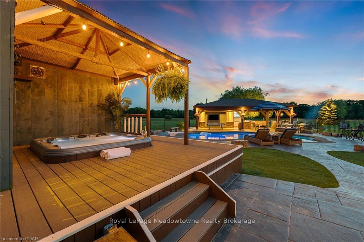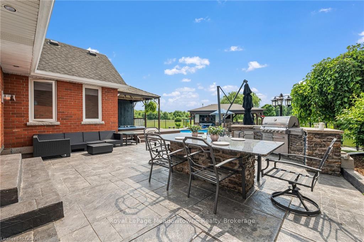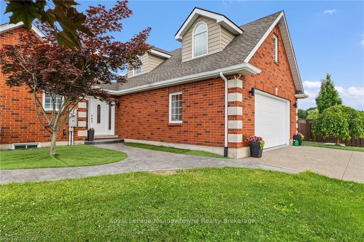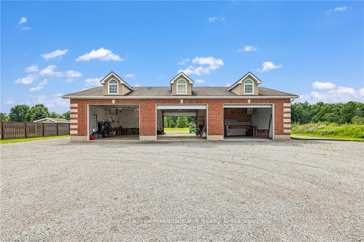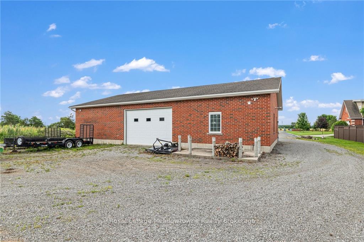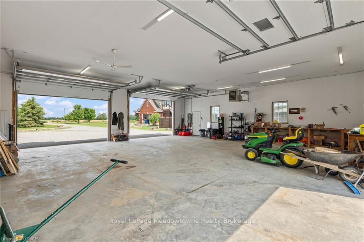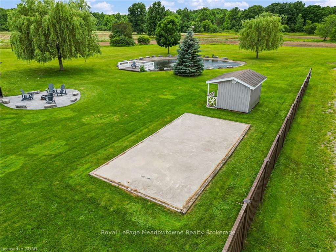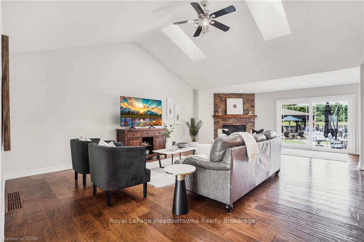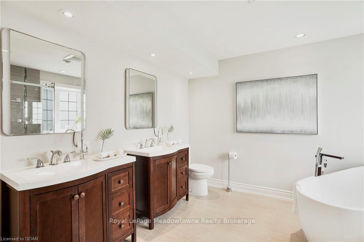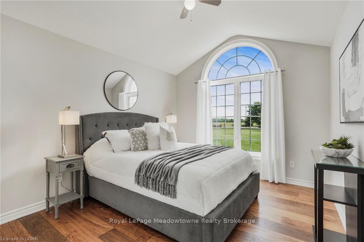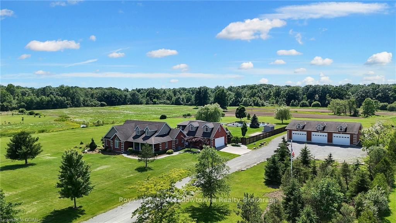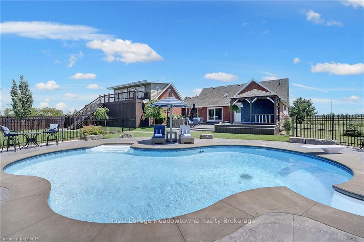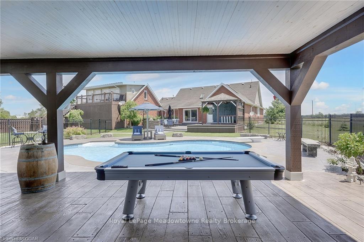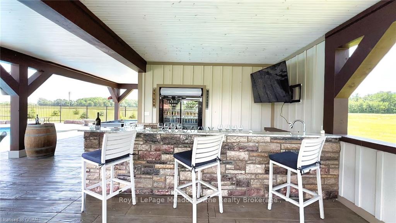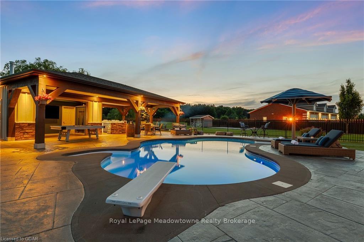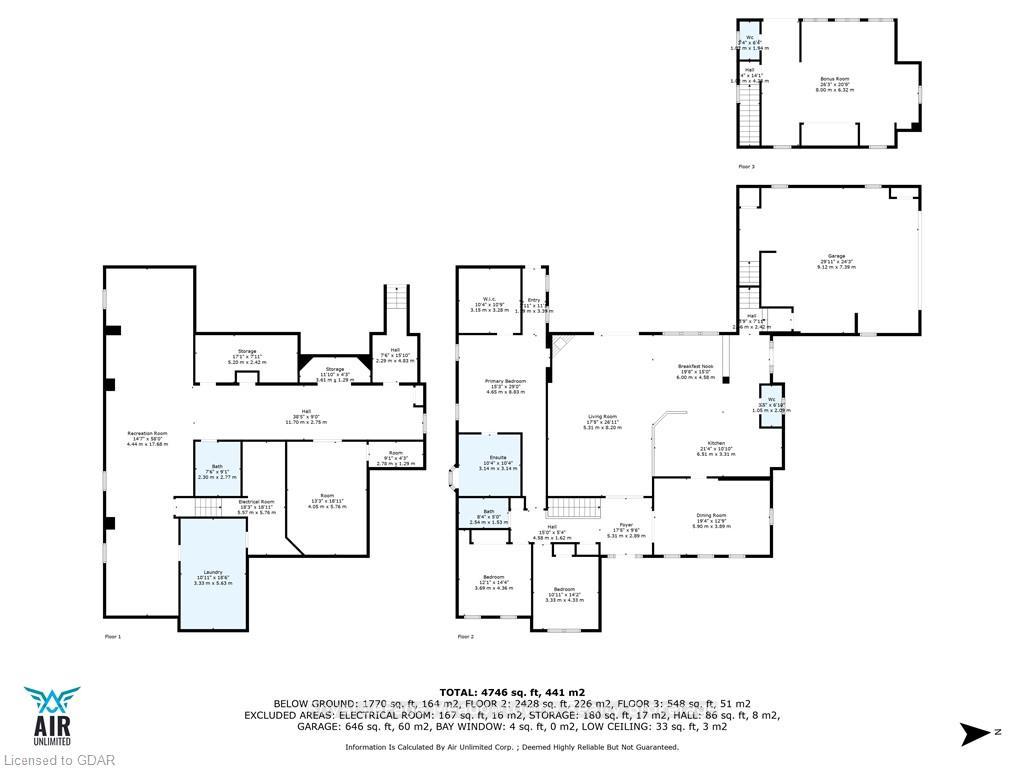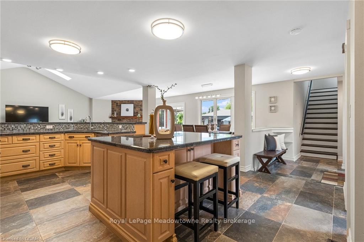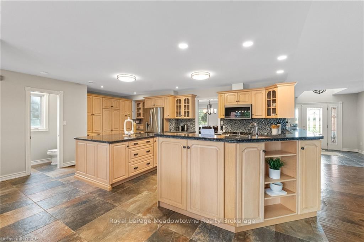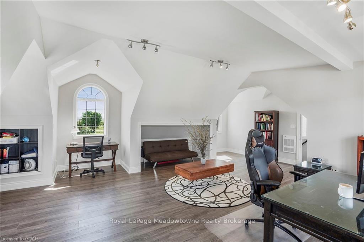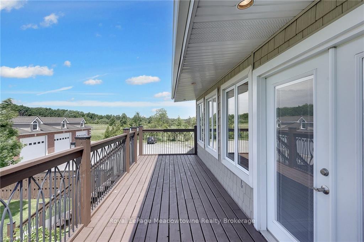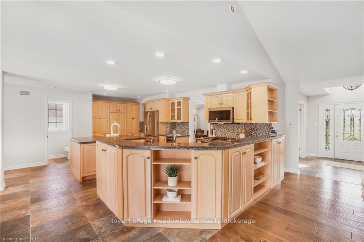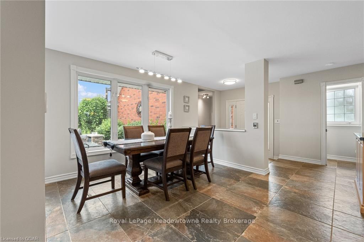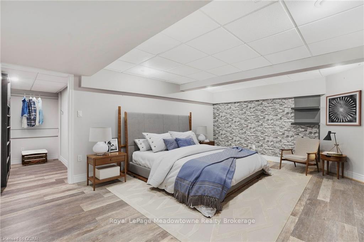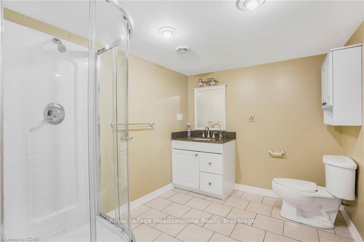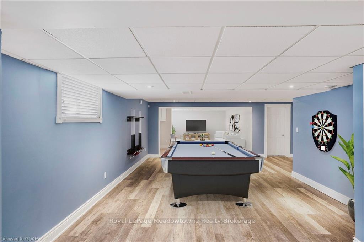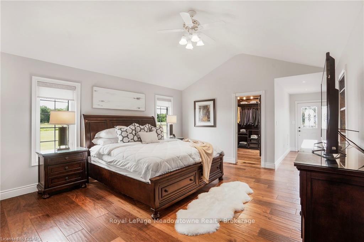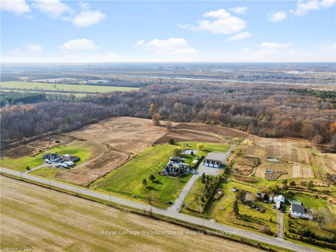$2,789,000
Available - For Sale
Listing ID: X11823012
551 DARBY Rd , Welland, L0S 1K0, Ontario
| Discover the perfect blend of luxury, functionality, and versatility on this stunning 12-acre estate. This property is designed for living, entertaining, and working, offering a luxurious open-concept brick bungalow, workspaces, and flat, dry farmland. The home features a gourmet kitchen with granite counters, SS appls, and a large breakfast bar. The Great Room boasts vaulted ceilings, a gas fireplace, and patio access for effortless indoor-outdoor living. A formal dining area and bright family room provide picturesque views and plenty of space for hosting. The principal bedroom is completed with a skylit walk-in closet, a walkout to the covered hot tub, and a spa-like 5-piece ensuite. A versatile 30' x 26' loft with a private entry and deck is ideal for guests or a home office, while the fully finished basement expands the living space with a rec room, gym, office, and a separate entry through the heated attached garage ideal for an inlaw suite. The outdoor living spaces are designed for relaxing and entertaining. Enjoy the heated in-ground saltwater pool, a 40' x 27' pool house with a covered patio, wet bar, washroom, and kitchen, and low-maintenance landscaping with stone accents, stamped concrete decking, and artificial grass. For work or hobbies, the property includes a 30' x 26' heated attached garage and a 60' x 40' heated detached workshop with 4 oversized doors, 11.8' ceilings, and concrete flrs, perfect for equipment storage or machinery. A 20 kW natural gas generator ensures uninterrupted power. The land has planted garlic and spinach fields for 2025, pear and plum trees, a fishing pond, forested areas, and a concrete pad for a greenhouse or motor home. Lots of parking is available for vehicles of all sizes. This exceptional property offers endless possibilities, whether for farming, home-based business, or creating unforgettable memories with loved ones. Paved road near Welland and Niagara Falls, and close to Highway 406, QEW |
| Price | $2,789,000 |
| Taxes: | $7309.38 |
| Assessment: | $625000 |
| Assessment Year: | 2024 |
| Address: | 551 DARBY Rd , Welland, L0S 1K0, Ontario |
| Lot Size: | 380.00 x 1385.90 (Acres) |
| Acreage: | 10-24.99 |
| Directions/Cross Streets: | Property is North of E Main Street between Young Rd and Carl Rd on Darby Road |
| Rooms: | 13 |
| Rooms +: | 6 |
| Bedrooms: | 3 |
| Bedrooms +: | 1 |
| Kitchens: | 1 |
| Kitchens +: | 0 |
| Basement: | Sep Entrance, Walk-Up |
| Approximatly Age: | 16-30 |
| Property Type: | Detached |
| Style: | Bungalow |
| Exterior: | Brick, Vinyl Siding |
| Garage Type: | Attached |
| (Parking/)Drive: | Other |
| Drive Parking Spaces: | 15 |
| Pool: | Inground |
| Other Structures: | Workshop |
| Approximatly Age: | 16-30 |
| Property Features: | Lake/Pond |
| Fireplace/Stove: | Y |
| Heat Source: | Gas |
| Heat Type: | Forced Air |
| Central Air Conditioning: | Central Air |
| Elevator Lift: | N |
| Sewers: | Septic |
| Water Supply Types: | Cistern |
| Utilities-Gas: | Y |
$
%
Years
This calculator is for demonstration purposes only. Always consult a professional
financial advisor before making personal financial decisions.
| Although the information displayed is believed to be accurate, no warranties or representations are made of any kind. |
| Royal LePage Meadowtowne Realty Brokerage |
|
|

Jag Patel
Broker
Dir:
416-671-5246
Bus:
416-289-3000
Fax:
416-289-3008
| Virtual Tour | Book Showing | Email a Friend |
Jump To:
At a Glance:
| Type: | Freehold - Detached |
| Area: | Niagara |
| Municipality: | Welland |
| Neighbourhood: | 765 - Cooks Mills |
| Style: | Bungalow |
| Lot Size: | 380.00 x 1385.90(Acres) |
| Approximate Age: | 16-30 |
| Tax: | $7,309.38 |
| Beds: | 3+1 |
| Baths: | 5 |
| Fireplace: | Y |
| Pool: | Inground |
Locatin Map:
Payment Calculator:

