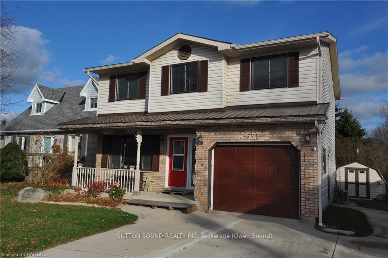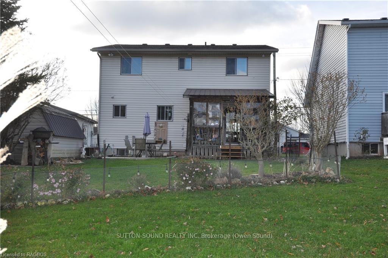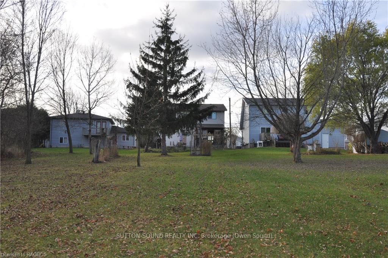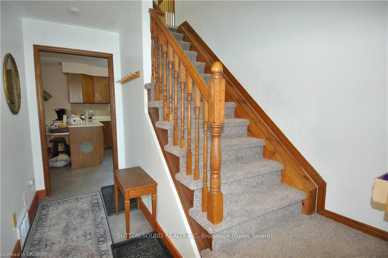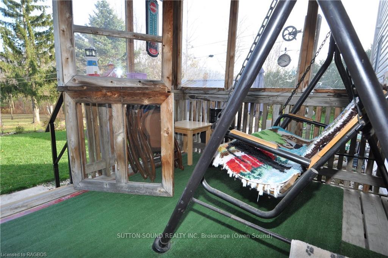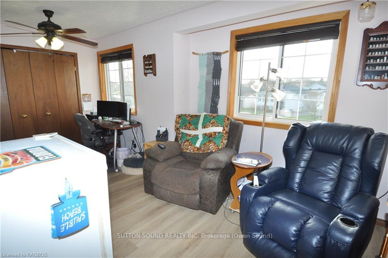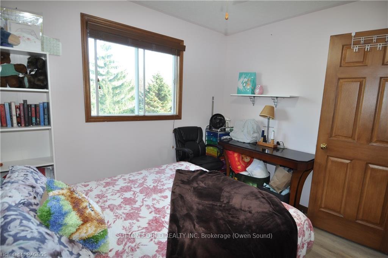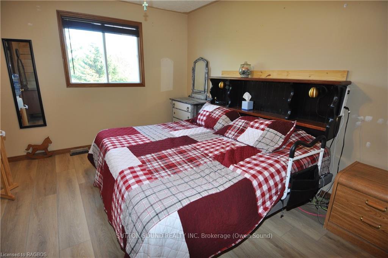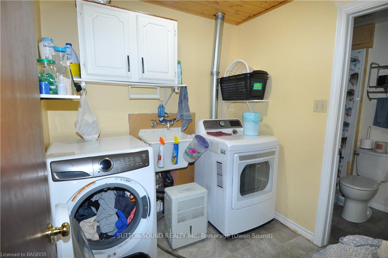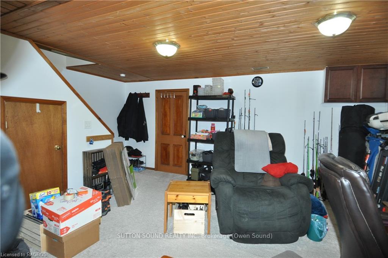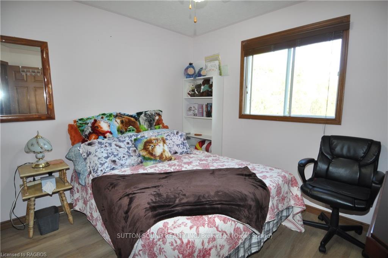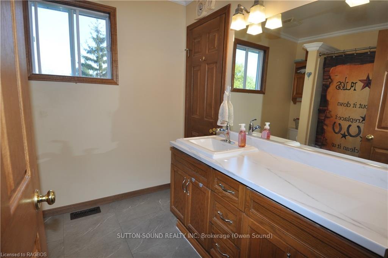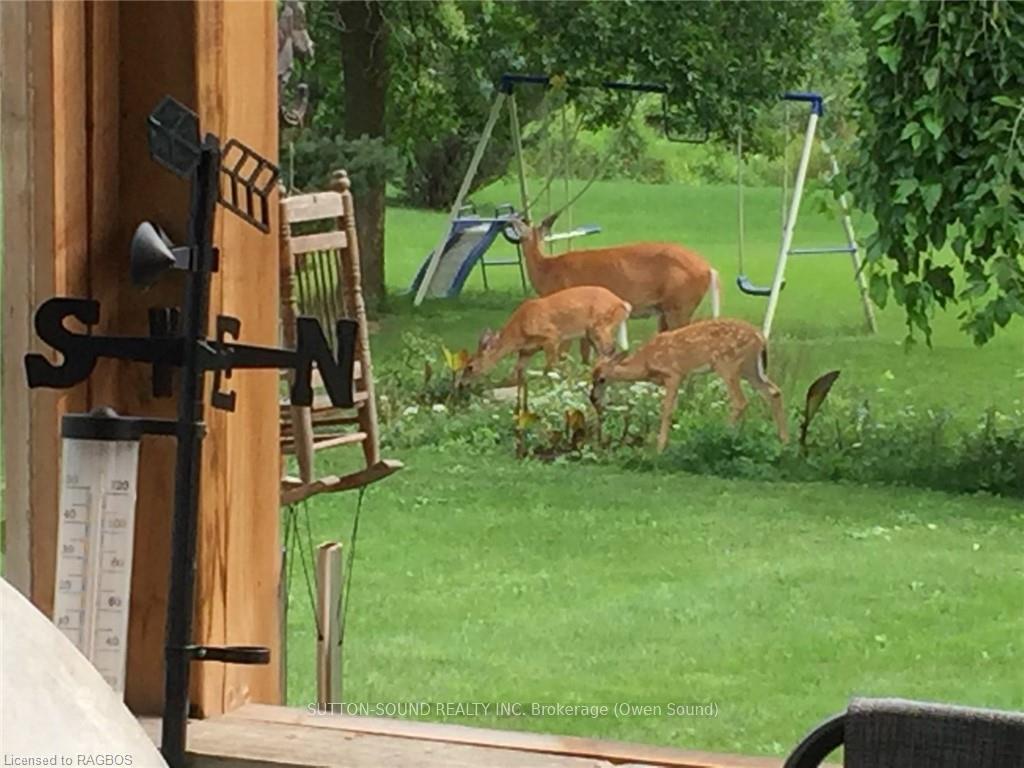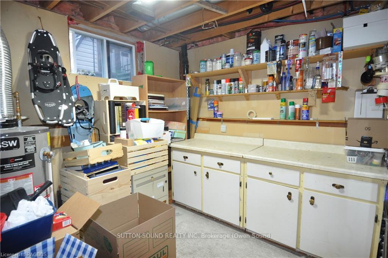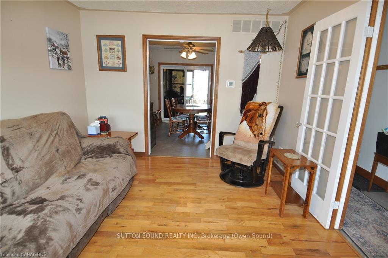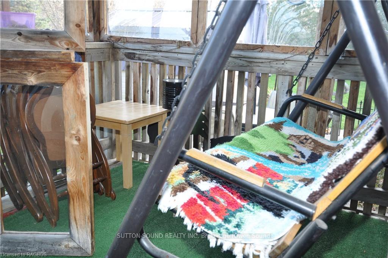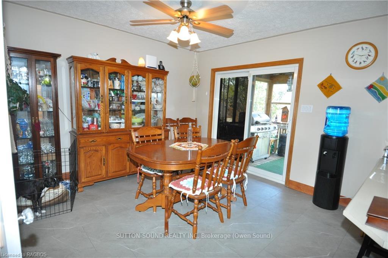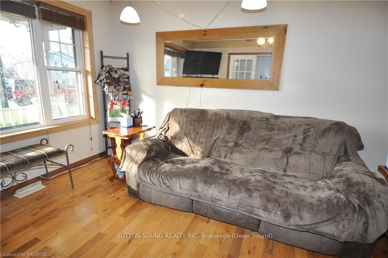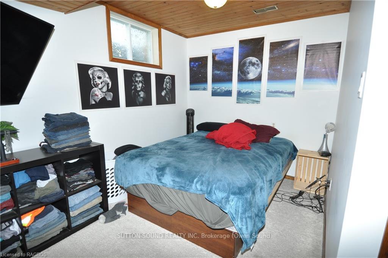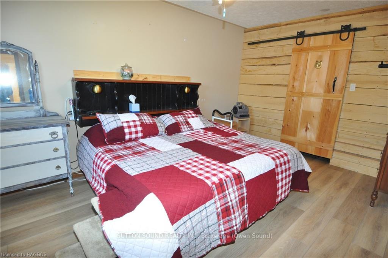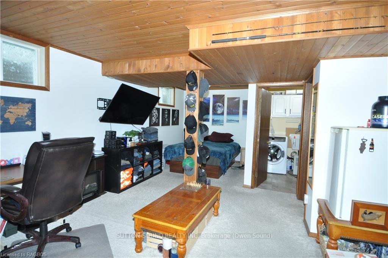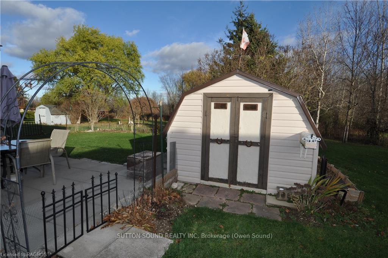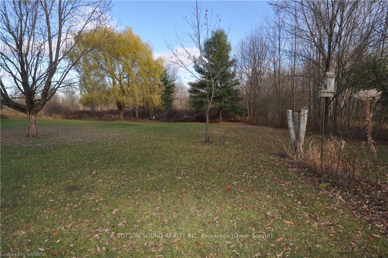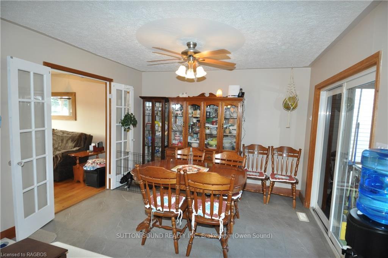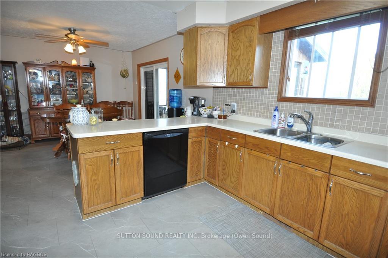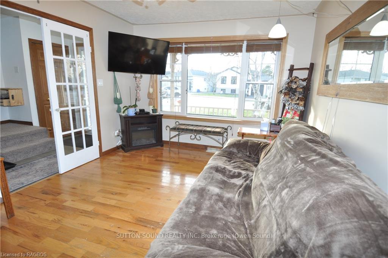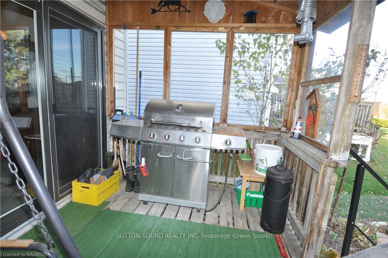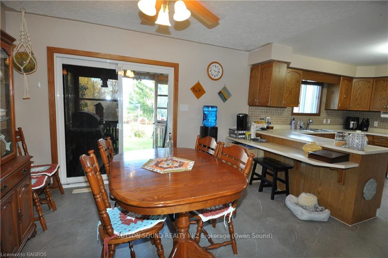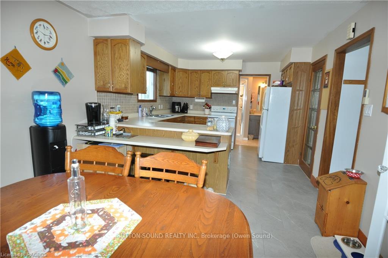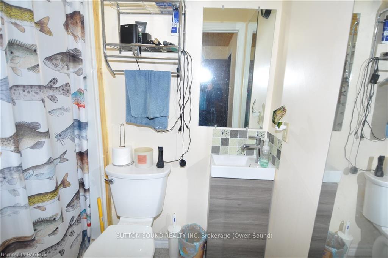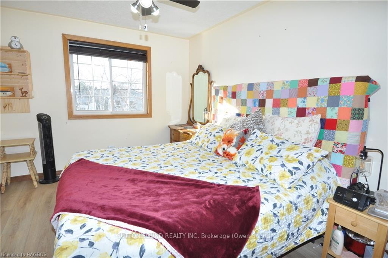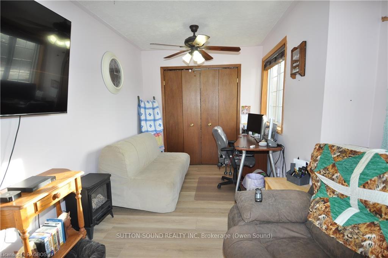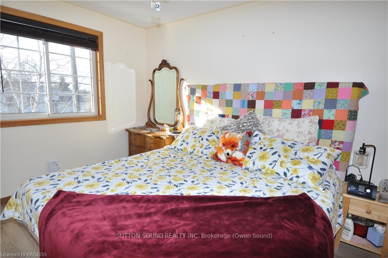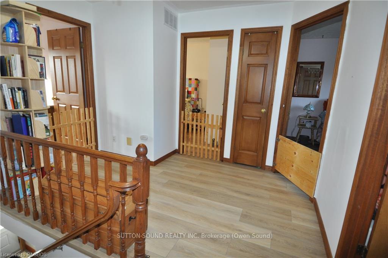$649,900
Available - For Sale
Listing ID: X11822755
2675 9TH Ave East , Owen Sound, N4K 3H6, Ontario
| This charming 4-bedroom, 3-bathroom home offers a spacious and comfortable living experience, perfect for families. It features an attached garage with a concrete driveway that can accommodate up to 4 cars. The large yard includes a shed for extra storage, providing plenty of room for outdoor activities. The main floor boasts a bright kitchen with oak cupboards, a stylish backsplash, and new vinyl flooring. The adjacent dining room opens to the rear sundeck through patio doors, ideal for enjoying meals or relaxing outdoors. The living room is equipped with hardwood flooring, giving the space a warm and inviting atmosphere. A full bathroom and an entrance to the garage complete the main level. The covered front deck, along with a covered BBQ area and back deck, offer additional outdoor living spaces. Located in a quiet area on 9th Ave East, this home sits on a deep 300+ foot lot that overlooks a city-owned green space, offering privacy and a serene environment. The property is just a short distance from shopping, schools, and Georgian Bay, providing easy access to amenities and natural beauty. The home is equipped with a forced air natural gas furnace, air conditioning, and a 200-amp breaker panel. The backyard is frequently visited by ducks and deer, adding to the peaceful ambiance of the location. |
| Price | $649,900 |
| Taxes: | $4928.26 |
| Assessment: | $258000 |
| Assessment Year: | 2024 |
| Address: | 2675 9TH Ave East , Owen Sound, N4K 3H6, Ontario |
| Lot Size: | 56.13 x 314.42 (Acres) |
| Acreage: | < .50 |
| Directions/Cross Streets: | 2675 9th Ave East |
| Rooms: | 9 |
| Rooms +: | 5 |
| Bedrooms: | 4 |
| Bedrooms +: | 0 |
| Kitchens: | 1 |
| Kitchens +: | 0 |
| Basement: | Finished, Full |
| Approximatly Age: | 31-50 |
| Property Type: | Detached |
| Style: | 2-Storey |
| Exterior: | Brick, Vinyl Siding |
| Garage Type: | Attached |
| (Parking/)Drive: | Pvt Double |
| Drive Parking Spaces: | 4 |
| Pool: | None |
| Approximatly Age: | 31-50 |
| Property Features: | Hospital |
| Fireplace/Stove: | N |
| Heat Source: | Gas |
| Heat Type: | Forced Air |
| Central Air Conditioning: | Central Air |
| Elevator Lift: | N |
| Sewers: | Sewers |
| Water: | Municipal |
$
%
Years
This calculator is for demonstration purposes only. Always consult a professional
financial advisor before making personal financial decisions.
| Although the information displayed is believed to be accurate, no warranties or representations are made of any kind. |
| SUTTON-SOUND REALTY INC. Brokerage (Owen Sound) |
|
|

Jag Patel
Broker
Dir:
416-671-5246
Bus:
416-289-3000
Fax:
416-289-3008
| Book Showing | Email a Friend |
Jump To:
At a Glance:
| Type: | Freehold - Detached |
| Area: | Grey County |
| Municipality: | Owen Sound |
| Neighbourhood: | Owen Sound |
| Style: | 2-Storey |
| Lot Size: | 56.13 x 314.42(Acres) |
| Approximate Age: | 31-50 |
| Tax: | $4,928.26 |
| Beds: | 4 |
| Baths: | 3 |
| Fireplace: | N |
| Pool: | None |
Locatin Map:
Payment Calculator:

