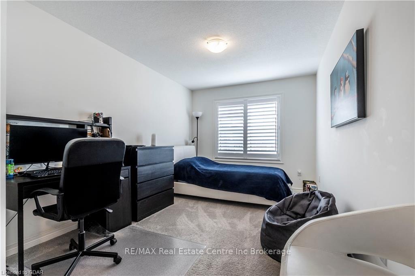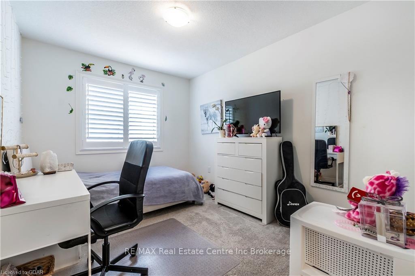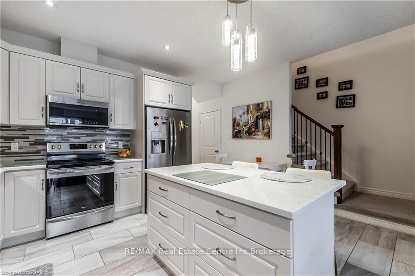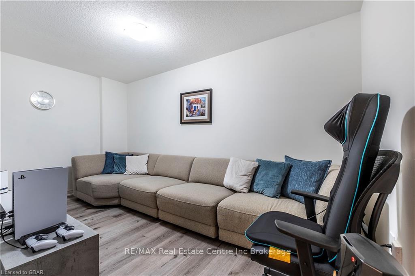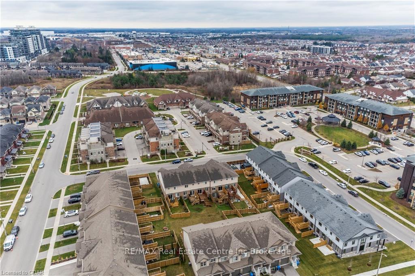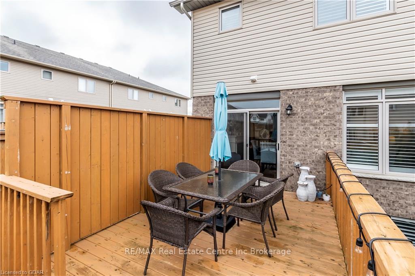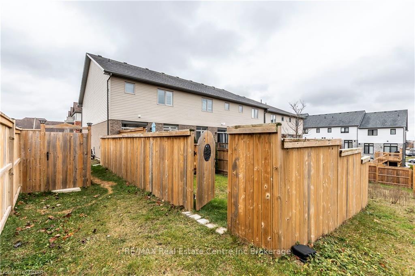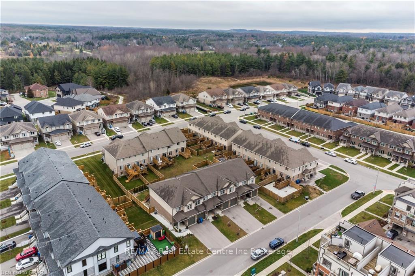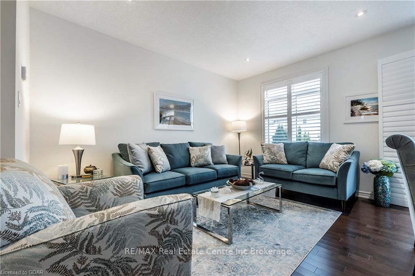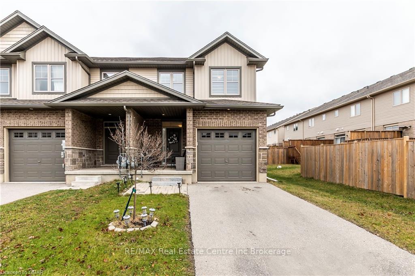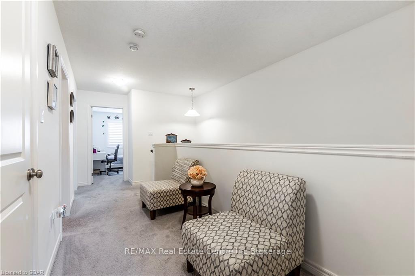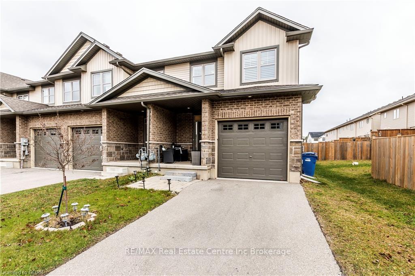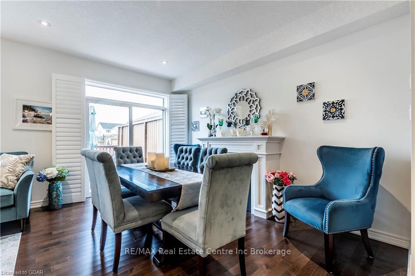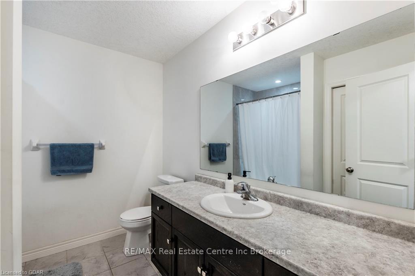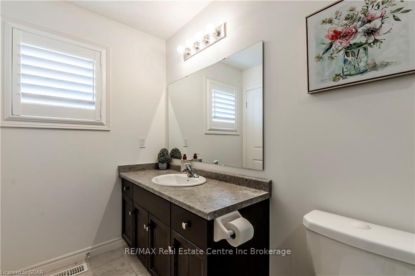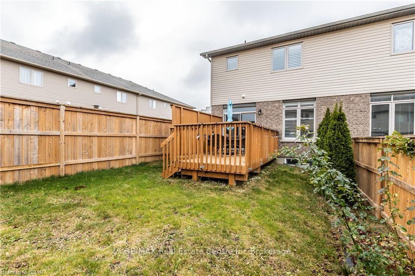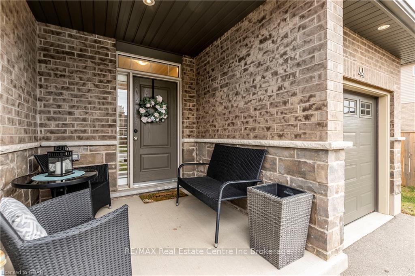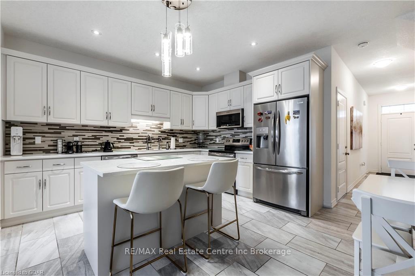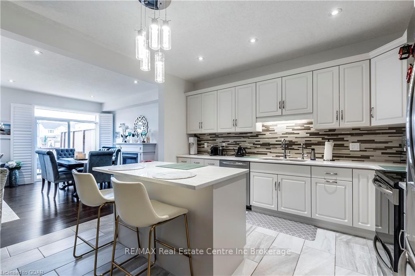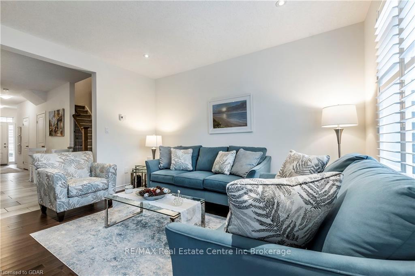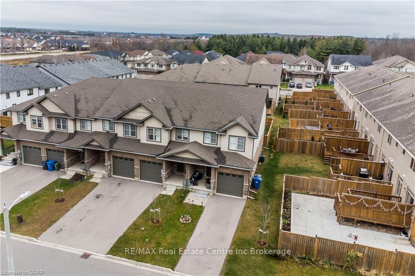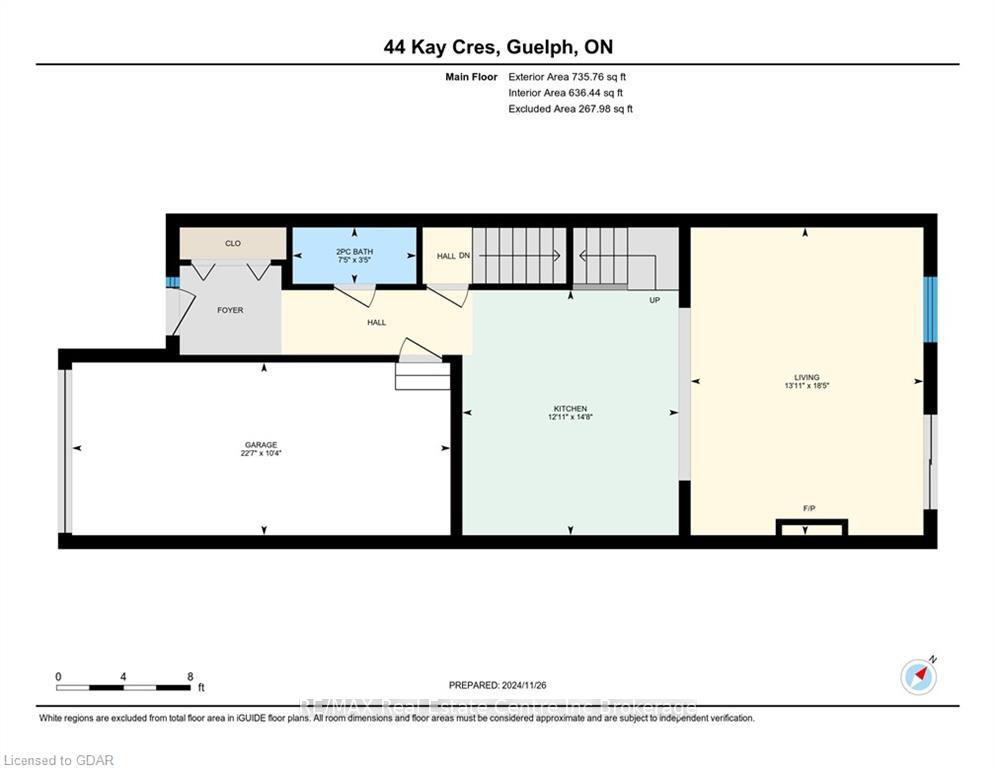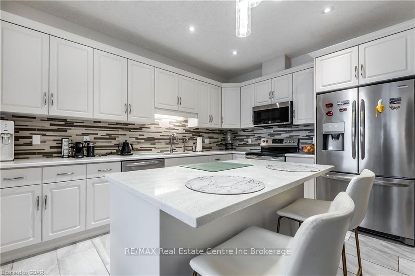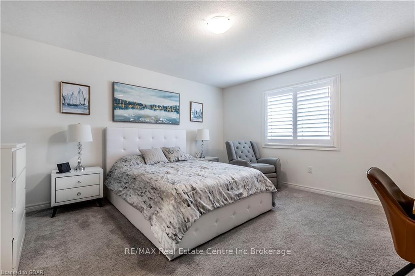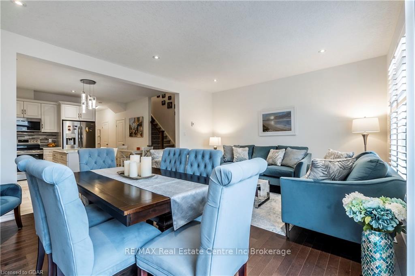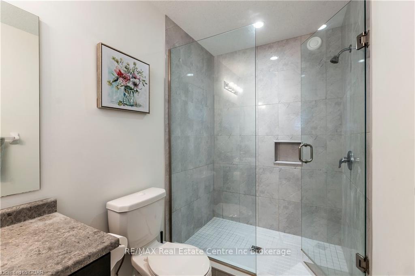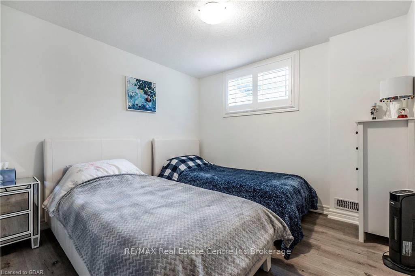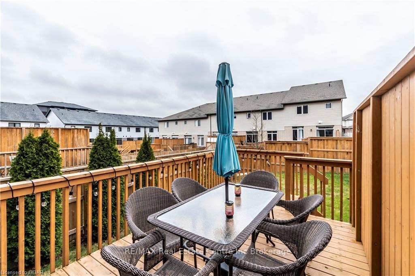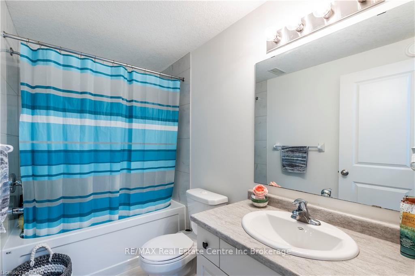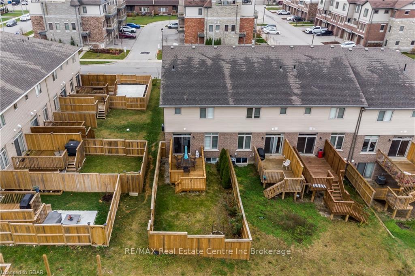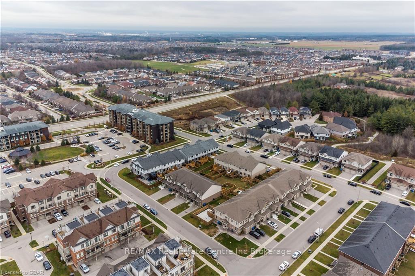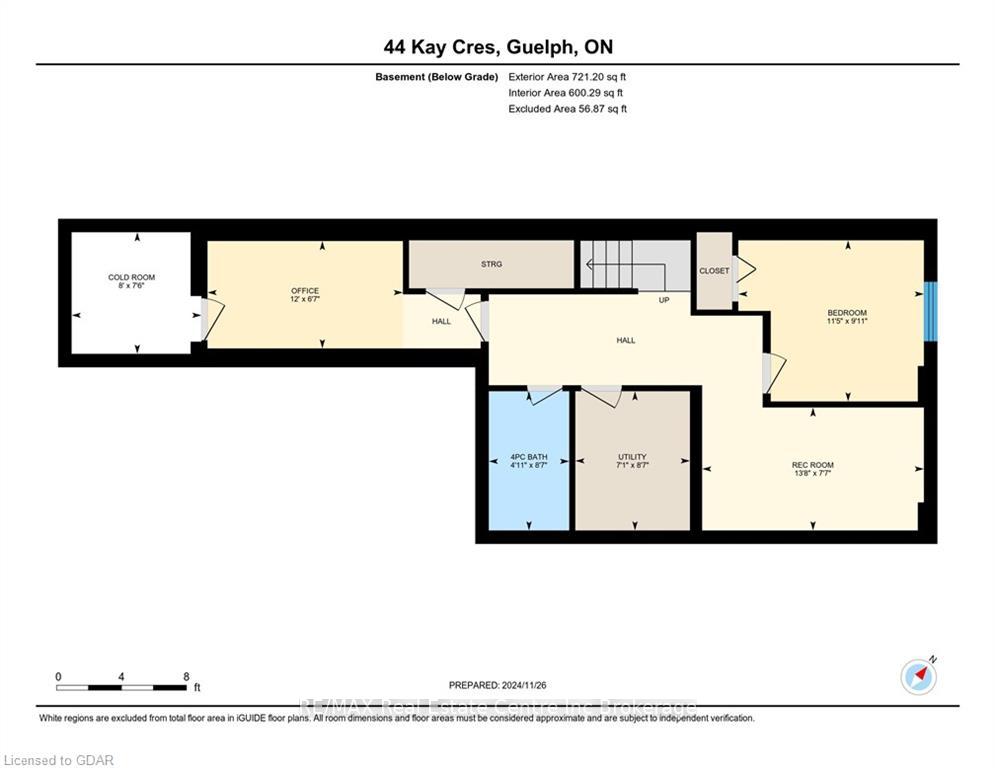$875,000
Available - For Sale
Listing ID: X11822720
44 KAY CRESCENT , Guelph, N1L 0N2, Ontario
| Welcome to 44 Kay Crescent: gorgeous 2020 build FREEHOLD corner unit townhome with over 2000sf of finished living space from top to bottom. Open-concept main floor offers large 9 foot ceilings throughout, beautiful fully-loaded kitchen, living room & dining area with large windows for the whole family to enjoy. Kitchen upgrades include granite countertops, s/s appliances, built-in range hood. Upstairs, large primary bedroom features oversized walk-in closet and ensuite, 2 additional bedrooms + 4 pc bathroom, convenient second floor laundry and abundance of closet space. Basement includes full 4 pc bath, bedroom, office, rec-room and cold cellar. In the back yard, enjoy the good sized deck and fully fenced back yard. Situated in a family-friendly neighbourhood near a great park and walking trails, grocery, restaurants and so much more. Basement finished by home builder. 3 parking spaces available (1 Garage + 2 Driveway Parking). This home is sure to fit your family's needs. Book your private showing today! |
| Price | $875,000 |
| Taxes: | $5335.00 |
| Assessment: | $404000 |
| Assessment Year: | 2024 |
| Address: | 44 KAY CRESCENT , Guelph, N1L 0N2, Ontario |
| Lot Size: | 25.76 x 118.30 (Acres) |
| Acreage: | < .50 |
| Directions/Cross Streets: | Clair Road - Dallan Drive - Kay Crescent |
| Rooms: | 8 |
| Rooms +: | 4 |
| Bedrooms: | 3 |
| Bedrooms +: | 1 |
| Kitchens: | 1 |
| Kitchens +: | 0 |
| Basement: | Finished, Full |
| Approximatly Age: | 0-5 |
| Property Type: | Att/Row/Twnhouse |
| Style: | 2-Storey |
| Exterior: | Alum Siding |
| Garage Type: | Attached |
| (Parking/)Drive: | Other |
| Drive Parking Spaces: | 2 |
| Pool: | None |
| Laundry Access: | Ensuite |
| Approximatly Age: | 0-5 |
| Property Features: | Fenced Yard |
| Fireplace/Stove: | Y |
| Heat Source: | Gas |
| Heat Type: | Forced Air |
| Central Air Conditioning: | Central Air |
| Elevator Lift: | N |
| Sewers: | Sewers |
| Water: | Municipal |
$
%
Years
This calculator is for demonstration purposes only. Always consult a professional
financial advisor before making personal financial decisions.
| Although the information displayed is believed to be accurate, no warranties or representations are made of any kind. |
| RE/MAX Real Estate Centre Inc Brokerage |
|
|

Jag Patel
Broker
Dir:
416-671-5246
Bus:
416-289-3000
Fax:
416-289-3008
| Virtual Tour | Book Showing | Email a Friend |
Jump To:
At a Glance:
| Type: | Freehold - Att/Row/Twnhouse |
| Area: | Wellington |
| Municipality: | Guelph |
| Neighbourhood: | Guelph South |
| Style: | 2-Storey |
| Lot Size: | 25.76 x 118.30(Acres) |
| Approximate Age: | 0-5 |
| Tax: | $5,335 |
| Beds: | 3+1 |
| Baths: | 4 |
| Fireplace: | Y |
| Pool: | None |
Locatin Map:
Payment Calculator:

