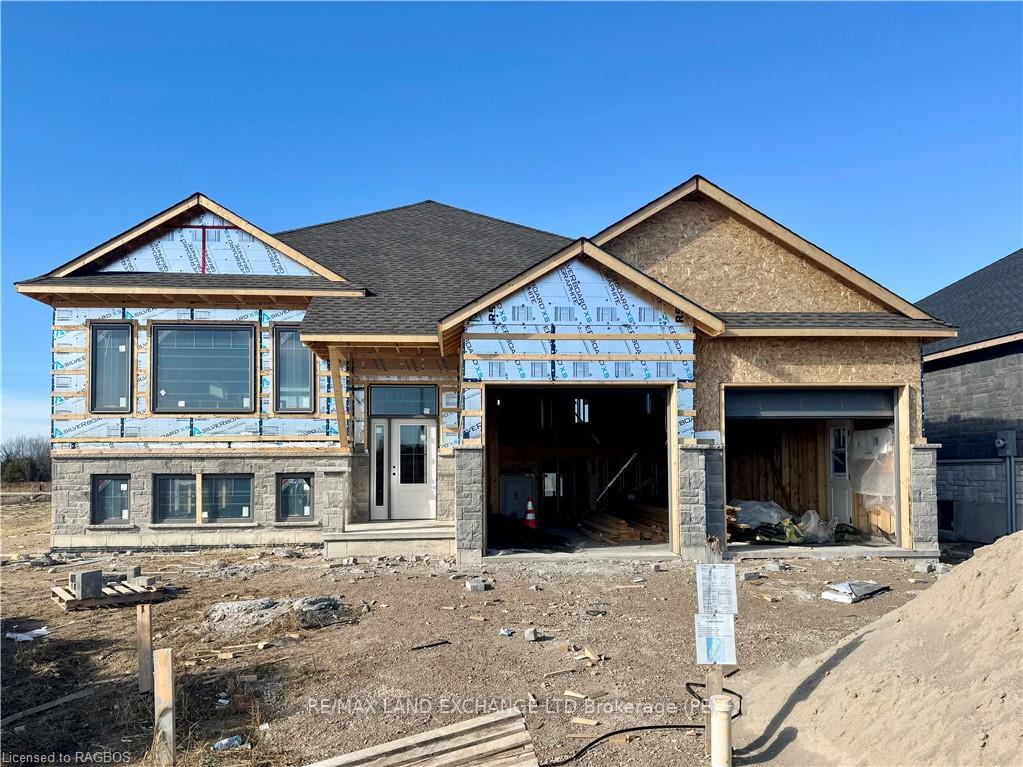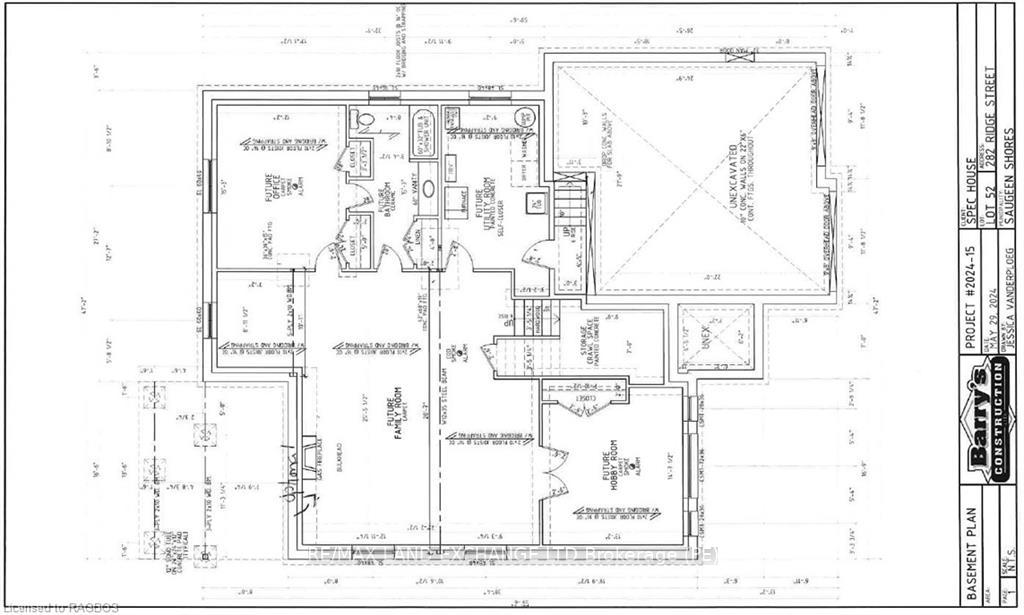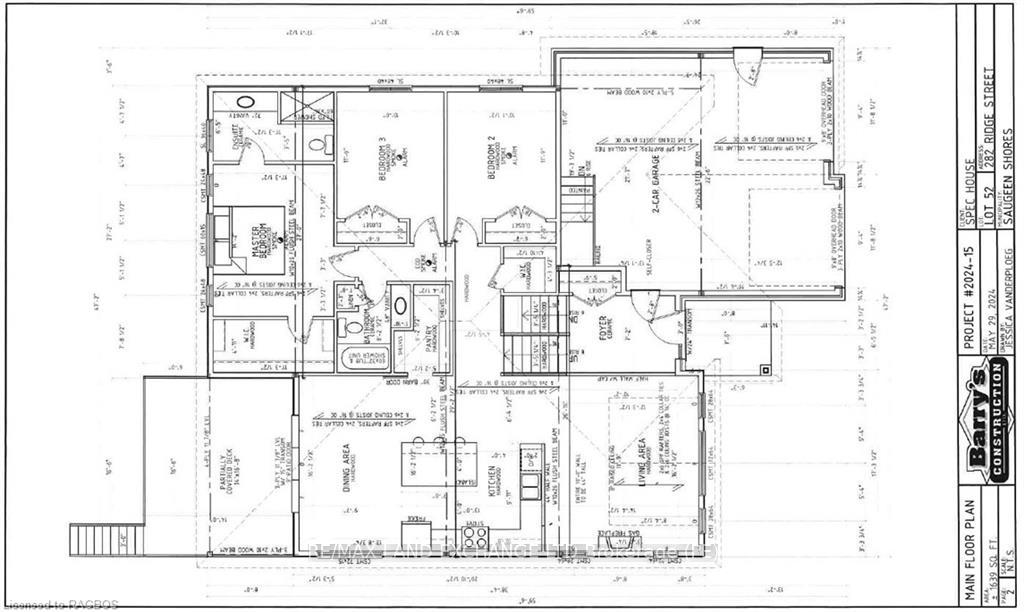$999,900
Available - For Sale
Listing ID: X11822711
282 RIDGE St , Saugeen Shores, N0H 2C3, Ontario
| The framing is complete for this 1639 sqft home with 3 bedrooms and 2 full baths on the main floor; featuring hardwood and ceramic flooring, walk-in kitchen pantry, tiled shower in the ensuite bath, partially covered rear deck 14 x 16'8, 9 foot ceilings and more. The basement has a separate entrance from the 2 car garage and features a large family room, 2 more bedrooms and full bath. Additional features included sodded yard, concrete drive, gas fireplace, central air, and interior colour selections for those that act early. HST is included in the asking price provided the Buyer qualifies for the rebate and assigns it to the Builder on closing |
| Price | $999,900 |
| Taxes: | $0.00 |
| Assessment: | $0 |
| Assessment Year: | 2024 |
| Address: | 282 RIDGE St , Saugeen Shores, N0H 2C3, Ontario |
| Lot Size: | 56.26 x 127.32 (Feet) |
| Acreage: | < .50 |
| Directions/Cross Streets: | Ridge Street West Side between Frances & Ivings |
| Rooms: | 9 |
| Rooms +: | 5 |
| Bedrooms: | 3 |
| Bedrooms +: | 2 |
| Kitchens: | 1 |
| Kitchens +: | 0 |
| Basement: | Sep Entrance, Walk-Up |
| Approximatly Age: | New |
| Property Type: | Detached |
| Style: | Bungalow-Raised |
| Exterior: | Stone, Vinyl Siding |
| Garage Type: | Attached |
| (Parking/)Drive: | Other |
| Drive Parking Spaces: | 2 |
| Pool: | None |
| Approximatly Age: | New |
| Fireplace/Stove: | Y |
| Heat Source: | Gas |
| Heat Type: | Forced Air |
| Central Air Conditioning: | Central Air |
| Elevator Lift: | N |
| Sewers: | Sewers |
| Water: | Municipal |
| Utilities-Cable: | Y |
| Utilities-Hydro: | Y |
| Utilities-Gas: | Y |
| Utilities-Telephone: | Y |
$
%
Years
This calculator is for demonstration purposes only. Always consult a professional
financial advisor before making personal financial decisions.
| Although the information displayed is believed to be accurate, no warranties or representations are made of any kind. |
| RE/MAX LAND EXCHANGE LTD Brokerage (PE) |
|
|

Jag Patel
Broker
Dir:
416-671-5246
Bus:
416-289-3000
Fax:
416-289-3008
| Book Showing | Email a Friend |
Jump To:
At a Glance:
| Type: | Freehold - Detached |
| Area: | Bruce |
| Municipality: | Saugeen Shores |
| Neighbourhood: | Saugeen Shores |
| Style: | Bungalow-Raised |
| Lot Size: | 56.26 x 127.32(Feet) |
| Approximate Age: | New |
| Beds: | 3+2 |
| Baths: | 3 |
| Fireplace: | Y |
| Pool: | None |
Locatin Map:
Payment Calculator:






