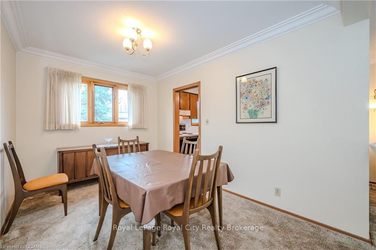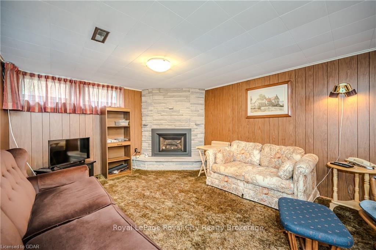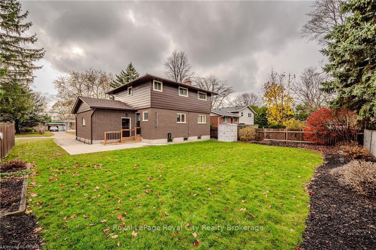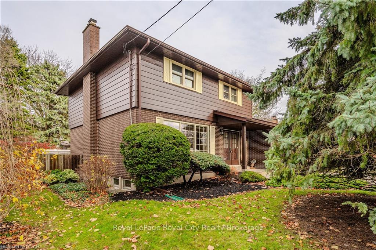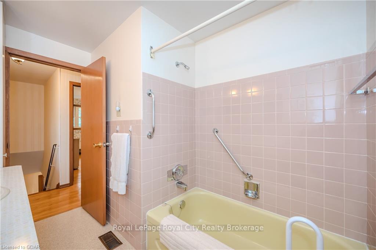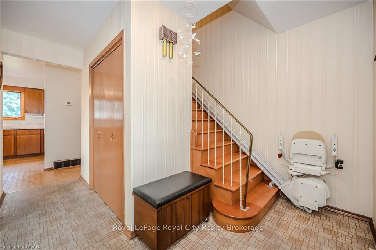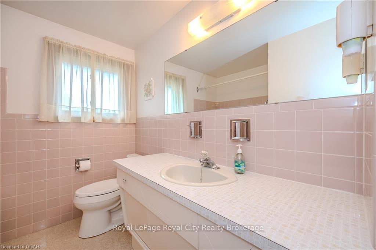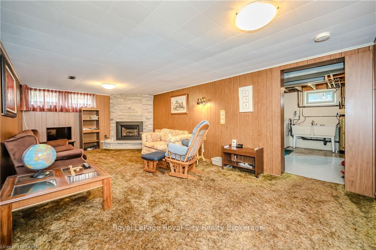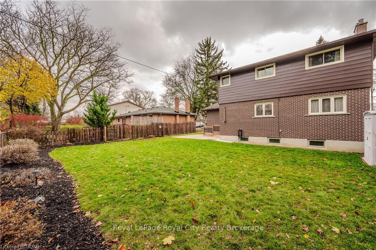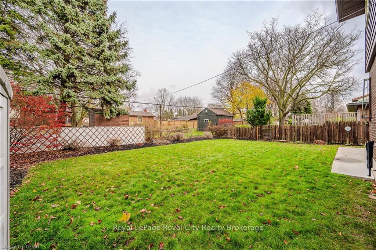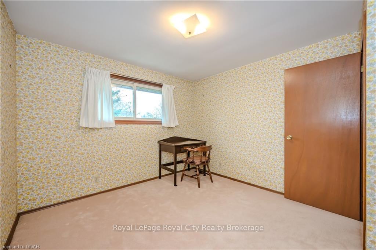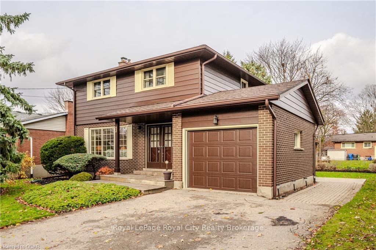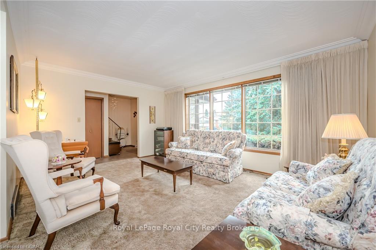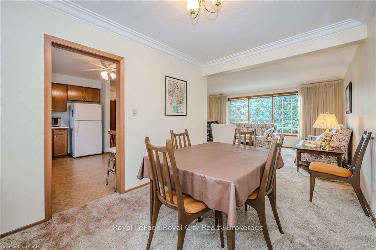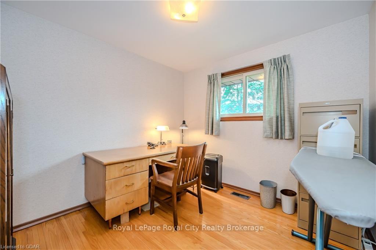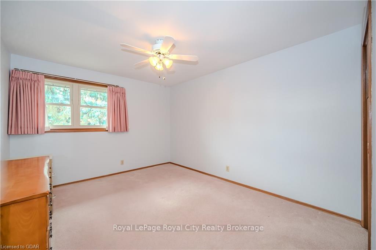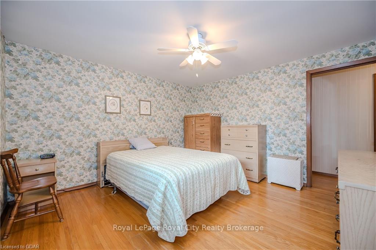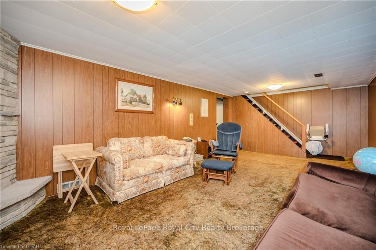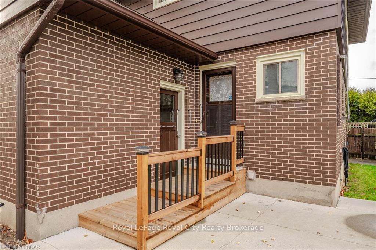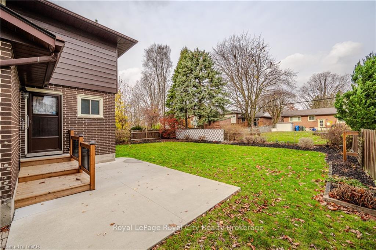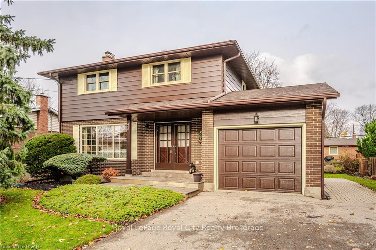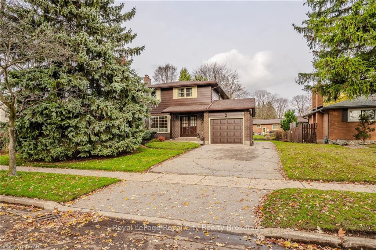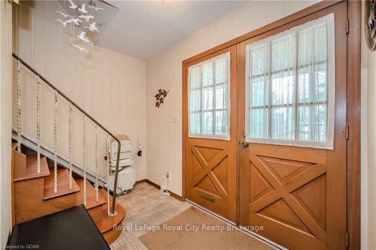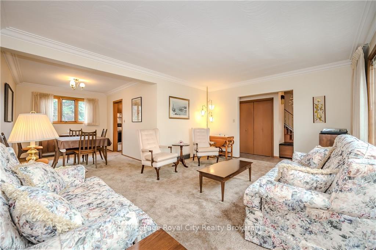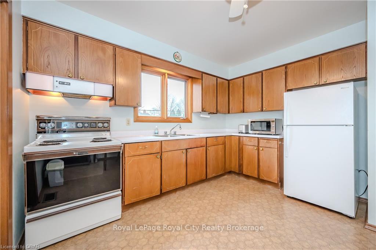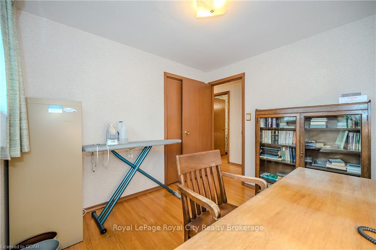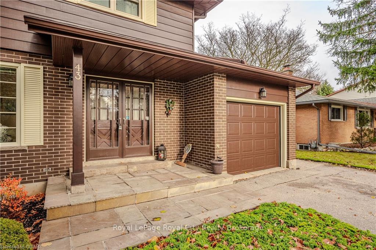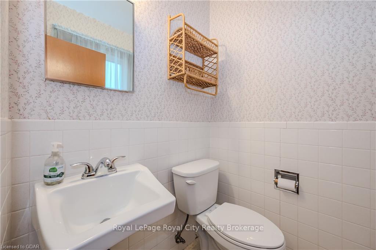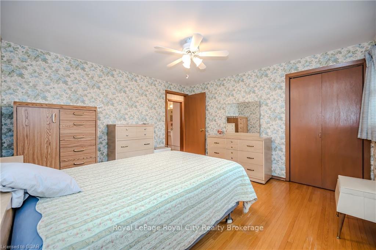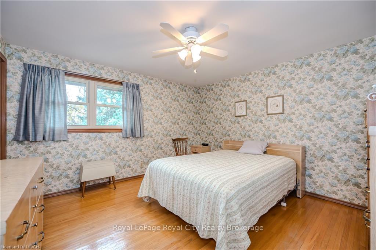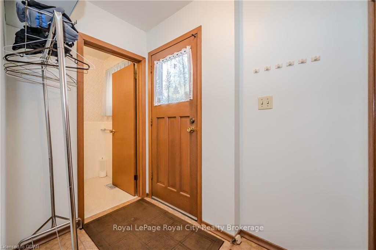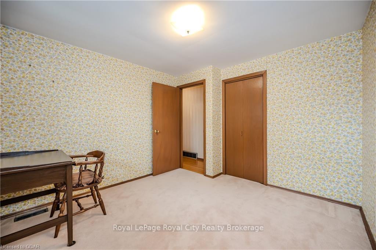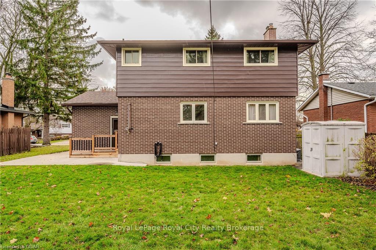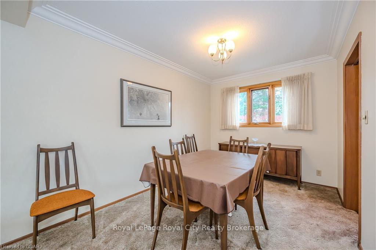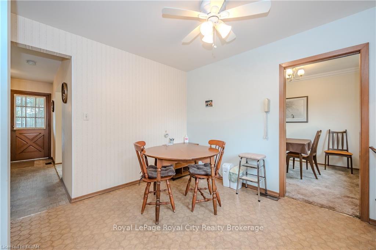$764,900
Available - For Sale
Listing ID: X11822664
43 BRENTWOOD Dr , Guelph, N1H 5M6, Ontario
| ONE OWNER HOME! Meticulously cared for four bedroom home in a mature neighbourhood. The front entrance greets you with a beautiful stone porch and double entry doorway. Once inside the impressive wood staircase leading up to four generous size bedrooms, all with original hardwood flooring and a four piece bathroom. On the main floor you will find a large living and dining room with original hardwood flooring and plenty of room for entertaining, also a spacious eat in kitchen. A separate side entrance from the driveway leads inside to a two piece bathroom and downstairs to a finished recreational room with a beautiful gas fireplace. Many updates include Roof 2020, Stone Front Entrance 2021, AC 2024, Windows Upstairs 2015, Fridge 2016, Water Softener 2021, Furnace 2010, Gas Fireplace 2021. Patio 2019. All that's left to do its put your personal touches and make it your own. Many amenities nearby, shopping, park, hospital, schools and more. |
| Price | $764,900 |
| Taxes: | $4922.26 |
| Assessment: | $373000 |
| Assessment Year: | 2025 |
| Address: | 43 BRENTWOOD Dr , Guelph, N1H 5M6, Ontario |
| Lot Size: | 59.83 x 99.83 (Feet) |
| Acreage: | < .50 |
| Directions/Cross Streets: | Speedvale to Brentwood. |
| Rooms: | 9 |
| Rooms +: | 1 |
| Bedrooms: | 4 |
| Bedrooms +: | 0 |
| Kitchens: | 1 |
| Kitchens +: | 0 |
| Basement: | Full, Part Fin |
| Approximatly Age: | 51-99 |
| Property Type: | Detached |
| Style: | 2-Storey |
| Exterior: | Alum Siding, Brick |
| Garage Type: | Attached |
| (Parking/)Drive: | Pvt Double |
| Drive Parking Spaces: | 2 |
| Pool: | None |
| Approximatly Age: | 51-99 |
| Property Features: | Fenced Yard, Hospital |
| Fireplace/Stove: | Y |
| Heat Source: | Gas |
| Heat Type: | Forced Air |
| Central Air Conditioning: | Central Air |
| Elevator Lift: | N |
| Sewers: | Sewers |
| Water: | Municipal |
$
%
Years
This calculator is for demonstration purposes only. Always consult a professional
financial advisor before making personal financial decisions.
| Although the information displayed is believed to be accurate, no warranties or representations are made of any kind. |
| Royal LePage Royal City Realty Brokerage |
|
|

Jag Patel
Broker
Dir:
416-671-5246
Bus:
416-289-3000
Fax:
416-289-3008
| Book Showing | Email a Friend |
Jump To:
At a Glance:
| Type: | Freehold - Detached |
| Area: | Wellington |
| Municipality: | Guelph |
| Neighbourhood: | June Avenue |
| Style: | 2-Storey |
| Lot Size: | 59.83 x 99.83(Feet) |
| Approximate Age: | 51-99 |
| Tax: | $4,922.26 |
| Beds: | 4 |
| Baths: | 2 |
| Fireplace: | Y |
| Pool: | None |
Locatin Map:
Payment Calculator:


