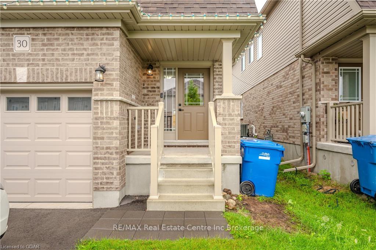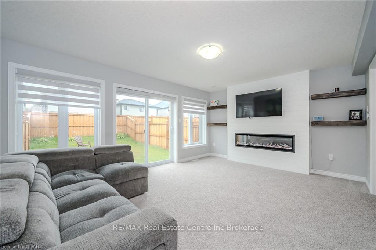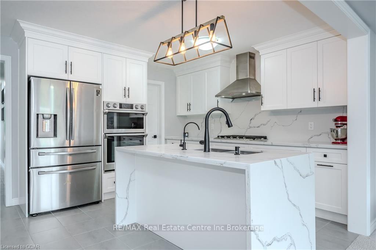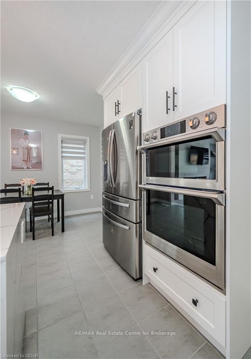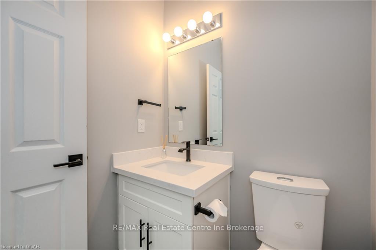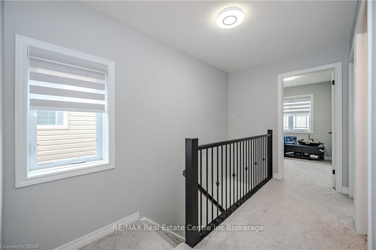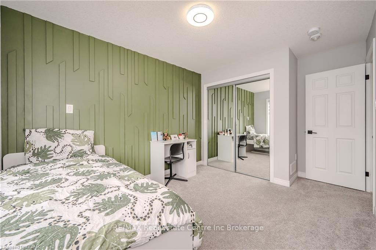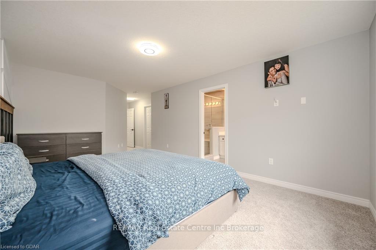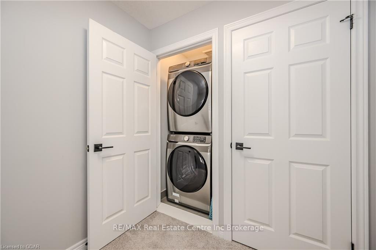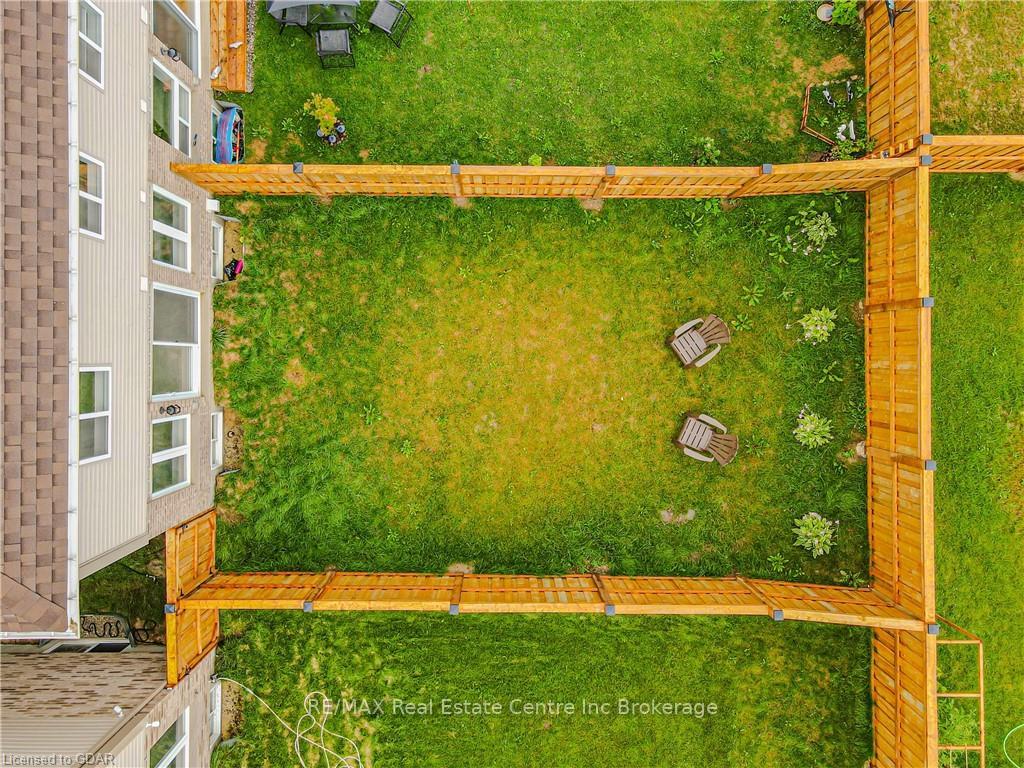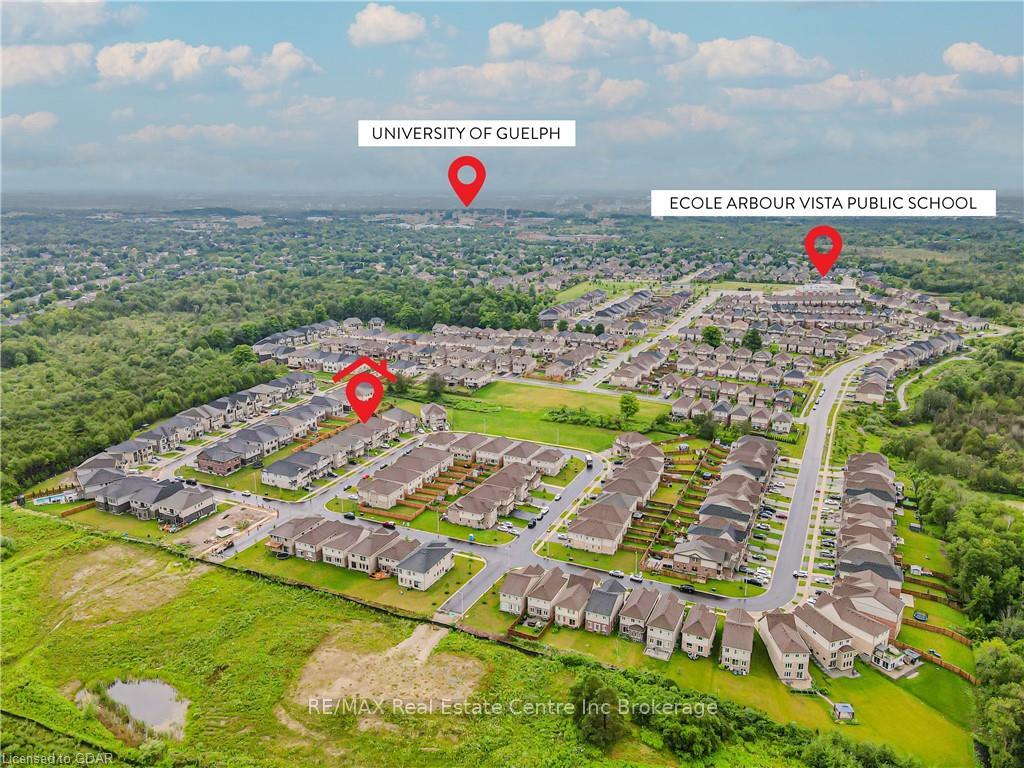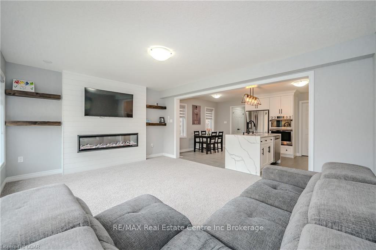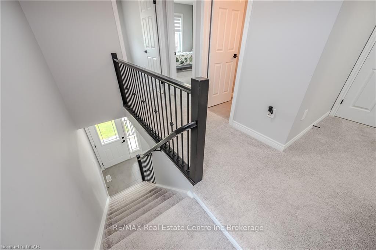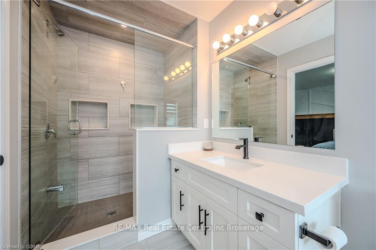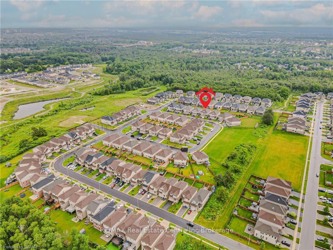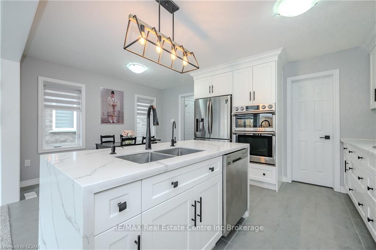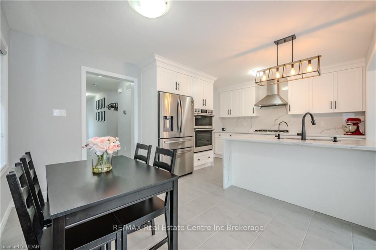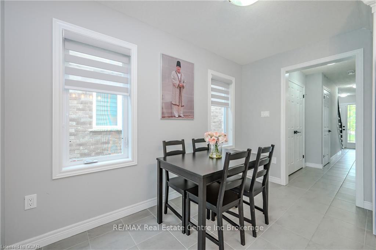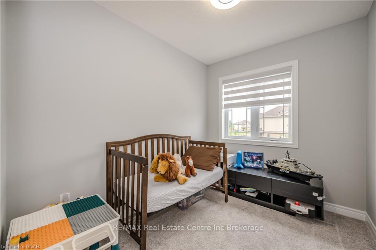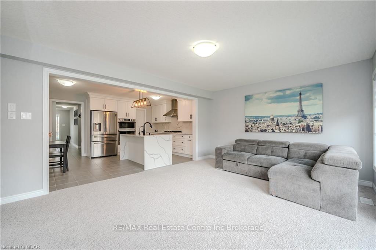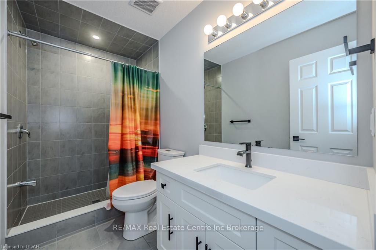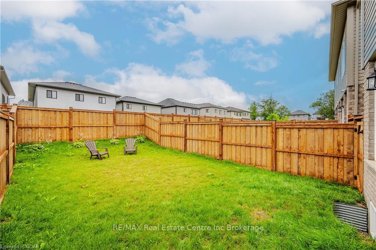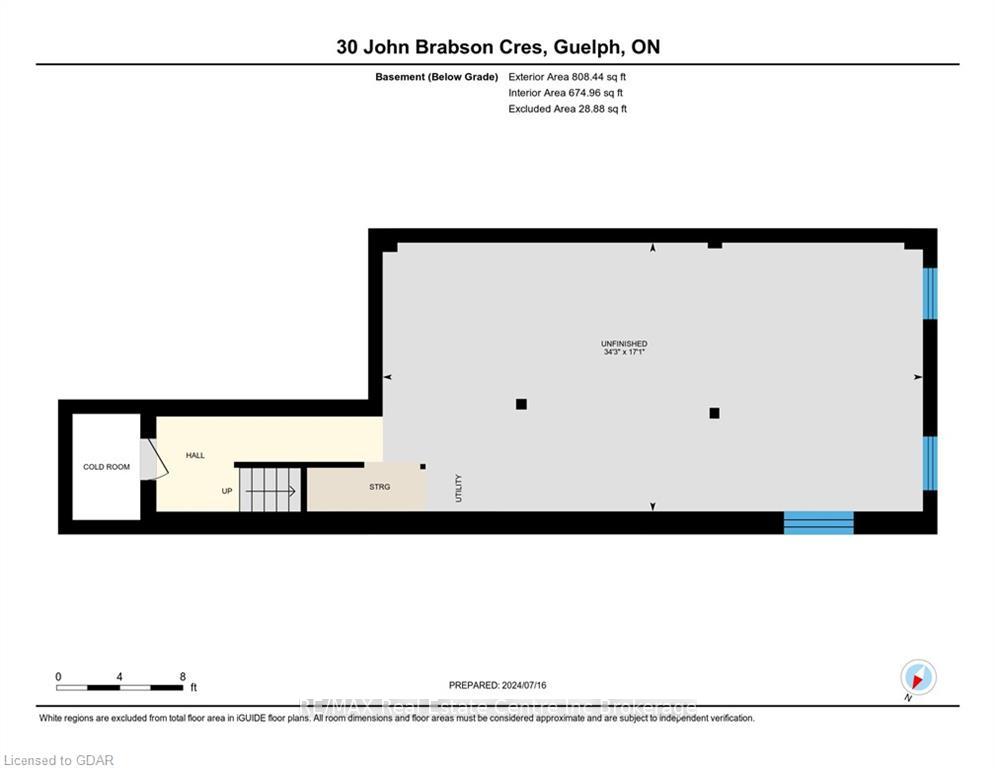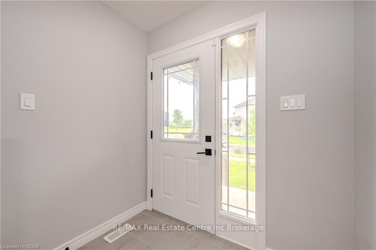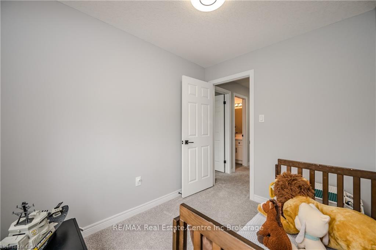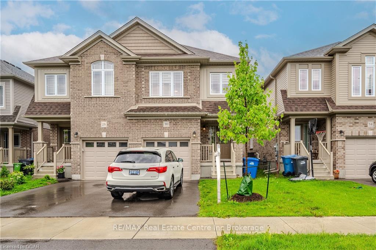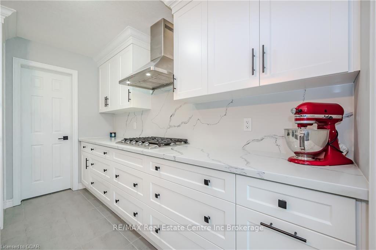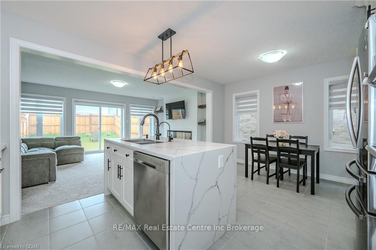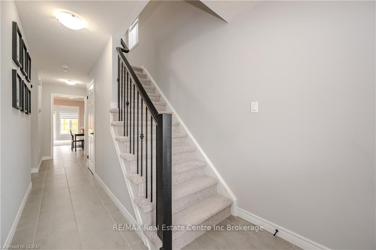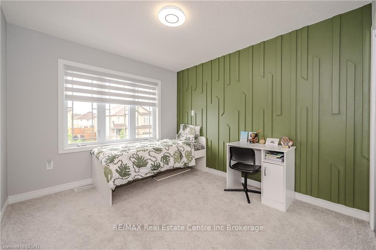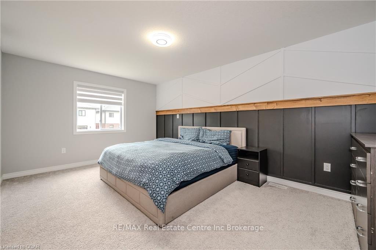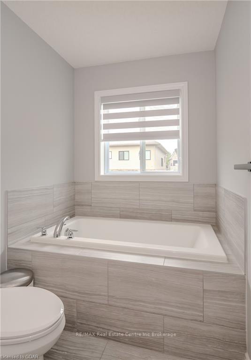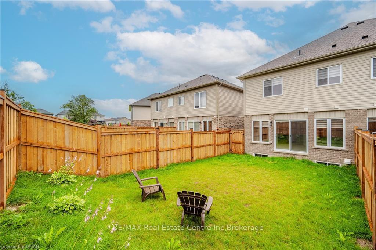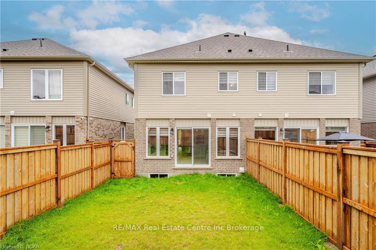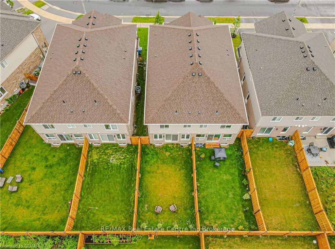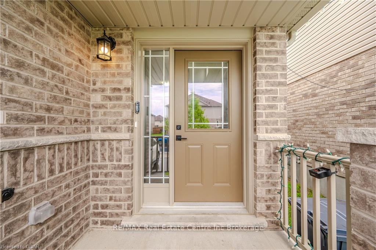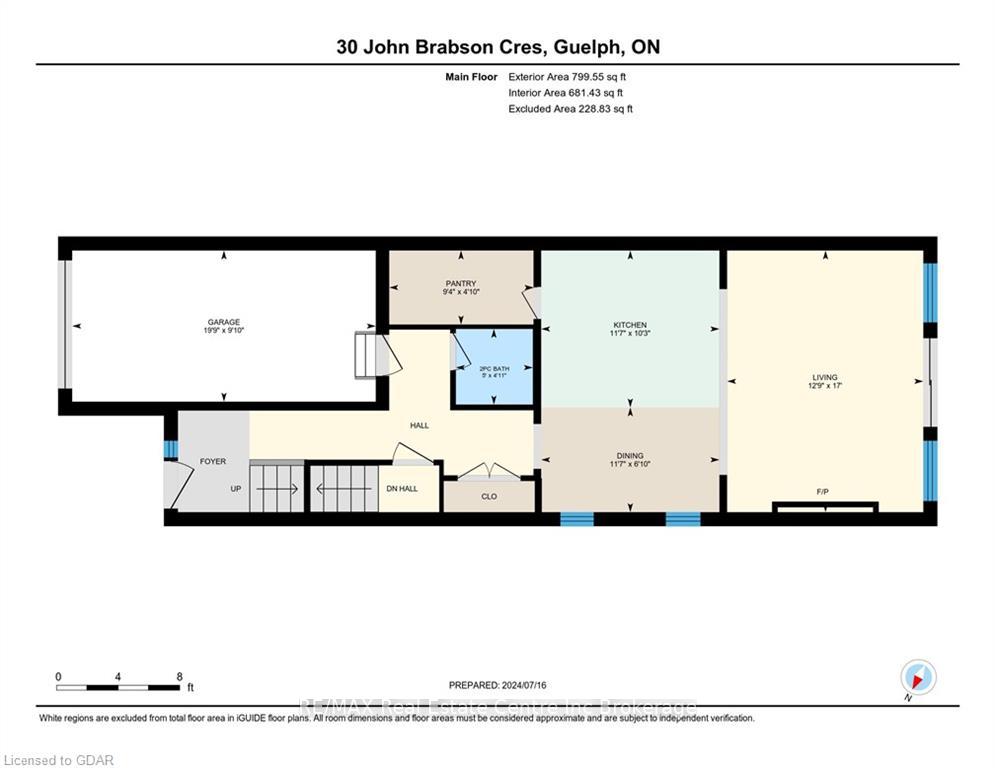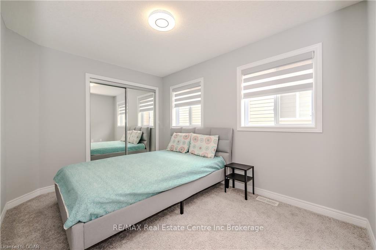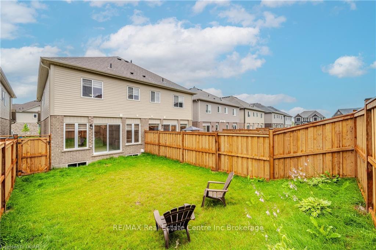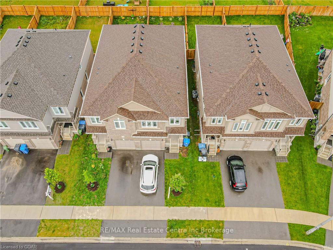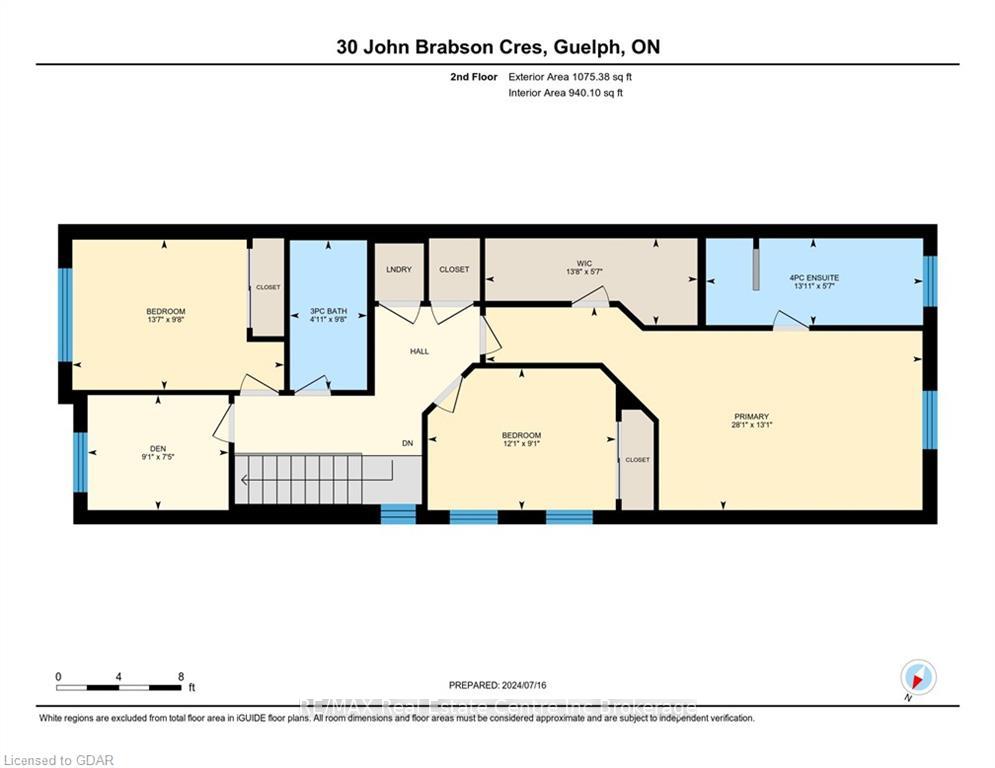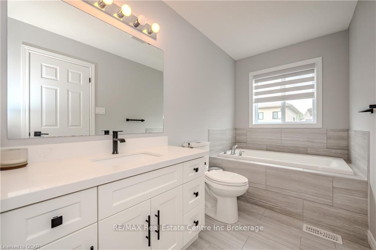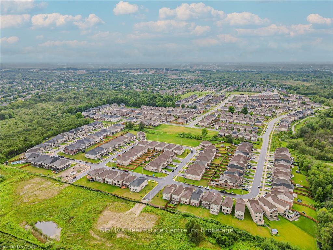$925,000
Available - For Sale
Listing ID: X11822627
30 JOHN BRABSON Cres , Guelph, N1G 0G5, Ontario
| Welcome to 30 JOHN BRABSON CRES. This beautiful semi-detached with 4-bedroom home on a premium lot! The charming covered front porch welcomes you. Upon entering you'll notice the impressive eat-in kitchen boasting high-end stainless steel appliances, fresh white cabinetry, beautiful quartz counters & massive centre island. There is a large panty for all your storage needs. The dining area offers a generously sized window & can easily accommodate a large dining table. Open to the living room and a wall of windows allowing an abundance of natural light to shine into the room. Sliding doors lead to your backyard. The perfect place to BBQ with friends or relax with family. Upstairs you'll find a spacious primary bedroom featuring a large window & walk-in closet. The beautiful 4pc ensuite vanity with quartz counters, deep soaker tub & separate shower. There are 3 other generously sized bedrooms with large windows & double closets. There is also a 4pc bathroom shared with other 3 bedrooms 2nd level laundry completes this level. The unfinished basement is awaiting your design ideas & finishing touches! It currently offers oversized egress windows allowing the space to be bright & inviting. |
| Price | $925,000 |
| Taxes: | $5727.24 |
| Assessment: | $434000 |
| Assessment Year: | 2024 |
| Address: | 30 JOHN BRABSON Cres , Guelph, N1G 0G5, Ontario |
| Lot Size: | 22.00 x 120.00 (Feet) |
| Acreage: | < .50 |
| Directions/Cross Streets: | Victoria Rd N to MacAlister Blvd and right turn to John Brabson Cres. |
| Rooms: | 10 |
| Rooms +: | 0 |
| Bedrooms: | 4 |
| Bedrooms +: | 0 |
| Kitchens: | 1 |
| Kitchens +: | 0 |
| Basement: | Full, Unfinished |
| Approximatly Age: | 0-5 |
| Property Type: | Semi-Detached |
| Style: | 2-Storey |
| Exterior: | Concrete, Vinyl Siding |
| Garage Type: | Attached |
| (Parking/)Drive: | Private |
| Drive Parking Spaces: | 1 |
| Pool: | None |
| Approximatly Age: | 0-5 |
| Fireplace/Stove: | N |
| Heat Type: | Forced Air |
| Central Air Conditioning: | Central Air |
| Elevator Lift: | N |
| Sewers: | Sewers |
| Water: | Municipal |
$
%
Years
This calculator is for demonstration purposes only. Always consult a professional
financial advisor before making personal financial decisions.
| Although the information displayed is believed to be accurate, no warranties or representations are made of any kind. |
| RE/MAX Real Estate Centre Inc Brokerage |
|
|

Jag Patel
Broker
Dir:
416-671-5246
Bus:
416-289-3000
Fax:
416-289-3008
| Book Showing | Email a Friend |
Jump To:
At a Glance:
| Type: | Freehold - Semi-Detached |
| Area: | Wellington |
| Municipality: | Guelph |
| Neighbourhood: | Village |
| Style: | 2-Storey |
| Lot Size: | 22.00 x 120.00(Feet) |
| Approximate Age: | 0-5 |
| Tax: | $5,727.24 |
| Beds: | 4 |
| Baths: | 3 |
| Fireplace: | N |
| Pool: | None |
Locatin Map:
Payment Calculator:

