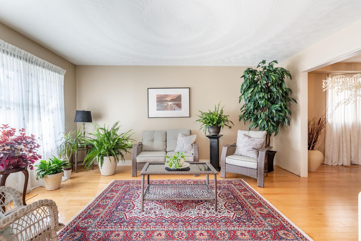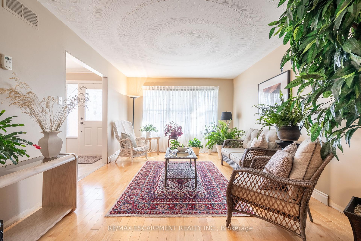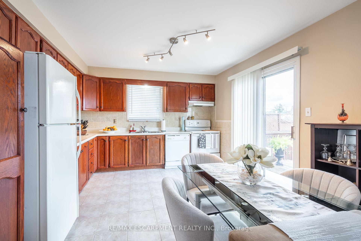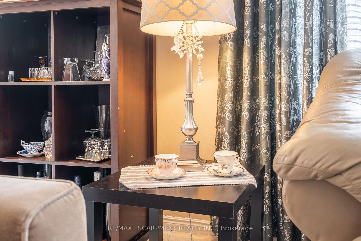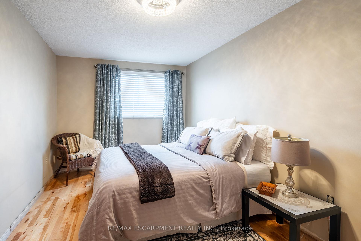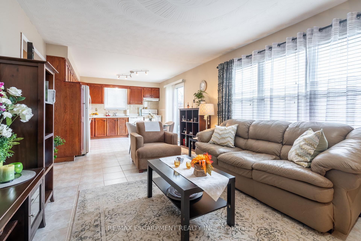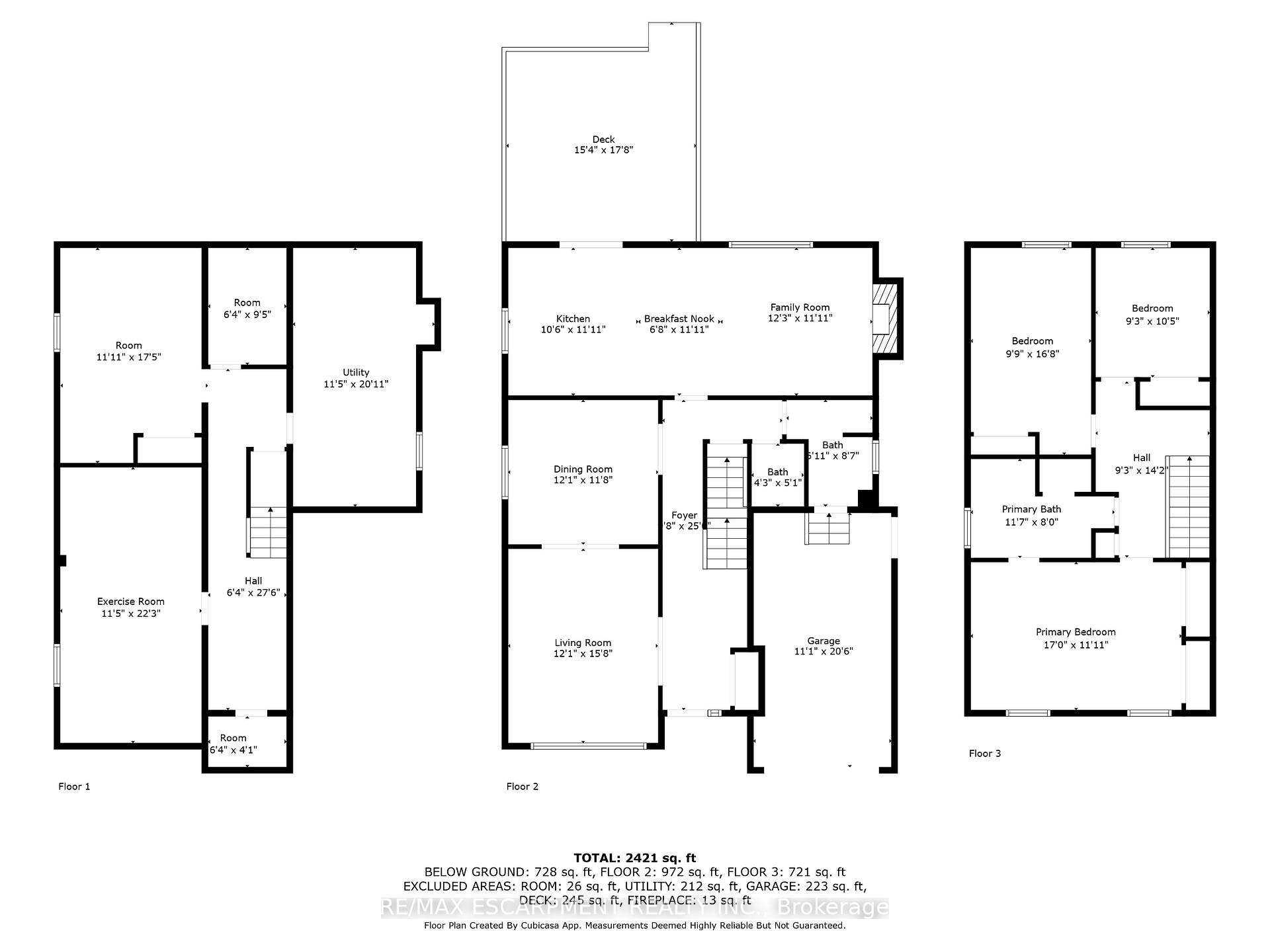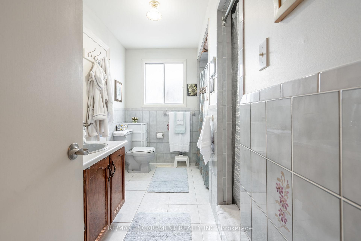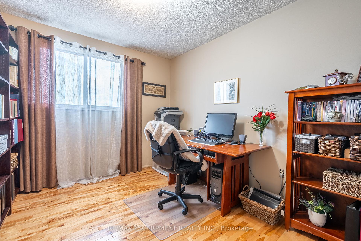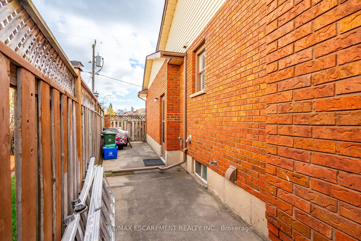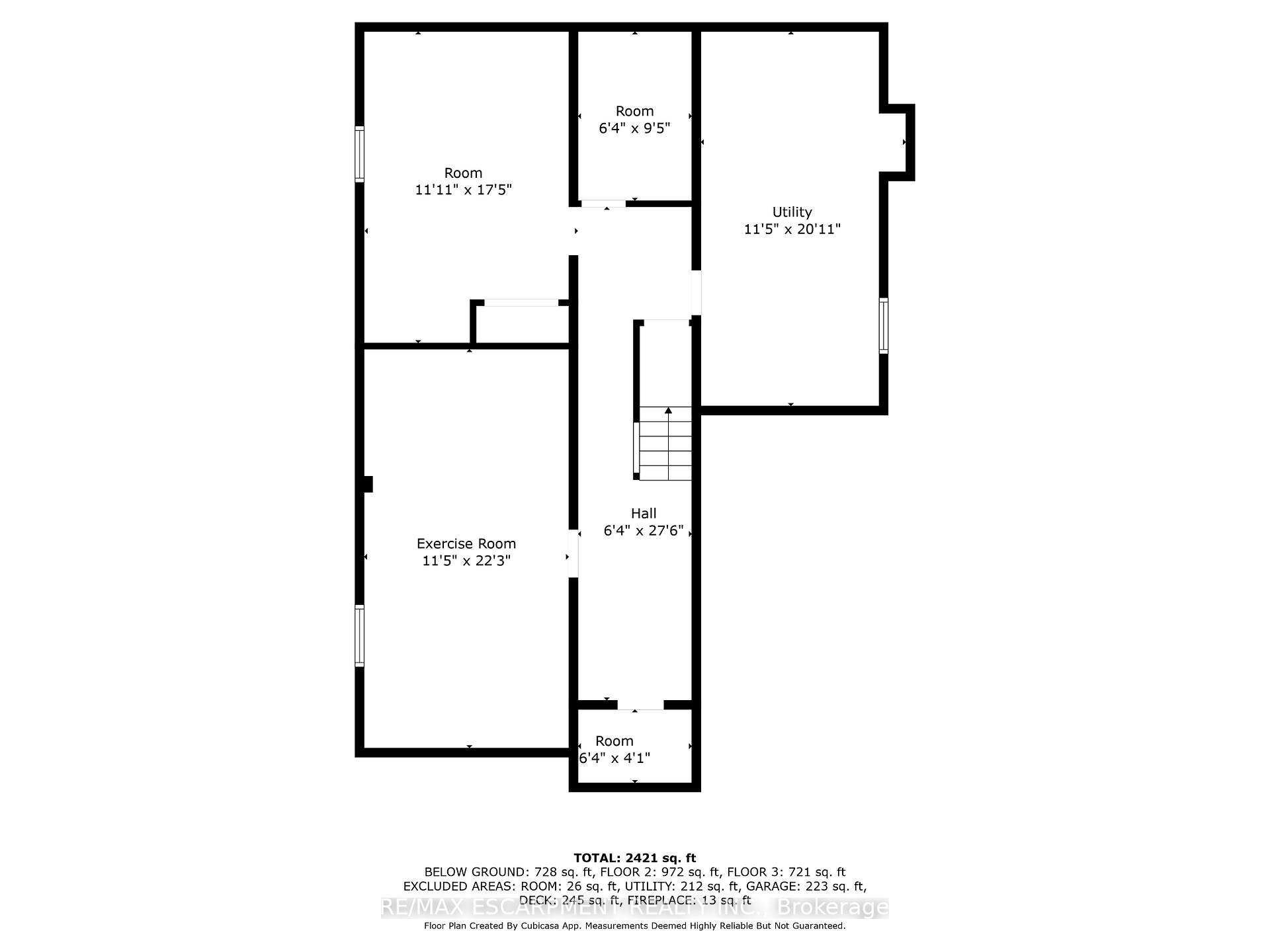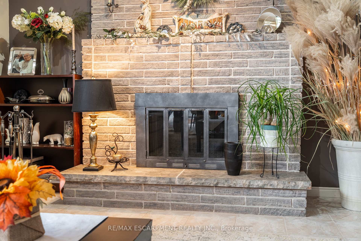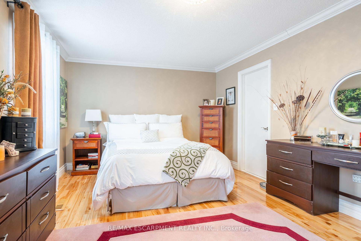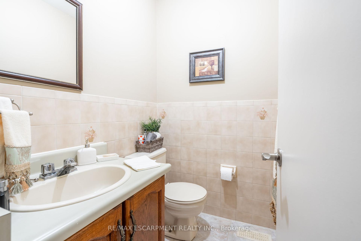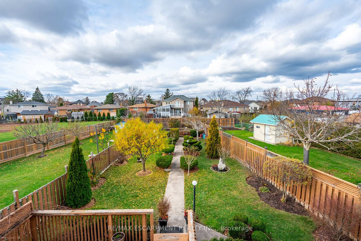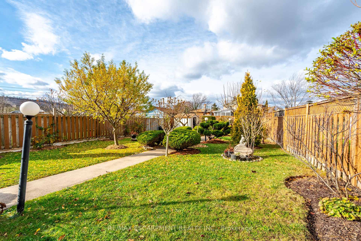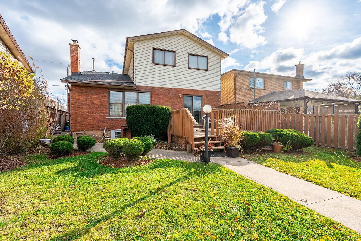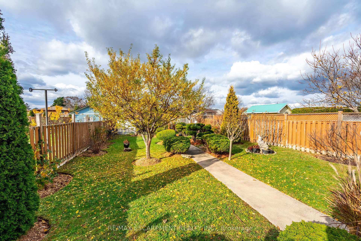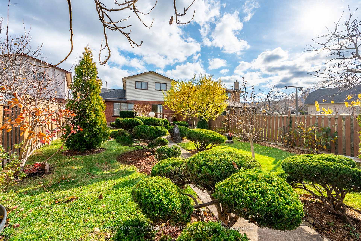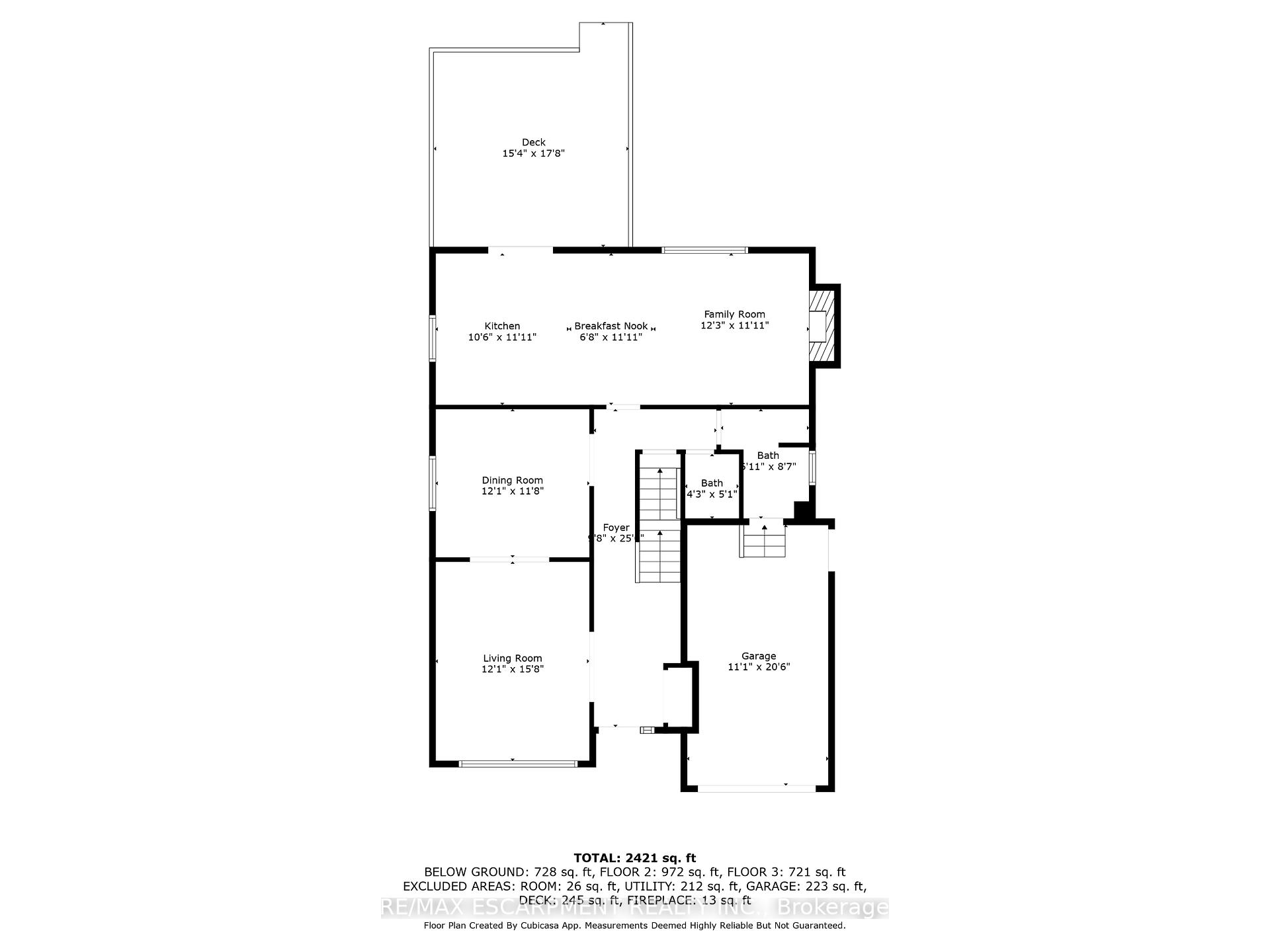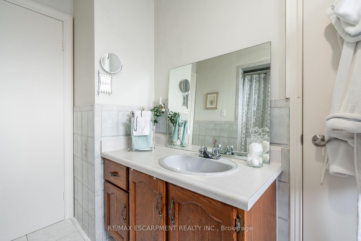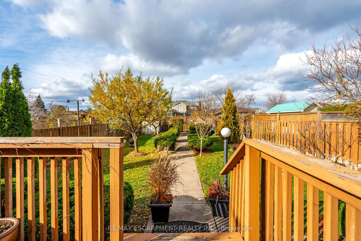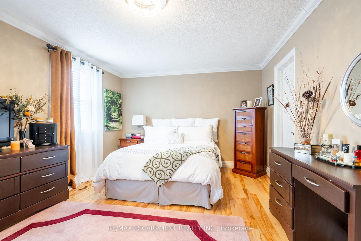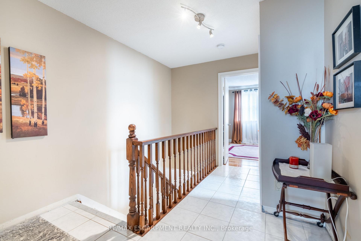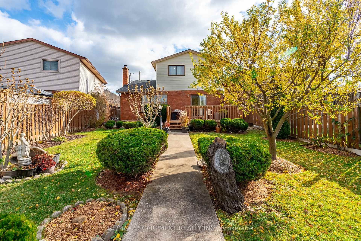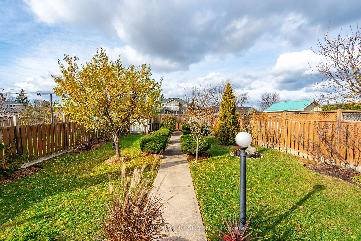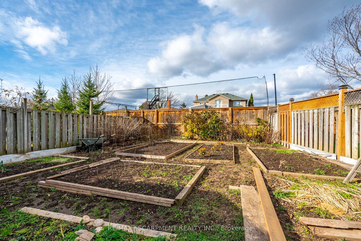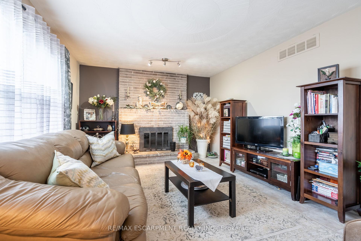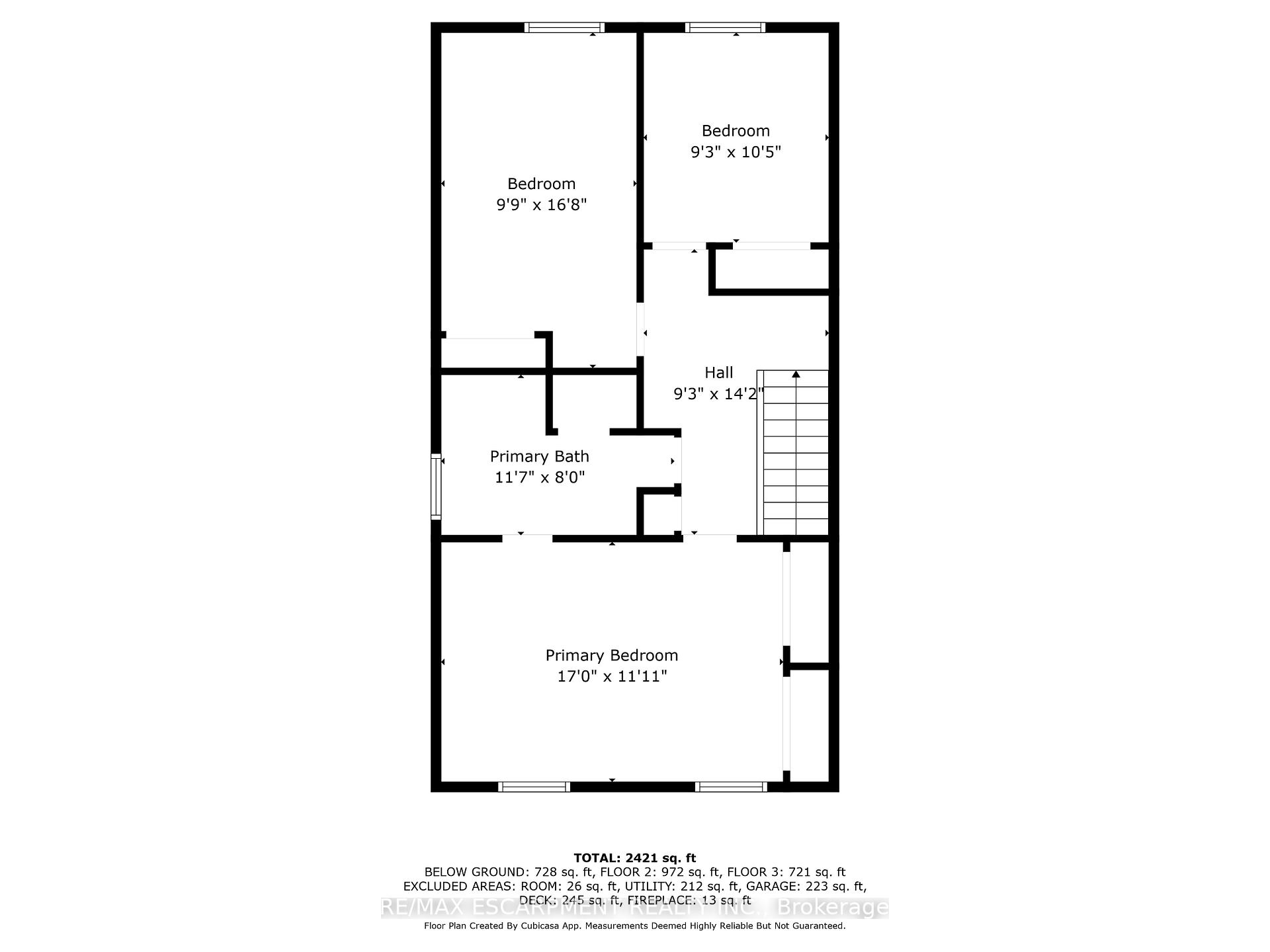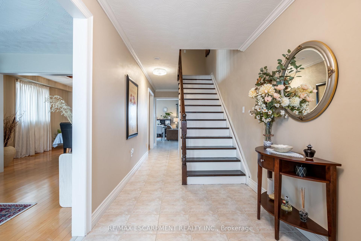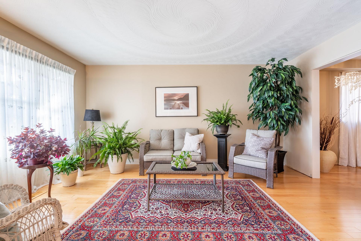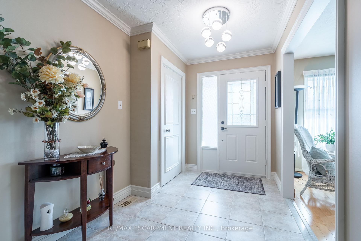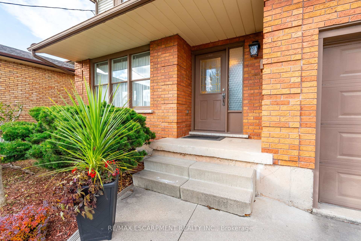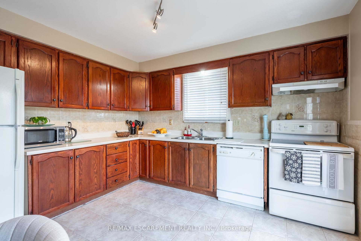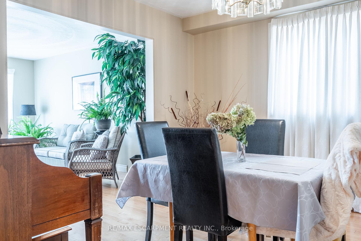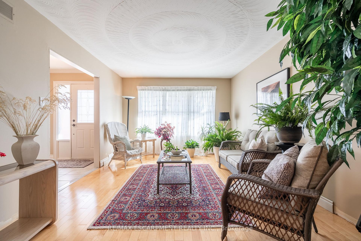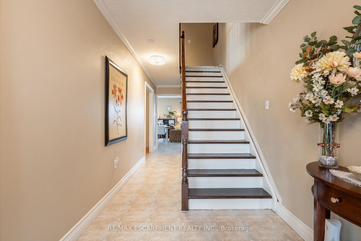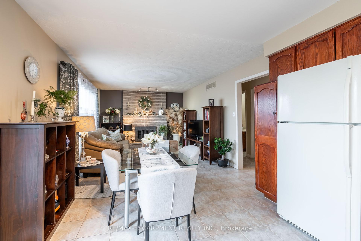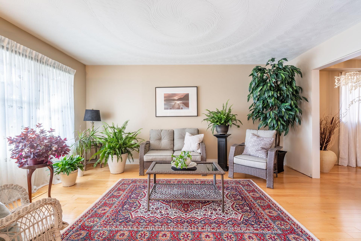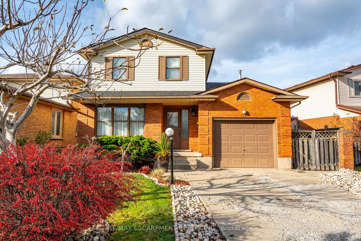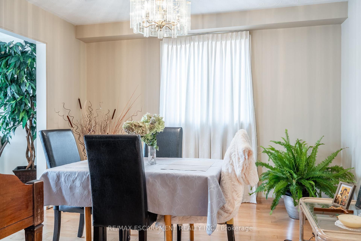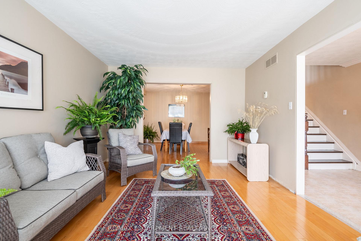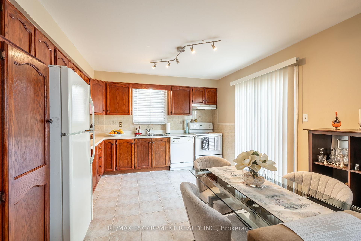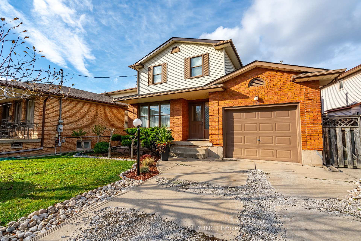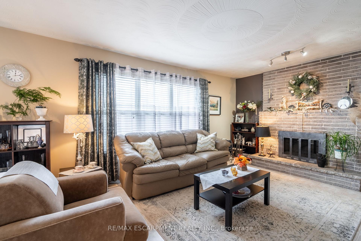$699,000
Available - For Sale
Listing ID: X11822433
145 Homeside Ave , Hamilton, L8G 3G9, Ontario
| Welcome Back to Stoney Creek. 2 Storey, 3+1 Bedroom Detached Home with Very Long 194' Backyard (Check the Photos). Fully Finished Basement (Potential In-Law Suite) Roof (2023), Furnace (2012). Attached Garage with Inside Entry. Double 4 Car Driveway. Laundry can be brought to Main Floor and Kitchen can be put in Basement. See Floor Plans in Supplements and pics. Near Schools & Shopping. Home For Sale in Stoney Creek and One to Add to your Property Search. RSA. |
| Price | $699,000 |
| Taxes: | $5041.58 |
| Address: | 145 Homeside Ave , Hamilton, L8G 3G9, Ontario |
| Lot Size: | 50.85 x 194.58 (Feet) |
| Acreage: | < .50 |
| Directions/Cross Streets: | Dynasty Avenue |
| Rooms: | 4 |
| Rooms +: | 3 |
| Bedrooms: | 3 |
| Bedrooms +: | 1 |
| Kitchens: | 1 |
| Kitchens +: | 0 |
| Family Room: | Y |
| Basement: | Finished, Full |
| Approximatly Age: | 31-50 |
| Property Type: | Detached |
| Style: | 2-Storey |
| Exterior: | Alum Siding, Brick |
| Garage Type: | Attached |
| (Parking/)Drive: | Pvt Double |
| Drive Parking Spaces: | 4 |
| Pool: | None |
| Other Structures: | Garden Shed |
| Approximatly Age: | 31-50 |
| Approximatly Square Footage: | 1500-2000 |
| Property Features: | Level, Park, Public Transit, School, School Bus Route |
| Fireplace/Stove: | Y |
| Heat Source: | Gas |
| Heat Type: | Forced Air |
| Central Air Conditioning: | None |
| Laundry Level: | Lower |
| Sewers: | Sewers |
| Water: | Municipal |
$
%
Years
This calculator is for demonstration purposes only. Always consult a professional
financial advisor before making personal financial decisions.
| Although the information displayed is believed to be accurate, no warranties or representations are made of any kind. |
| RE/MAX ESCARPMENT REALTY INC. |
|
|

Jag Patel
Broker
Dir:
416-671-5246
Bus:
416-289-3000
Fax:
416-289-3008
| Virtual Tour | Book Showing | Email a Friend |
Jump To:
At a Glance:
| Type: | Freehold - Detached |
| Area: | Hamilton |
| Municipality: | Hamilton |
| Neighbourhood: | Stoney Creek |
| Style: | 2-Storey |
| Lot Size: | 50.85 x 194.58(Feet) |
| Approximate Age: | 31-50 |
| Tax: | $5,041.58 |
| Beds: | 3+1 |
| Baths: | 2 |
| Fireplace: | Y |
| Pool: | None |
Locatin Map:
Payment Calculator:

