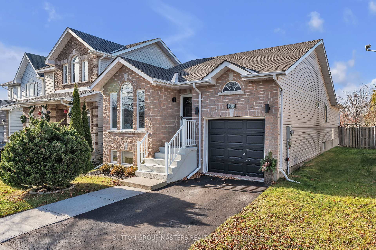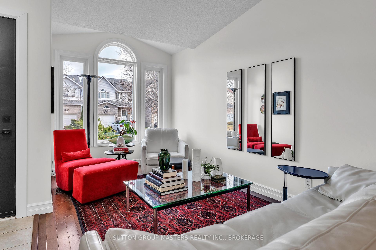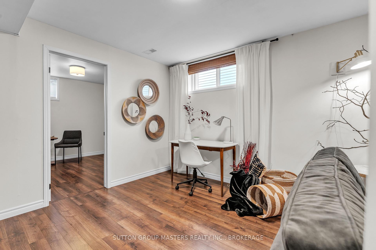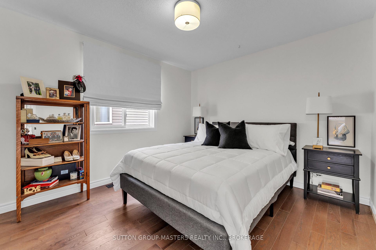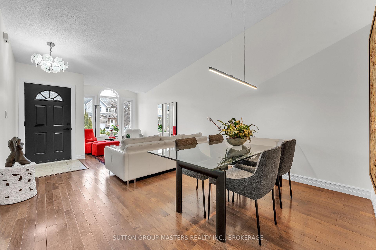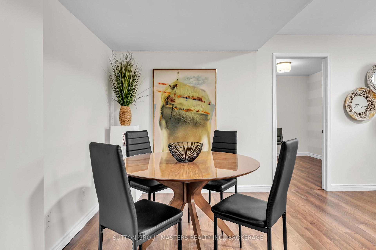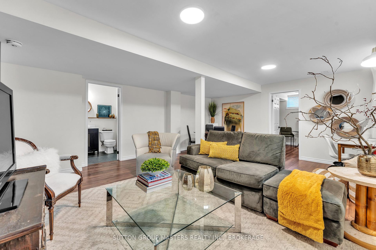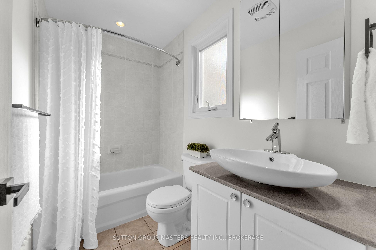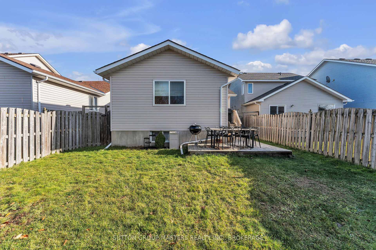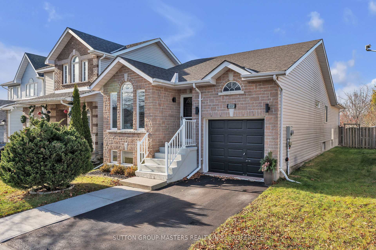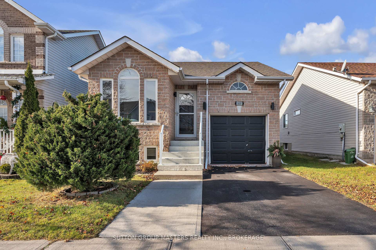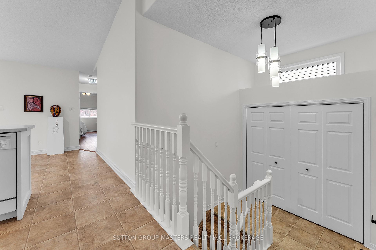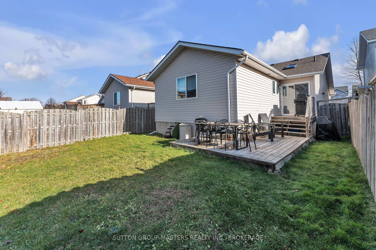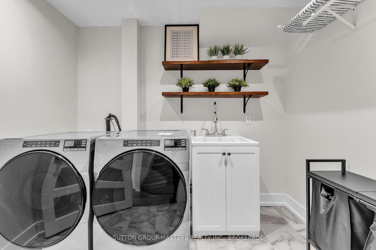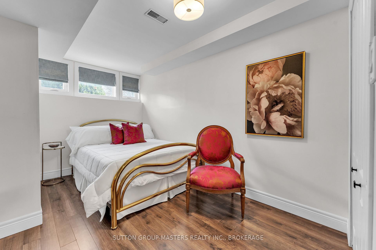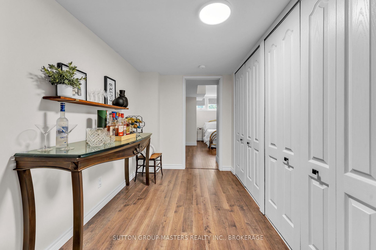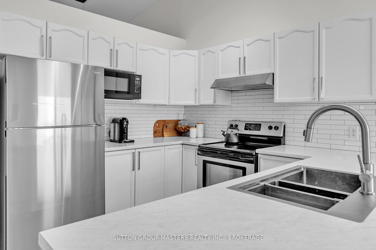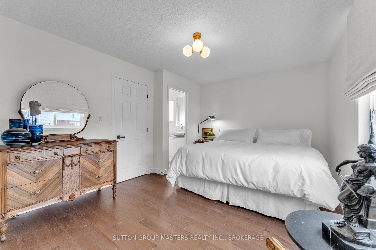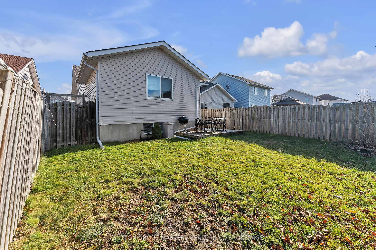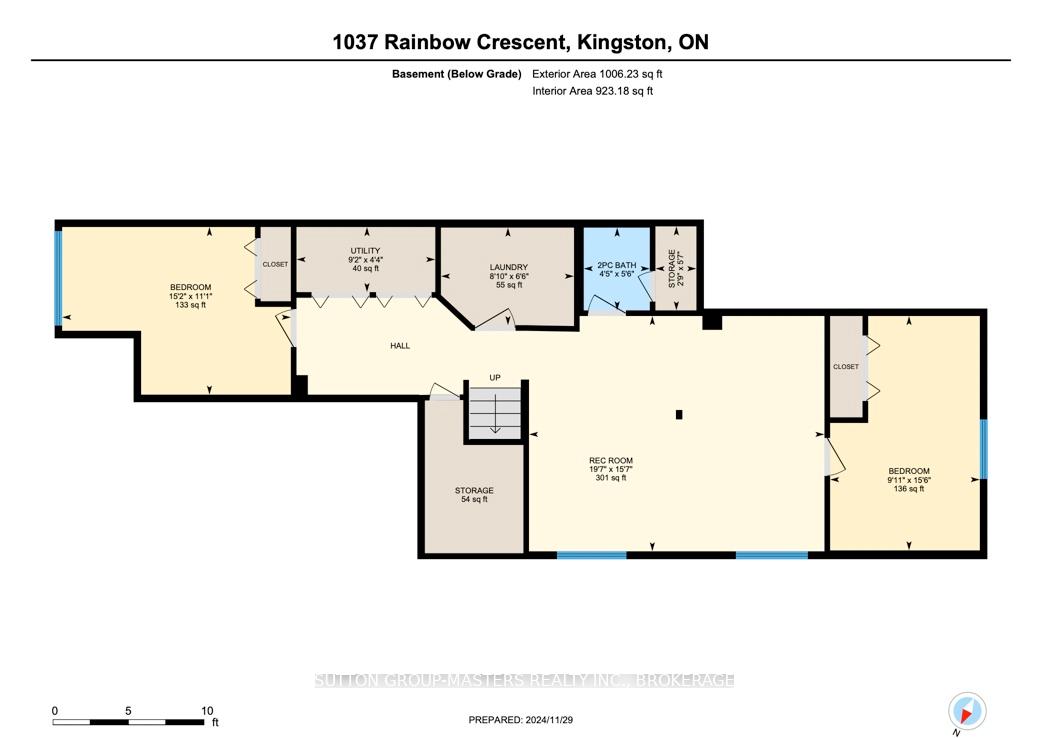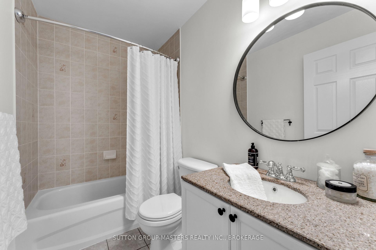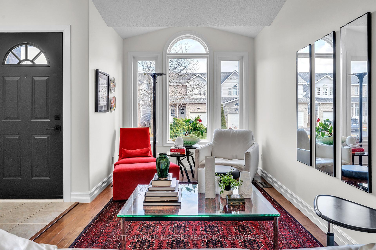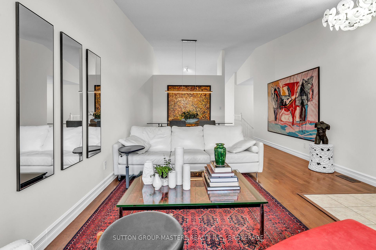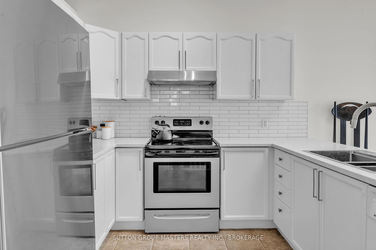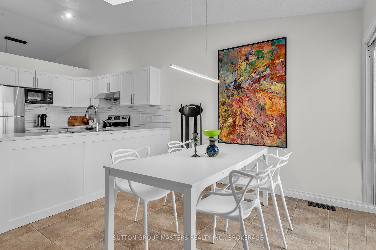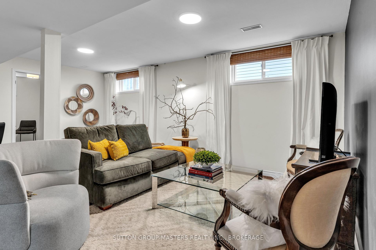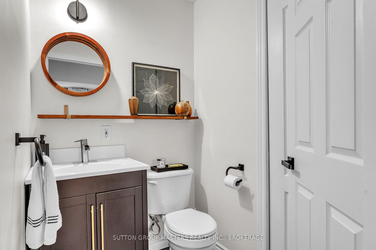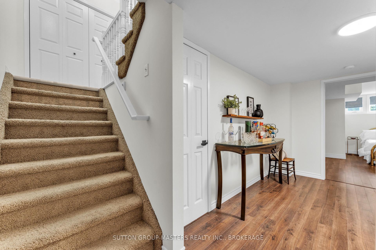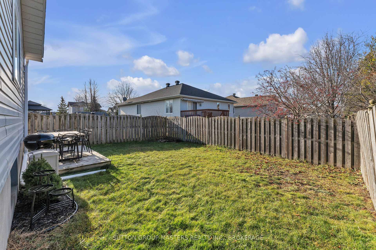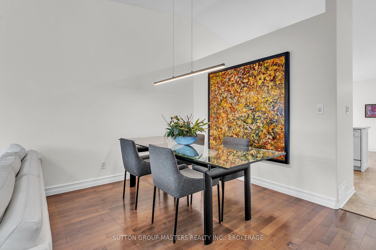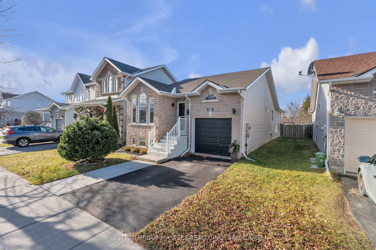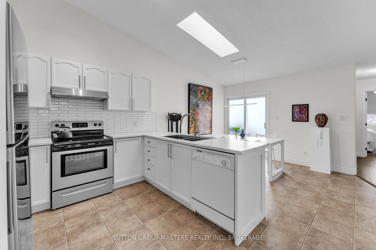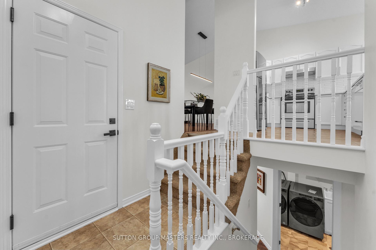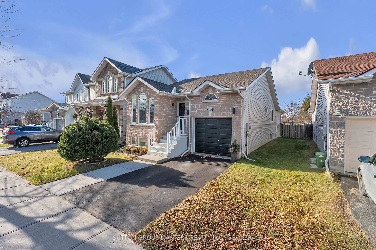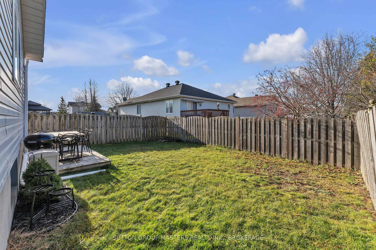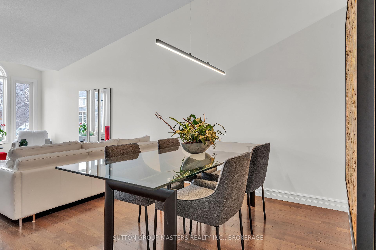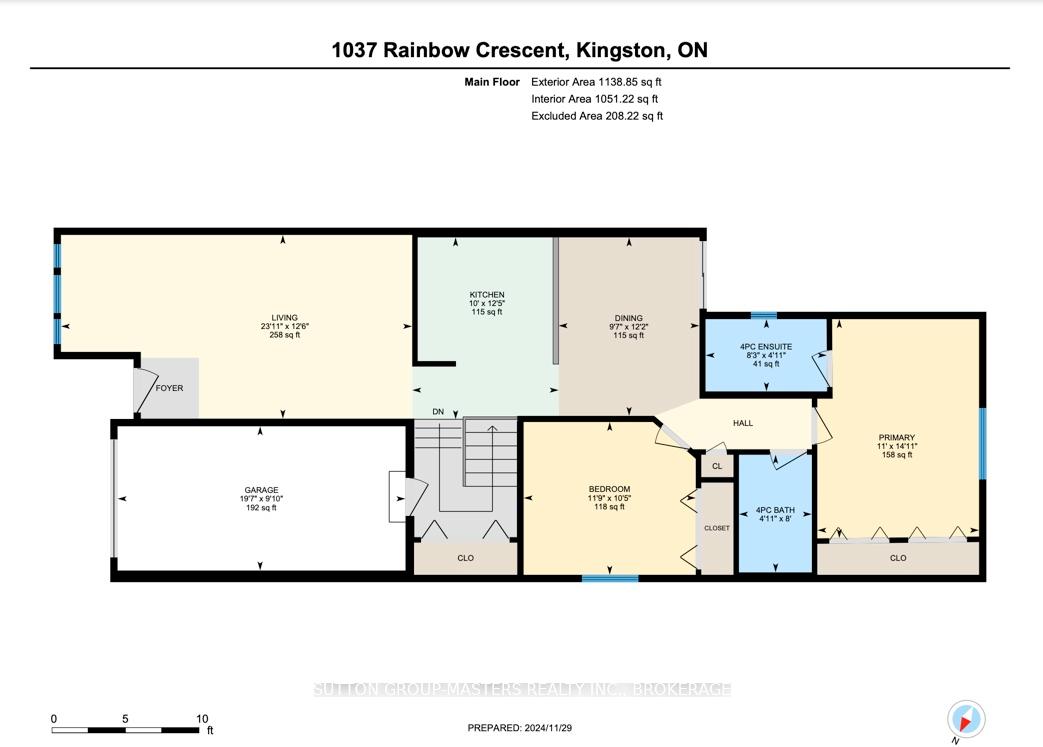$639,900
Available - For Sale
Listing ID: X11822416
1037 Rainbow Cres , Kingston, K7K 7J4, Ontario
| This bungalow contains 4 (2+2) bedrooms as well as over 2000 sq ft of living space. It has had various updates in the last year and is in move in condition. The main floor offers an easy flow floor plan with open concept living/dining room with vaulted ceilings that lead into the eat in kitchen with patio doors leading to the fully fenced yard. The primary bedroom can accommodate a king size bed with an attached 4 pc ensuite and wall to wall closets. This house is virtually carpet free except for the forgiving shag on the stairs; hardwood in the living/dining and an updated wide plank wood floors in the main floor bedrooms and hallway. The single car garage has direct access to the house. The bright lower level has a large family room, 2 extra bedrooms, laundry room and 2 pc bathroom all with maintenance free laminate flooring. The house is walking distance to schools, play grounds, shopping and restaurants. Close proximity to the 401,CFB and downtown makes this a great neighbourhood to make roots in. Call for your private viewing. |
| Price | $639,900 |
| Taxes: | $4014.04 |
| Address: | 1037 Rainbow Cres , Kingston, K7K 7J4, Ontario |
| Lot Size: | 33.56 x 104.99 (Feet) |
| Directions/Cross Streets: | Hwy 15 to Rose Abbey Dr, North on Greenwood Park Dr, North onto Rainbow Crescent. |
| Rooms: | 8 |
| Rooms +: | 5 |
| Bedrooms: | 2 |
| Bedrooms +: | 2 |
| Kitchens: | 1 |
| Family Room: | Y |
| Basement: | Finished, Full |
| Approximatly Age: | 16-30 |
| Property Type: | Detached |
| Style: | Bungalow |
| Exterior: | Stone, Vinyl Siding |
| Garage Type: | Attached |
| (Parking/)Drive: | Private |
| Drive Parking Spaces: | 2 |
| Pool: | None |
| Approximatly Age: | 16-30 |
| Approximatly Square Footage: | 1100-1500 |
| Property Features: | Fenced Yard, Public Transit, School |
| Fireplace/Stove: | N |
| Heat Source: | Gas |
| Heat Type: | Forced Air |
| Central Air Conditioning: | Central Air |
| Laundry Level: | Lower |
| Sewers: | Sewers |
| Water: | Municipal |
$
%
Years
This calculator is for demonstration purposes only. Always consult a professional
financial advisor before making personal financial decisions.
| Although the information displayed is believed to be accurate, no warranties or representations are made of any kind. |
| SUTTON GROUP-MASTERS REALTY INC., BROKERAGE |
|
|

Jag Patel
Broker
Dir:
416-671-5246
Bus:
416-289-3000
Fax:
416-289-3008
| Virtual Tour | Book Showing | Email a Friend |
Jump To:
At a Glance:
| Type: | Freehold - Detached |
| Area: | Frontenac |
| Municipality: | Kingston |
| Neighbourhood: | Kingston East (Incl Barret Crt) |
| Style: | Bungalow |
| Lot Size: | 33.56 x 104.99(Feet) |
| Approximate Age: | 16-30 |
| Tax: | $4,014.04 |
| Beds: | 2+2 |
| Baths: | 3 |
| Fireplace: | N |
| Pool: | None |
Locatin Map:
Payment Calculator:

