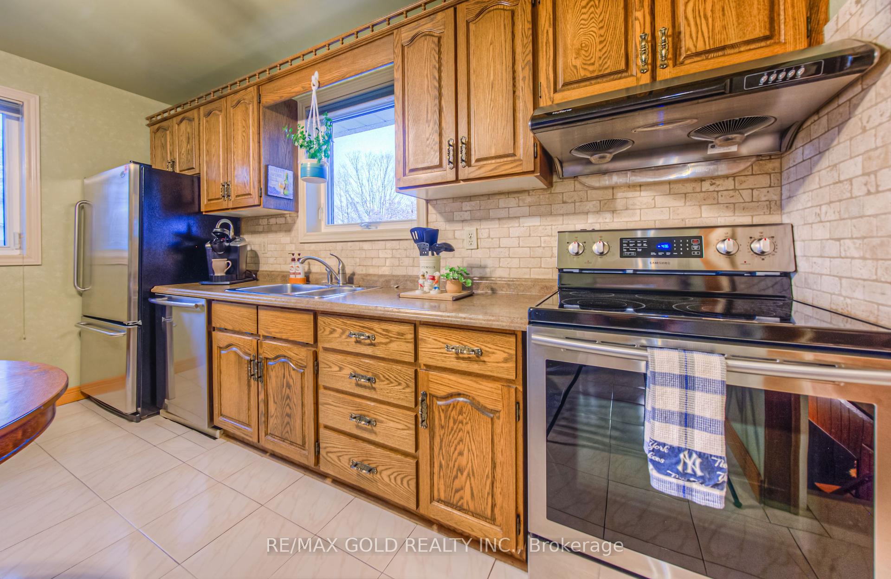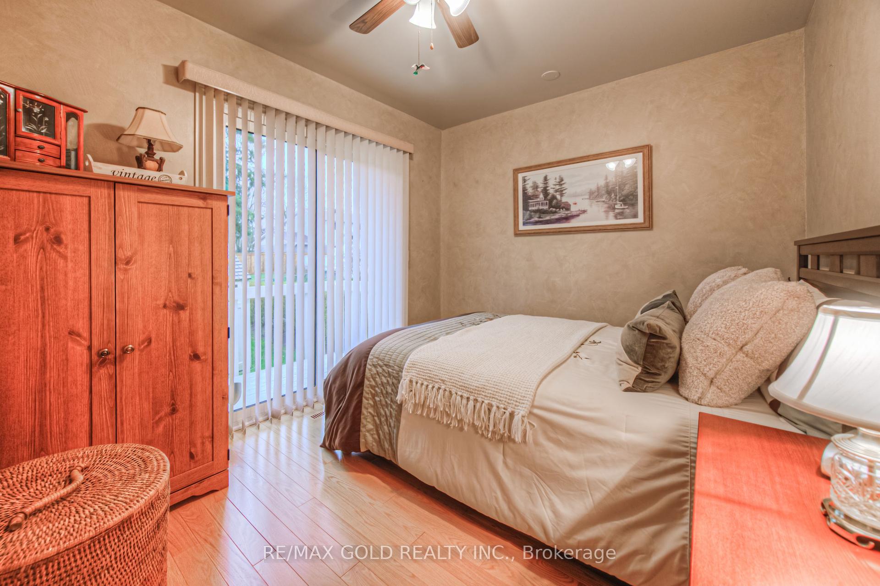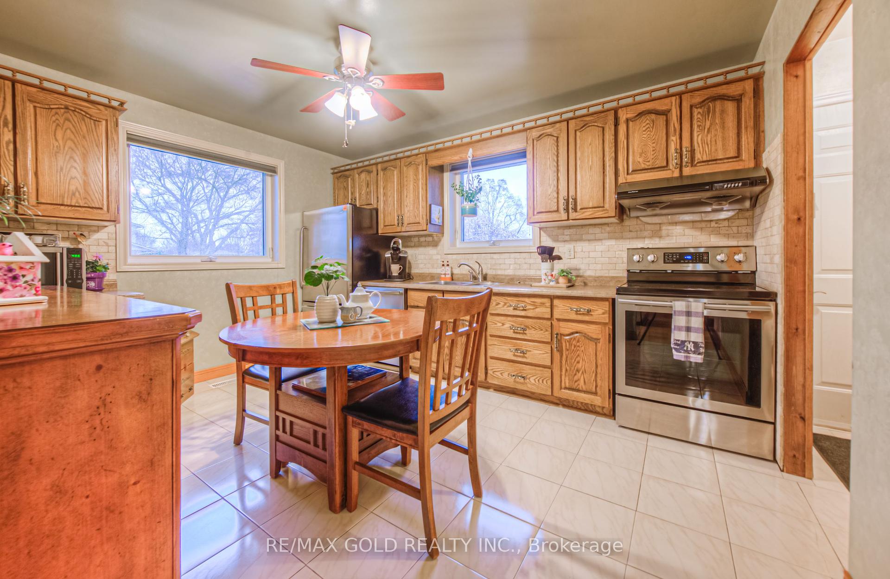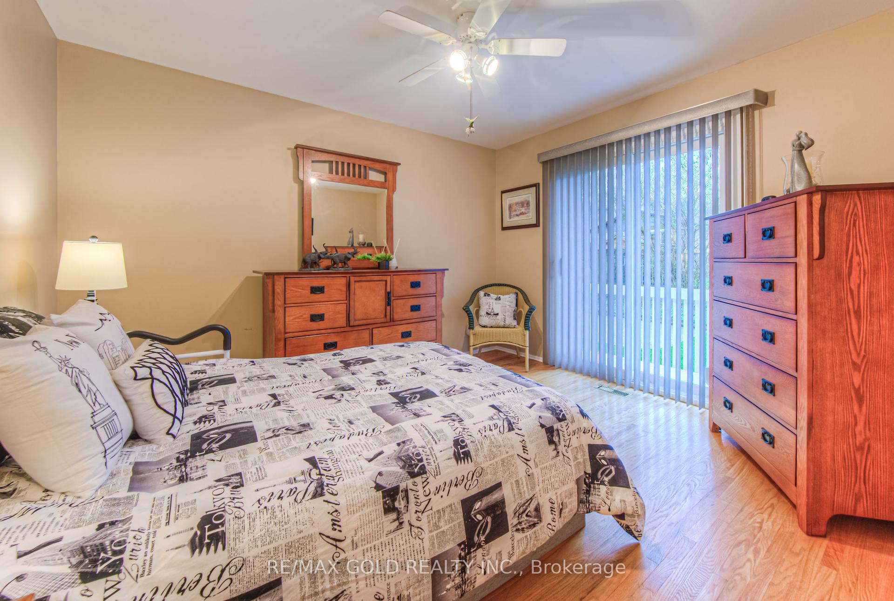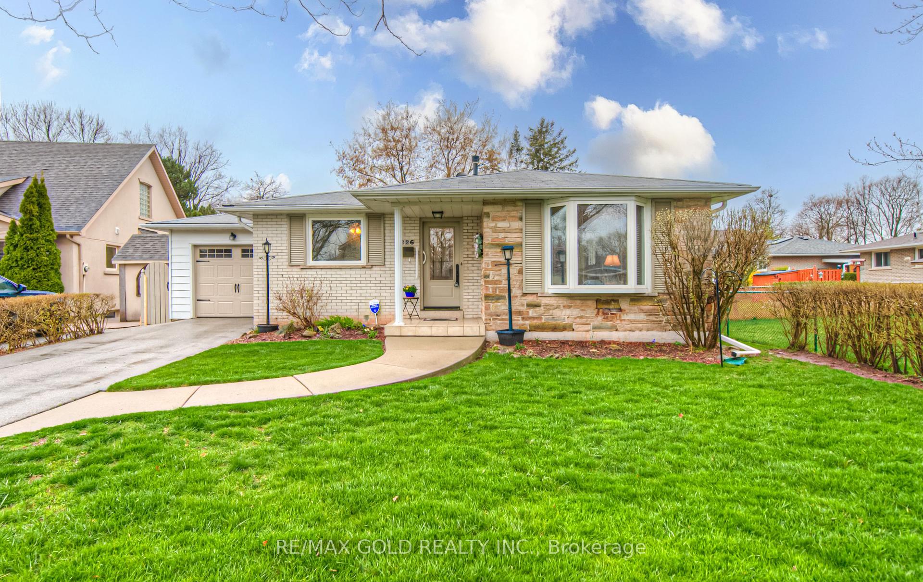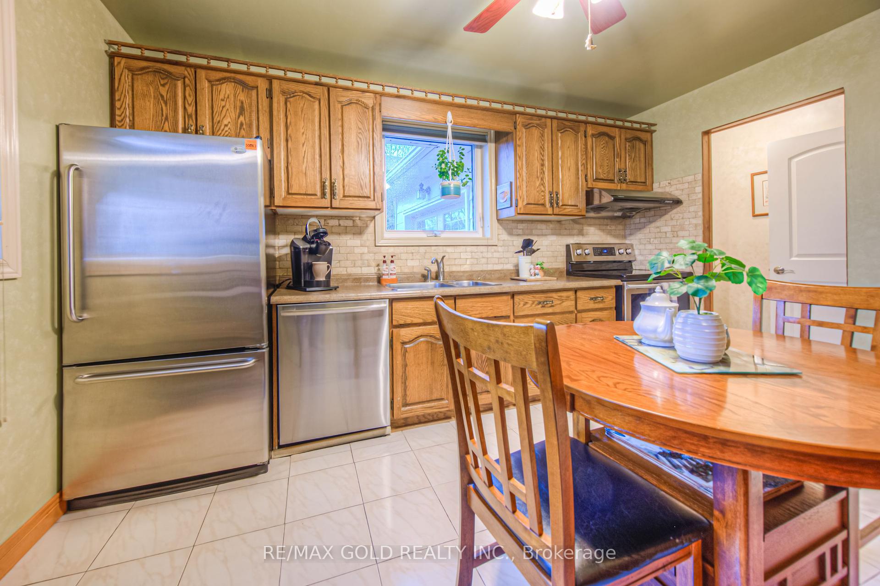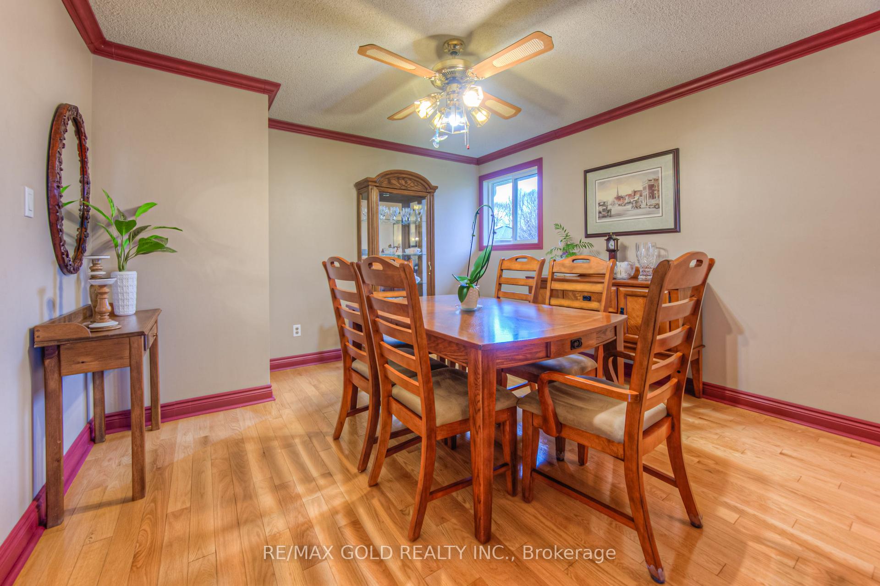$2,999
Available - For Rent
Listing ID: W11824285
1226 Owen Crt East , Unit Upper, Oakville, L6H 1V3, Ontario
| Welcome to 1226 Owen Court. This CHARMING Bungalow has been METICULOUSLY maintained and is NESTLED on a quiet, family-friendly street in the DESIRABLE College Park neighbourhood. With pride of ownership evident throughout, this home offers endless possibilities for comfortable living. Key Features: Bedrooms: 2 good sized bedrooms, providing ample space for family or guests. Kitchen: Eat-in kitchen with two large windows that let in loads of natural light. Stainless Steel appliances. Outdoor Living: A deck expands across the back of the home, accessible through sliding glass doors from the primary and second bedrooms. Garage Access: Convenient inside access to the garage and door to backyard. Fully fenced and extremely private backyard. Carpet-Free: Say goodbye to carpets on the main floor of this home. Top-Ranked Schools: Families will appreciate the proximity to top-ranked schools. Prime Location: Close to the Oakville Hospital, Go Train, major highways, shopping, restaurants, Sheridan College, Oakville Golf Club, parks, and scenic trails. Endless Possibilities: Whether you're a first-time buyer, downsizing, or looking for an investment property, this home has it all. Don't miss out on the chance to call this lovely bungalow your own! |
| Extras: Show with Confidence |
| Price | $2,999 |
| Address: | 1226 Owen Crt East , Unit Upper, Oakville, L6H 1V3, Ontario |
| Apt/Unit: | Upper |
| Directions/Cross Streets: | Upper Middle + 6th Line |
| Rooms: | 5 |
| Bedrooms: | 2 |
| Bedrooms +: | |
| Kitchens: | 1 |
| Family Room: | Y |
| Basement: | None |
| Furnished: | N |
| Property Type: | Detached |
| Style: | Bungalow |
| Exterior: | Brick Front |
| Garage Type: | Built-In |
| (Parking/)Drive: | Front Yard |
| Drive Parking Spaces: | 2 |
| Pool: | None |
| Private Entrance: | Y |
| Approximatly Square Footage: | 2000-2500 |
| CAC Included: | Y |
| Parking Included: | Y |
| Fireplace/Stove: | N |
| Heat Source: | Gas |
| Heat Type: | Forced Air |
| Central Air Conditioning: | Central Air |
| Sewers: | Sewers |
| Water: | Municipal |
| Although the information displayed is believed to be accurate, no warranties or representations are made of any kind. |
| RE/MAX GOLD REALTY INC. |
|
|

Jag Patel
Broker
Dir:
416-671-5246
Bus:
416-289-3000
Fax:
416-289-3008
| Book Showing | Email a Friend |
Jump To:
At a Glance:
| Type: | Freehold - Detached |
| Area: | Halton |
| Municipality: | Oakville |
| Neighbourhood: | 1003 - CP College Park |
| Style: | Bungalow |
| Beds: | 2 |
| Baths: | 1 |
| Fireplace: | N |
| Pool: | None |
Locatin Map:

