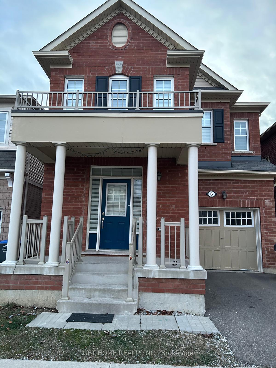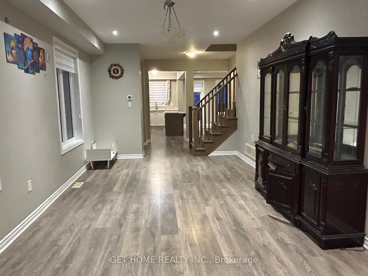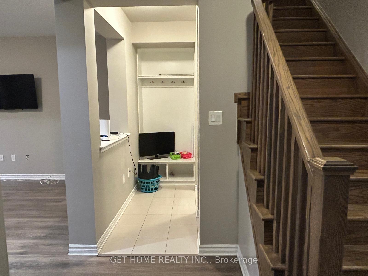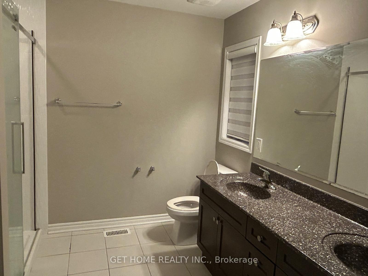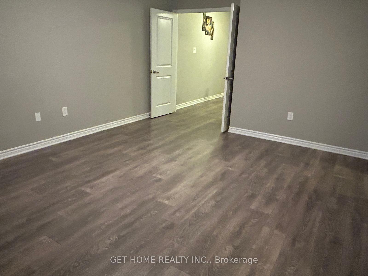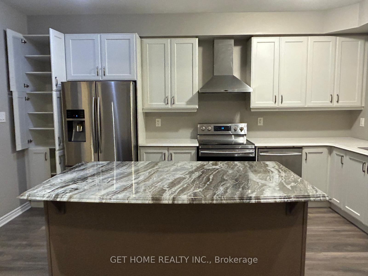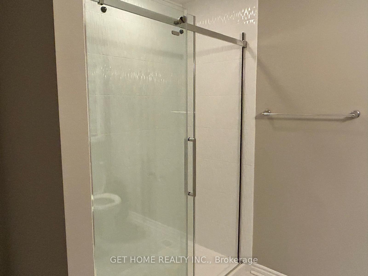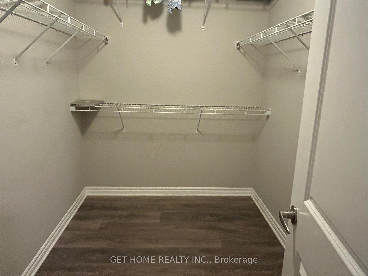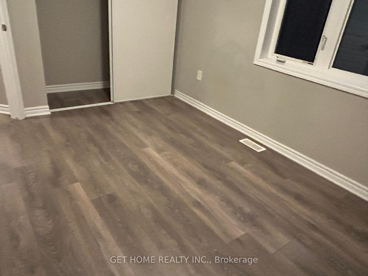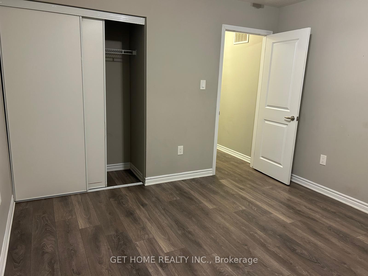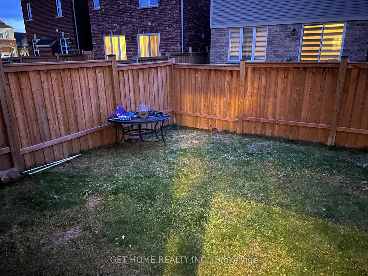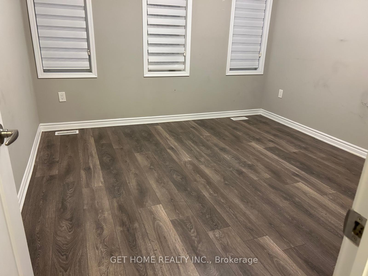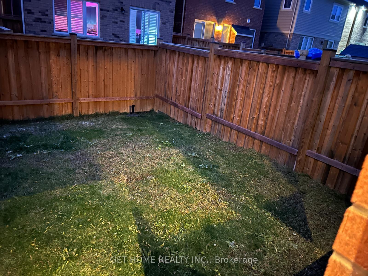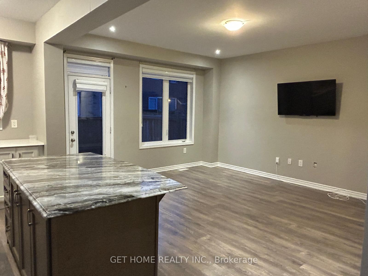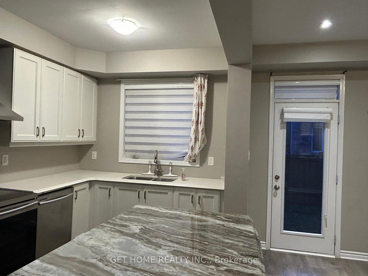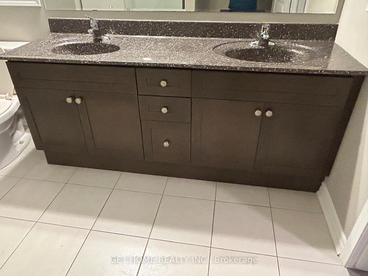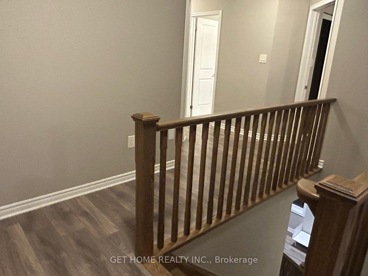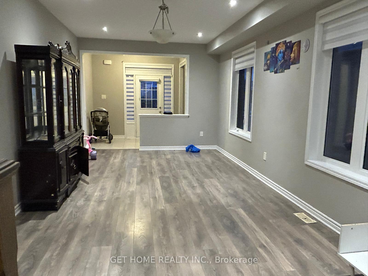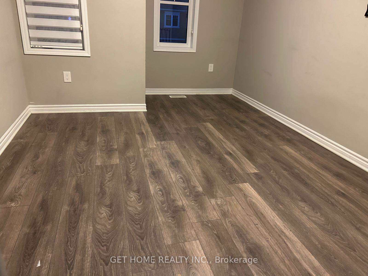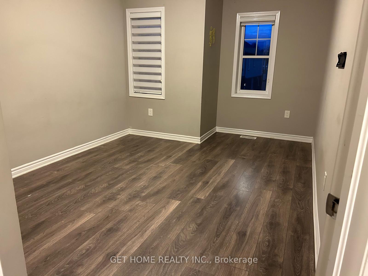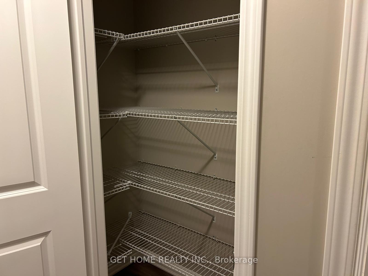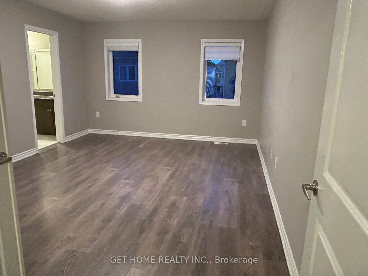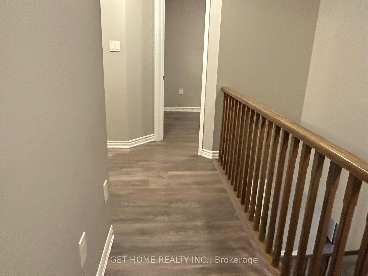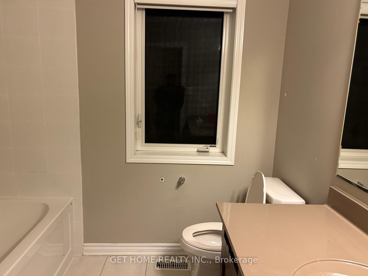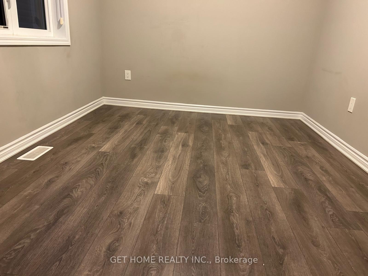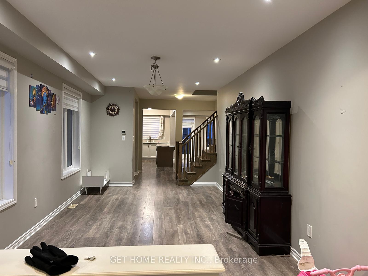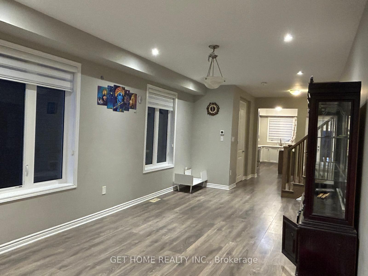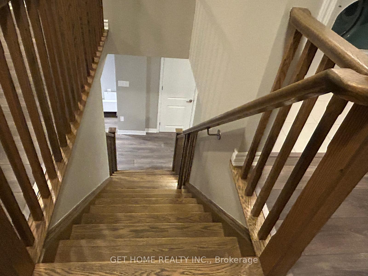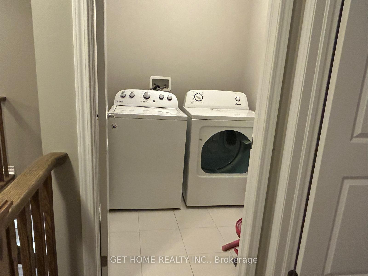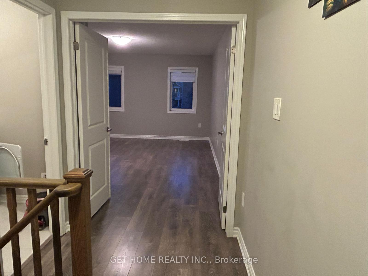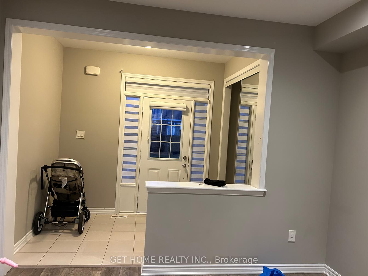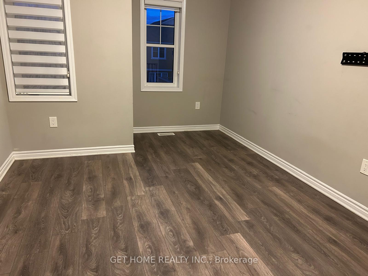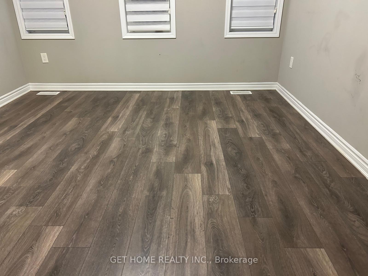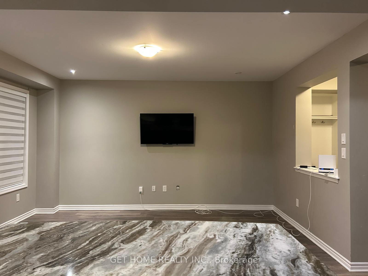$3,500
Available - For Rent
Listing ID: W11824276
6 Facet St , Brampton, L7A 4S8, Ontario
| Welcome to 6 Facet St in Northwest Brampton. 4 Bedroom Detach House with 2,200 square feet of luxurious living space, Enjoy separate living, family areas, no carpet in the house, Modern Kitchen with Stainless Steel Appliances, upgraded kitchen with quartz counter top. 9 ft ceiling on main floor, large windows, The convenience of an upstairs laundry room adds an extra touch of practicality. This home offers 1 car garage parking and Garage Access Into The House. driveway will accommodate 2 vehicles. Master bedroom with double door entry has walk-in closet with 5Pc private ensuite. Additional features include three good-sized bedrooms with large closets in all 3 bedrooms and upgraded oak hardwood stairs. Residents can enjoy public transit, easy access to Mount Pleasant GO Station, parks, recreation center ..etc. Upper portion only, basement is not included. Landlord has plans to finish the basement and upper tenant will pay 70% of all utilities once basement is finished. |
| Price | $3,500 |
| Address: | 6 Facet St , Brampton, L7A 4S8, Ontario |
| Lot Size: | 30.02 x 88.58 (Feet) |
| Acreage: | < .50 |
| Directions/Cross Streets: | Mayfield / Edenbrook St |
| Rooms: | 9 |
| Bedrooms: | 4 |
| Bedrooms +: | |
| Kitchens: | 1 |
| Family Room: | Y |
| Basement: | Full |
| Furnished: | N |
| Approximatly Age: | 6-15 |
| Property Type: | Detached |
| Style: | 2-Storey |
| Exterior: | Brick |
| Garage Type: | Built-In |
| (Parking/)Drive: | Private |
| Drive Parking Spaces: | 2 |
| Pool: | None |
| Private Entrance: | Y |
| Laundry Access: | Ensuite |
| Approximatly Age: | 6-15 |
| Approximatly Square Footage: | 2000-2500 |
| CAC Included: | Y |
| Parking Included: | Y |
| Fireplace/Stove: | N |
| Heat Source: | Gas |
| Heat Type: | Forced Air |
| Central Air Conditioning: | Central Air |
| Sewers: | Sewers |
| Water: | Municipal |
| Although the information displayed is believed to be accurate, no warranties or representations are made of any kind. |
| GET HOME REALTY INC. |
|
|

Jag Patel
Broker
Dir:
416-671-5246
Bus:
416-289-3000
Fax:
416-289-3008
| Book Showing | Email a Friend |
Jump To:
At a Glance:
| Type: | Freehold - Detached |
| Area: | Peel |
| Municipality: | Brampton |
| Neighbourhood: | Northwest Brampton |
| Style: | 2-Storey |
| Lot Size: | 30.02 x 88.58(Feet) |
| Approximate Age: | 6-15 |
| Beds: | 4 |
| Baths: | 3 |
| Fireplace: | N |
| Pool: | None |
Locatin Map:

