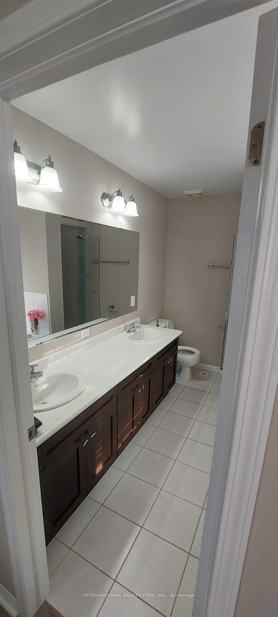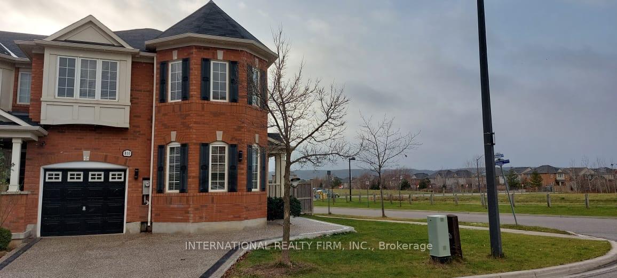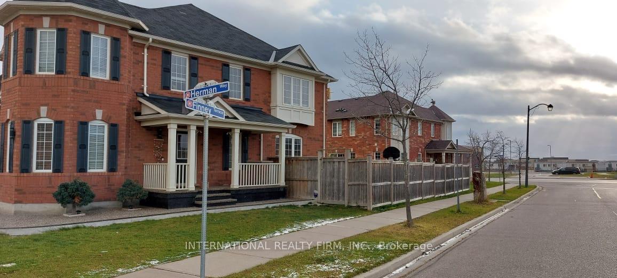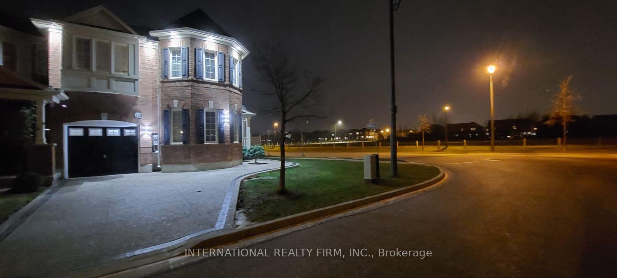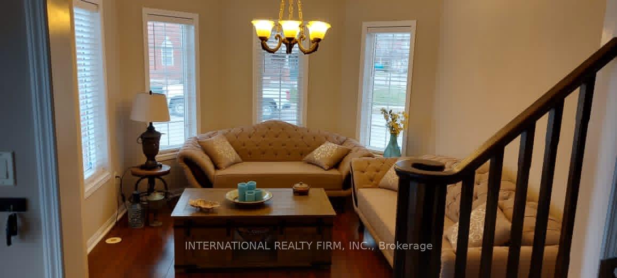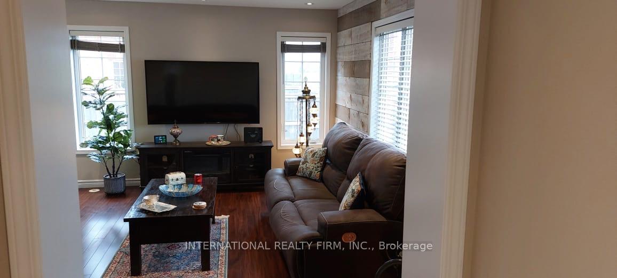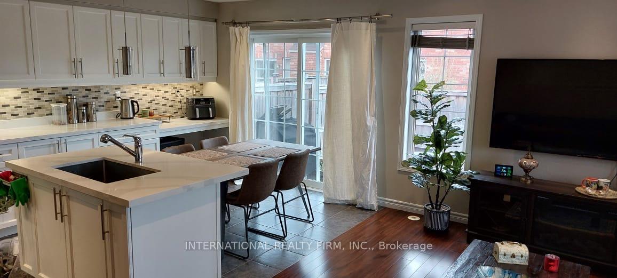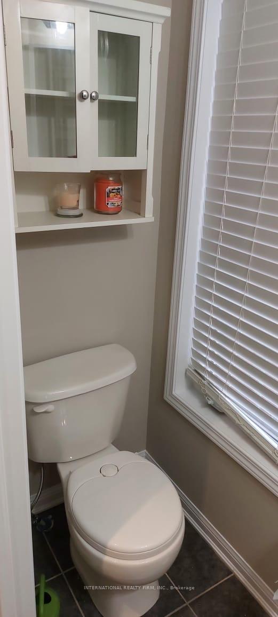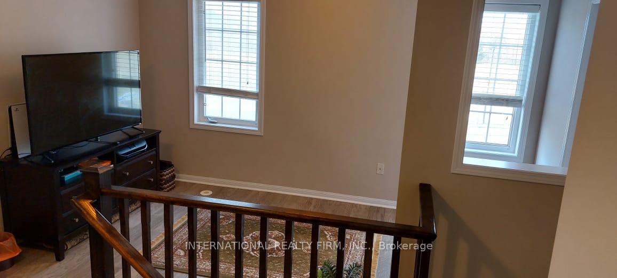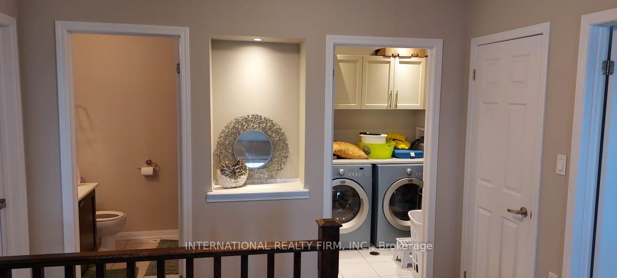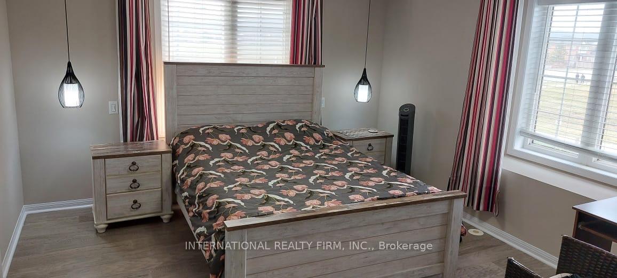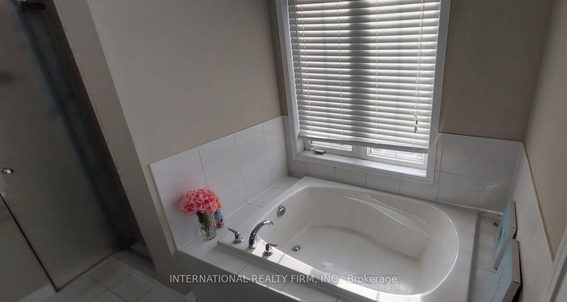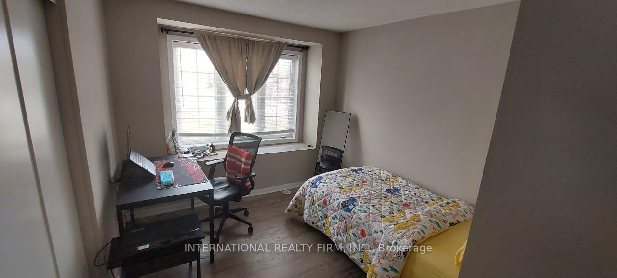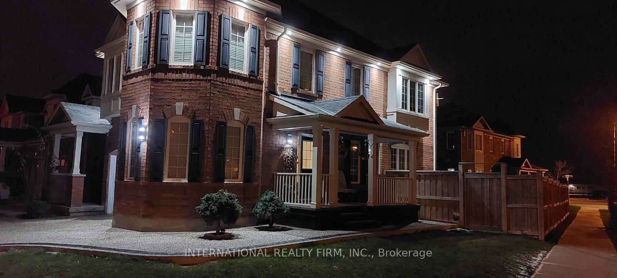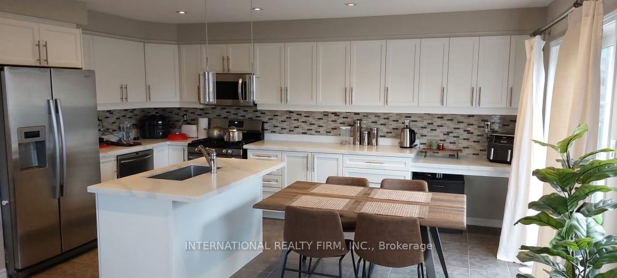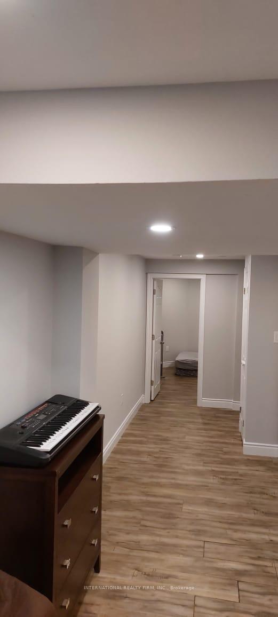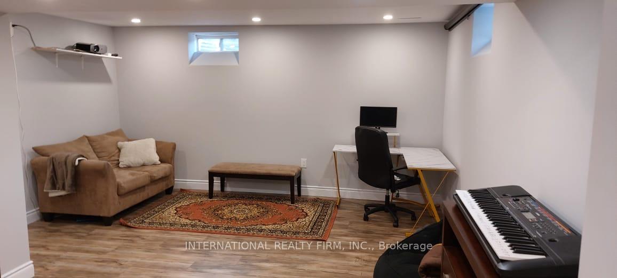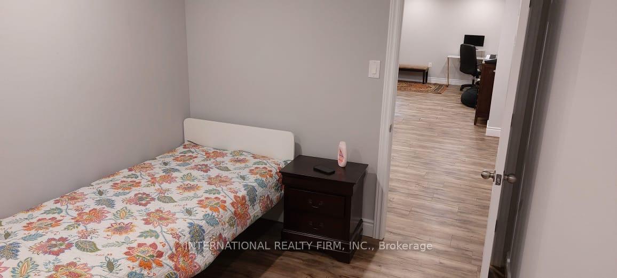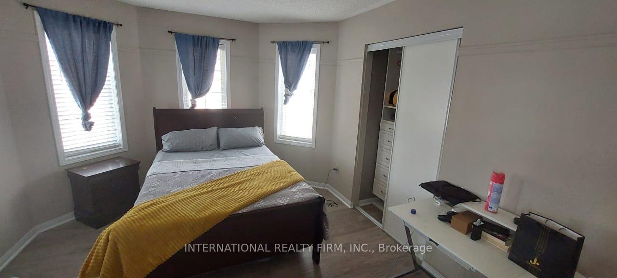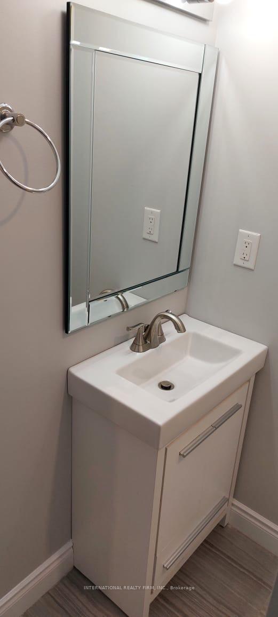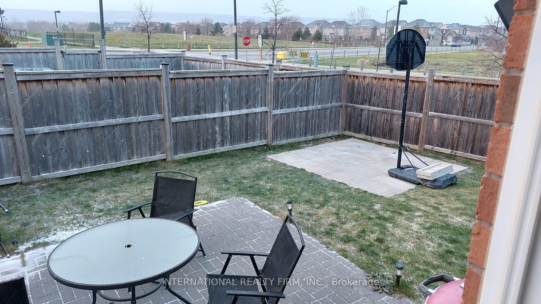$999,900
Available - For Sale
Listing ID: W11824264
810 Herman Way , Milton, L9T 2C9, Ontario
| Immaculate, Sun-Filled 3+1 Bedrooms, 4 Bath Home is on an open Premium Lot with Views of The Escarpment. Kitchen has been gorgeously upgraded with backsplash, ample counter space, stainless steel appliances, Breakfast Area with W/O to Private Yard. Beautiful Neutral Decor, Bamboo Floors, Int & Ext Potlights. Primary Bedroom features custom Built-In W/I Closet & Spa-Like 5Pc Ensuite. All Upgraded ELFs, Engineered Hardwood on First Floor. Garage access to interior. This Smart Home is also Security Sys Equipped! Professionally Finished Basement features 1 Bedroom, 1 Bathroom, Living Room, and Storage Area. Conveniently Located Mere Minutes to Grocery, Schools, Shops & Parks! |
| Price | $999,900 |
| Taxes: | $3753.00 |
| Address: | 810 Herman Way , Milton, L9T 2C9, Ontario |
| Lot Size: | 45.34 x 80.41 (Feet) |
| Directions/Cross Streets: | Scott Blv/ Finney Terrace |
| Rooms: | 11 |
| Rooms +: | 3 |
| Bedrooms: | 3 |
| Bedrooms +: | 1 |
| Kitchens: | 1 |
| Family Room: | Y |
| Basement: | Finished |
| Approximatly Age: | 6-15 |
| Property Type: | Att/Row/Twnhouse |
| Style: | 2-Storey |
| Exterior: | Brick |
| Garage Type: | Attached |
| (Parking/)Drive: | Private |
| Drive Parking Spaces: | 2 |
| Pool: | None |
| Approximatly Age: | 6-15 |
| Approximatly Square Footage: | 2000-2500 |
| Fireplace/Stove: | N |
| Heat Source: | Gas |
| Heat Type: | Forced Air |
| Central Air Conditioning: | Central Air |
| Laundry Level: | Upper |
| Elevator Lift: | N |
| Sewers: | Sewers |
| Water: | Municipal |
| Utilities-Hydro: | Y |
| Utilities-Gas: | Y |
$
%
Years
This calculator is for demonstration purposes only. Always consult a professional
financial advisor before making personal financial decisions.
| Although the information displayed is believed to be accurate, no warranties or representations are made of any kind. |
| INTERNATIONAL REALTY FIRM, INC. |
|
|

Jag Patel
Broker
Dir:
416-671-5246
Bus:
416-289-3000
Fax:
416-289-3008
| Book Showing | Email a Friend |
Jump To:
At a Glance:
| Type: | Freehold - Att/Row/Twnhouse |
| Area: | Halton |
| Municipality: | Milton |
| Neighbourhood: | 1033 - HA Harrison |
| Style: | 2-Storey |
| Lot Size: | 45.34 x 80.41(Feet) |
| Approximate Age: | 6-15 |
| Tax: | $3,753 |
| Beds: | 3+1 |
| Baths: | 4 |
| Fireplace: | N |
| Pool: | None |
Locatin Map:
Payment Calculator:

