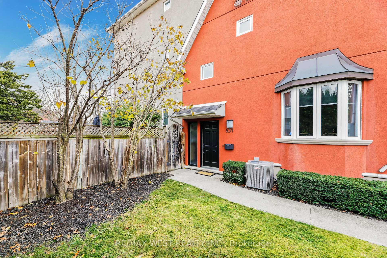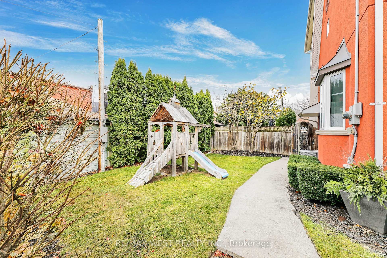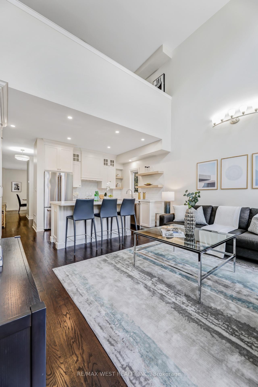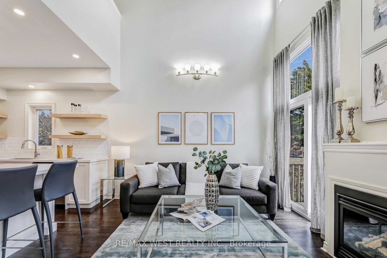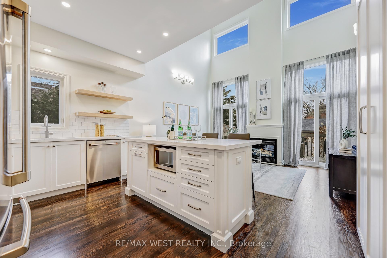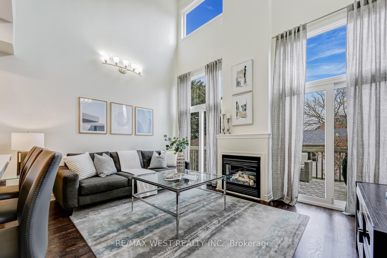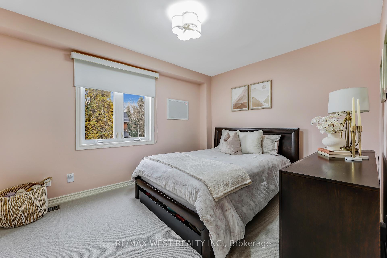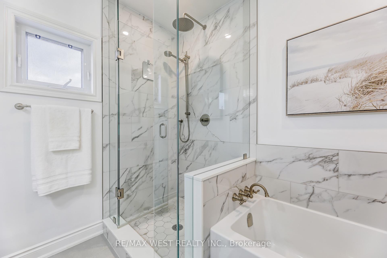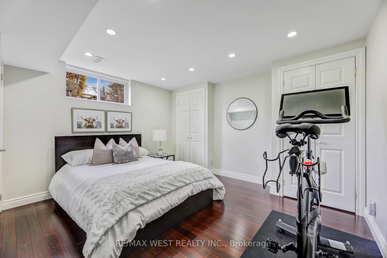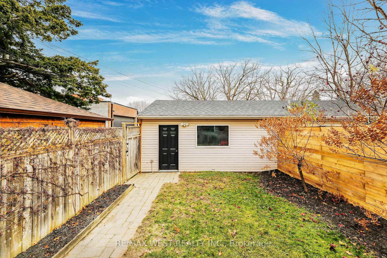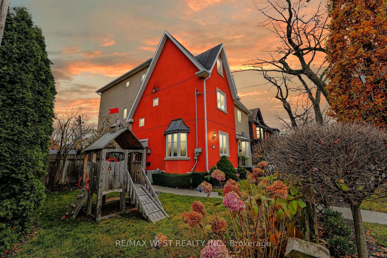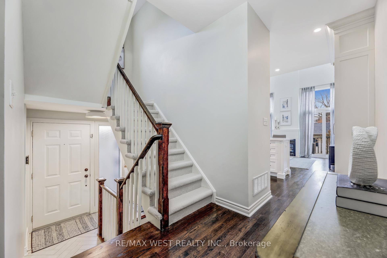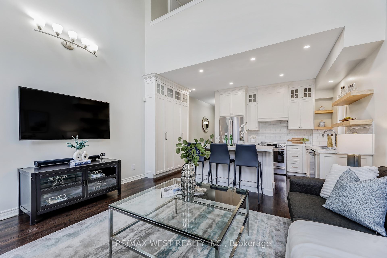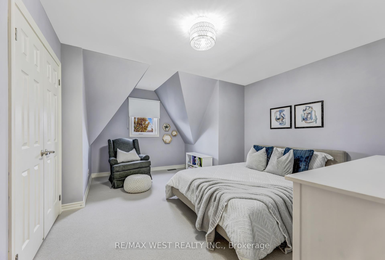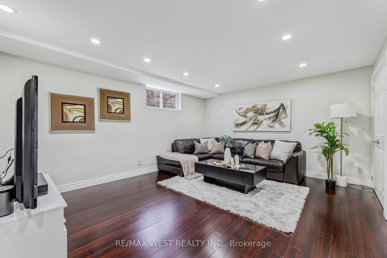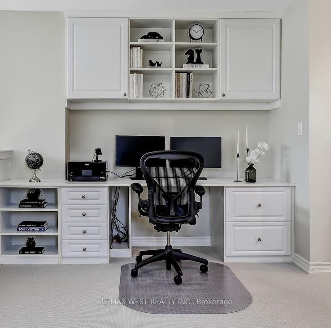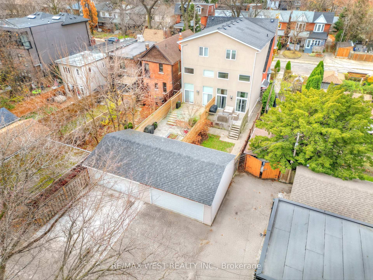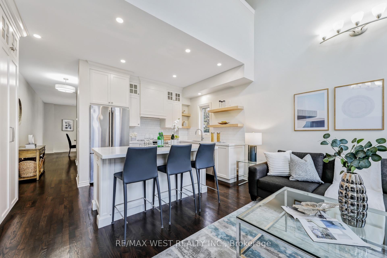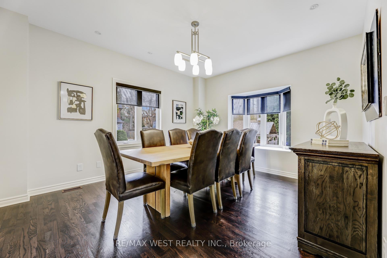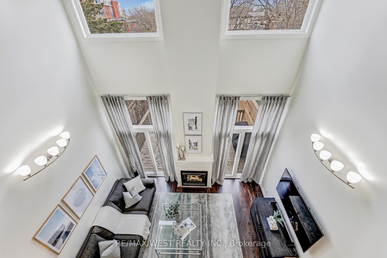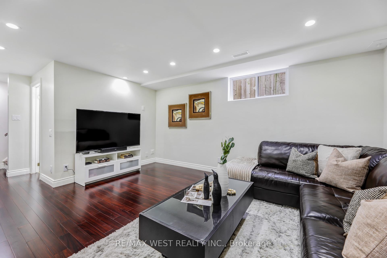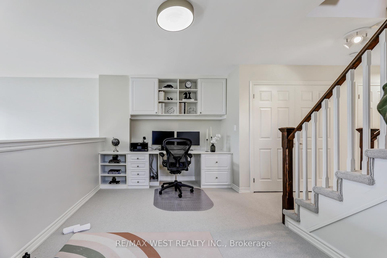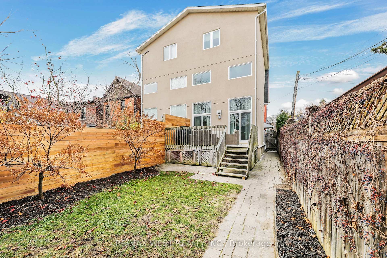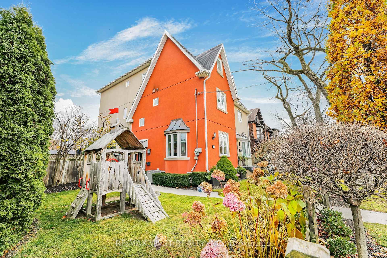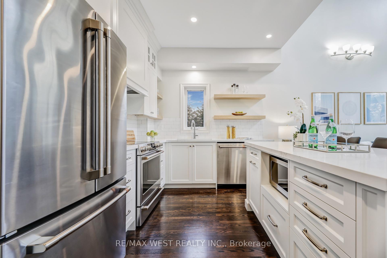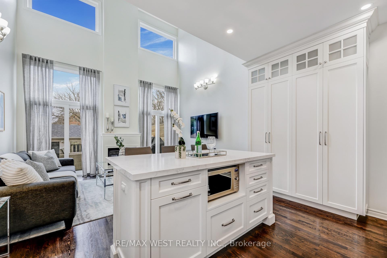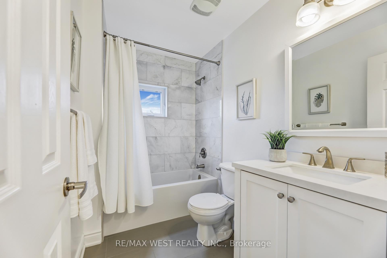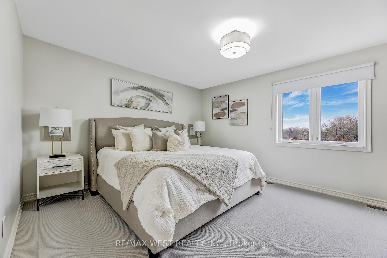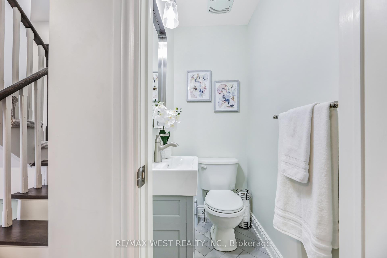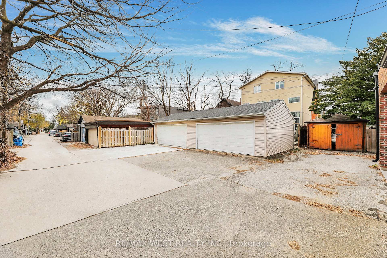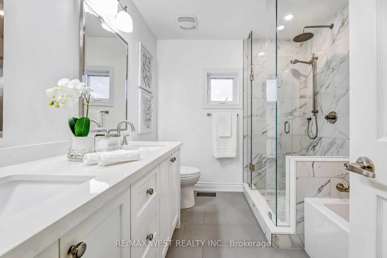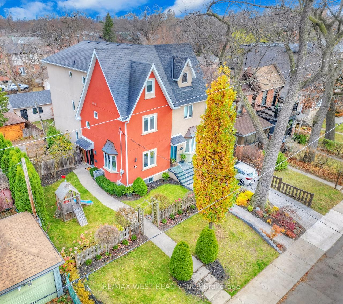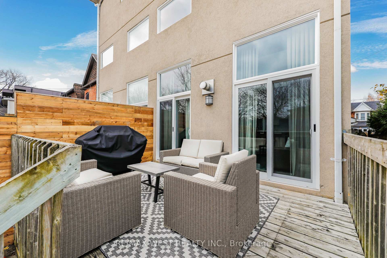$1,899,000
Available - For Sale
Listing ID: W11824195
631 Beresford Ave , Toronto, M6S 3C2, Ontario
| Welcome to 631 Beresford Ave! A stunning three-storey property nestled in the heart of Runnymede-Bloor West. This picturesque home boasts 3+1 bedrooms and 4 bathrooms, providing ample space for a growing family or those who love to entertain. Situated on a spacious L shaped lot with 40 feet of street frontage and 143 feet of depth. Inside, you'll find a beautifully designed and spacious interior and recently renovated gourmet kitchen with stunning quartz counter tops, gorgeous cabinetry, breakfast bar seating and top of the line stainless steel appliances. The living room has a double-high ceiling with plenty of natural light, a relaxing fireplace and walk-out to your deck allowing for an easy transition into your back-yard living space. Plenty of outdoor space for gardening, relaxing, or hosting summer barbeques! Enjoy your two-car garage and two additional outdoor parking spots accessible from the laneway. Huge upside with Laneway House potential! Bathrooms have all been updated with high-end finishes top to bottom! Well-appointed bedrooms with roomy closets and comfy carpet throughout. Laundry is located on the 2nd floor along with the office/loft and a built-in desk and shelving. Dining room is in a separate room with hardwood flooring and pot lights to meet all your entertaining needs! Basement includes a generous sized bedroom, bathroom and large rec room for enjoying a show or letting the kids play! Plenty of basement closet storage. Rec room could also be changed into a second basement bedroom. |
| Extras: The L shaped lot has approximately 40 feet of frontage providing a private side yard. Lot is 20 feet at the back and 143 feet in depth. |
| Price | $1,899,000 |
| Taxes: | $9377.44 |
| Address: | 631 Beresford Ave , Toronto, M6S 3C2, Ontario |
| Lot Size: | 40.03 x 143.20 (Feet) |
| Directions/Cross Streets: | Annette St./St Johns Rd./Runnymede Rd. |
| Rooms: | 7 |
| Rooms +: | 2 |
| Bedrooms: | 3 |
| Bedrooms +: | 1 |
| Kitchens: | 1 |
| Family Room: | N |
| Basement: | Finished, Full |
| Property Type: | Semi-Detached |
| Style: | 3-Storey |
| Exterior: | Stucco/Plaster |
| Garage Type: | Detached |
| (Parking/)Drive: | Lane |
| Drive Parking Spaces: | 2 |
| Pool: | None |
| Approximatly Square Footage: | 2000-2500 |
| Property Features: | Fenced Yard, Hospital, Park, Public Transit |
| Fireplace/Stove: | Y |
| Heat Source: | Gas |
| Heat Type: | Forced Air |
| Central Air Conditioning: | Central Air |
| Laundry Level: | Upper |
| Sewers: | Sewers |
| Water: | Municipal |
$
%
Years
This calculator is for demonstration purposes only. Always consult a professional
financial advisor before making personal financial decisions.
| Although the information displayed is believed to be accurate, no warranties or representations are made of any kind. |
| RE/MAX WEST REALTY INC. |
|
|

Jag Patel
Broker
Dir:
416-671-5246
Bus:
416-289-3000
Fax:
416-289-3008
| Virtual Tour | Book Showing | Email a Friend |
Jump To:
At a Glance:
| Type: | Freehold - Semi-Detached |
| Area: | Toronto |
| Municipality: | Toronto |
| Neighbourhood: | Runnymede-Bloor West Village |
| Style: | 3-Storey |
| Lot Size: | 40.03 x 143.20(Feet) |
| Tax: | $9,377.44 |
| Beds: | 3+1 |
| Baths: | 4 |
| Fireplace: | Y |
| Pool: | None |
Locatin Map:
Payment Calculator:


