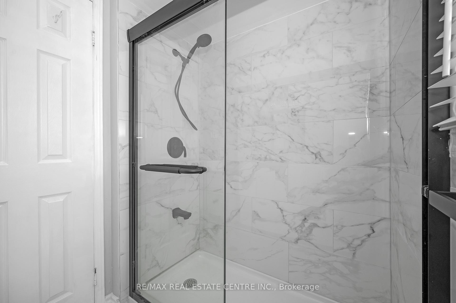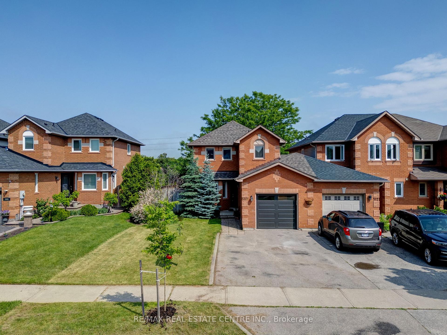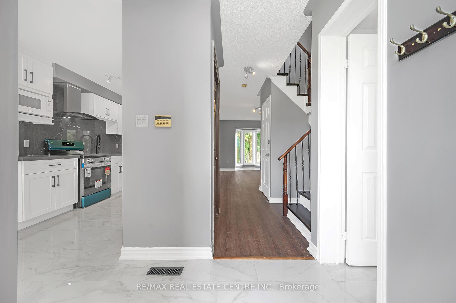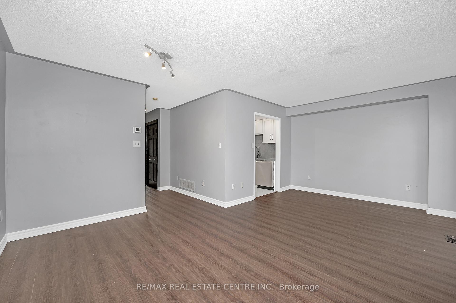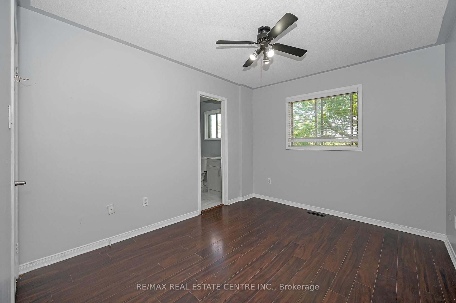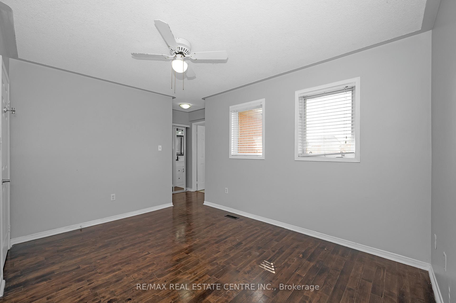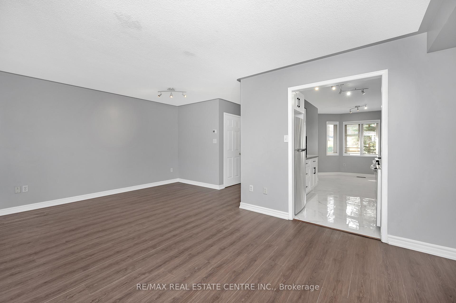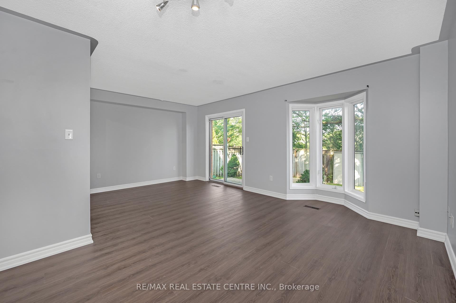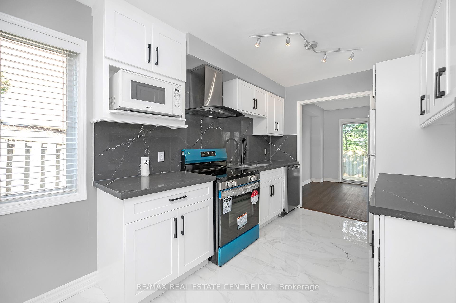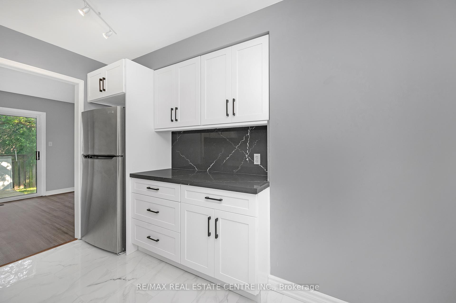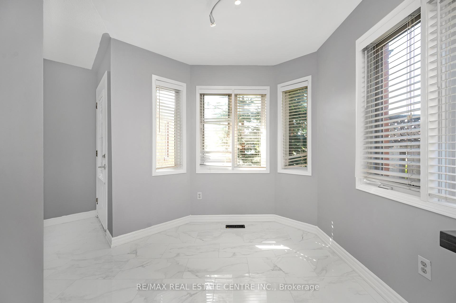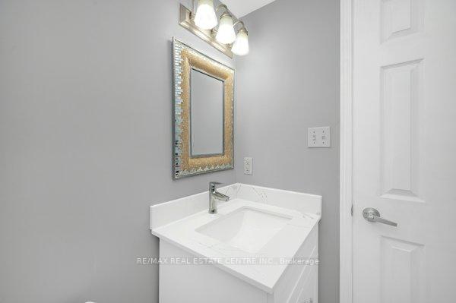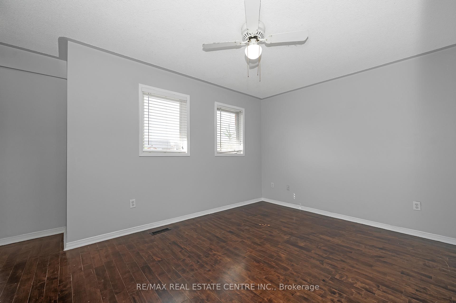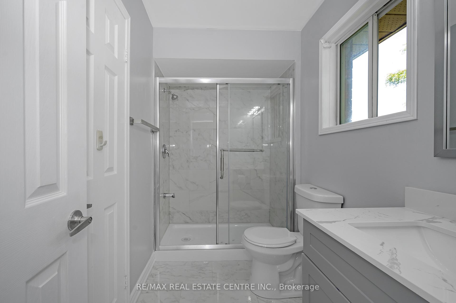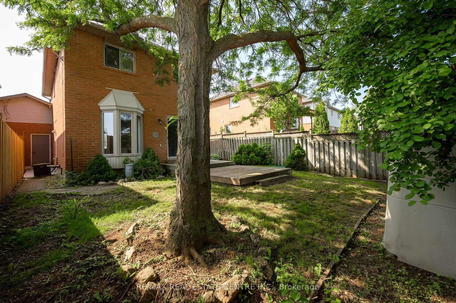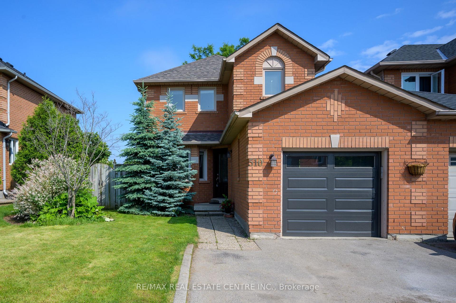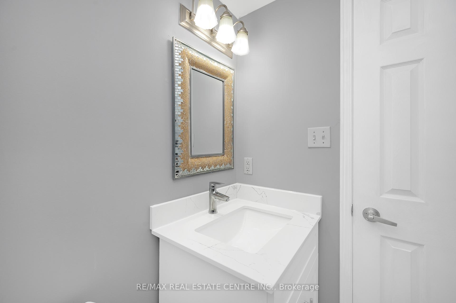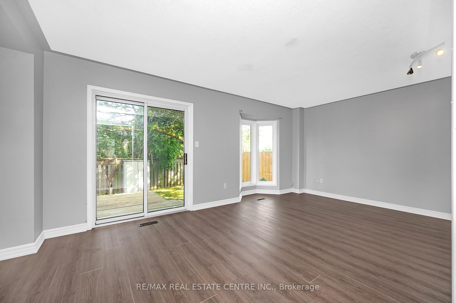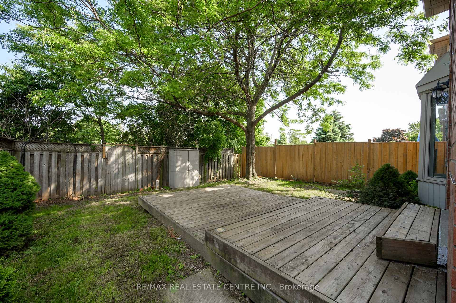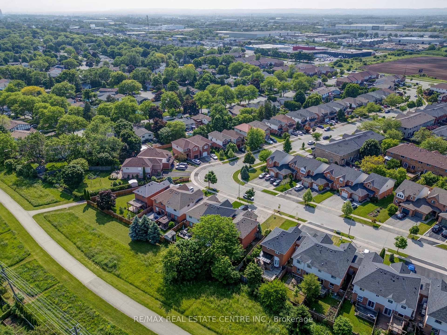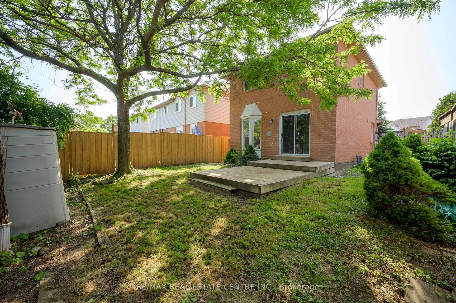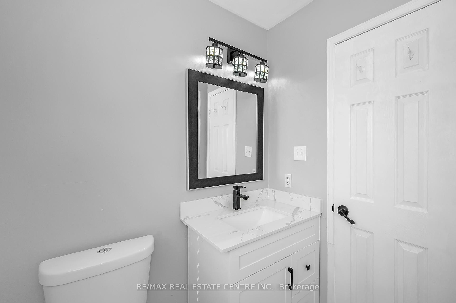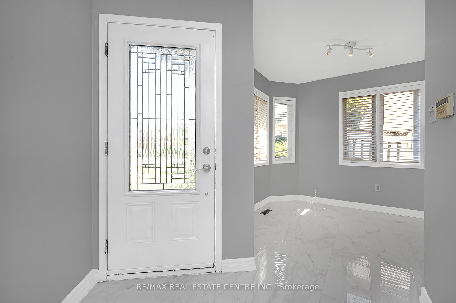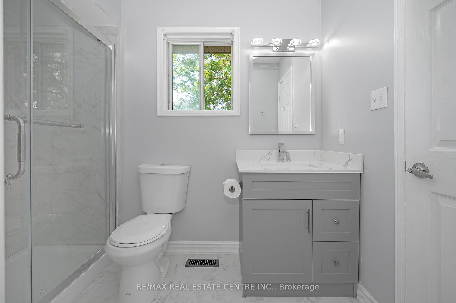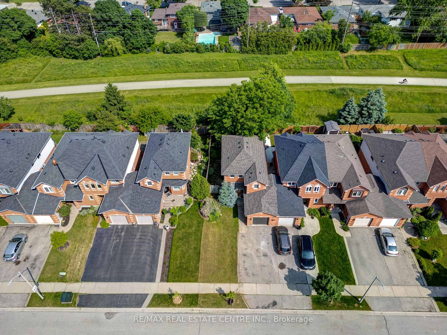$2,900
Available - For Rent
Listing ID: W11824116
510 Taylor Cres , Unit Main, Burlington, L7L 6G3, Ontario
| Welcome to this upgraded, move-in-ready, Bright And Renovated 3beds, 2.5 baths, free-hold t End-Unit Townhouse Feels Like Detached ;Immaculate, All Brick, Backing Onto Greenspace And Gate To Burlington's Paved Pathway an oversized 35.27 ft lot and parking . Recent upgrades include; . New Fully Upgraded Kitchen With S/S Appliances, new floor &tile , new bathrooms ,freshly painted, pot light. Ensuite master bedroom & two semi ensuite bedroom this unit comes with in-unit laundry No share & walking distance to shops, restaurants, banks,libraries, places of worship, fitness, daycare facilities, Appleby Go-Station, QEW hwy, great schools and parks and more potential, Ready To Move In, This home won't last long book your viewing today! |
| Extras: Tenants are responsible for 70% of hydro, gas and water. |
| Price | $2,900 |
| Address: | 510 Taylor Cres , Unit Main, Burlington, L7L 6G3, Ontario |
| Apt/Unit: | Main |
| Lot Size: | 35.27 x 104.99 (Feet) |
| Directions/Cross Streets: | Fairview and Appleby Line |
| Rooms: | 4 |
| Bedrooms: | 3 |
| Bedrooms +: | |
| Kitchens: | 1 |
| Family Room: | N |
| Basement: | None, Other |
| Furnished: | N |
| Property Type: | Att/Row/Twnhouse |
| Style: | 2-Storey |
| Exterior: | Brick |
| Garage Type: | Attached |
| (Parking/)Drive: | Available |
| Drive Parking Spaces: | 2 |
| Pool: | None |
| Private Entrance: | Y |
| Laundry Access: | In Area |
| Fireplace/Stove: | N |
| Heat Source: | Gas |
| Heat Type: | Forced Air |
| Central Air Conditioning: | Central Air |
| Elevator Lift: | N |
| Sewers: | Sewers |
| Water: | Municipal |
| Although the information displayed is believed to be accurate, no warranties or representations are made of any kind. |
| RE/MAX REAL ESTATE CENTRE INC. |
|
|

Jag Patel
Broker
Dir:
416-671-5246
Bus:
416-289-3000
Fax:
416-289-3008
| Book Showing | Email a Friend |
Jump To:
At a Glance:
| Type: | Freehold - Att/Row/Twnhouse |
| Area: | Halton |
| Municipality: | Burlington |
| Neighbourhood: | Shoreacres |
| Style: | 2-Storey |
| Lot Size: | 35.27 x 104.99(Feet) |
| Beds: | 3 |
| Baths: | 3 |
| Fireplace: | N |
| Pool: | None |
Locatin Map:

