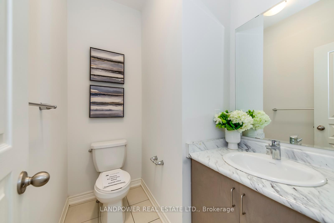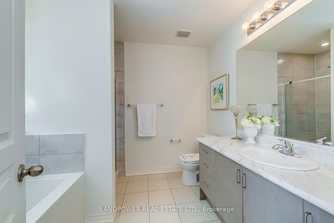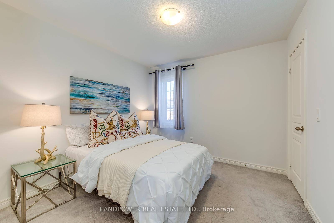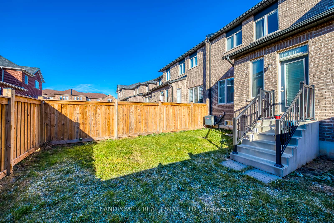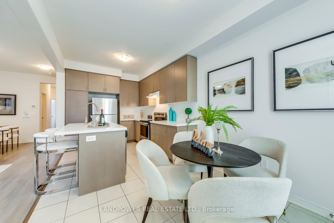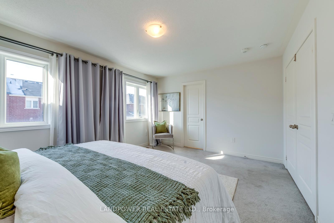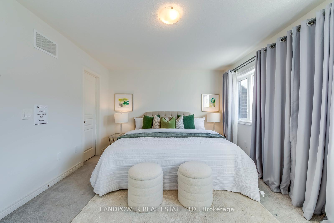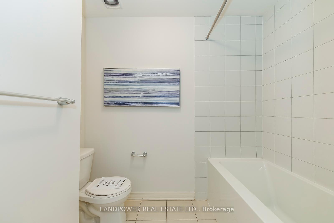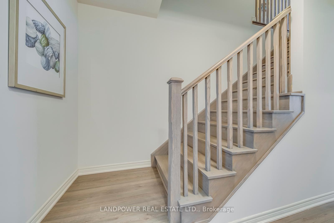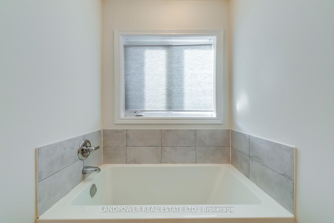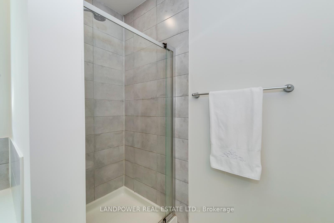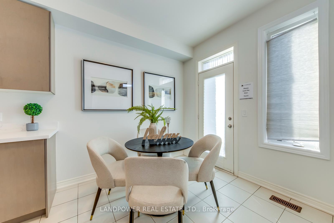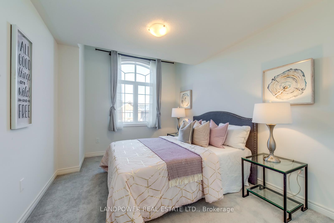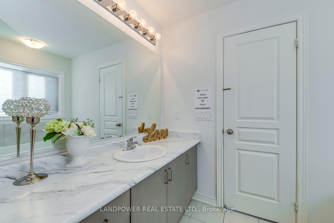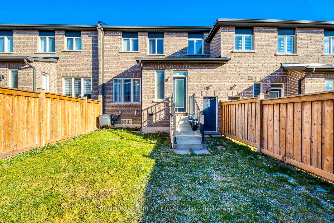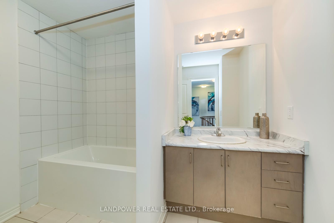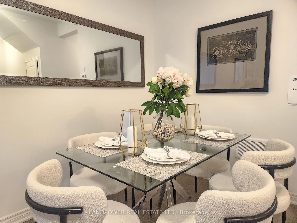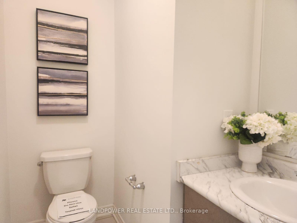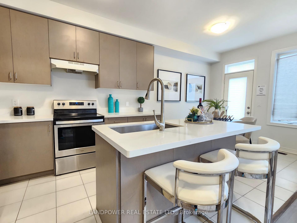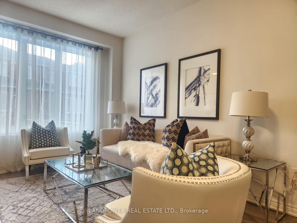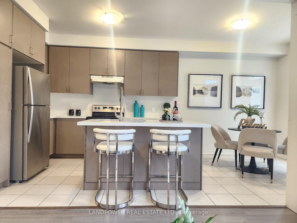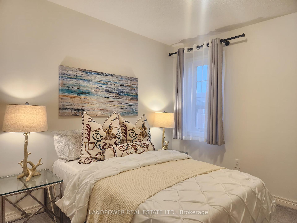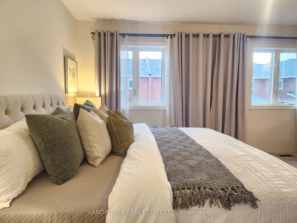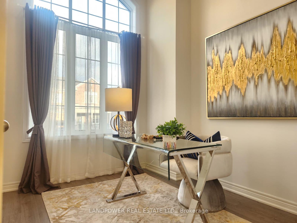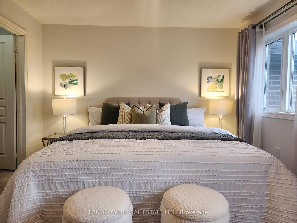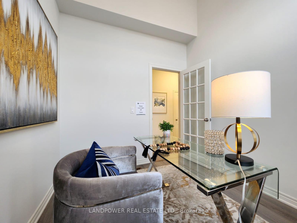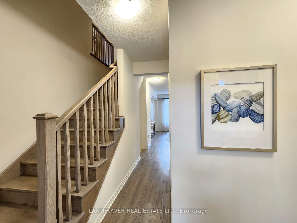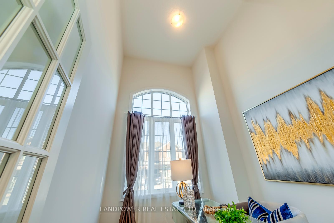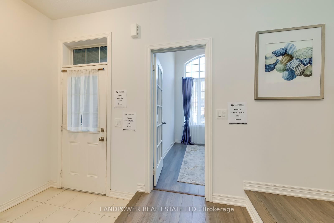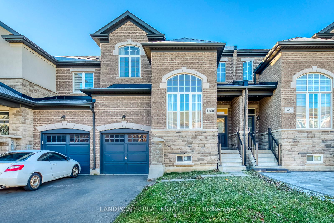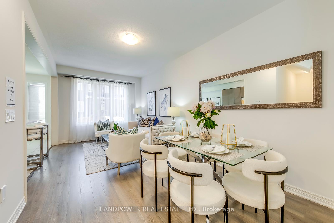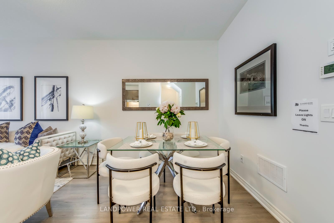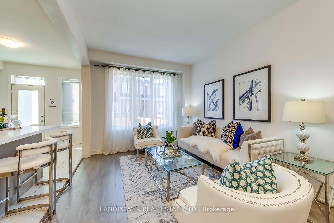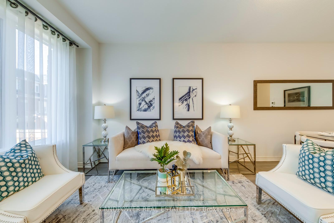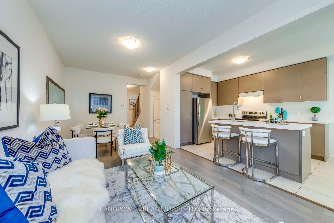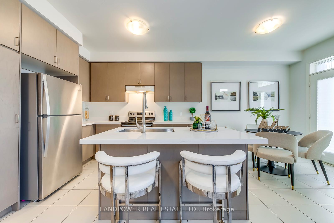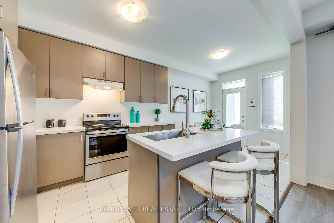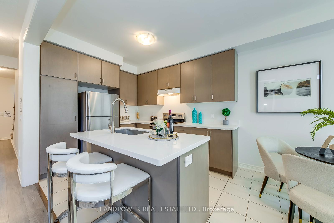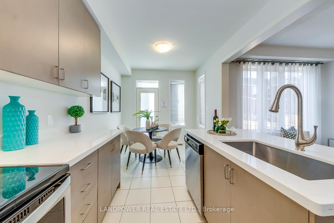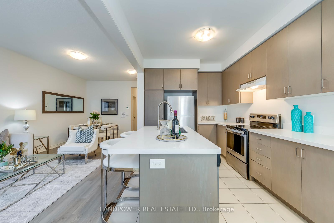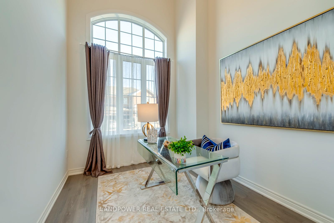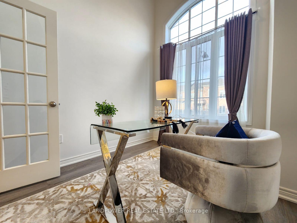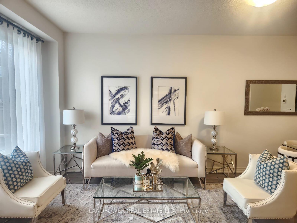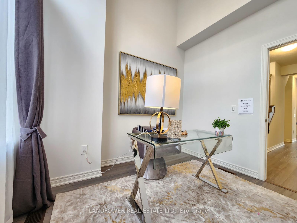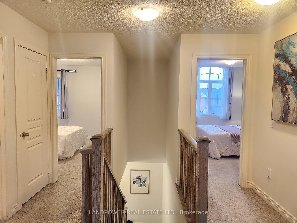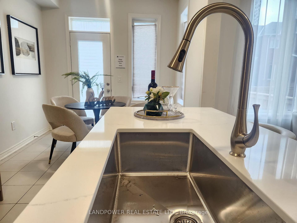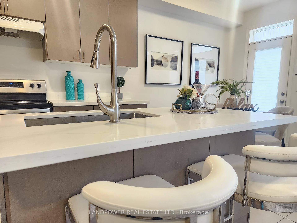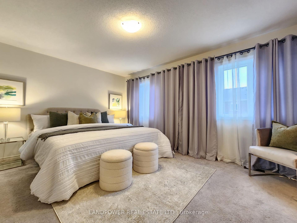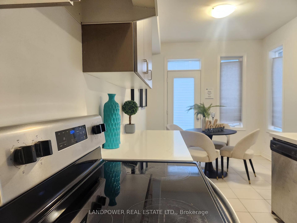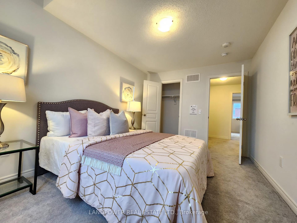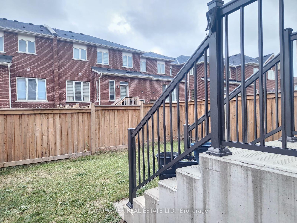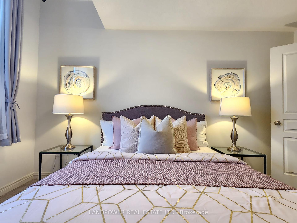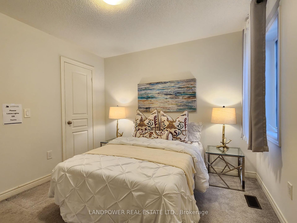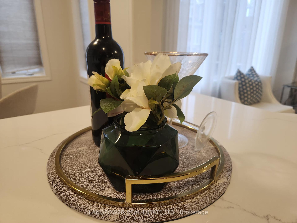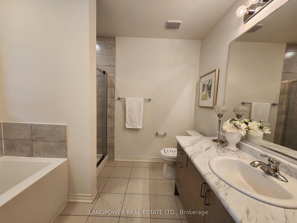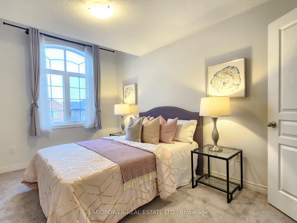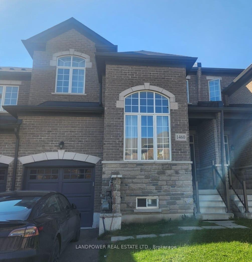$798,800
Available - For Sale
Listing ID: W11823985
1460 Pratt Hts , Milton, L9E 1J3, Ontario
| Discover This Stunning 2-Storey Freehold Townhouse Nestled in One of Miltons Most Desirable New Neighborhoods. Designed with Comfort and Style in Mind, This Bright and Spacious Home Features an Open-Concept Main Floor with 9 Ceilings and Freshly Painted Walls, Creating a Seamless and Inviting Flow Throughout. A Unique Highlight of the Home is the North-East Facing Office, Drenched in Natural Light and Enhanced by Soaring Ceilings, Making it the Perfect Workspace or Creative retreat. The Modern Kitchen is a Chefs Delight, Boasting Stainless Steel Appliances, a Sleek New Stone Countertop, and A Brand-New Kitchen Sink. Upstairs, the Primary Bedroom Serves as a Private Oasis with a Luxurious 4-Piece Ensuite, While Two of the Bedrooms Feature Walk-In Closets, Adding Both Functionality and Convenience for Your Storage Needs. Outside, the Extended Driveway Offers Parking For Up to Three Cars, a Rare and Practical Feature. Additional Conveniences Include Backyard Access Through the Garage, Offering Ease and Functionality for Outdoor Enjoyment. Located just Minutes from Key Amenities, including Highways, Schools, Parks, a Golf Course, and the G.O. Station, This Home Provides the Perfect Blend of Tranquility and Accessibility. Dont miss the Opportunity to Call This Exceptional Property your Own! |
| Extras: Stainless Steel Appliances: Fridge, Stove, Range Hood, Dish Washer; Washer & Dryer; All Existing Window Coverings & Electrical Light Fixtures. |
| Price | $798,800 |
| Taxes: | $3489.67 |
| Address: | 1460 Pratt Hts , Milton, L9E 1J3, Ontario |
| Lot Size: | 25.00 x 90.22 (Feet) |
| Directions/Cross Streets: | Bronte & Britannia |
| Rooms: | 8 |
| Bedrooms: | 3 |
| Bedrooms +: | 1 |
| Kitchens: | 1 |
| Family Room: | N |
| Basement: | Unfinished |
| Approximatly Age: | 6-15 |
| Property Type: | Att/Row/Twnhouse |
| Style: | 2-Storey |
| Exterior: | Brick, Stone |
| Garage Type: | Built-In |
| (Parking/)Drive: | Private |
| Drive Parking Spaces: | 2 |
| Pool: | None |
| Approximatly Age: | 6-15 |
| Approximatly Square Footage: | 1500-2000 |
| Property Features: | Golf, Hospital, Park, Place Of Worship, Public Transit, School |
| Fireplace/Stove: | N |
| Heat Source: | Gas |
| Heat Type: | Forced Air |
| Central Air Conditioning: | Central Air |
| Laundry Level: | Lower |
| Elevator Lift: | N |
| Sewers: | Sewers |
| Water: | Municipal |
$
%
Years
This calculator is for demonstration purposes only. Always consult a professional
financial advisor before making personal financial decisions.
| Although the information displayed is believed to be accurate, no warranties or representations are made of any kind. |
| LANDPOWER REAL ESTATE LTD. |
|
|

Jag Patel
Broker
Dir:
416-671-5246
Bus:
416-289-3000
Fax:
416-289-3008
| Virtual Tour | Book Showing | Email a Friend |
Jump To:
At a Glance:
| Type: | Freehold - Att/Row/Twnhouse |
| Area: | Halton |
| Municipality: | Milton |
| Neighbourhood: | Ford |
| Style: | 2-Storey |
| Lot Size: | 25.00 x 90.22(Feet) |
| Approximate Age: | 6-15 |
| Tax: | $3,489.67 |
| Beds: | 3+1 |
| Baths: | 3 |
| Fireplace: | N |
| Pool: | None |
Locatin Map:
Payment Calculator:

