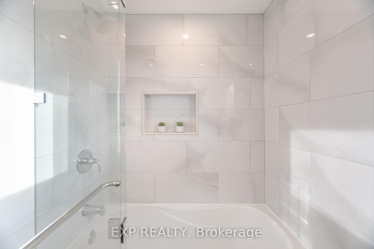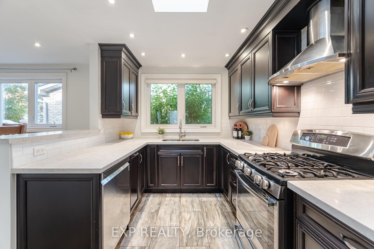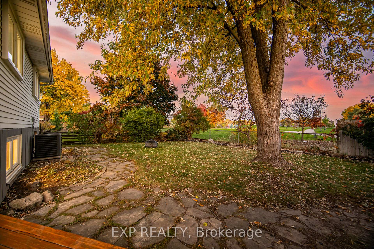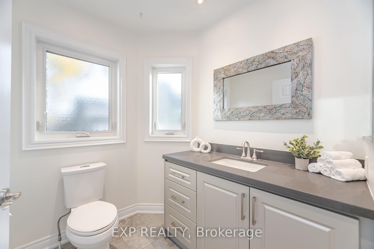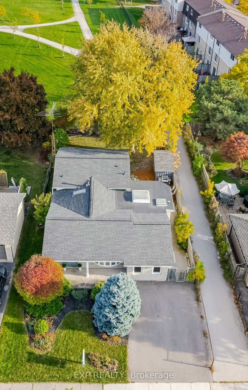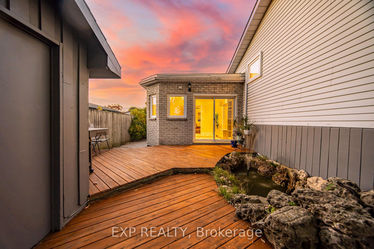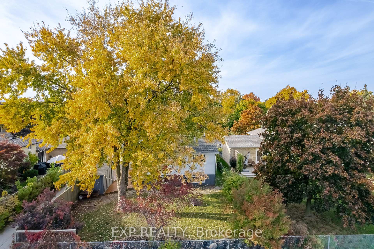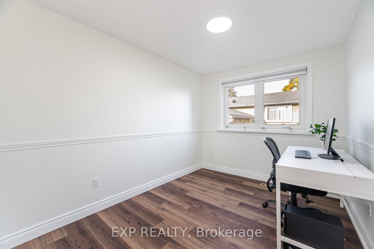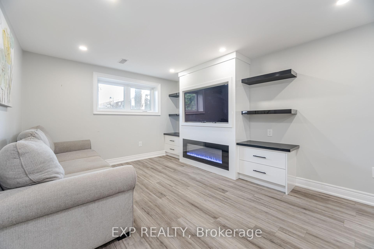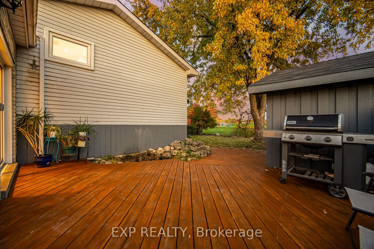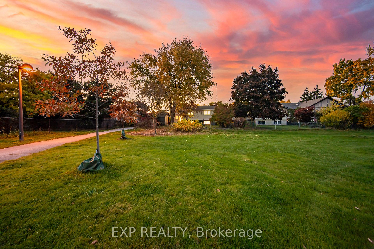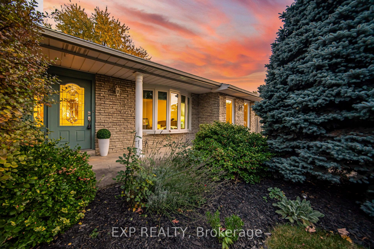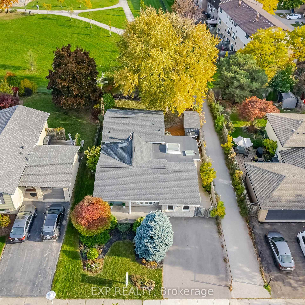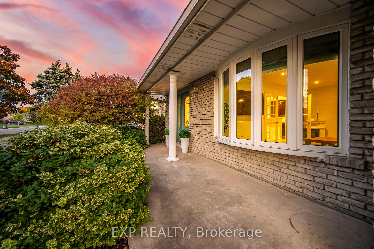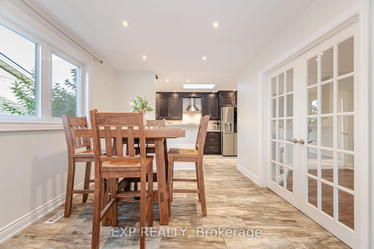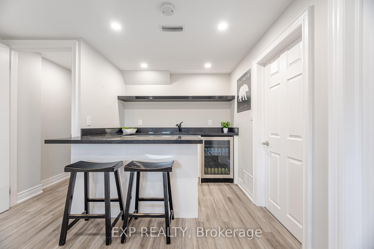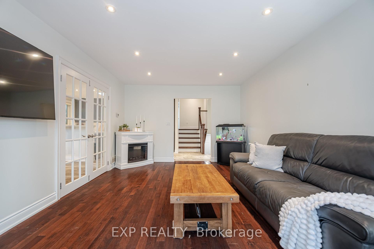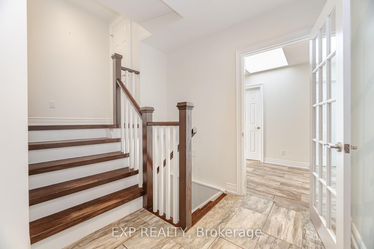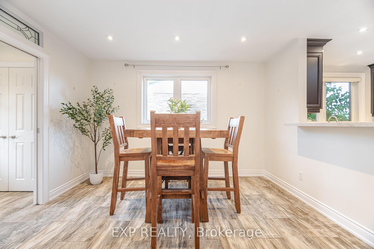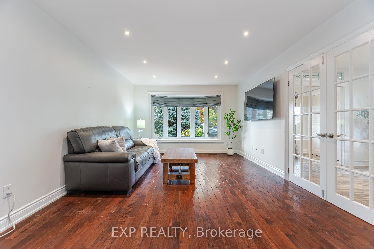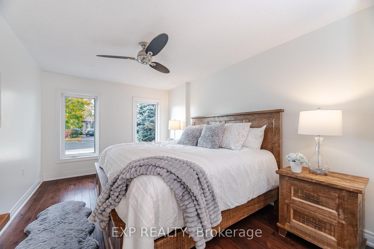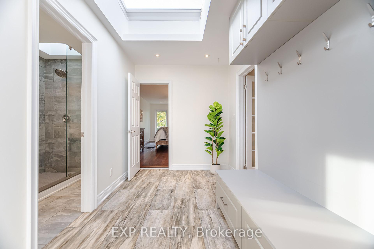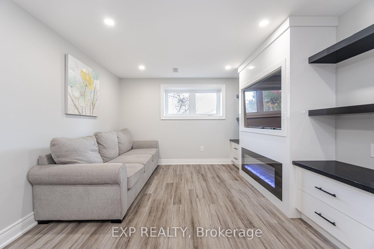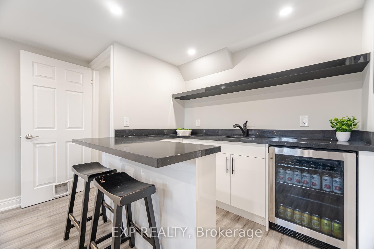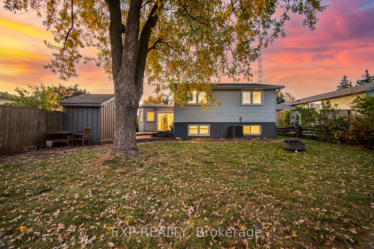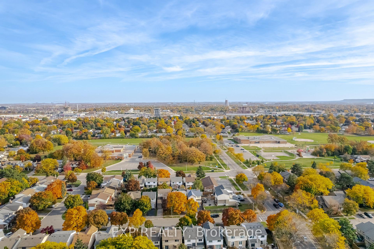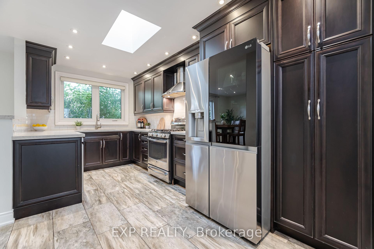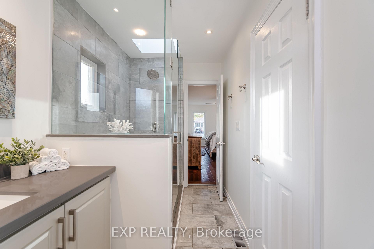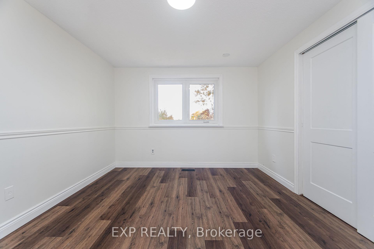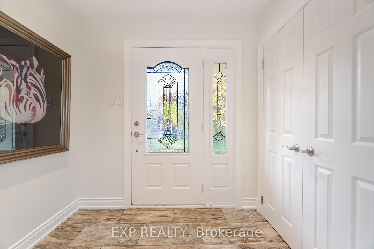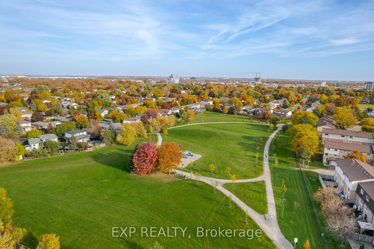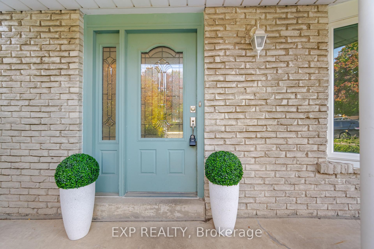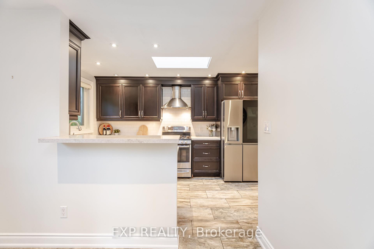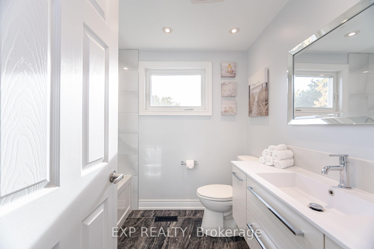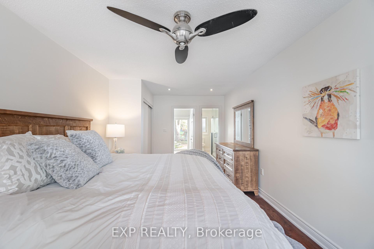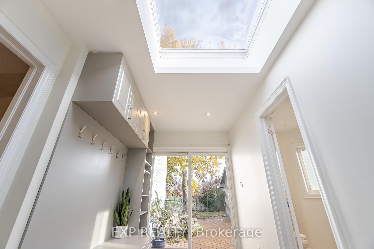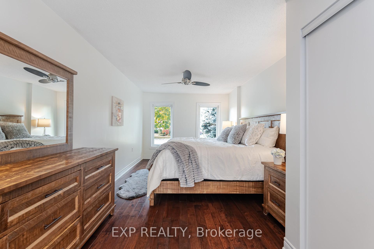$999,999
Available - For Sale
Listing ID: W11823850
853 Willow Ave , Milton, L9T 3E5, Ontario
| Welcome To This Beautifully Renovated Home On A Premium Oversized 50 X 120 Lot! Located In Sought After Dorset Park; A Family Friendly Neighbourhood On An Extremely Quiet Street With Mature Trees! Private Covered Front Entrance With Beautiful Front Door Brings You Into A Wonderful Back Split Home With A Fantastic Layout! Main Floor Features A Bright Living Room With French Doors & Stunning Bay Window, Dining Area, Stylish Renovated Kitchen With Tons Of Counter Space, Skylights (1 Of 3) Under Mount Double Sinks, Pull Down Faucet, Top Of The Line S/S Appliances, Gas Range Stove, Perfect For Entertaining! Steps Away Is The MAIN FLOOR Oversized Primary Room With Gorgeous Fully Renovated Ensuite Bathroom With Oversized Glass Stand Up Shower With Spectacular Skylight & Modern Vanity. Currently Used As A Very Large Mudroom, Space Would be Great For An Office, Yoga Room, Workout Area Or Playroom With Backyard Access. Upstairs Features 3 Good Sized Rooms & Another Full Fully Renovated Bathroom. Home Has Oversized Windows Throughout, Even In The Basement! Bright Basement Features: Pot-Lights, 5th Bedroom, Wet Bar With Stone Countertops & Large Bar Fridge, 2nd Living Space With Built-In Wall Unit & Electric Fireplace, Laundry Room + Massive Crawl Space For Impeccable Storage. This Home's Rare Bedroom On Every Floor & Versatile Layout Is Great For Busy Families Looking For Functional Space Or Even Multigenerational Families. Backyard Is A Relaxing Oasis With Year Round Pond With Over 20 Live Fish, Sturdy Deck, Oversized Shed & Best Of All Backs On To A Park! No Rear Neighbours And No Direct Neighbours On One Side- A Truly Peaceful Place. 853 Willow Ave Is A Home Where All The Work Has Been Done For You! Parking For 3 Cars. Paved Access (2020) To Backyard From Driveway, Close To Schools, Go Train, Restaurants, Shops & All Major Amenities! |
| Extras: Peace Of Mind As Electrical Safety Authority (ESA) Certificate Is Available!!! Shed, All Elfs, S/S Appliances, 1 Washer 1 Dryer, Basement Fireplace, Bar Fridge, Fish In Pond. |
| Price | $999,999 |
| Taxes: | $3950.00 |
| Address: | 853 Willow Ave , Milton, L9T 3E5, Ontario |
| Lot Size: | 50.00 x 120.00 (Feet) |
| Directions/Cross Streets: | Steeles Ave E/Wilson Dr |
| Rooms: | 13 |
| Rooms +: | 1 |
| Bedrooms: | 4 |
| Bedrooms +: | 1 |
| Kitchens: | 1 |
| Family Room: | Y |
| Basement: | Finished, Full |
| Property Type: | Detached |
| Style: | Backsplit 3 |
| Exterior: | Brick |
| Garage Type: | None |
| (Parking/)Drive: | Pvt Double |
| Drive Parking Spaces: | 3 |
| Pool: | None |
| Other Structures: | Garden Shed |
| Approximatly Square Footage: | 1500-2000 |
| Property Features: | Fenced Yard, Hospital, Park, Public Transit, Rec Centre, School |
| Fireplace/Stove: | N |
| Heat Source: | Gas |
| Heat Type: | Forced Air |
| Central Air Conditioning: | Central Air |
| Laundry Level: | Lower |
| Sewers: | Sewers |
| Water: | Municipal |
$
%
Years
This calculator is for demonstration purposes only. Always consult a professional
financial advisor before making personal financial decisions.
| Although the information displayed is believed to be accurate, no warranties or representations are made of any kind. |
| EXP REALTY |
|
|

Jag Patel
Broker
Dir:
416-671-5246
Bus:
416-289-3000
Fax:
416-289-3008
| Virtual Tour | Book Showing | Email a Friend |
Jump To:
At a Glance:
| Type: | Freehold - Detached |
| Area: | Halton |
| Municipality: | Milton |
| Neighbourhood: | Dorset Park |
| Style: | Backsplit 3 |
| Lot Size: | 50.00 x 120.00(Feet) |
| Tax: | $3,950 |
| Beds: | 4+1 |
| Baths: | 2 |
| Fireplace: | N |
| Pool: | None |
Locatin Map:
Payment Calculator:

