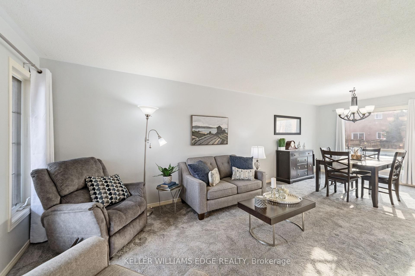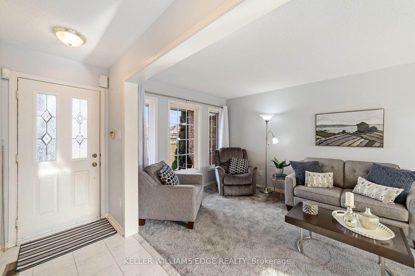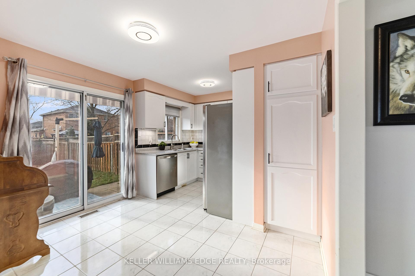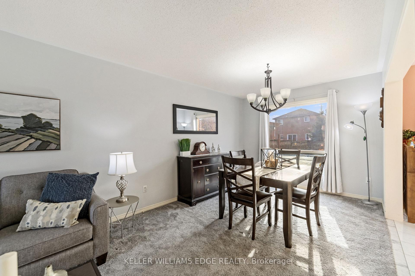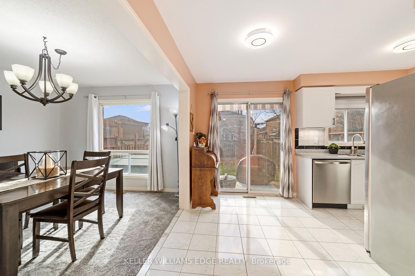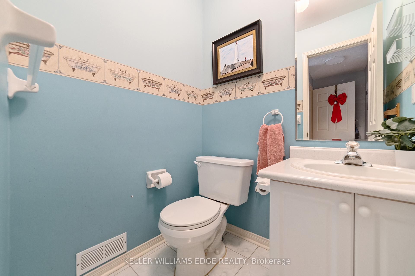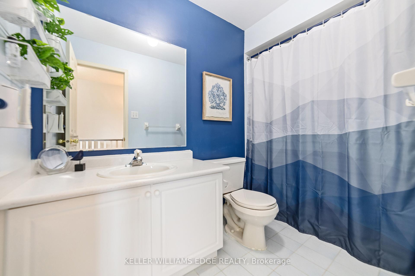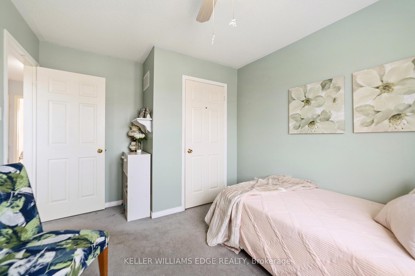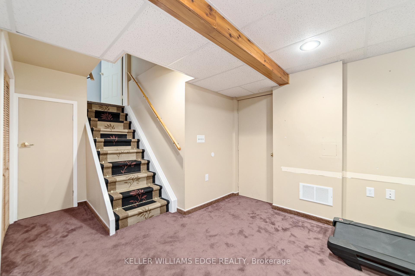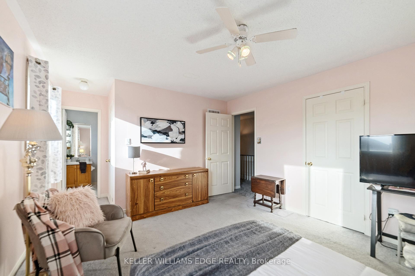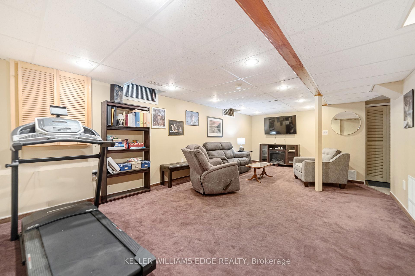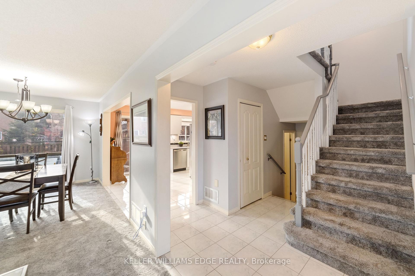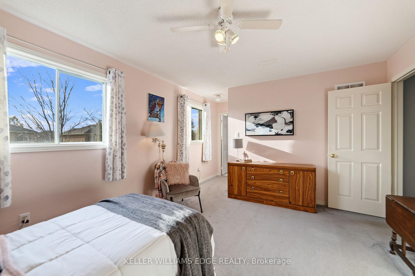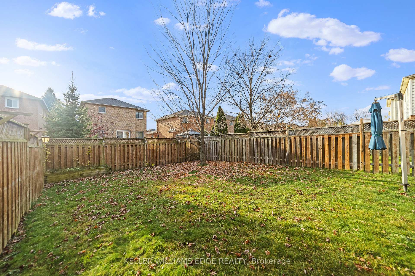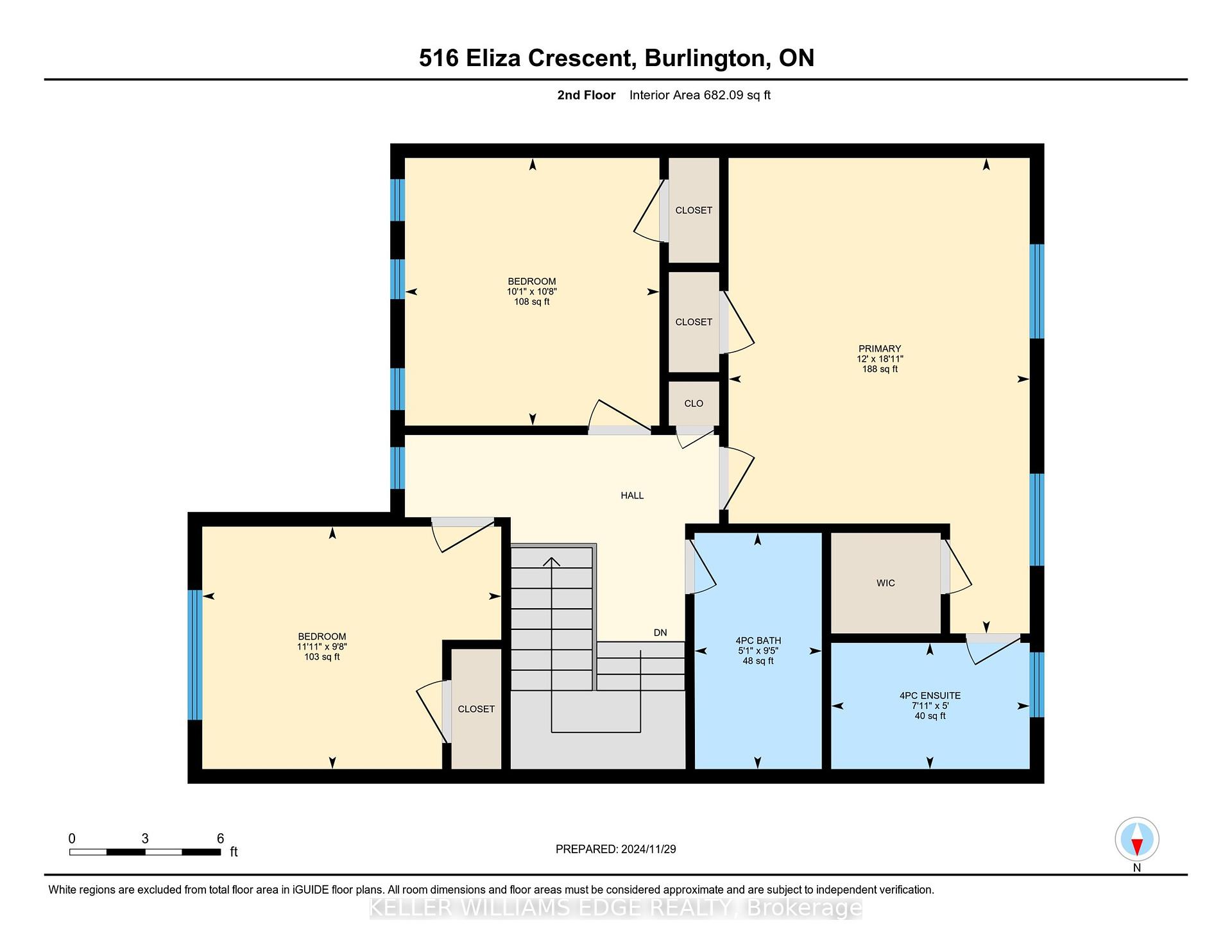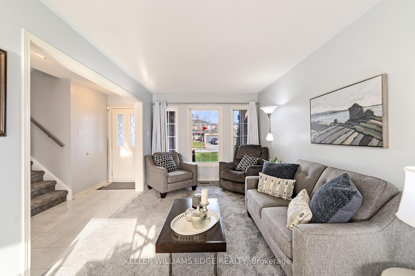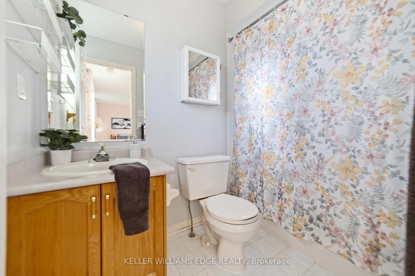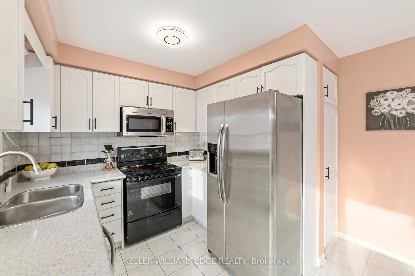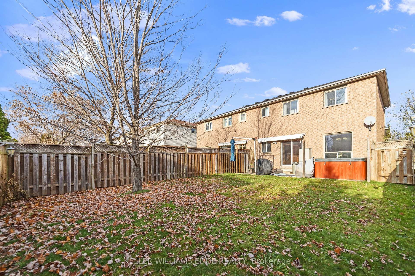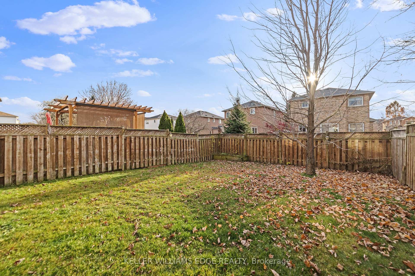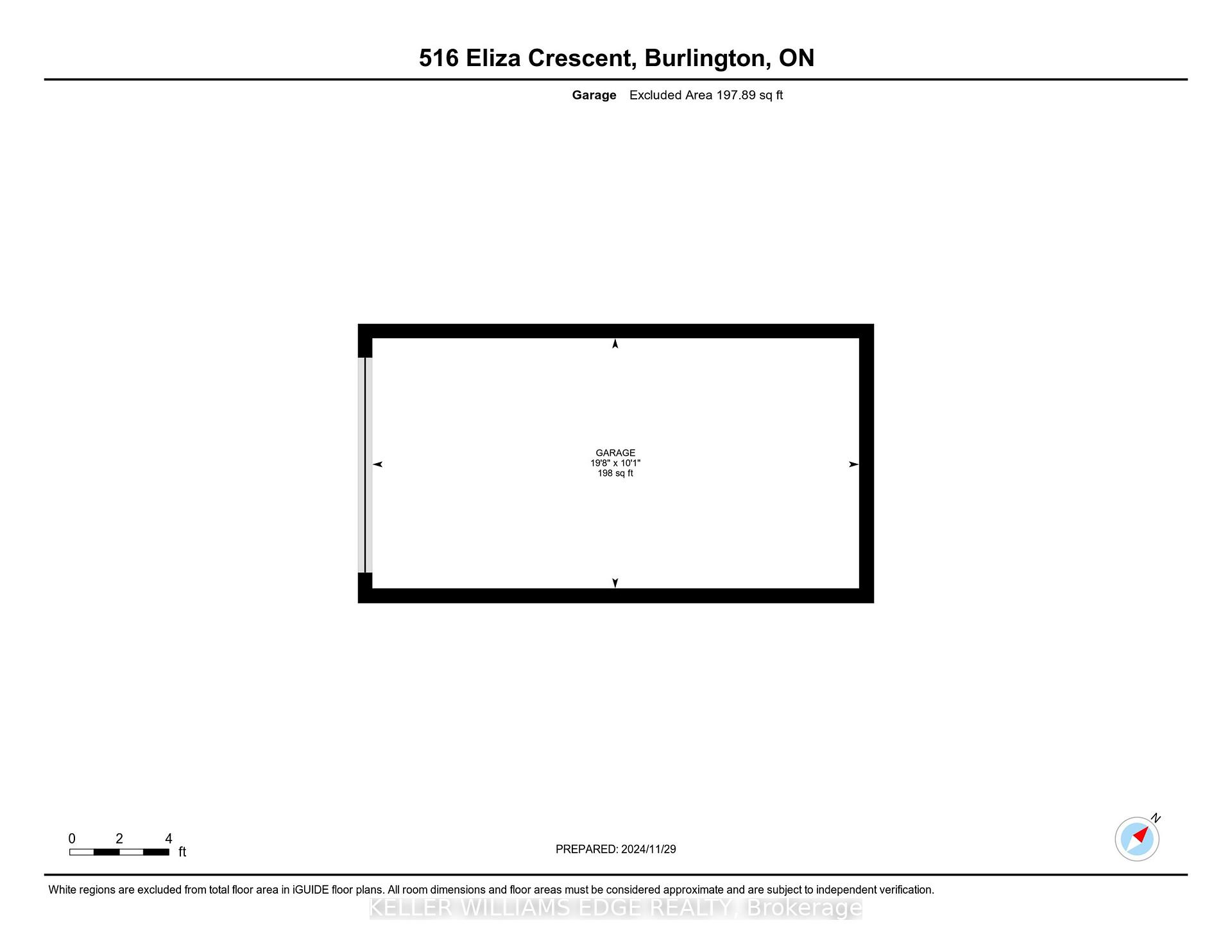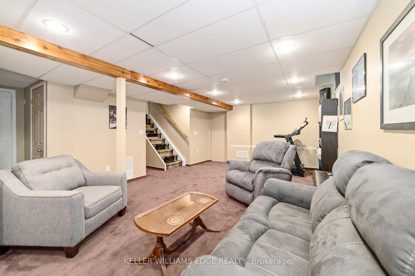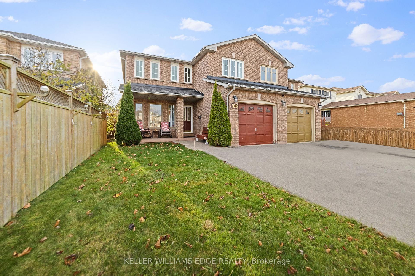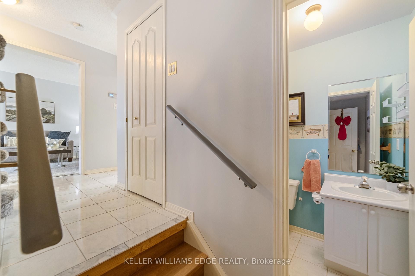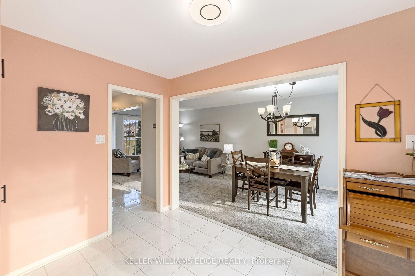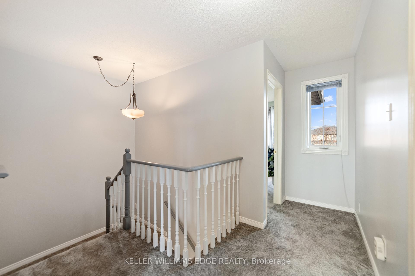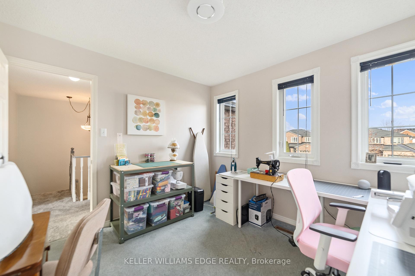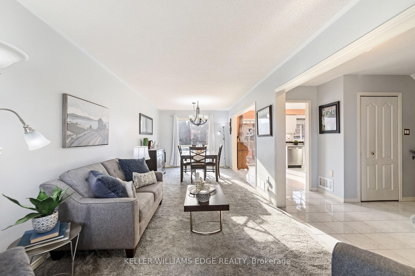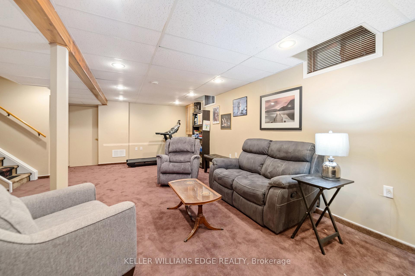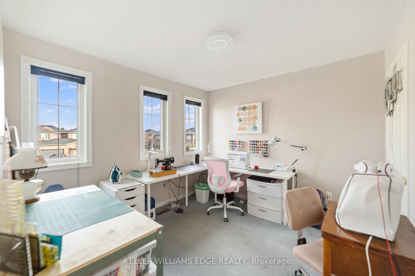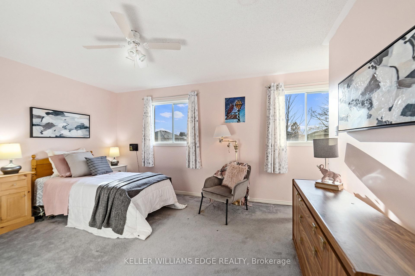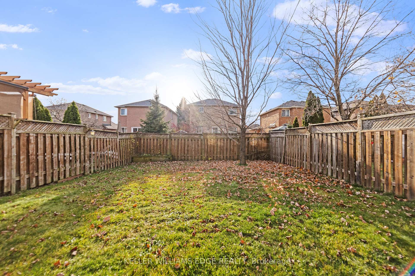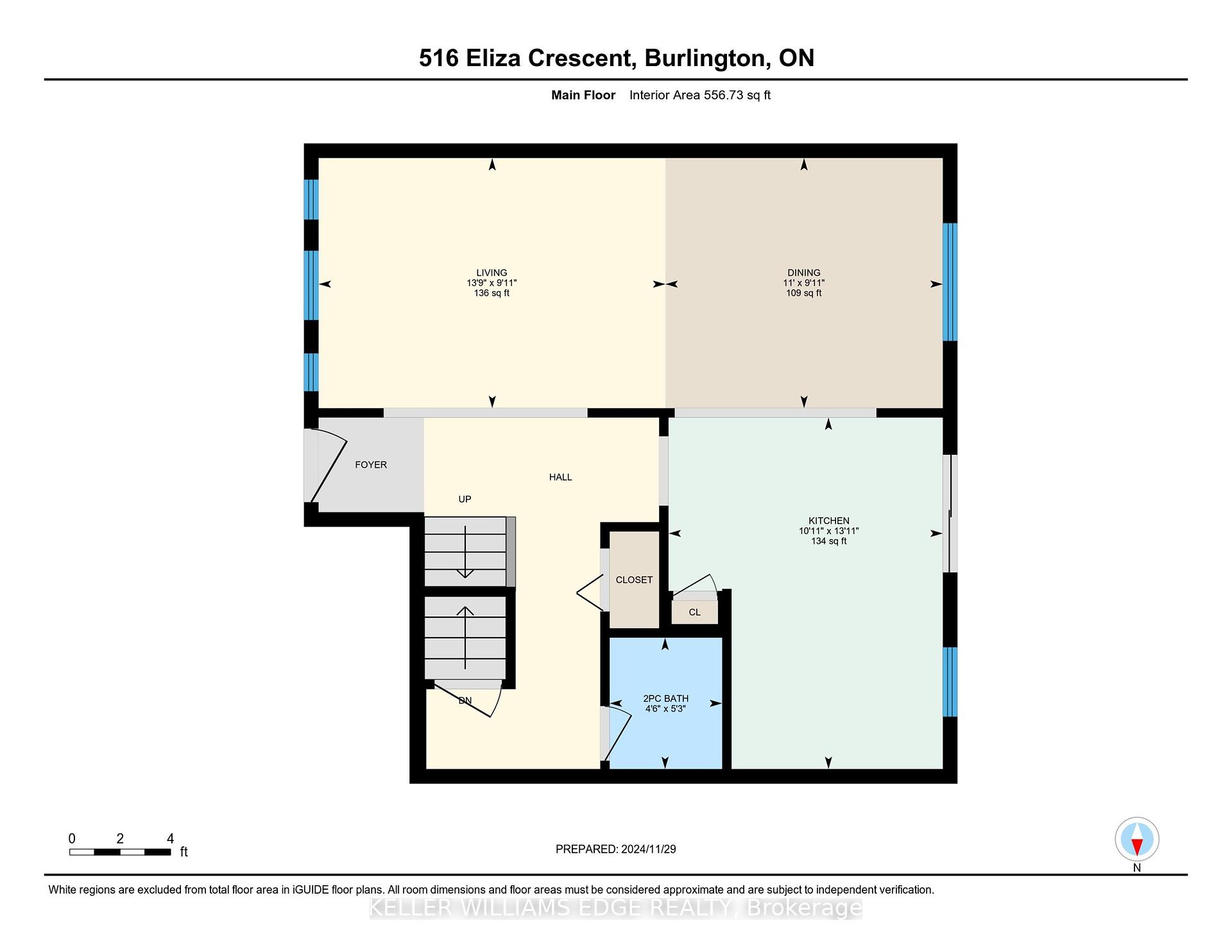$949,000
Available - For Sale
Listing ID: W11823657
516 Eliza Cres , Burlington, L7L 6C9, Ontario
| Welcome home! Charming 3-Bedroom Semi-Detached Home in a Family-Friendly Neighborhood! Nestled in a vibrant, South East Burlington community with access to great schools, this spacious 2-storey semi is perfect for those seeking comfort and convenience. Step inside and be greeted by a bright living space along with a rear facing kitchen overlooking a great size backyard. This space is good for entertaining and family gatherings, offering plenty of room for creating cherished memories for years to come. Retreat to your primary suite, complete with ample closet space, natural light and a separate ensuite. Two additional bedrooms provide flexibility for children, guests, home office, or a hobby space. Check out the spacious, fully finished basement that's ideal for movie nights or as a playroom for the kids. This cozy retreat adds even more living space to an already generous floor plan. Commuters will appreciate the quick access to major highways and transit making your daily commute a breeze. Proximity to the lake, restaurants, movie theatres, shopping and all other amenities you would ever need. |
| Price | $949,000 |
| Taxes: | $4637.00 |
| Assessment Year: | 2023 |
| Address: | 516 Eliza Cres , Burlington, L7L 6C9, Ontario |
| Lot Size: | 29.86 x 118.11 (Feet) |
| Directions/Cross Streets: | BURLOAK -FOTHERGILL -ELIZA |
| Rooms: | 7 |
| Bedrooms: | 3 |
| Bedrooms +: | |
| Kitchens: | 1 |
| Family Room: | N |
| Basement: | Finished, Full |
| Approximatly Age: | 16-30 |
| Property Type: | Semi-Detached |
| Style: | 2-Storey |
| Exterior: | Brick, Other |
| Garage Type: | Attached |
| (Parking/)Drive: | Other |
| Drive Parking Spaces: | 2 |
| Pool: | None |
| Approximatly Age: | 16-30 |
| Approximatly Square Footage: | 1100-1500 |
| Fireplace/Stove: | N |
| Heat Source: | Gas |
| Heat Type: | Forced Air |
| Central Air Conditioning: | Central Air |
| Laundry Level: | Lower |
| Sewers: | Sewers |
| Water: | Municipal |
$
%
Years
This calculator is for demonstration purposes only. Always consult a professional
financial advisor before making personal financial decisions.
| Although the information displayed is believed to be accurate, no warranties or representations are made of any kind. |
| KELLER WILLIAMS EDGE REALTY |
|
|

Jag Patel
Broker
Dir:
416-671-5246
Bus:
416-289-3000
Fax:
416-289-3008
| Virtual Tour | Book Showing | Email a Friend |
Jump To:
At a Glance:
| Type: | Freehold - Semi-Detached |
| Area: | Halton |
| Municipality: | Burlington |
| Neighbourhood: | Appleby |
| Style: | 2-Storey |
| Lot Size: | 29.86 x 118.11(Feet) |
| Approximate Age: | 16-30 |
| Tax: | $4,637 |
| Beds: | 3 |
| Baths: | 3 |
| Fireplace: | N |
| Pool: | None |
Locatin Map:
Payment Calculator:

