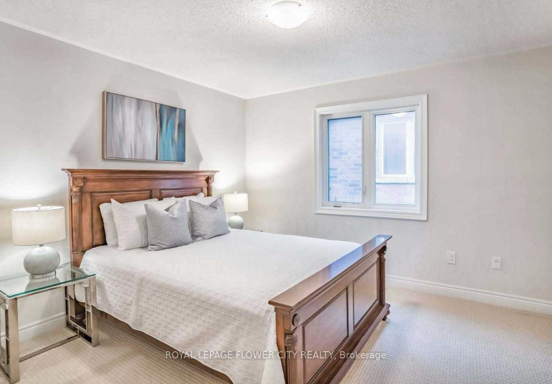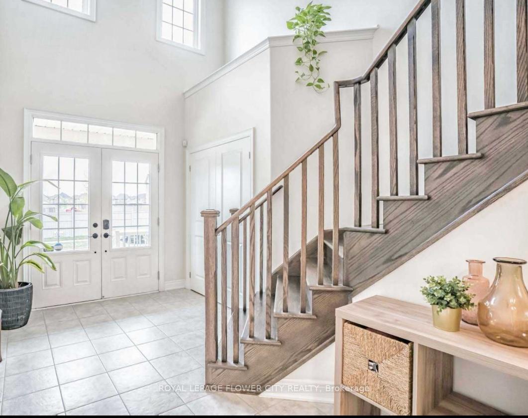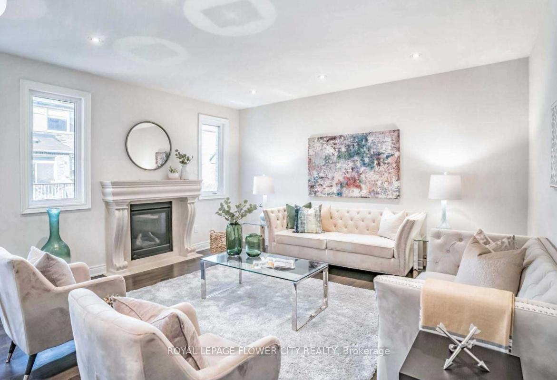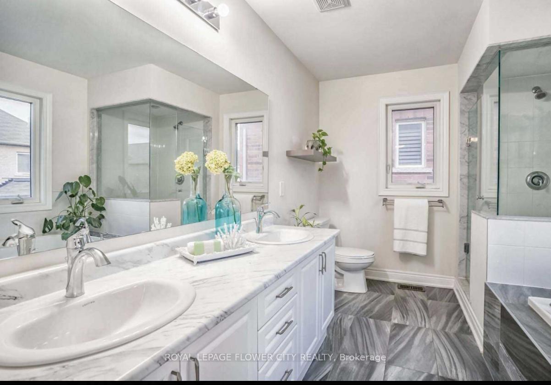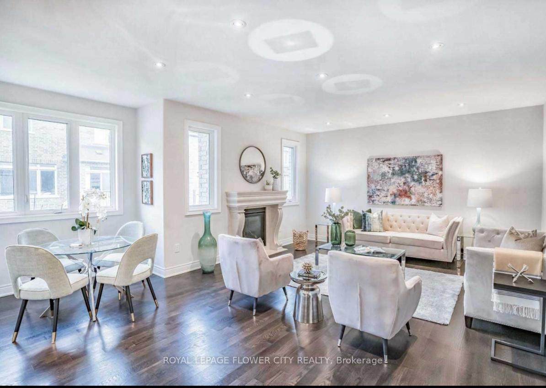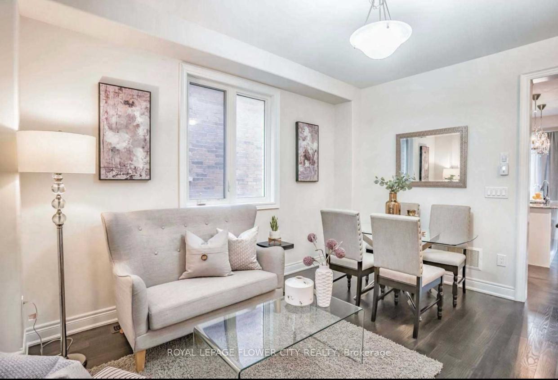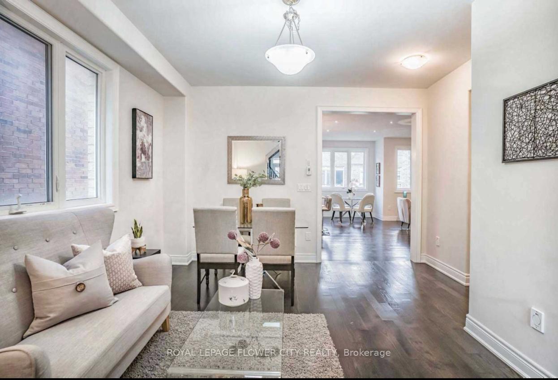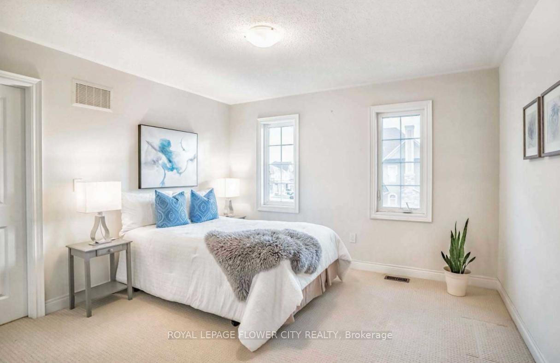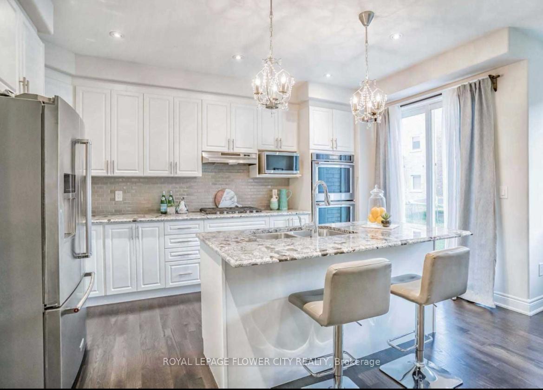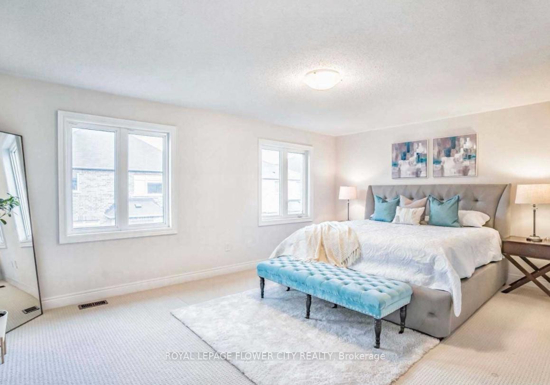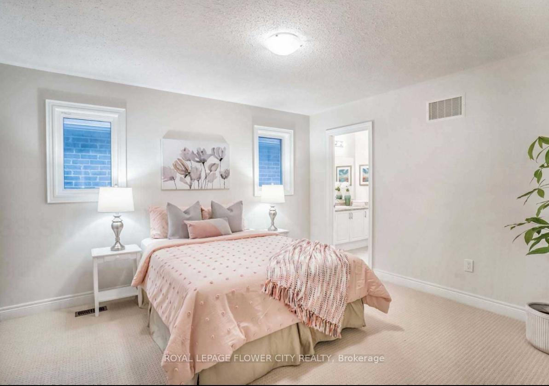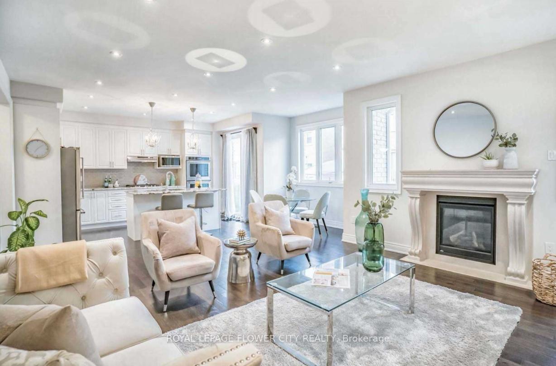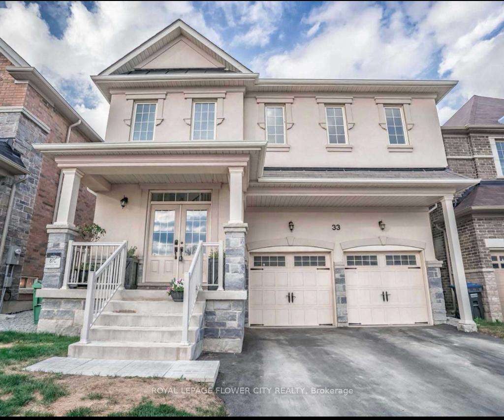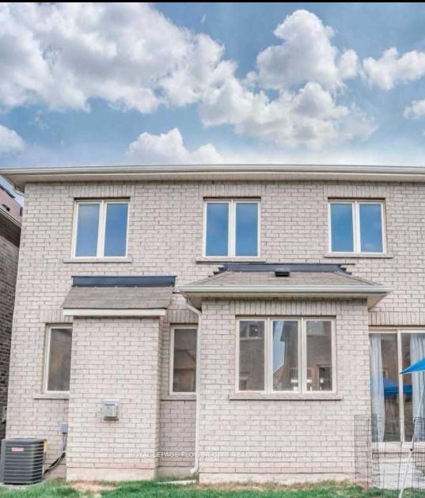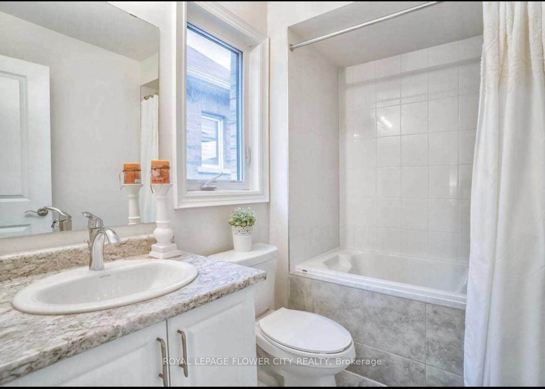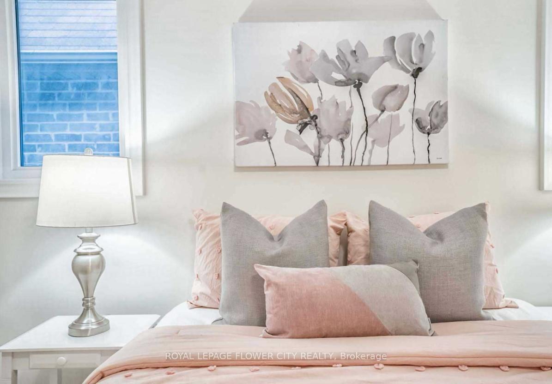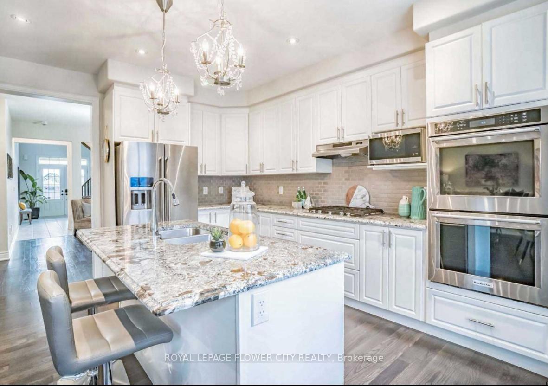$4,250
Available - For Rent
Listing ID: W11823620
33 Swans Tr , Brampton, L6R 3X3, Ontario
| Welcome To This Executive Detached Home Built In 2018 That Boasts Over 2600 Sq Ft! 4 Bedrooms & 4 Bathrooms! Grand Entrance W/ High Ceilings In Foyer. Beautiful Lay Out With Separate Living, Dining & Family Rooms. Hardwood Flooring, D/D Entry, 9 Ft Ceilings Throughout, Updated Kitchen W/ Granite Countertops, S/S & Built In Appliances. Massive Family Room For Entertainment! True Pride Of Ownership! Basement Features Upgraded Windows For Natural Sunlight Include: S/S Fridge, S/S Gas Cooktop, All B/I Appliances, All Existing Light Fixtures, All Window Coverings. Prime Location Near Schools, Transit, Shopping Mall & Minutes To The Highway! Extensively Upgraded With Lots Of Natural Sunlight. |
| Price | $4,250 |
| Address: | 33 Swans Tr , Brampton, L6R 3X3, Ontario |
| Directions/Cross Streets: | Dixie / Mayfield |
| Rooms: | 8 |
| Bedrooms: | 4 |
| Bedrooms +: | |
| Kitchens: | 1 |
| Family Room: | Y |
| Basement: | Finished |
| Furnished: | N |
| Property Type: | Detached |
| Style: | 2-Storey |
| Exterior: | Brick |
| Garage Type: | Attached |
| (Parking/)Drive: | Available |
| Drive Parking Spaces: | 4 |
| Pool: | None |
| Private Entrance: | N |
| Laundry Access: | Ensuite |
| Fireplace/Stove: | N |
| Heat Source: | Gas |
| Heat Type: | Forced Air |
| Central Air Conditioning: | Central Air |
| Sewers: | Sewers |
| Water: | Municipal |
| Although the information displayed is believed to be accurate, no warranties or representations are made of any kind. |
| ROYAL LEPAGE FLOWER CITY REALTY |
|
|

Jag Patel
Broker
Dir:
416-671-5246
Bus:
416-289-3000
Fax:
416-289-3008
| Book Showing | Email a Friend |
Jump To:
At a Glance:
| Type: | Freehold - Detached |
| Area: | Peel |
| Municipality: | Brampton |
| Neighbourhood: | Sandringham-Wellington North |
| Style: | 2-Storey |
| Beds: | 4 |
| Baths: | 4 |
| Fireplace: | N |
| Pool: | None |
Locatin Map:

