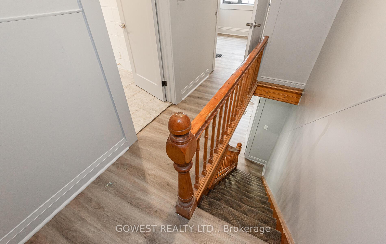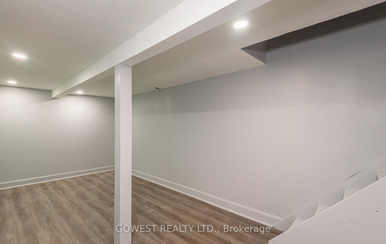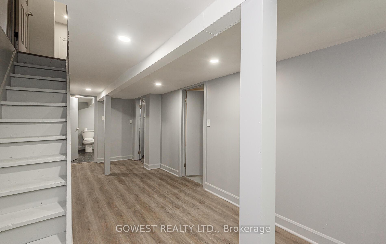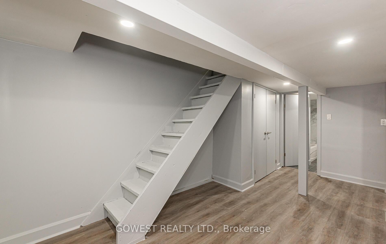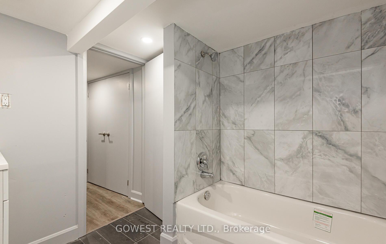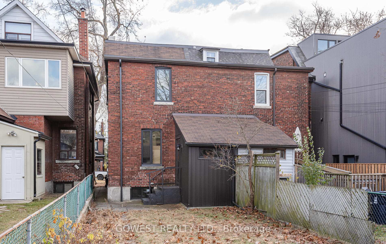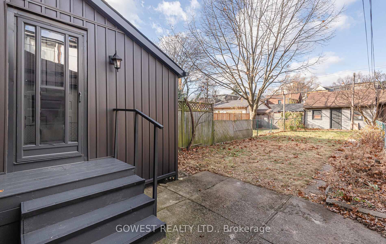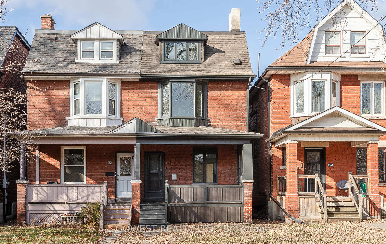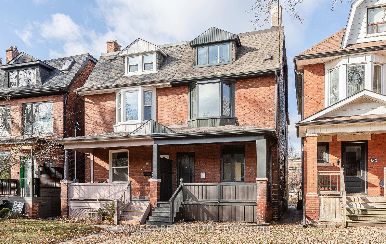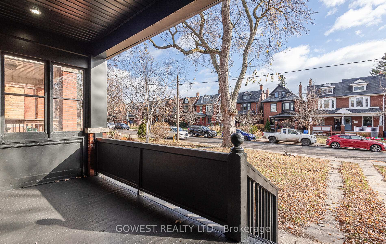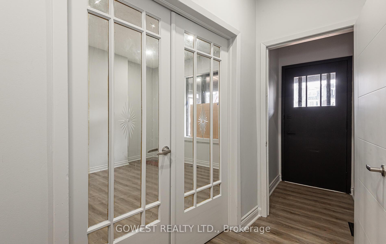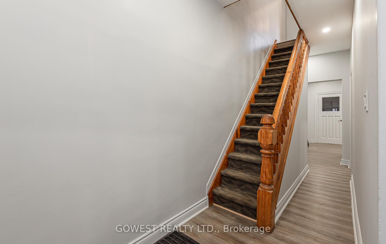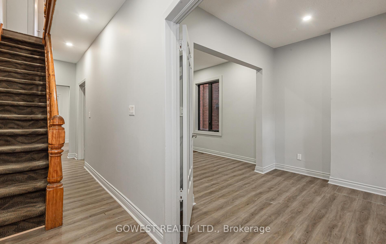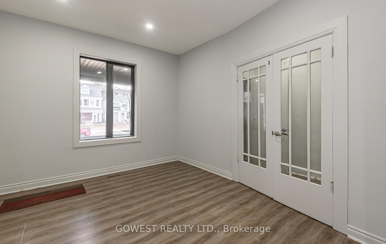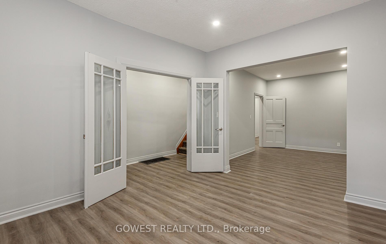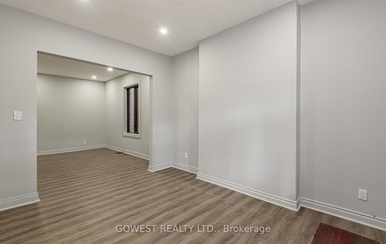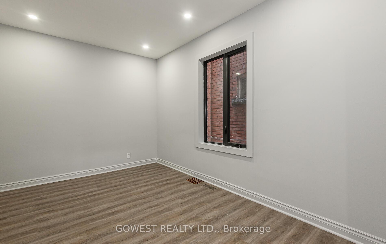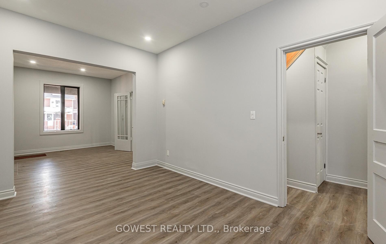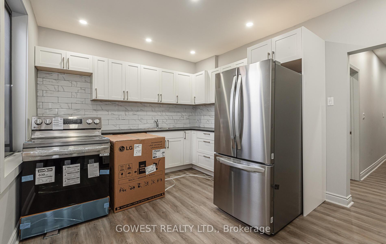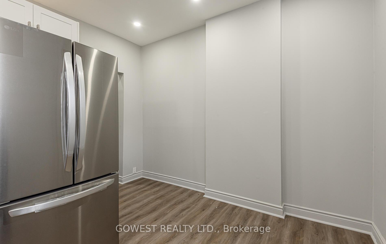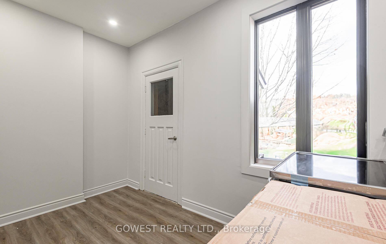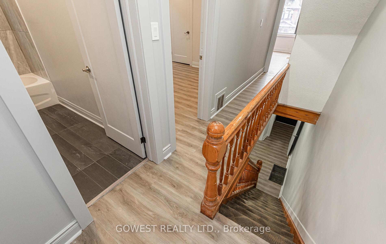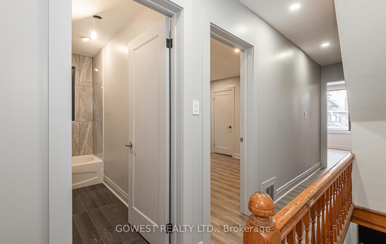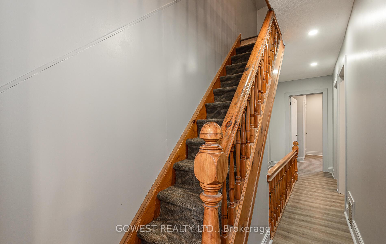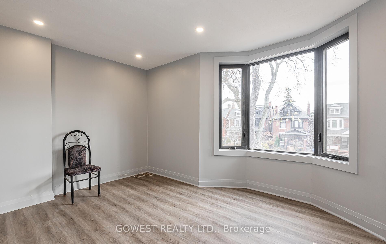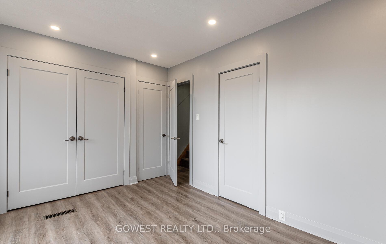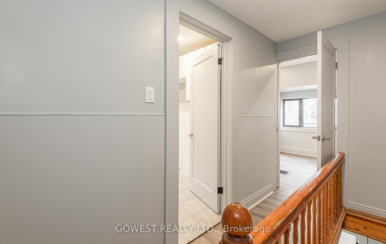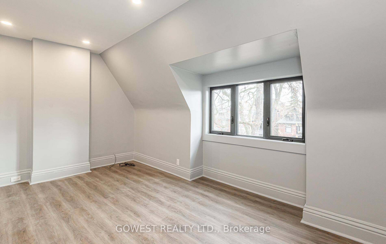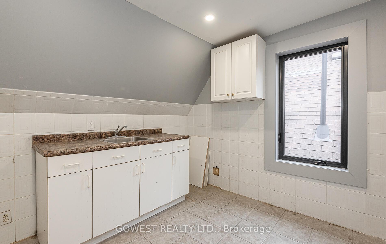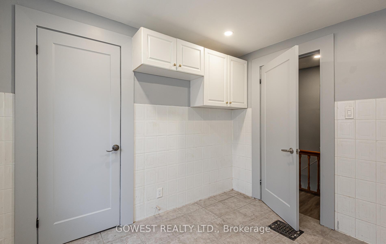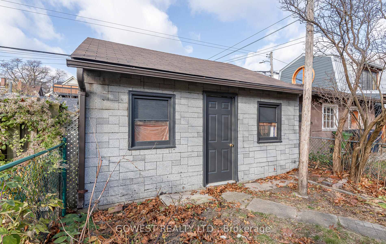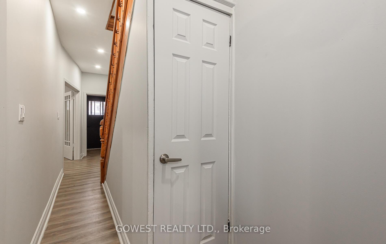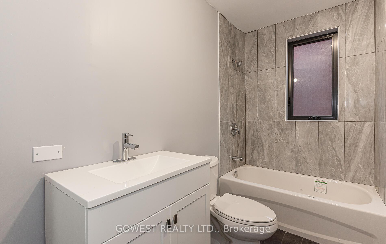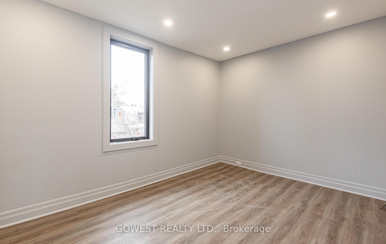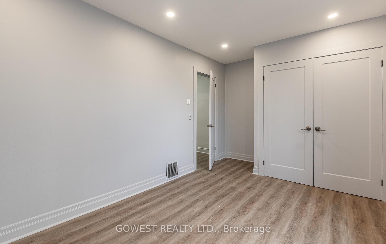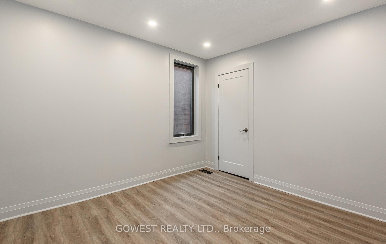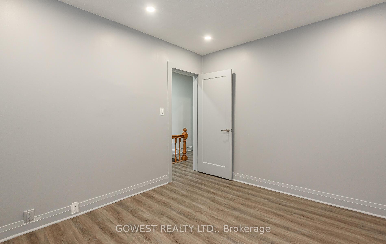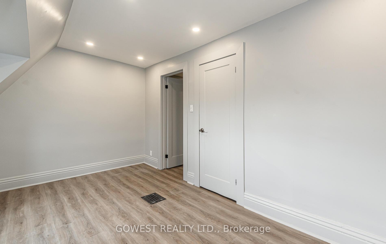$4,500
Available - For Rent
Listing ID: W11823568
62 Parkway Ave , Toronto, M6R 1T5, Ontario
| Discover this solid brick semi-detached gem, perfectly situated in an exceptional neighborhood. This home features a private garage at the rear for convenient parking and a west-facing backyard, perfect for enjoying sunny afternoons. Located just steps from Dundas West Station, the UP Express, and cycling paths, it offers unparalleled convenience and access to local amenities. Recent updates include new windows, fresh paint, and a beautifully updated kitchen equipped with a brand-new stainless steel fridge and stove. Additionally, a new stainless steel washer and dryer will be installed for added convenience. The spacious layout includes three generous bedrooms on the second floor, a finished basement, and a bonus kitchenette on the third floor, offering versatile living options. Embrace the charm, convenience, and lifestyle this home provides. Don't miss your chance to make it yours! |
| Price | $4,500 |
| Address: | 62 Parkway Ave , Toronto, M6R 1T5, Ontario |
| Lot Size: | 18.83 x 169.42 (Feet) |
| Acreage: | < .50 |
| Directions/Cross Streets: | Dundas St. W./Roncesvalles Ave |
| Rooms: | 12 |
| Bedrooms: | 3 |
| Bedrooms +: | 1 |
| Kitchens: | 1 |
| Kitchens +: | 1 |
| Family Room: | Y |
| Basement: | Finished |
| Furnished: | N |
| Approximatly Age: | 100+ |
| Property Type: | Semi-Detached |
| Style: | 3-Storey |
| Exterior: | Brick |
| Garage Type: | Detached |
| (Parking/)Drive: | Lane |
| Drive Parking Spaces: | 0 |
| Pool: | None |
| Private Entrance: | Y |
| Approximatly Age: | 100+ |
| Approximatly Square Footage: | 1500-2000 |
| Fireplace/Stove: | Y |
| Heat Source: | Gas |
| Heat Type: | Forced Air |
| Central Air Conditioning: | Central Air |
| Laundry Level: | Lower |
| Sewers: | Sewers |
| Water: | Municipal |
| Utilities-Cable: | A |
| Utilities-Hydro: | Y |
| Utilities-Gas: | Y |
| Utilities-Telephone: | A |
| Although the information displayed is believed to be accurate, no warranties or representations are made of any kind. |
| GOWEST REALTY LTD. |
|
|

Jag Patel
Broker
Dir:
416-671-5246
Bus:
416-289-3000
Fax:
416-289-3008
| Virtual Tour | Book Showing | Email a Friend |
Jump To:
At a Glance:
| Type: | Freehold - Semi-Detached |
| Area: | Toronto |
| Municipality: | Toronto |
| Neighbourhood: | Roncesvalles |
| Style: | 3-Storey |
| Lot Size: | 18.83 x 169.42(Feet) |
| Approximate Age: | 100+ |
| Beds: | 3+1 |
| Baths: | 2 |
| Fireplace: | Y |
| Pool: | None |
Locatin Map:

