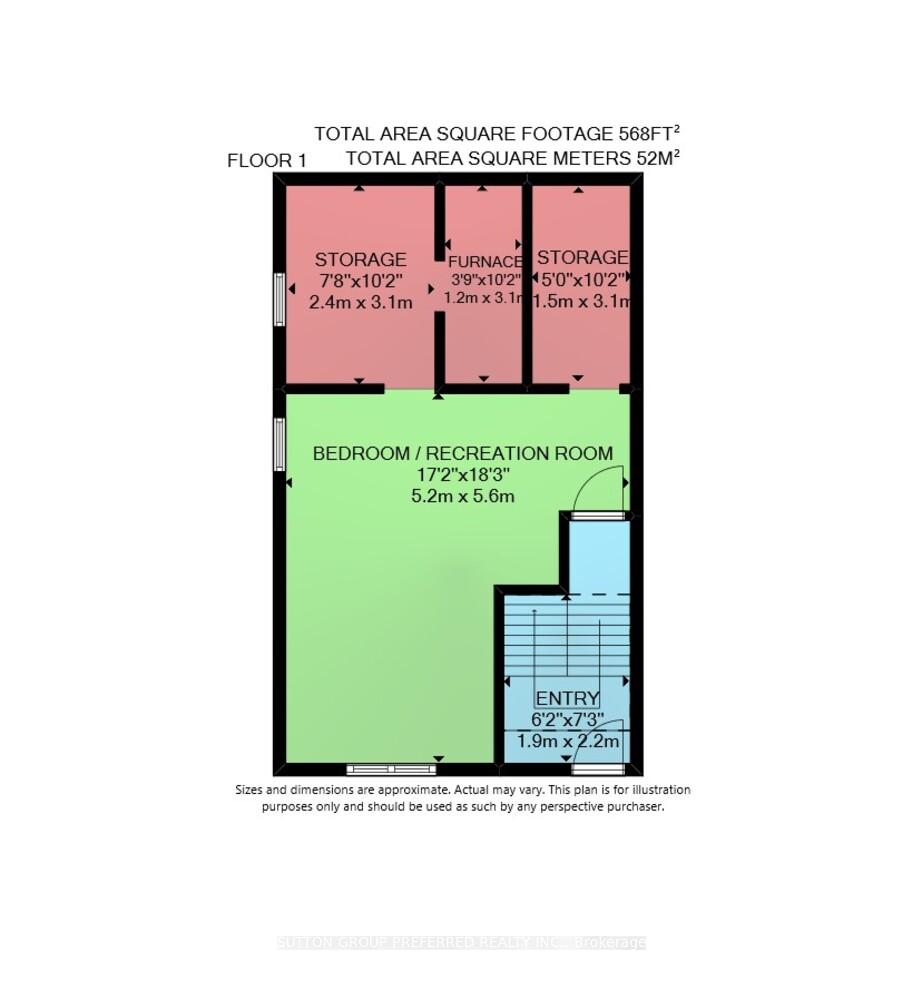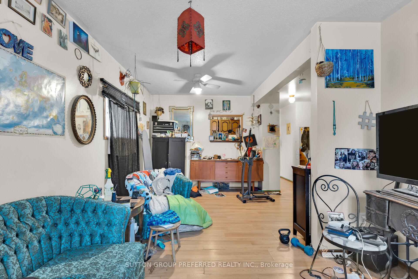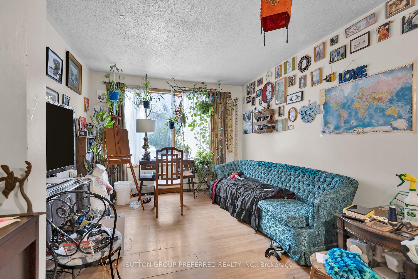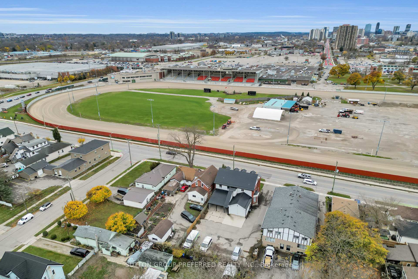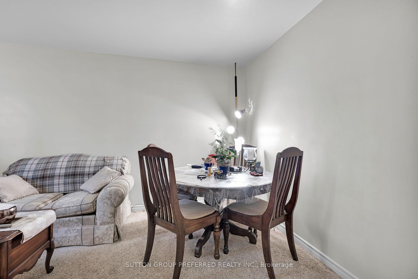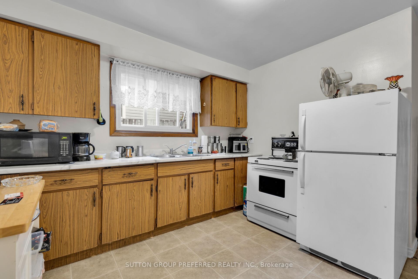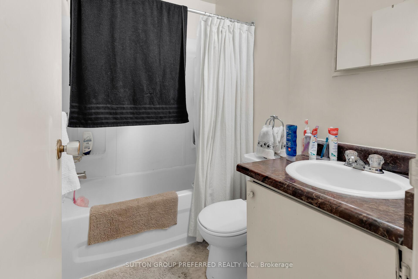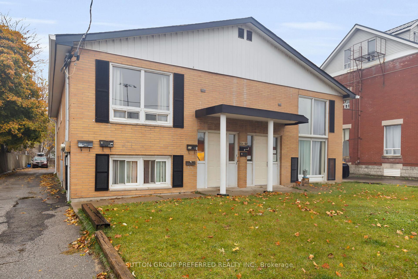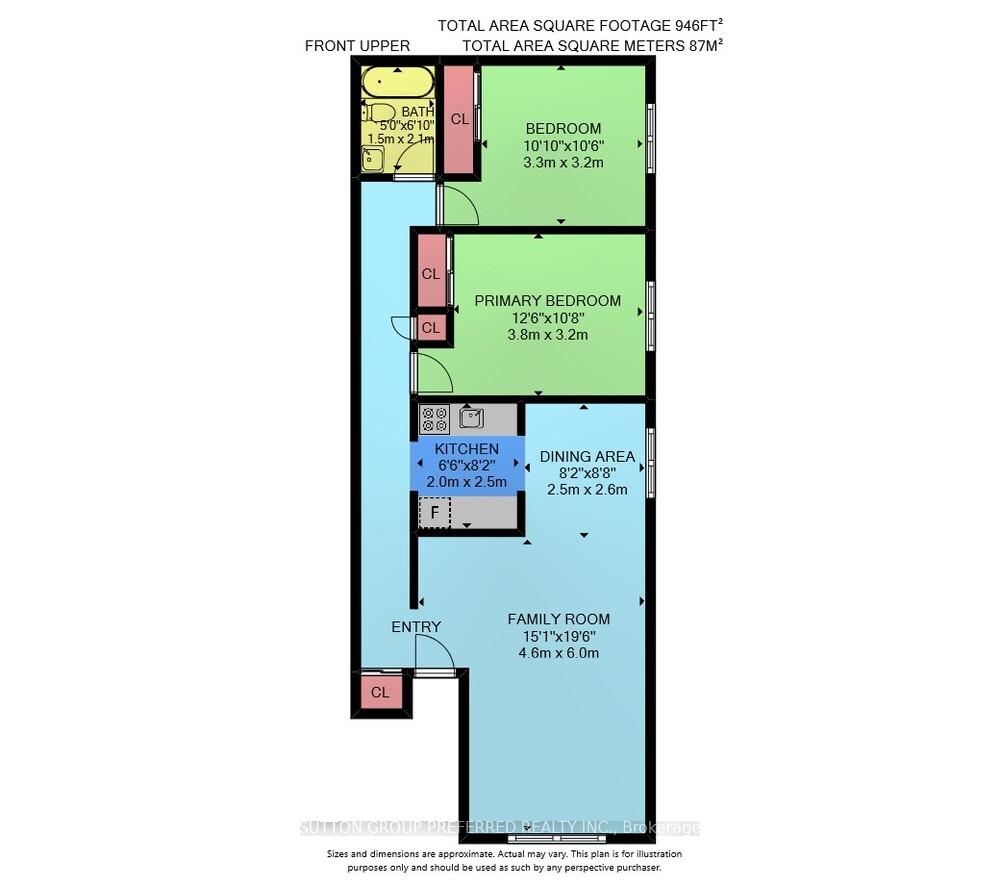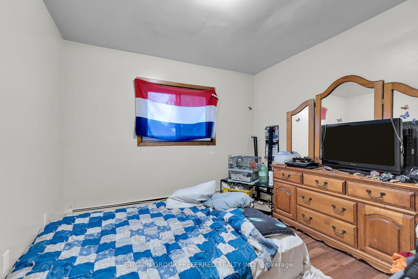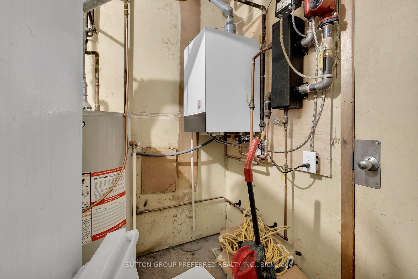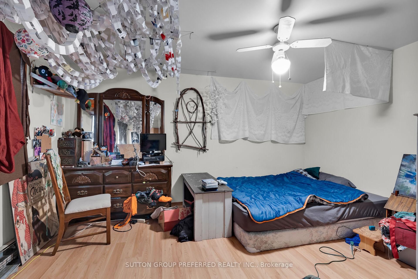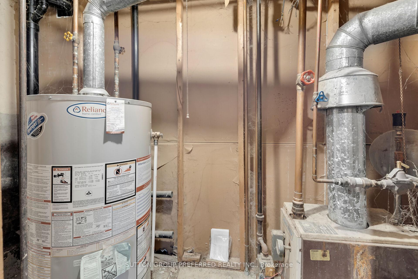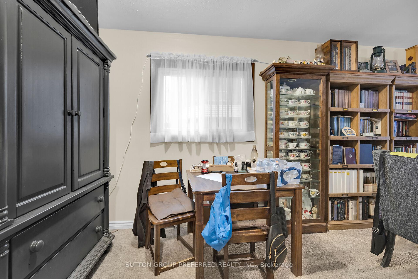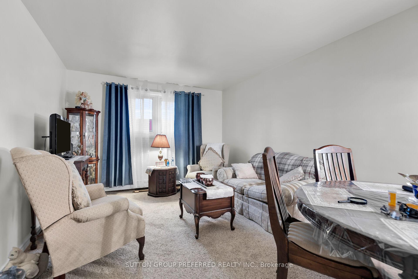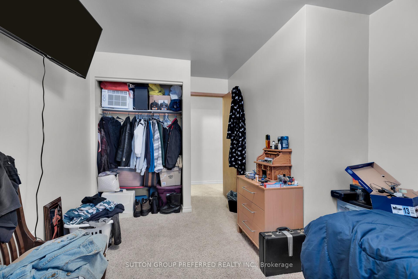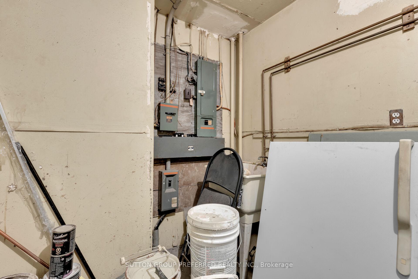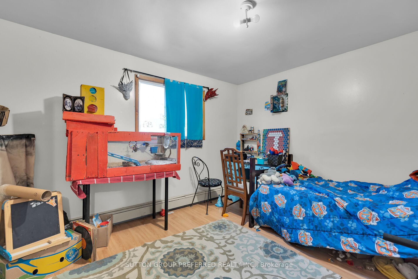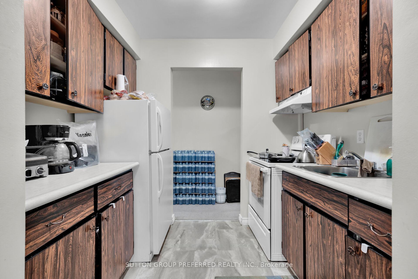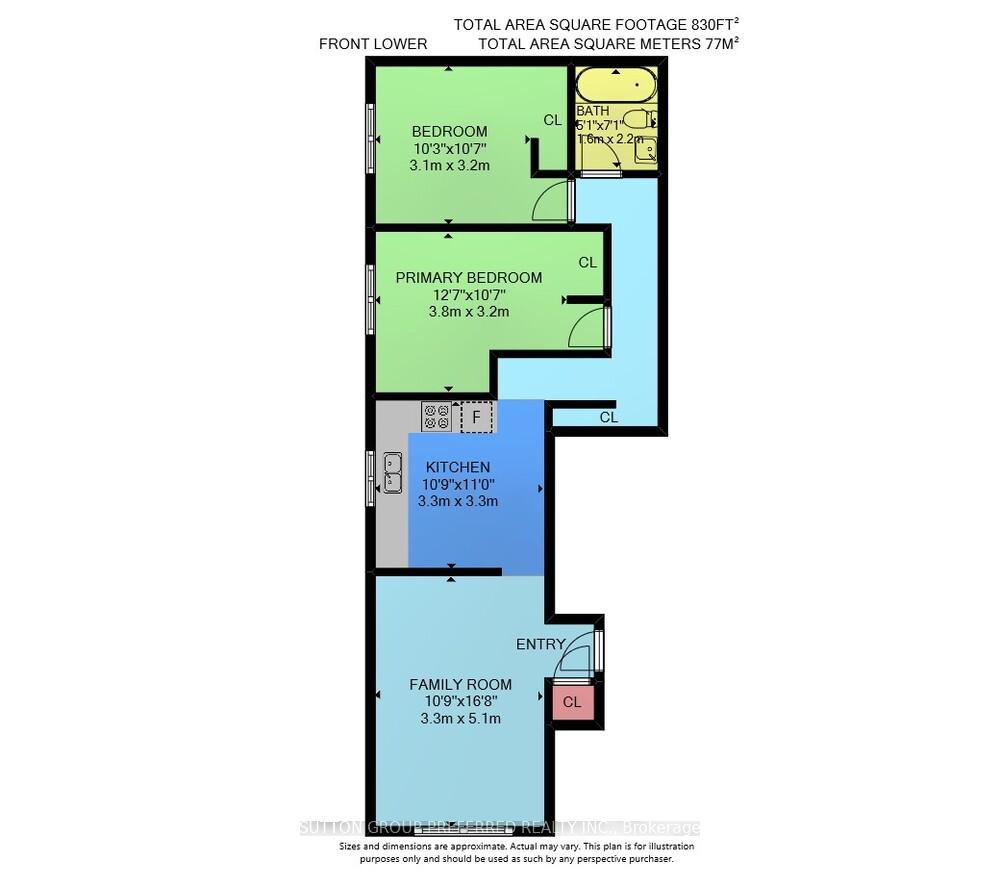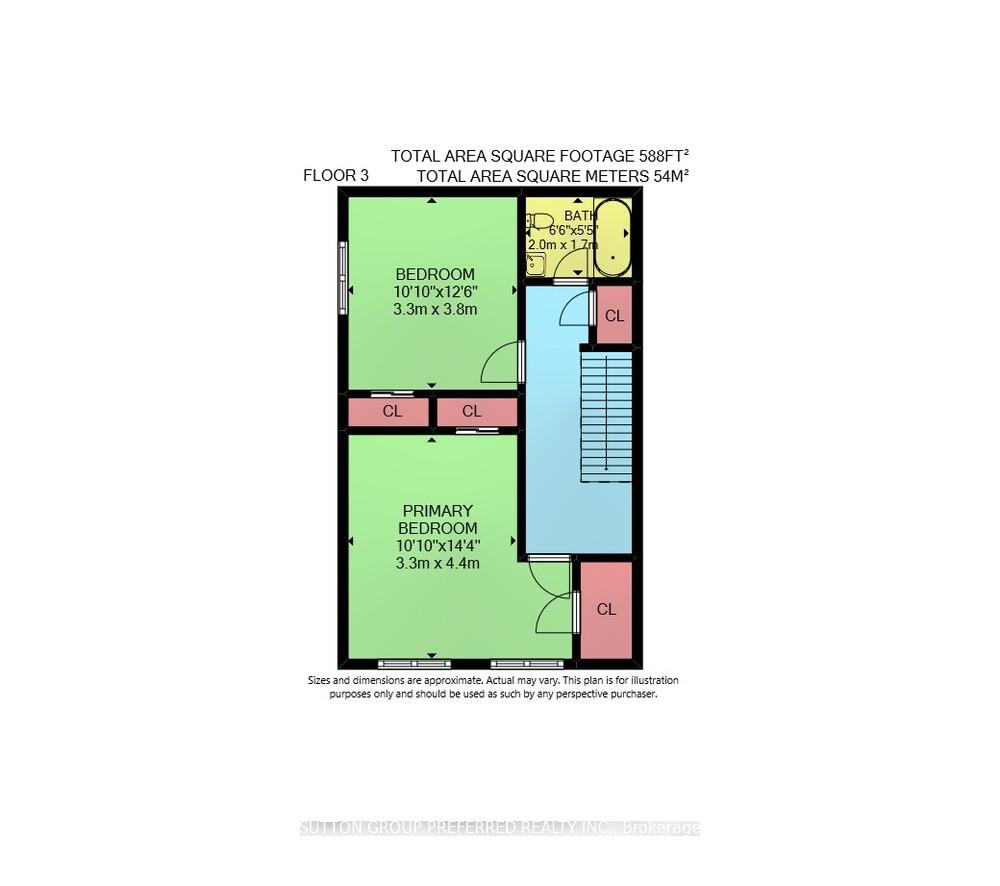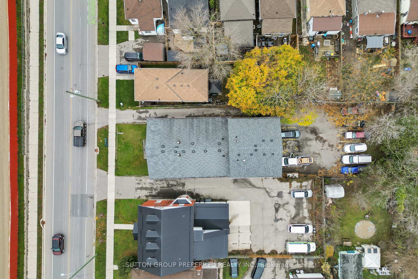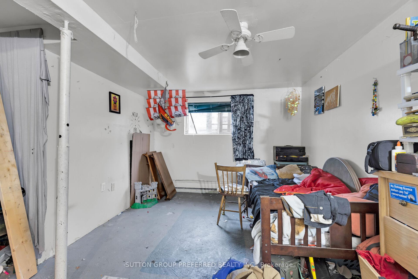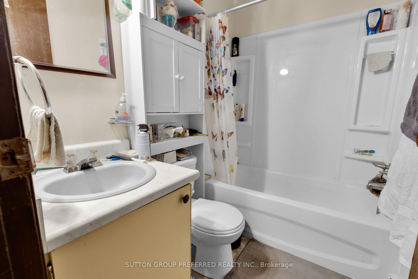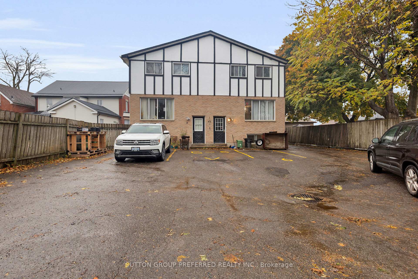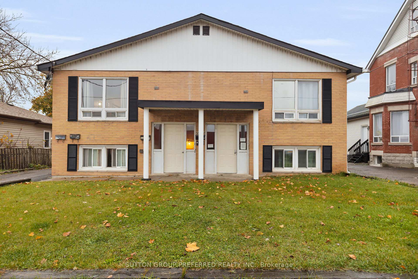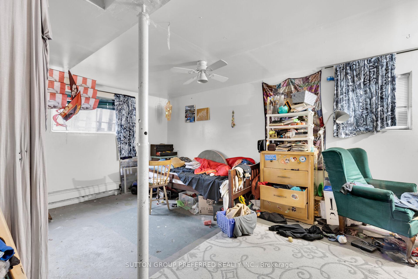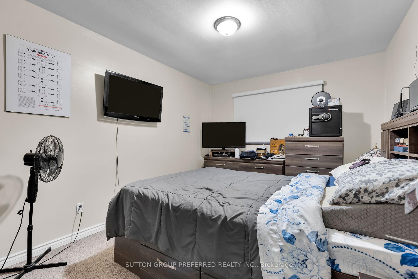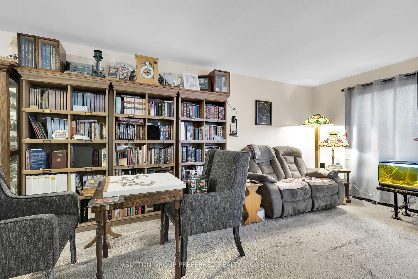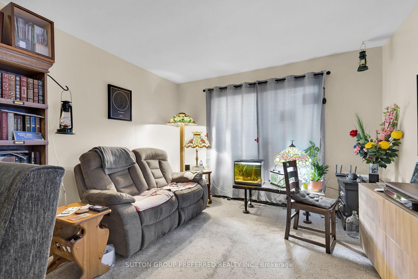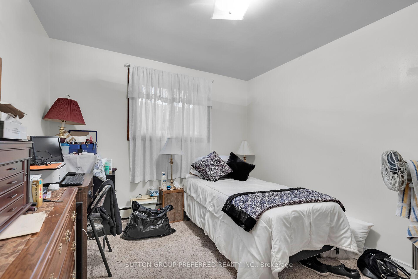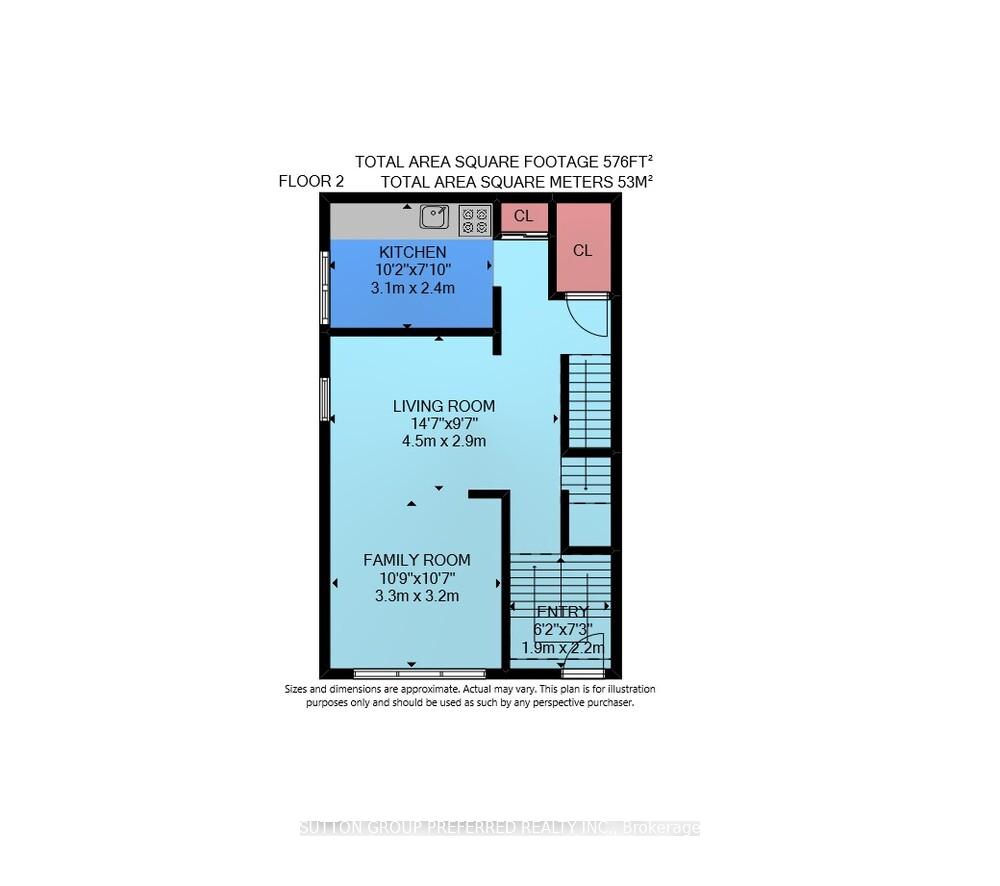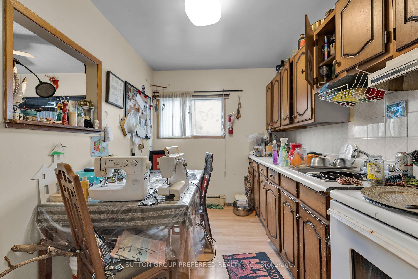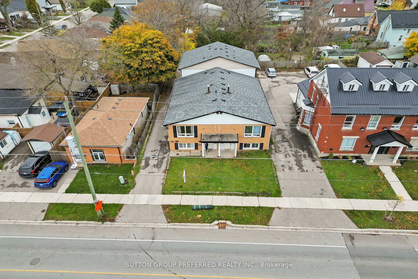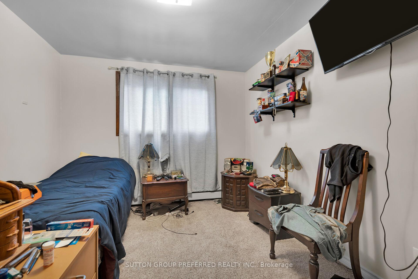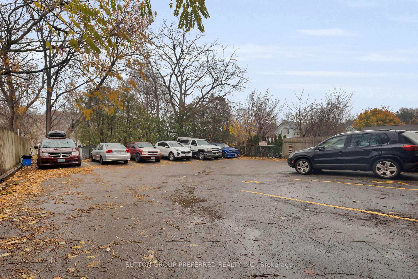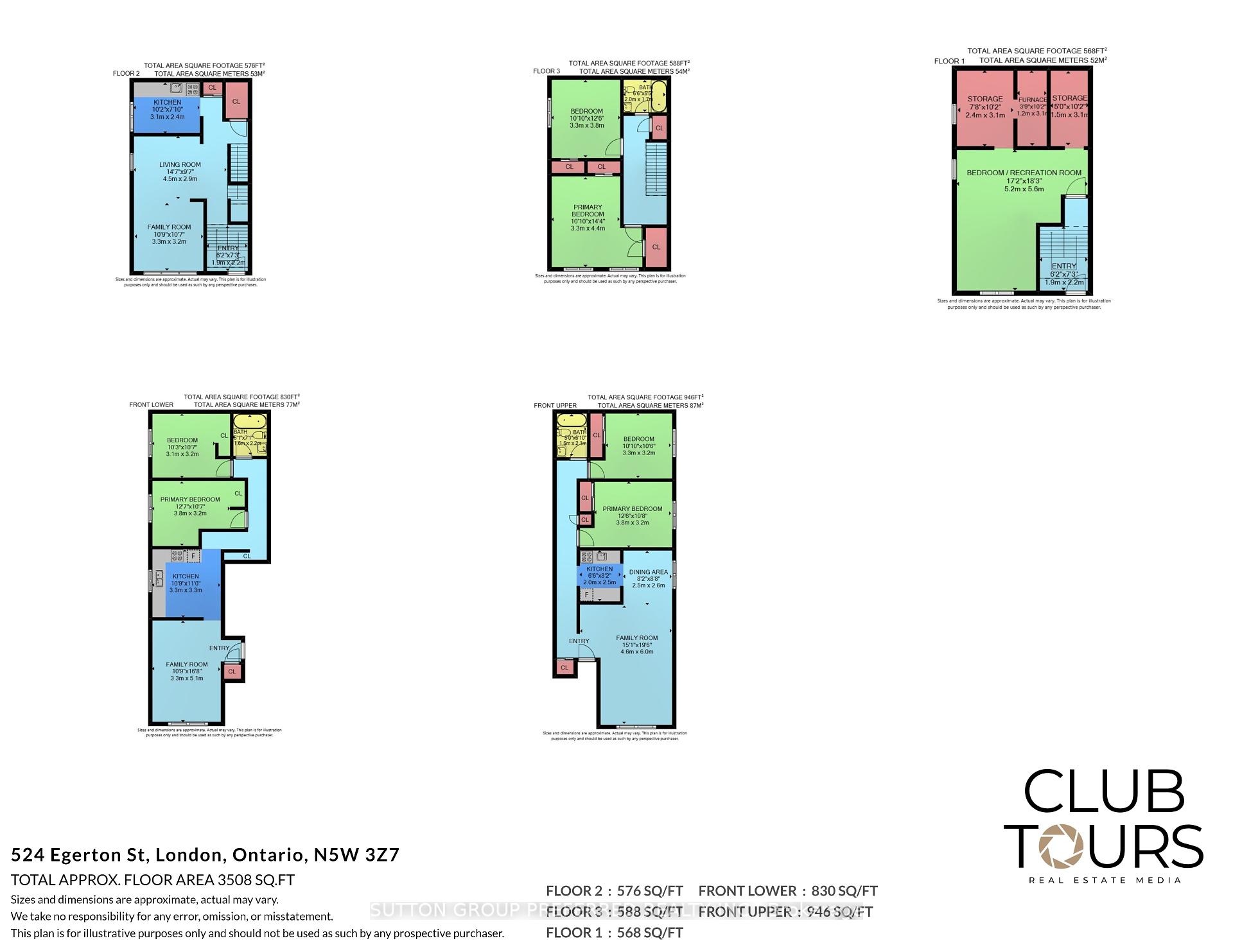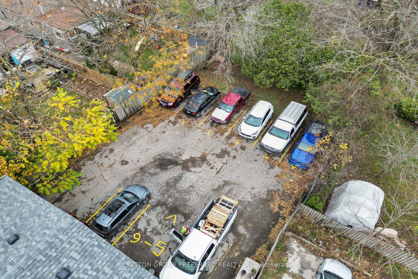$1,250,000
Available - For Sale
Listing ID: X10433597
524 Egerton St , London, N5W 3Z7, Ontario
| Welcome to this purpose-built 6-plex, a prime multi-family investment opportunity. The property features 4 spacious two-bedroom units and 2 larger three floor, currently being used as 3 bedroom, 1.5 bathroom units, offering versatility and appeal to a wide range of tenants. All units are thoughtfully designed for comfortable living. The building includes convenient onsite parking located at the rear, providing hassle-free access for tenants. The property is heated by 3 boilers helping to keep heating costs down. The laundry hook-up is in the front basement storage room. This property is steps away from popular attractions like Western Fair, 100 Kellogg Lane, and a variety of charming boutique shops. Tenants will enjoy the lifestyle convenience of nearby dining, entertainment, and local businesses, all while being just minutes from public transportation and major roadways. Ideal for investors seeking a solid income property in a desirable location. Don't miss this opportunity! |
| Price | $1,250,000 |
| Taxes: | $7048.00 |
| Tax Type: | Annual |
| Occupancy by: | Tenant |
| Address: | 524 Egerton St , London, N5W 3Z7, Ontario |
| Postal Code: | N5W 3Z7 |
| Province/State: | Ontario |
| Legal Description: | LT 6 E EGERTON ST PLAN 320 (3RD) LONDON |
| Lot Size: | 55.00 x 184.00 (Feet) |
| Directions/Cross Streets: | DUNDAS TO EGERTON |
| Category: | Apartment |
| Building Percentage: | Y |
| Total Area: | 7016.00 |
| Total Area Code: | Sq Ft |
| Washrooms: | 16 |
| Heat Type: | Other |
| Central Air Conditioning: | N |
| Water: | Municipal |
$
%
Years
This calculator is for demonstration purposes only. Always consult a professional
financial advisor before making personal financial decisions.
| Although the information displayed is believed to be accurate, no warranties or representations are made of any kind. |
| SUTTON GROUP PREFERRED REALTY INC. |
|
|

Jag Patel
Broker
Dir:
416-671-5246
Bus:
416-289-3000
Fax:
416-289-3008
| Virtual Tour | Book Showing | Email a Friend |
Jump To:
At a Glance:
| Type: | Com - Investment |
| Area: | Middlesex |
| Municipality: | London |
| Neighbourhood: | East M |
| Lot Size: | 55.00 x 184.00(Feet) |
| Tax: | $7,048 |
| Baths: | 16 |
Locatin Map:
Payment Calculator:

