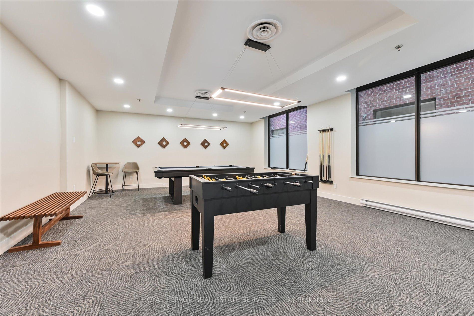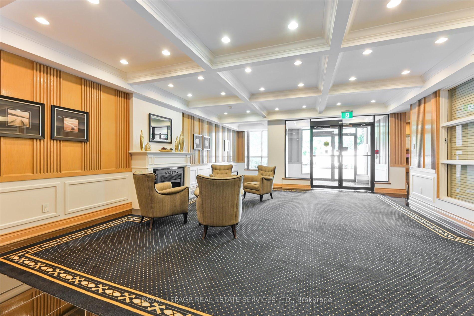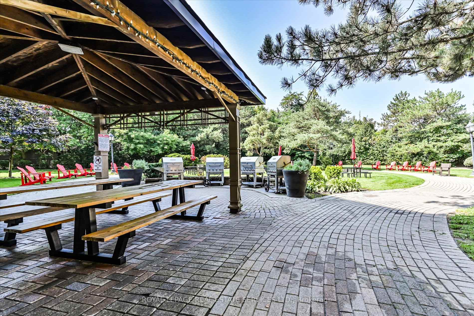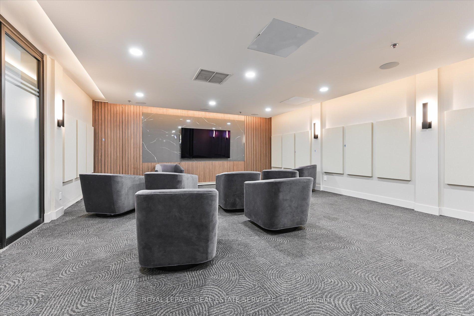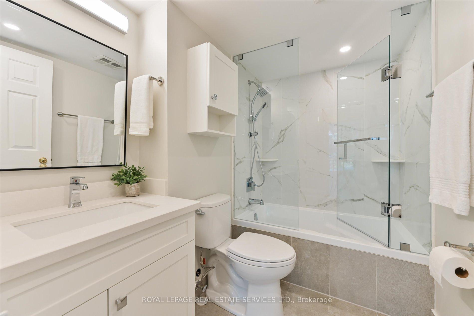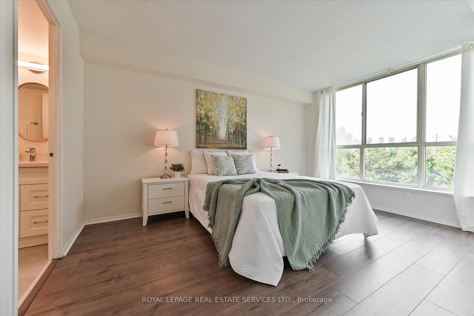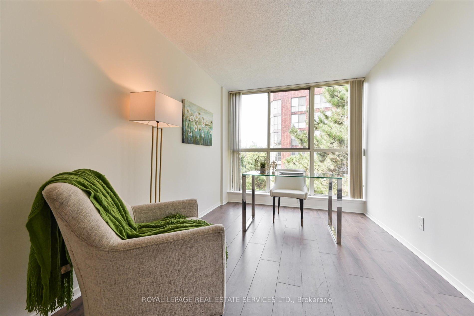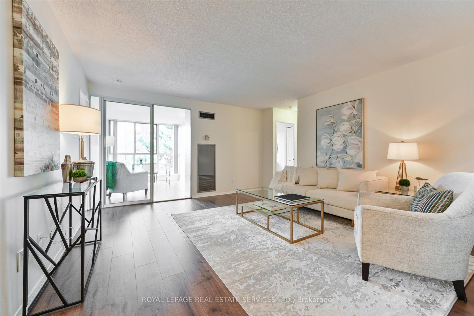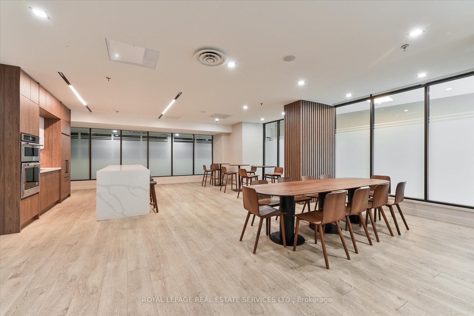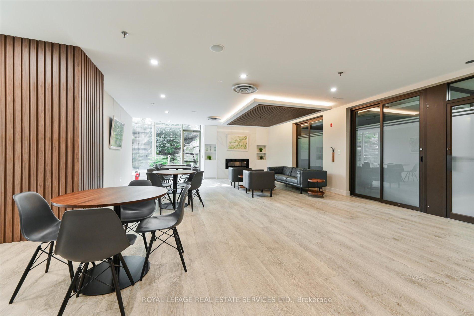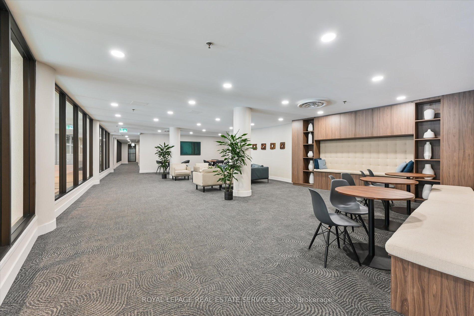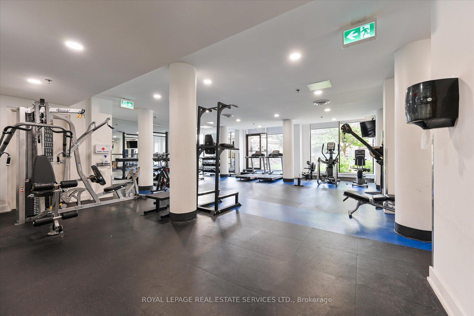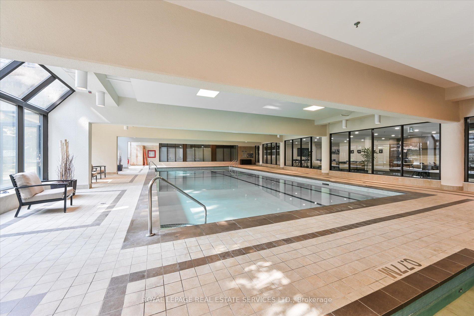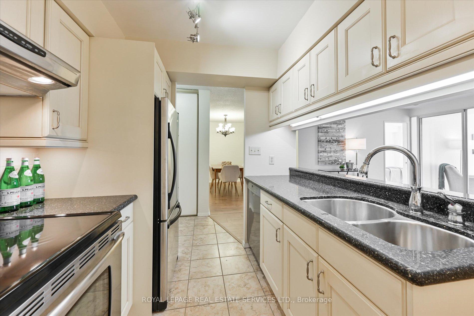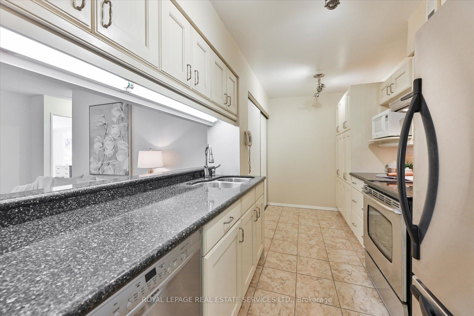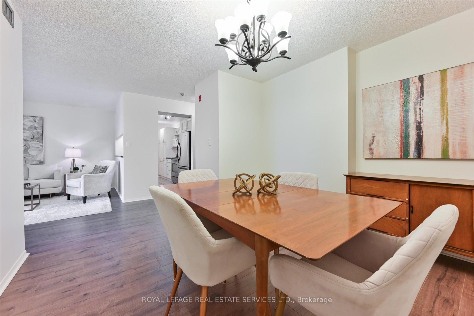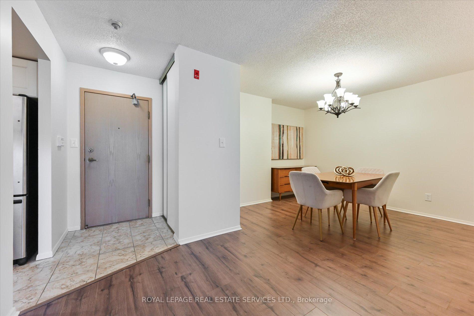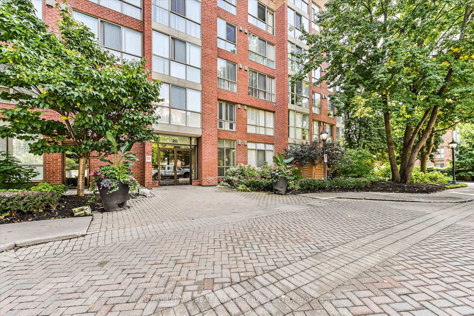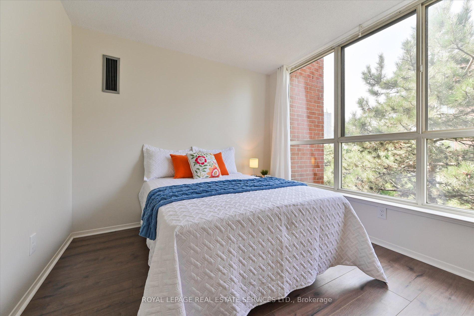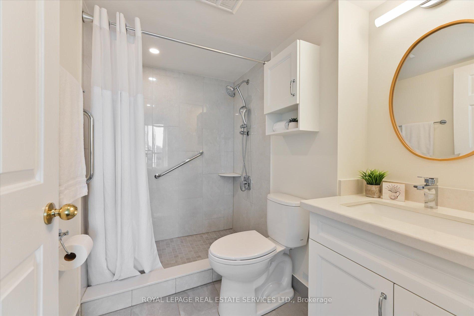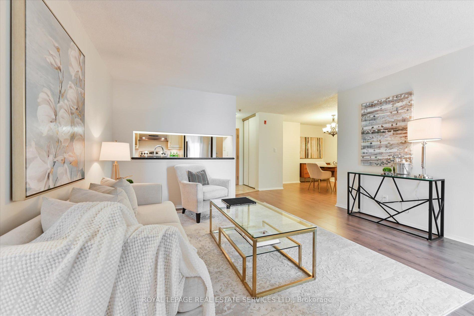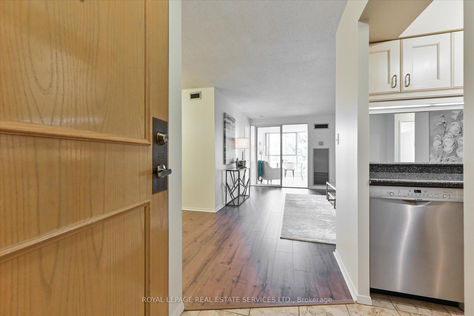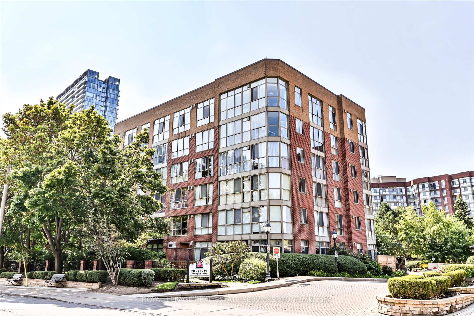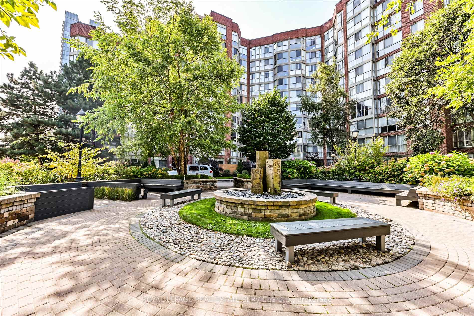$755,000
Available - For Sale
Listing ID: W9346039
20 Southport St , Unit 418, Toronto, M6S 4Y8, Ontario
| Treetop views from this prime two bedroom plus den updated west facing suite available in Tridel's South Kingsway Village! Updates include new flooring, two fully renovated bathrooms (primary ensuite bath converted to a walk-in shower), and a custom kitchen renovation with ample cabinet space. Featuring a private split bedroom plan, large principal rooms (1136 sq ft total per MPAC), side courtyard/garden views, one deeded parking space and locker included. Established condominium with all inclusive maintenance fees, recent improvements to the common areas (indoor pool and change rooms refurbished, party room, media room and main lobby). Walking distance to the centre of Bloor West Village, the Humber River, High Park/Grenadier Pond and lakefront parks, with public transit options at your doorstep and easy highway access - enjoy all this sought after community has to offer! |
| Price | $755,000 |
| Taxes: | $2346.10 |
| Assessment Year: | 2024 |
| Maintenance Fee: | 1271.52 |
| Address: | 20 Southport St , Unit 418, Toronto, M6S 4Y8, Ontario |
| Province/State: | Ontario |
| Condo Corporation No | MTCC |
| Level | 4 |
| Unit No | 18 |
| Directions/Cross Streets: | Windemere and the Queensway |
| Rooms: | 6 |
| Bedrooms: | 2 |
| Bedrooms +: | 1 |
| Kitchens: | 1 |
| Family Room: | N |
| Basement: | None |
| Approximatly Age: | 31-50 |
| Property Type: | Condo Apt |
| Style: | Apartment |
| Exterior: | Brick |
| Garage Type: | Underground |
| Garage(/Parking)Space: | 1.00 |
| Drive Parking Spaces: | 0 |
| Park #1 | |
| Parking Spot: | #123 |
| Parking Type: | Owned |
| Legal Description: | Level A (P1) |
| Exposure: | W |
| Balcony: | None |
| Locker: | Owned |
| Pet Permited: | Restrict |
| Approximatly Age: | 31-50 |
| Approximatly Square Footage: | 1000-1199 |
| Building Amenities: | Exercise Room, Indoor Pool, Party/Meeting Room, Sauna, Squash/Racquet Court, Visitor Parking |
| Property Features: | Hospital, Lake/Pond, Park, Public Transit, School, School Bus Route |
| Maintenance: | 1271.52 |
| CAC Included: | Y |
| Hydro Included: | Y |
| Water Included: | Y |
| Cabel TV Included: | Y |
| Common Elements Included: | Y |
| Heat Included: | Y |
| Parking Included: | Y |
| Building Insurance Included: | Y |
| Fireplace/Stove: | N |
| Heat Source: | Gas |
| Heat Type: | Forced Air |
| Central Air Conditioning: | Central Air |
| Ensuite Laundry: | Y |
$
%
Years
This calculator is for demonstration purposes only. Always consult a professional
financial advisor before making personal financial decisions.
| Although the information displayed is believed to be accurate, no warranties or representations are made of any kind. |
| ROYAL LEPAGE REAL ESTATE SERVICES LTD. |
|
|

Jag Patel
Broker
Dir:
416-671-5246
Bus:
416-289-3000
Fax:
416-289-3008
| Book Showing | Email a Friend |
Jump To:
At a Glance:
| Type: | Condo - Condo Apt |
| Area: | Toronto |
| Municipality: | Toronto |
| Neighbourhood: | High Park-Swansea |
| Style: | Apartment |
| Approximate Age: | 31-50 |
| Tax: | $2,346.1 |
| Maintenance Fee: | $1,271.52 |
| Beds: | 2+1 |
| Baths: | 2 |
| Garage: | 1 |
| Fireplace: | N |
Locatin Map:
Payment Calculator:

