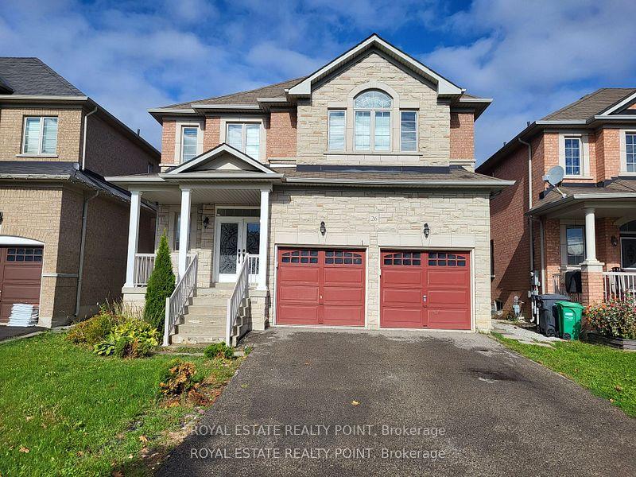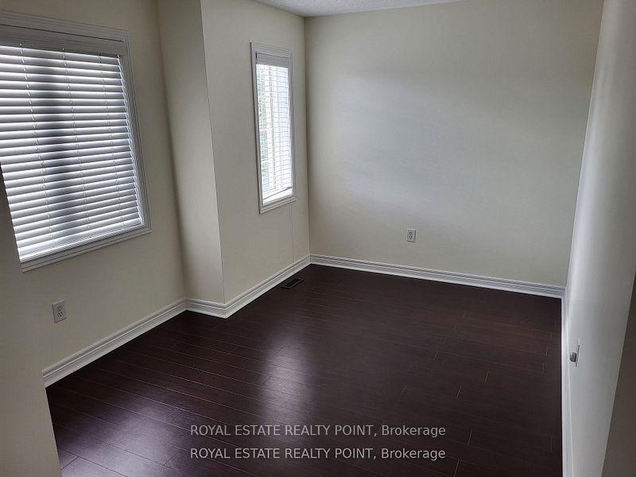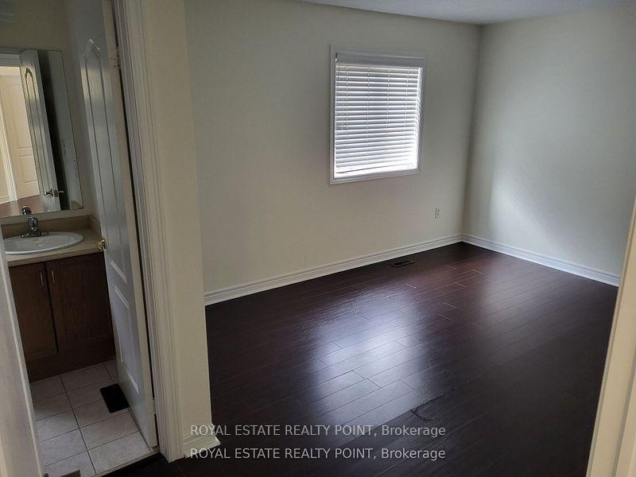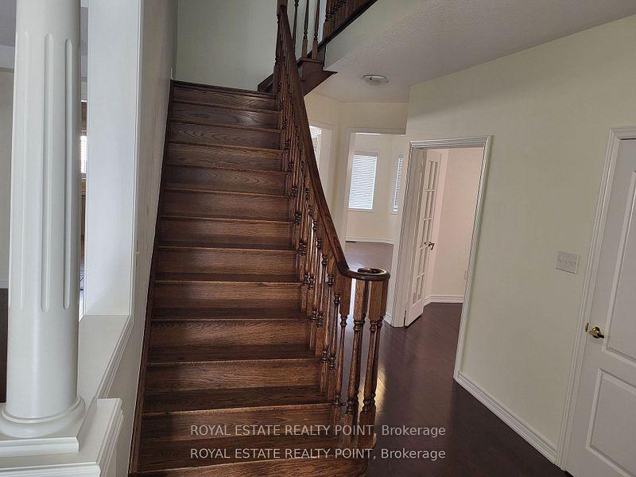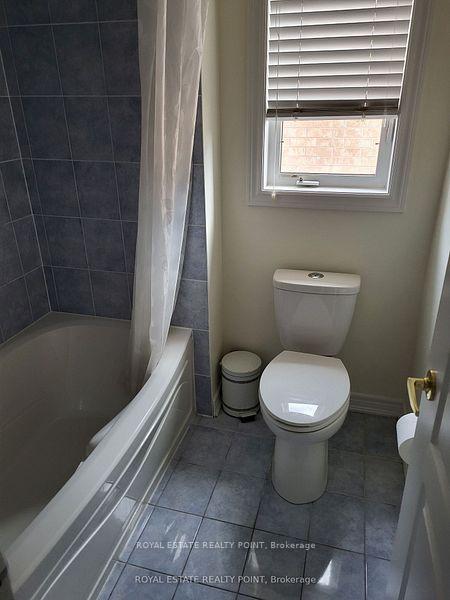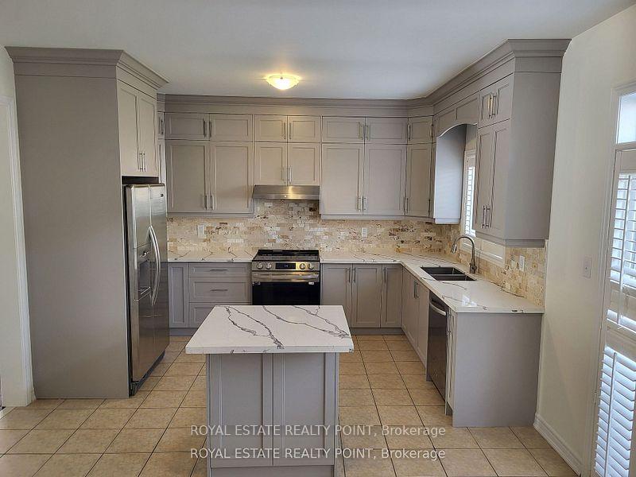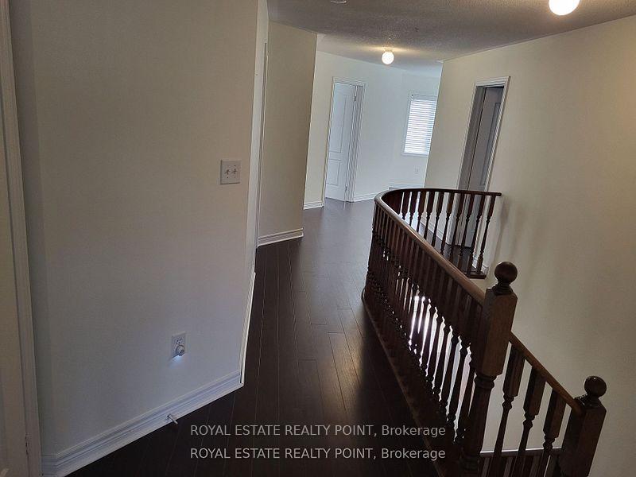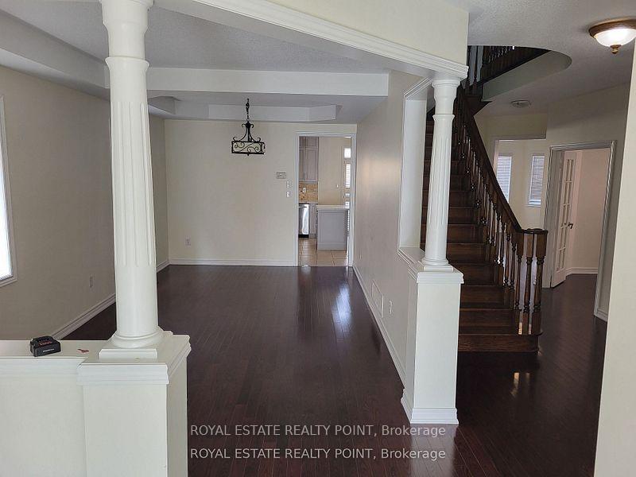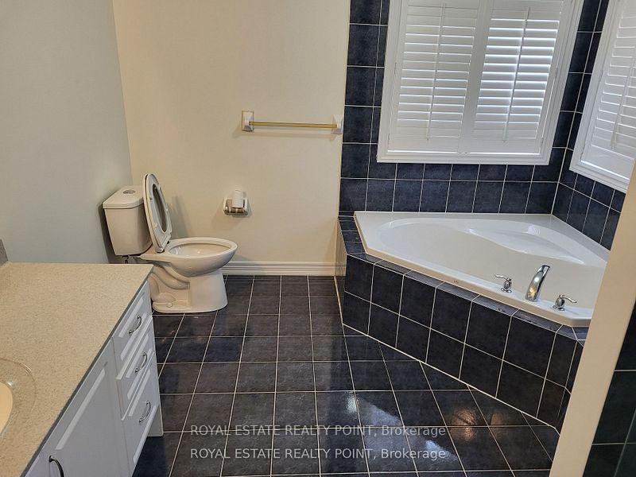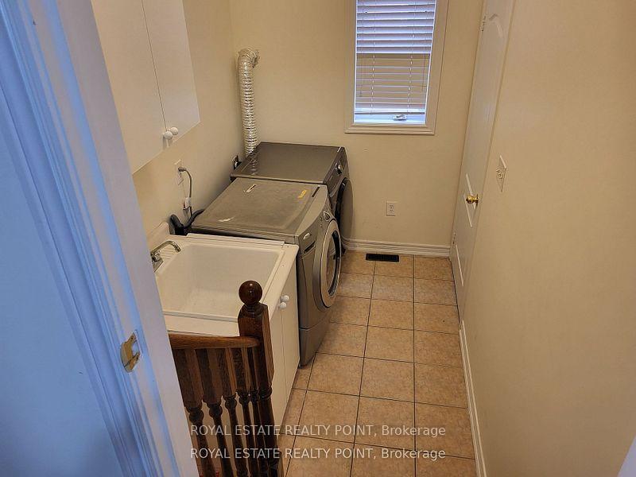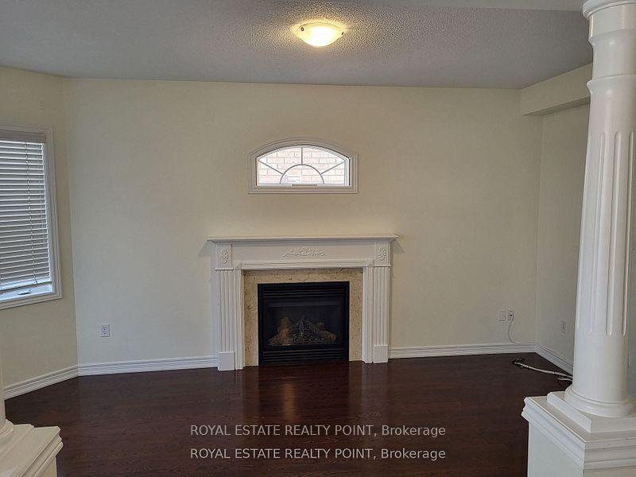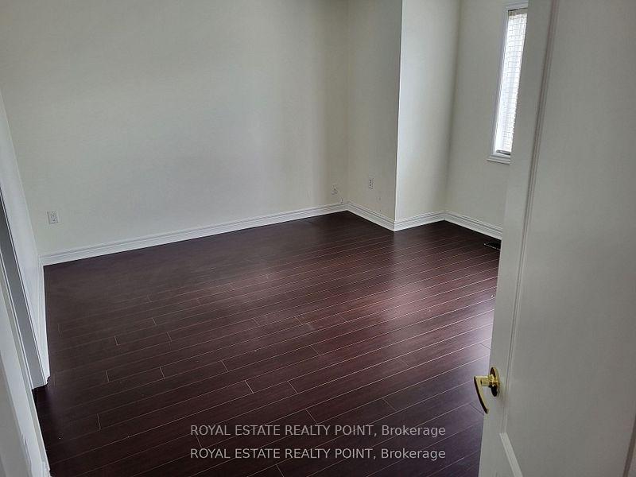$4,100
Available - For Rent
Listing ID: W10432985
26 Strathdale Rd , Unit Upper, Brampton, L6P 2Y1, Ontario
| Spacious 4 Bedrooms Detached 2800 Sq.Ft. Available Immediately. Hardwood Floors Throughout! 4 W-Rooms! Modern Kitchen With Breakfast Area And Granite Counter Top, Gorgeous Family Room With Fireplace, Open Concept Dining & Living S/S Appl, Backsplash, Centre Island! Main Floor Laundry! 2 Car Garages! Oak Stairs! ! 9 Ft. Ceilings! 4 Good Size Bedrooms {{ Only Main And Upstairs Portion And Tenant Pays 70% Of All Utilities) 2 Parking Spaces Available For The Upper Tenant |
| Extras: All Elfs, Fridge, Stoves, B/I Dishwasher, Washer & Dryer,! Close To School, Shopping & Bus Stop. |
| Price | $4,100 |
| Address: | 26 Strathdale Rd , Unit Upper, Brampton, L6P 2Y1, Ontario |
| Apt/Unit: | Upper |
| Directions/Cross Streets: | The Gore Rd & Strathdale Road |
| Rooms: | 10 |
| Bedrooms: | 4 |
| Bedrooms +: | |
| Kitchens: | 1 |
| Family Room: | Y |
| Basement: | None |
| Furnished: | N |
| Approximatly Age: | 6-15 |
| Property Type: | Detached |
| Style: | 2-Storey |
| Exterior: | Brick, Stone |
| Garage Type: | Built-In |
| (Parking/)Drive: | Private |
| Drive Parking Spaces: | 2 |
| Pool: | None |
| Private Entrance: | Y |
| Laundry Access: | Ensuite |
| Approximatly Age: | 6-15 |
| Approximatly Square Footage: | 2500-3000 |
| Property Features: | Public Trans, School, School Bus Route |
| Parking Included: | Y |
| Fireplace/Stove: | Y |
| Heat Source: | Gas |
| Heat Type: | Forced Air |
| Central Air Conditioning: | Central Air |
| Laundry Level: | Main |
| Elevator Lift: | N |
| Sewers: | None |
| Water: | None |
| Utilities-Hydro: | A |
| Although the information displayed is believed to be accurate, no warranties or representations are made of any kind. |
| ROYAL ESTATE REALTY POINT |
|
|

Jag Patel
Broker
Dir:
416-671-5246
Bus:
416-289-3000
Fax:
416-289-3008
| Book Showing | Email a Friend |
Jump To:
At a Glance:
| Type: | Freehold - Detached |
| Area: | Peel |
| Municipality: | Brampton |
| Neighbourhood: | Bram East |
| Style: | 2-Storey |
| Approximate Age: | 6-15 |
| Beds: | 4 |
| Baths: | 4 |
| Fireplace: | Y |
| Pool: | None |
Locatin Map:

