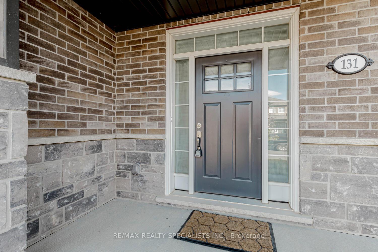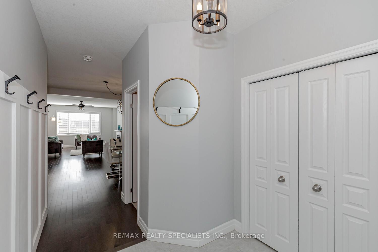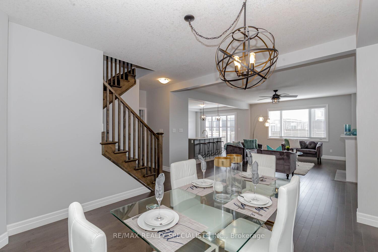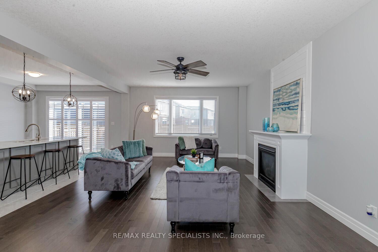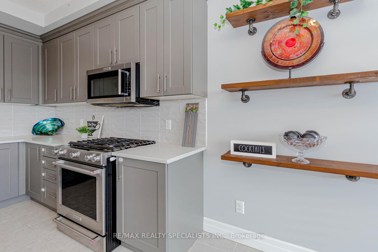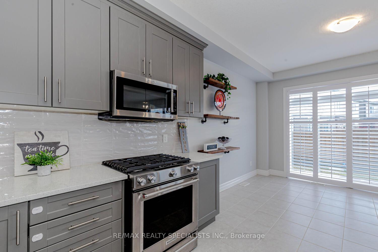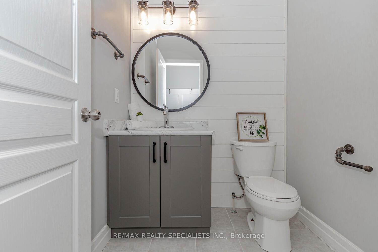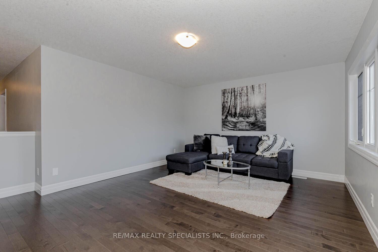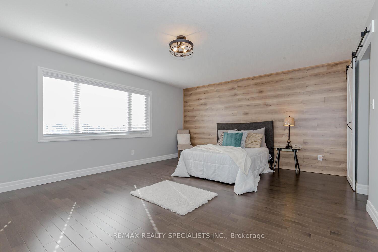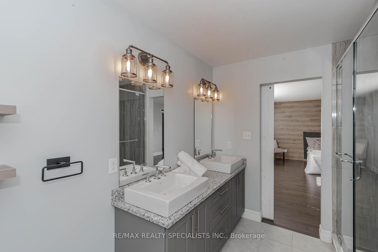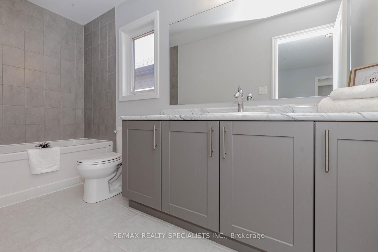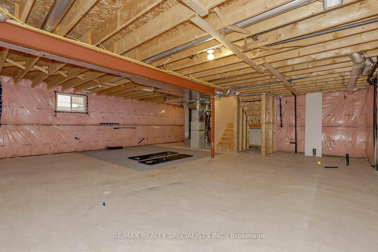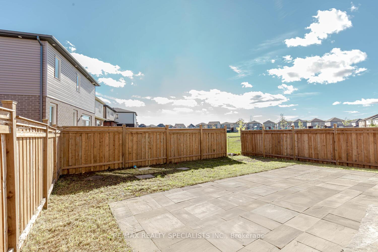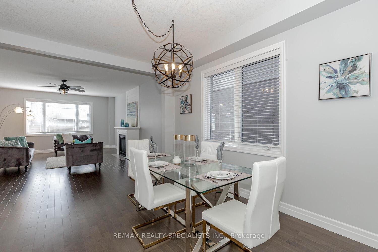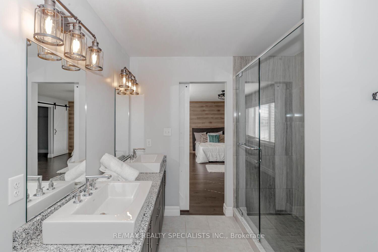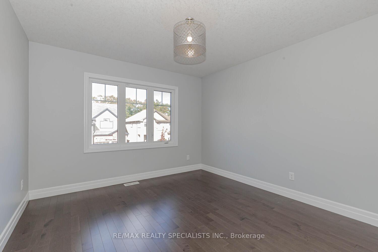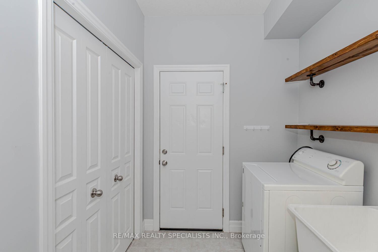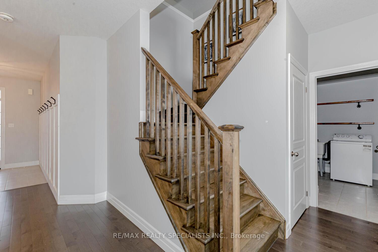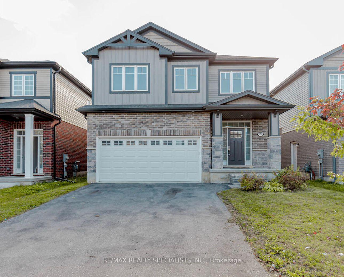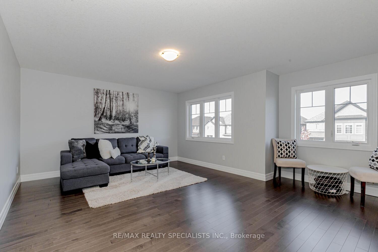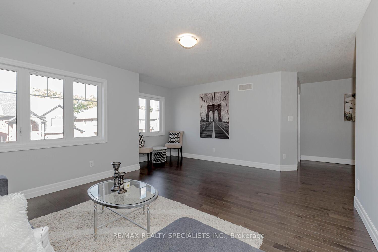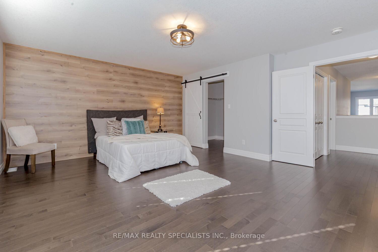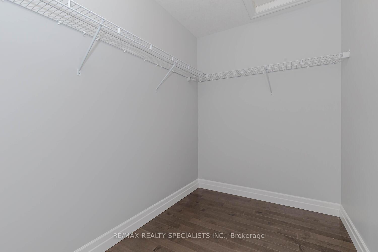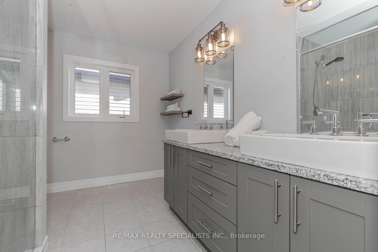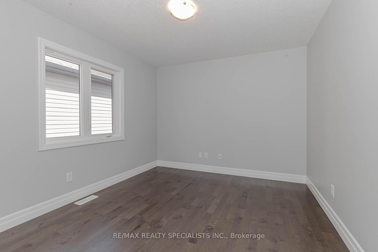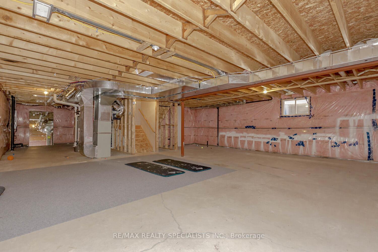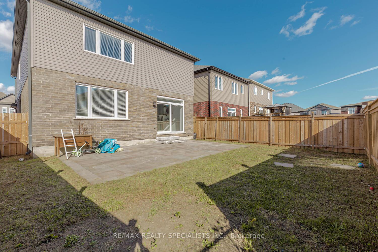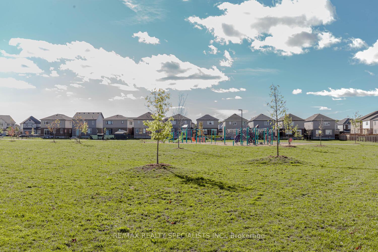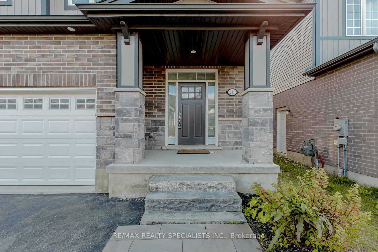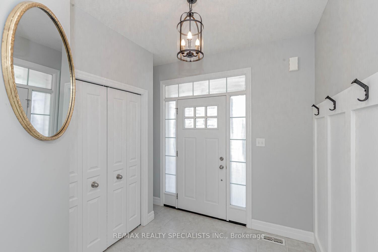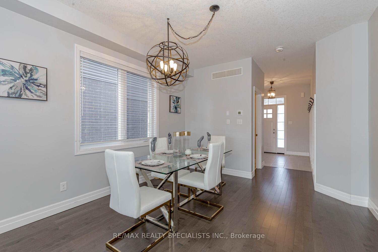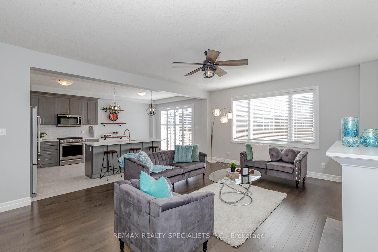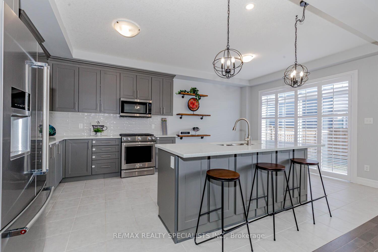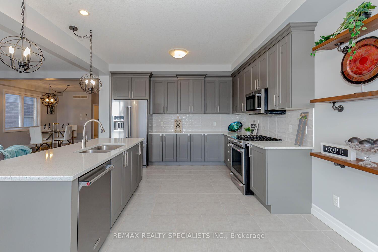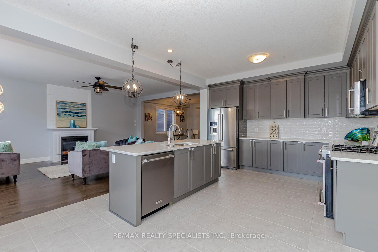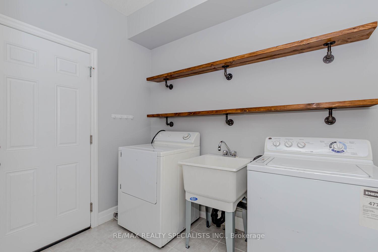$989,900
Available - For Sale
Listing ID: X10422979
131 Freure Dr , Cambridge, N1S 0A9, Ontario
| This gorgeous grey brick and stone home offers nearly 2,700 sq. ft. of upgraded living space in a sought-after neighborhood and top-rated school district. With 9 ft ceilings, hardwood floors throughout, and high-end finishes, this home is designed for comfortable family living. The main floor features a spacious Great Room with a gas fireplace, open-concept kitchen with quartz countertops, ceramic backsplash, and an island that seats six, perfect for entertaining. California shutters, upgraded light fixtures, and a bright dining area complete the space. The second floor boasts a luxurious primary bedroom with a walk-in closet, accent wall, and 4-piece ensuite, featuring a granite counter and bidet. Three additional bedrooms and a separate family room (convertible to a 5th bedroom) provide ample space for everyone. The laundry room is conveniently located on the main floor. Conveniently located near schools, shopping, and highways, Don't miss this gem! |
| Extras: Extras include oak stairs, a sump pump, HRV system, and bathroom rough-in in the basement, The interlocking backyard is perfect for outdoor enjoyment! |
| Price | $989,900 |
| Taxes: | $6930.00 |
| Address: | 131 Freure Dr , Cambridge, N1S 0A9, Ontario |
| Lot Size: | 37.99 x 106.00 (Feet) |
| Acreage: | < .50 |
| Directions/Cross Streets: | Cedar Street |
| Rooms: | 6 |
| Bedrooms: | 4 |
| Bedrooms +: | |
| Kitchens: | 1 |
| Family Room: | Y |
| Basement: | Unfinished |
| Approximatly Age: | 0-5 |
| Property Type: | Detached |
| Style: | 2-Storey |
| Exterior: | Brick, Stone |
| Garage Type: | Attached |
| (Parking/)Drive: | Pvt Double |
| Drive Parking Spaces: | 4 |
| Pool: | None |
| Approximatly Age: | 0-5 |
| Approximatly Square Footage: | 2500-3000 |
| Property Features: | Grnbelt/Cons, Park, Public Transit, School |
| Fireplace/Stove: | Y |
| Heat Source: | Gas |
| Heat Type: | Forced Air |
| Central Air Conditioning: | Central Air |
| Sewers: | Sewers |
| Water: | Municipal |
$
%
Years
This calculator is for demonstration purposes only. Always consult a professional
financial advisor before making personal financial decisions.
| Although the information displayed is believed to be accurate, no warranties or representations are made of any kind. |
| RE/MAX REALTY SPECIALISTS INC. |
|
|

Jag Patel
Broker
Dir:
416-671-5246
Bus:
416-289-3000
Fax:
416-289-3008
| Virtual Tour | Book Showing | Email a Friend |
Jump To:
At a Glance:
| Type: | Freehold - Detached |
| Area: | Waterloo |
| Municipality: | Cambridge |
| Style: | 2-Storey |
| Lot Size: | 37.99 x 106.00(Feet) |
| Approximate Age: | 0-5 |
| Tax: | $6,930 |
| Beds: | 4 |
| Baths: | 3 |
| Fireplace: | Y |
| Pool: | None |
Locatin Map:
Payment Calculator:

