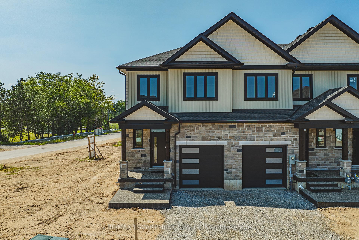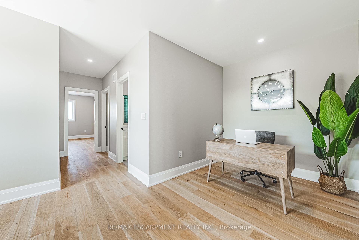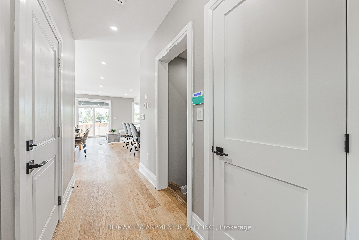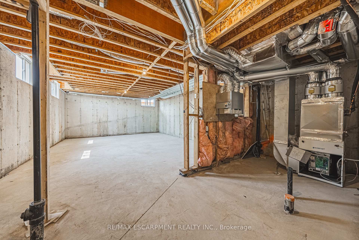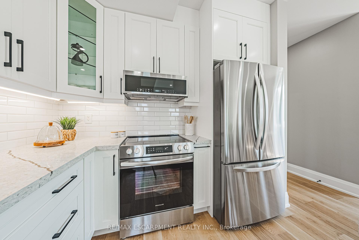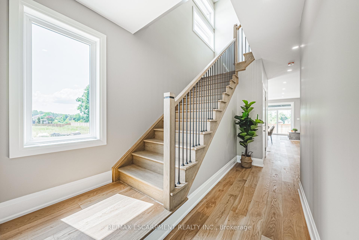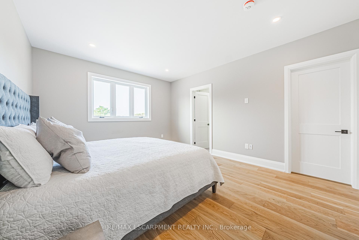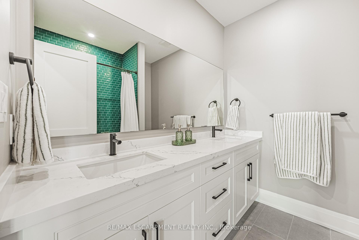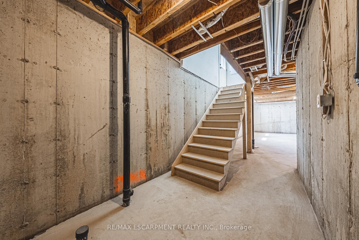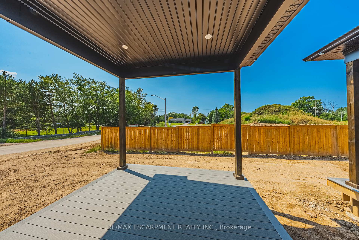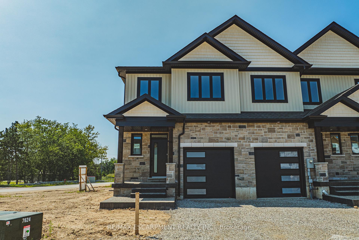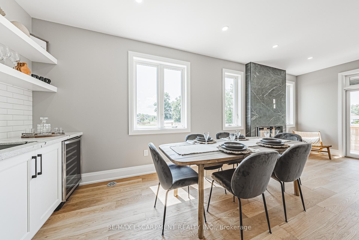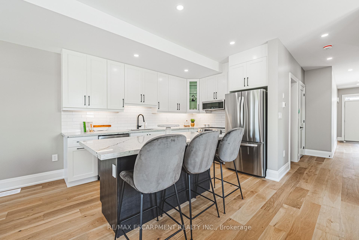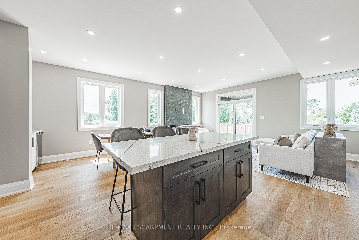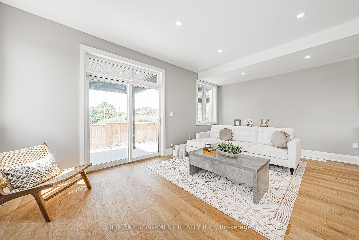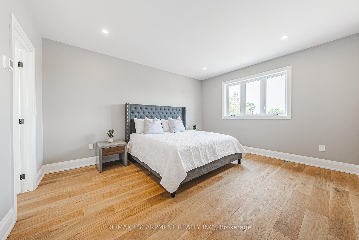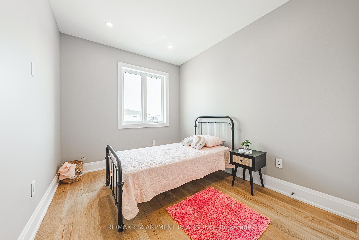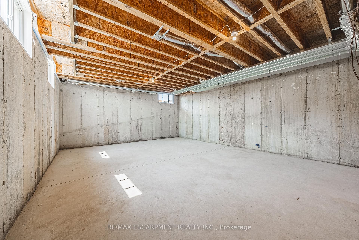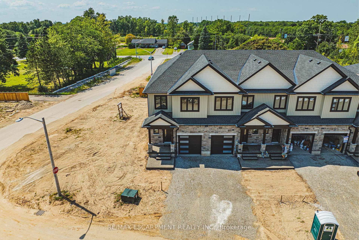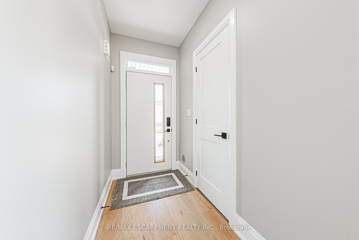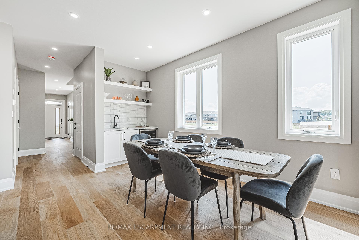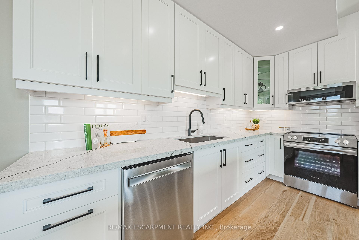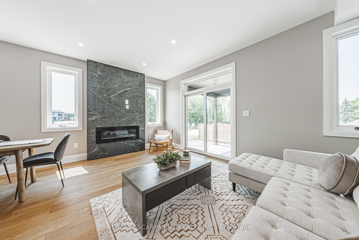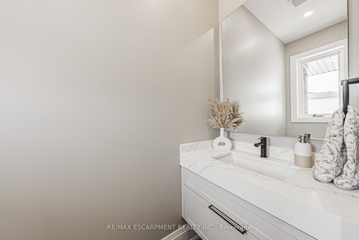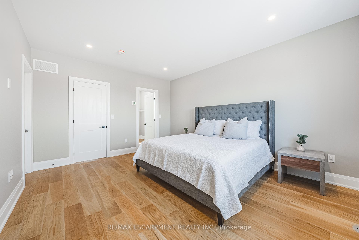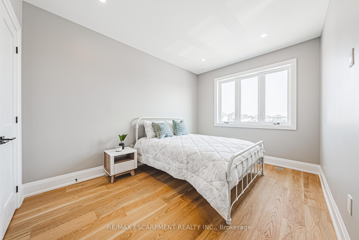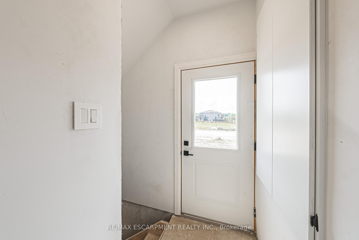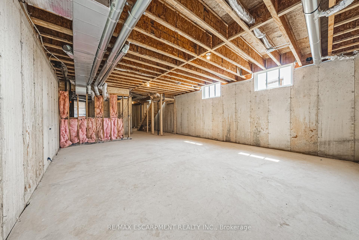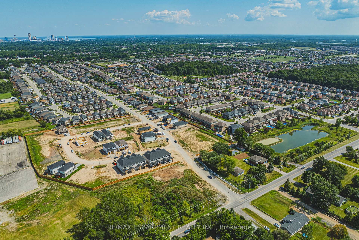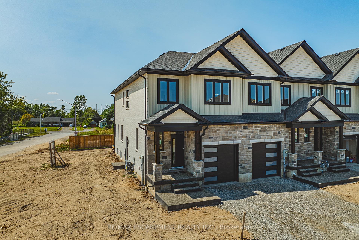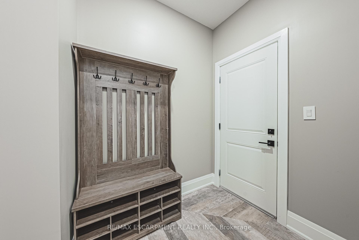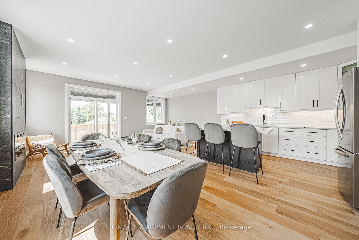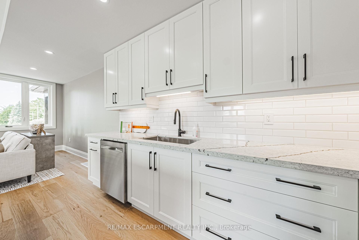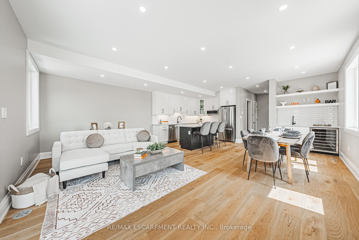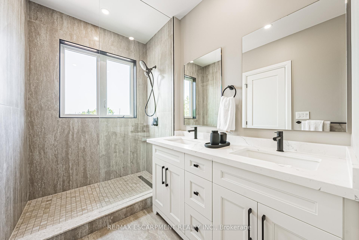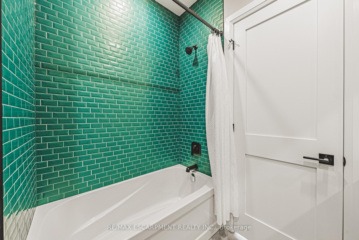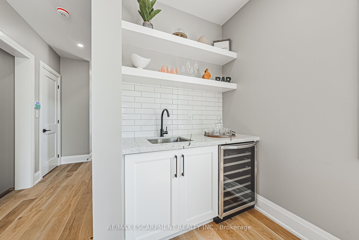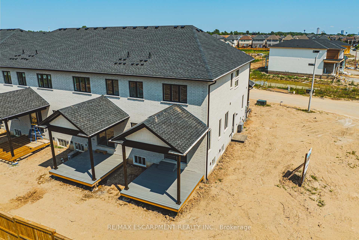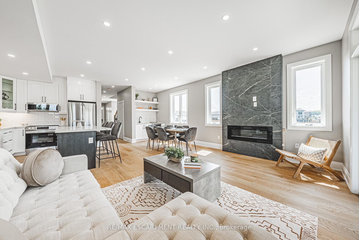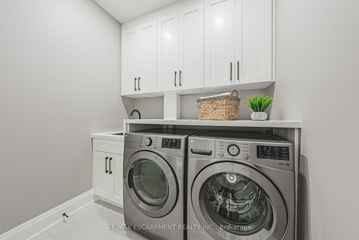$799,900
Available - For Sale
Listing ID: X10432536
6220 Curlin Cres , Niagara Falls, L2H 0B8, Ontario
| Welcome to Di Lusso Towns, an epitome of contemporary luxury living in the heart of Niagara Falls. Situated just 10 minutes west of downtown Niagara Falls, a 4-minute drive to the QEW ensures effortless commuting. This exclusive residential enclave by Longo Development Group invites you to experience a new standard of sophistication and comfort. Generous sized homes with end units boasting 1918 square feet and interior units at 1856 sqft. Each townhome is a testament to meticulous design and unparalleled craftsmanship, embodying modern elegance and thoughtful functionality. High end finishes including gorgeous; custom built in cabinetry, wet bar, hardwoods, wood staircase, covered back porch, 9 foot ceilings on each level and a long list of additional upgrades available upon request. From the sleek exterior that graces the neighborhood to the carefully curated interiors, Di Lusso Towns promises a lifestyle where every detail has been carefully considered to redefine the way you live. *Purchaser has the eligibility to receive up to $24,000 in HST rebate.***PLEASE NOTE ATTACHED PHOTOS TO LISTING ARE OF MODEL HOME*** |
| Price | $799,900 |
| Taxes: | $0.00 |
| Address: | 6220 Curlin Cres , Niagara Falls, L2H 0B8, Ontario |
| Lot Size: | 20.00 x 116.00 (Feet) |
| Directions/Cross Streets: | Kalar Rd to Curlin Cres |
| Rooms: | 7 |
| Bedrooms: | 3 |
| Bedrooms +: | |
| Kitchens: | 1 |
| Family Room: | N |
| Basement: | Full |
| Approximatly Age: | New |
| Property Type: | Att/Row/Twnhouse |
| Style: | 2-Storey |
| Exterior: | Brick, Stone |
| Garage Type: | Attached |
| (Parking/)Drive: | Front Yard |
| Drive Parking Spaces: | 2 |
| Pool: | None |
| Approximatly Age: | New |
| Approximatly Square Footage: | 1500-2000 |
| Property Features: | Library, Park, Public Transit, School |
| Fireplace/Stove: | Y |
| Heat Source: | Electric |
| Heat Type: | Forced Air |
| Central Air Conditioning: | None |
| Sewers: | Sewers |
| Water: | Municipal |
$
%
Years
This calculator is for demonstration purposes only. Always consult a professional
financial advisor before making personal financial decisions.
| Although the information displayed is believed to be accurate, no warranties or representations are made of any kind. |
| RE/MAX ESCARPMENT REALTY INC. |
|
|

Jag Patel
Broker
Dir:
416-671-5246
Bus:
416-289-3000
Fax:
416-289-3008
| Book Showing | Email a Friend |
Jump To:
At a Glance:
| Type: | Freehold - Att/Row/Twnhouse |
| Area: | Niagara |
| Municipality: | Niagara Falls |
| Neighbourhood: | 223 - Chippawa |
| Style: | 2-Storey |
| Lot Size: | 20.00 x 116.00(Feet) |
| Approximate Age: | New |
| Beds: | 3 |
| Baths: | 3 |
| Fireplace: | Y |
| Pool: | None |
Locatin Map:
Payment Calculator:

