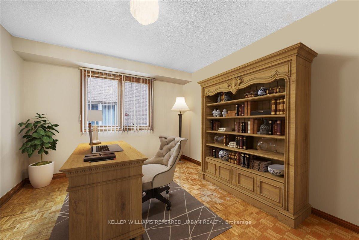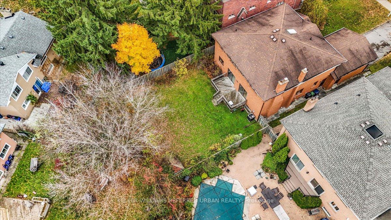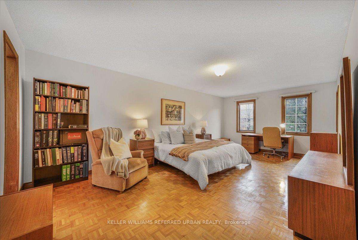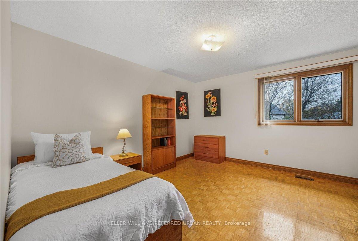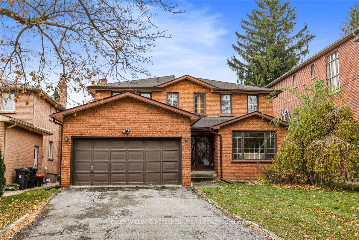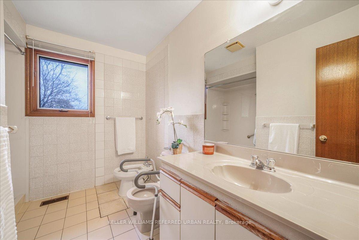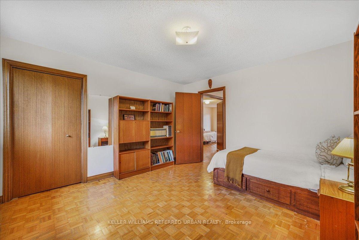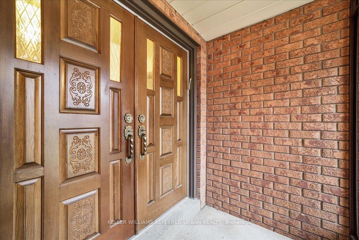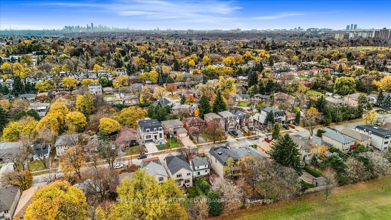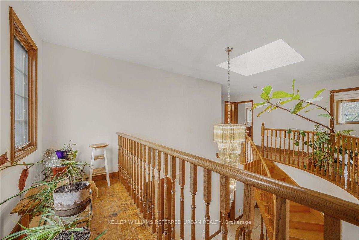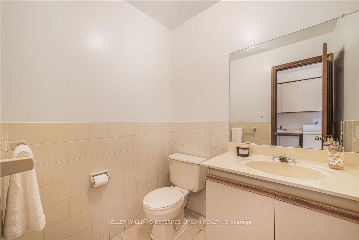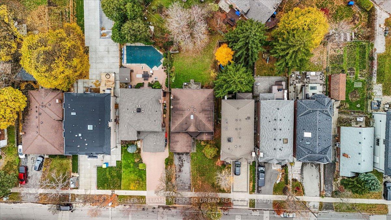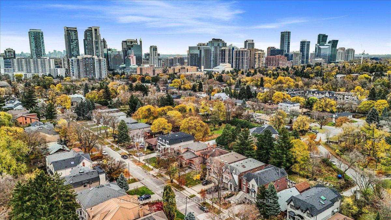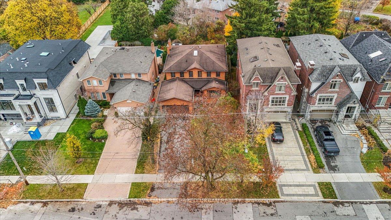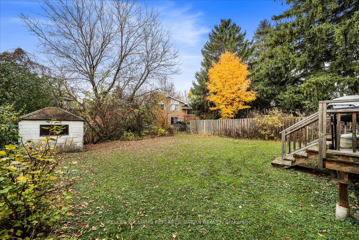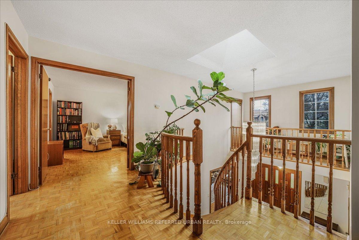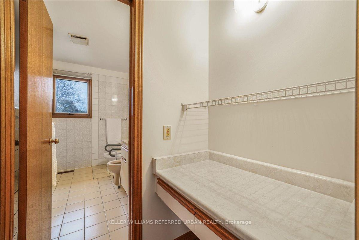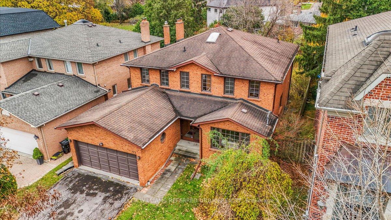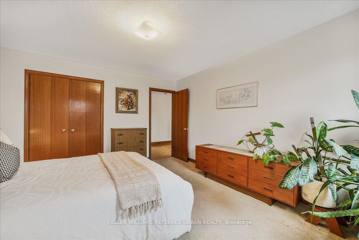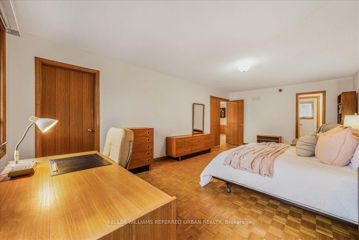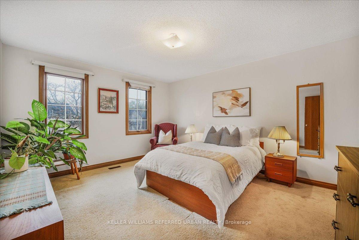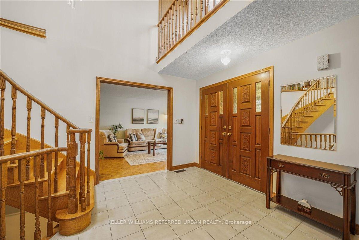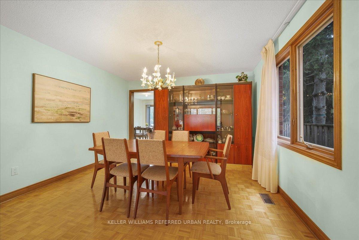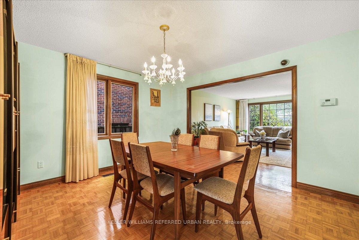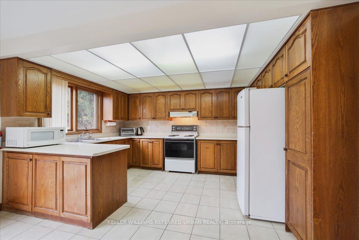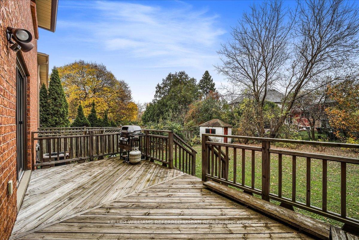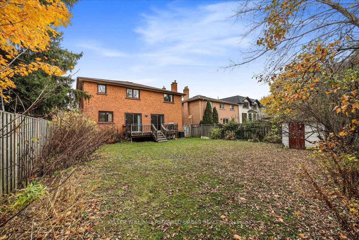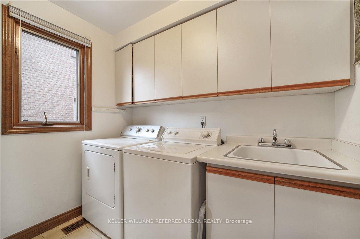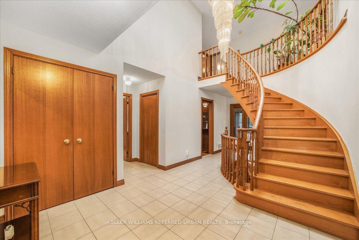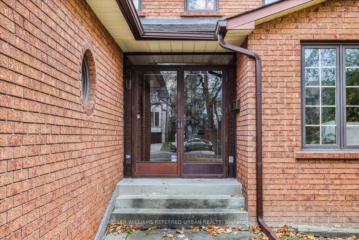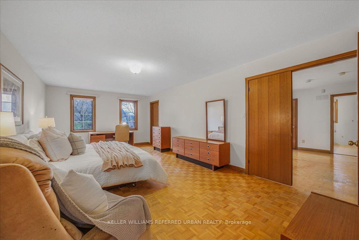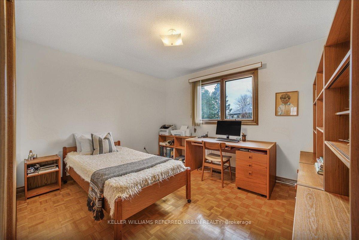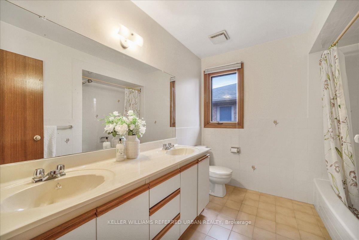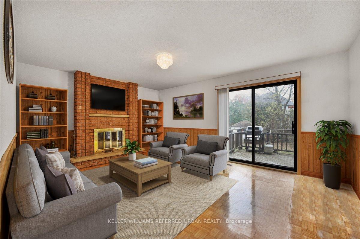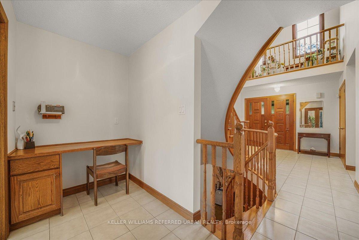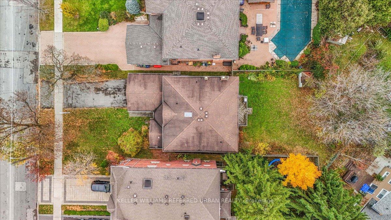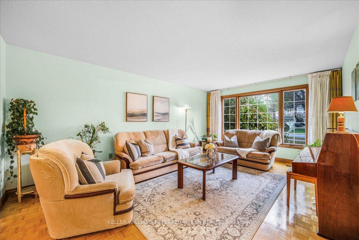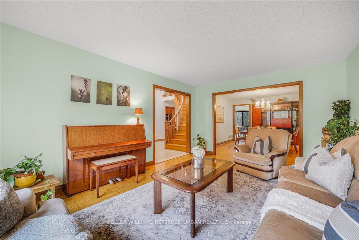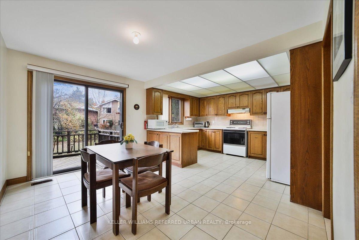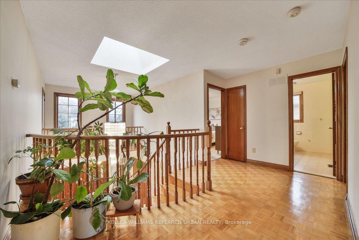$2,048,000
Available - For Sale
Listing ID: C10431766
219 Ellerslie Ave , Toronto, M2N 1Y3, Ontario
| Discover this much-loved, solidly built home situated on a sprawling 50 x 150 ft south-facing lot in one of Willowdales most desirable locations. Nestled on a tree lined street, this property is just steps from Yonge Street shopping, Dempsey Park, great schools, and the subway. Lovingly maintained by its original owner, this home offers a perfect blend of space, comfort, and potential. The generous living areas include a spacious family room with a fireplace and walkout to the expansive backyard - very private and ideal for entertaining or relaxing. A versatile main-floor office can easily serve as a fifth bedroom. The family-sized kitchen also features a walkout to the patio and that big backyard - perfect for summer BBQs and gardening. Upstairs, you'll find four exceptionally large bedrooms. The primary suite is a retreat of its own, with ample room for a king-sized bed, a sitting area, and includes a walk-in closet, and a private ensuite bathroom. A good size laundry room with full laundry sink and cupboards is also on the main floor and has a separate side entrance plus direct garage access - So well planned! The vast, unfinished lower level is a blank canvas and ready for your creative vision - - think recreation room, gym, or extra living space! Built to last with solid brick construction, this home is a rare find. Be sure to look at the Floor Plans. They simply don't build them like this anymore! Don't miss the chance to own a well-loved family home in a prime location! |
| Extras: Main floor family room, office and laundry! Premium 50 x 150' South lot. Double Garage. |
| Price | $2,048,000 |
| Taxes: | $10228.63 |
| Address: | 219 Ellerslie Ave , Toronto, M2N 1Y3, Ontario |
| Lot Size: | 50.00 x 150.00 (Feet) |
| Directions/Cross Streets: | Yonge/Shepard/Senlac |
| Rooms: | 9 |
| Rooms +: | 2 |
| Bedrooms: | 4 |
| Bedrooms +: | 1 |
| Kitchens: | 1 |
| Family Room: | Y |
| Basement: | Full |
| Property Type: | Detached |
| Style: | 2-Storey |
| Exterior: | Brick |
| Garage Type: | Attached |
| (Parking/)Drive: | Pvt Double |
| Drive Parking Spaces: | 4 |
| Pool: | None |
| Other Structures: | Garden Shed |
| Fireplace/Stove: | Y |
| Heat Source: | Gas |
| Heat Type: | Forced Air |
| Central Air Conditioning: | Central Air |
| Laundry Level: | Main |
| Sewers: | Sewers |
| Water: | Municipal |
$
%
Years
This calculator is for demonstration purposes only. Always consult a professional
financial advisor before making personal financial decisions.
| Although the information displayed is believed to be accurate, no warranties or representations are made of any kind. |
| KELLER WILLIAMS REFERRED URBAN REALTY |
|
|

Jag Patel
Broker
Dir:
416-671-5246
Bus:
416-289-3000
Fax:
416-289-3008
| Virtual Tour | Book Showing | Email a Friend |
Jump To:
At a Glance:
| Type: | Freehold - Detached |
| Area: | Toronto |
| Municipality: | Toronto |
| Neighbourhood: | Willowdale West |
| Style: | 2-Storey |
| Lot Size: | 50.00 x 150.00(Feet) |
| Tax: | $10,228.63 |
| Beds: | 4+1 |
| Baths: | 3 |
| Fireplace: | Y |
| Pool: | None |
Locatin Map:
Payment Calculator:

