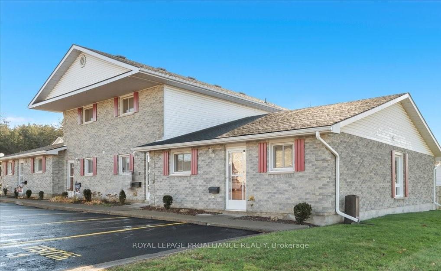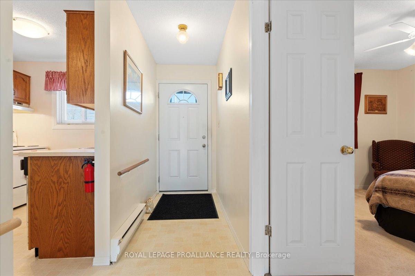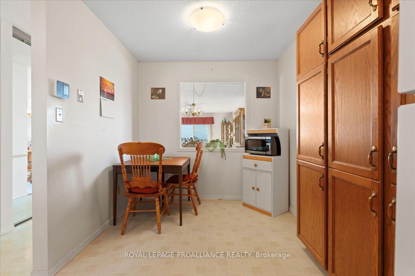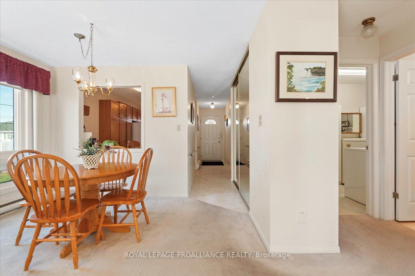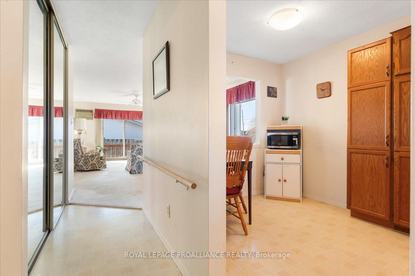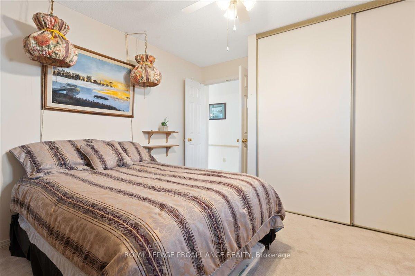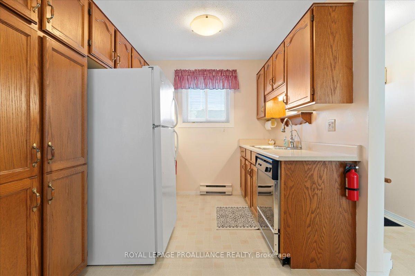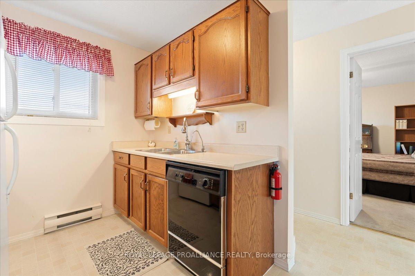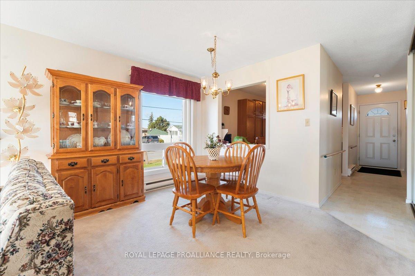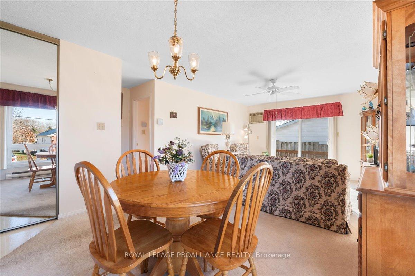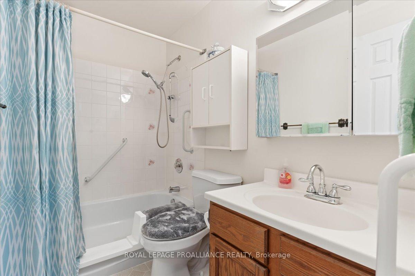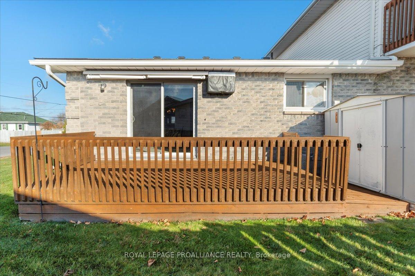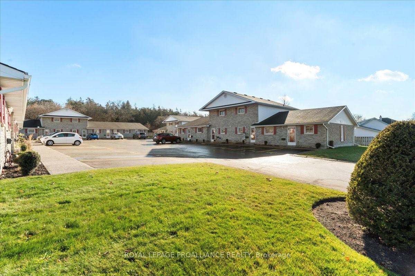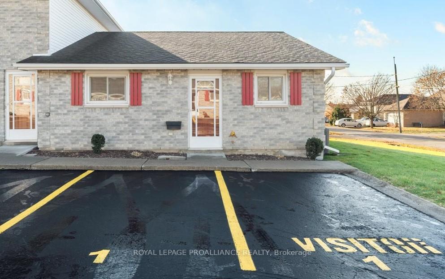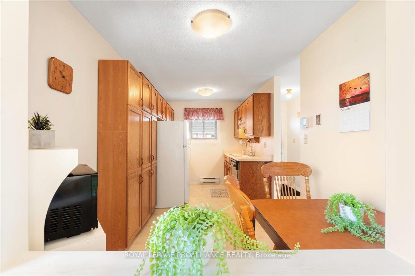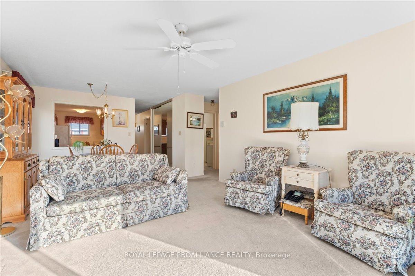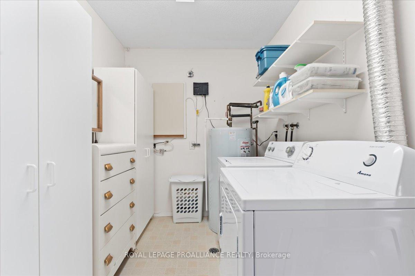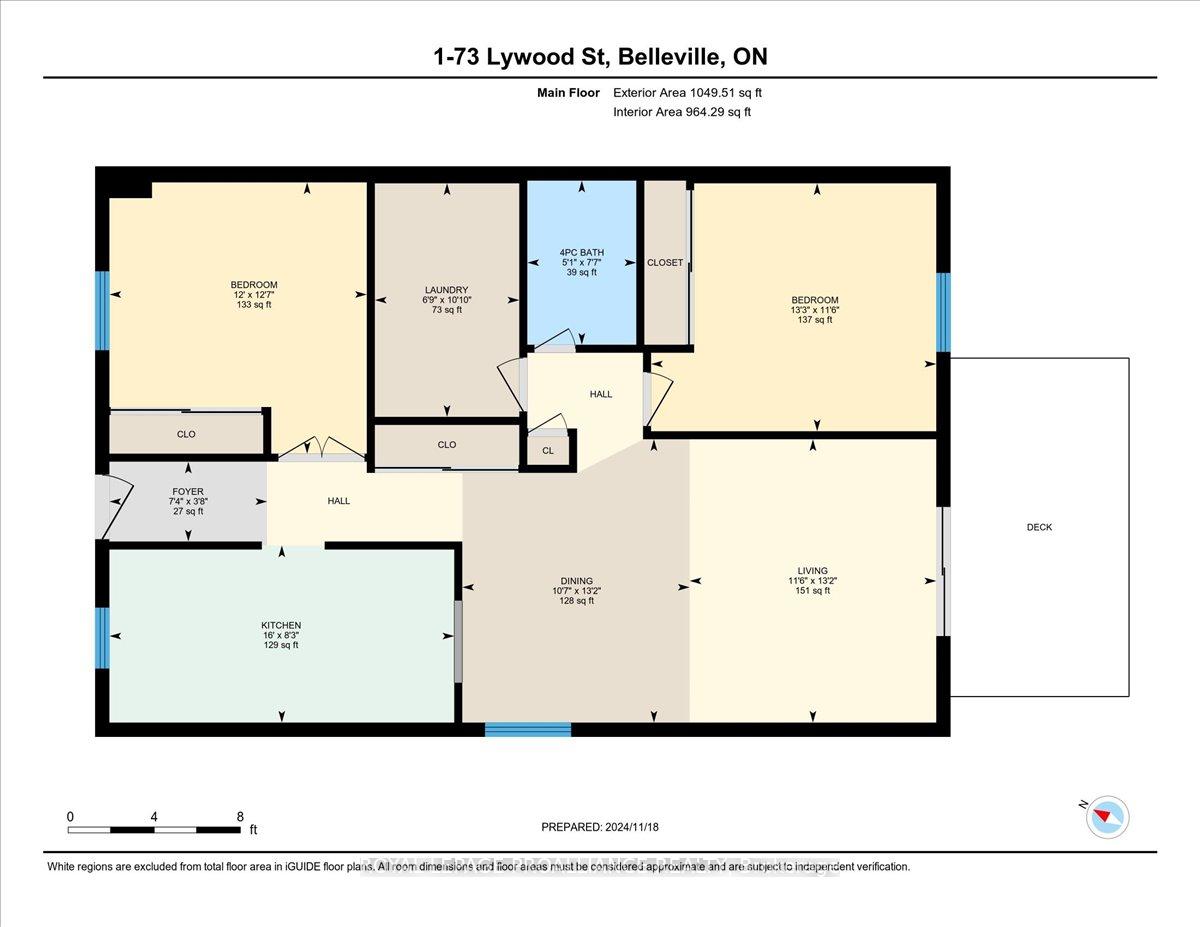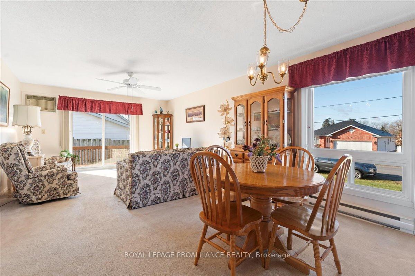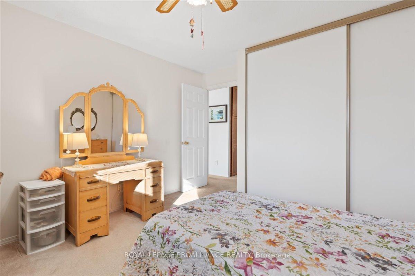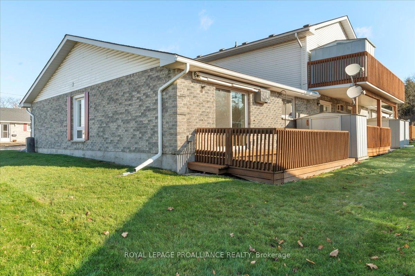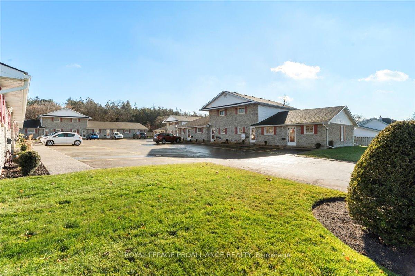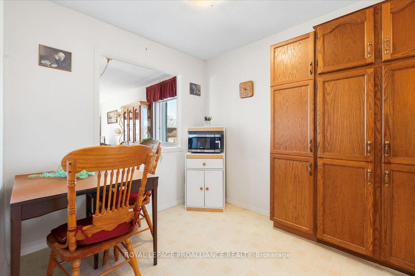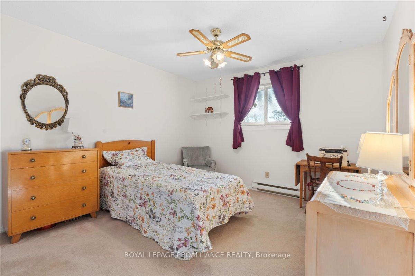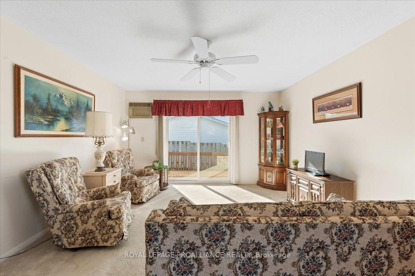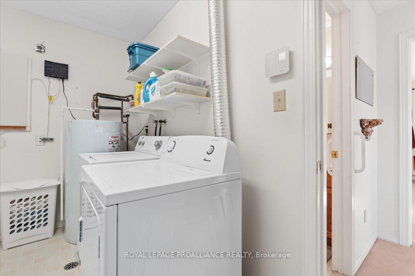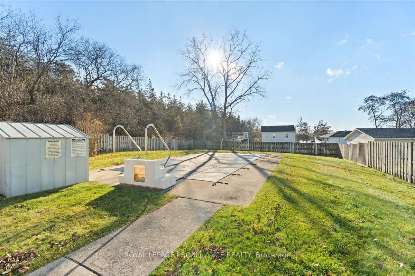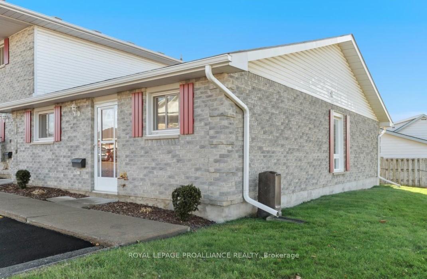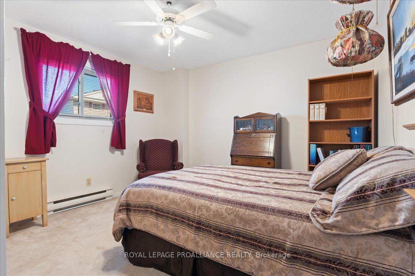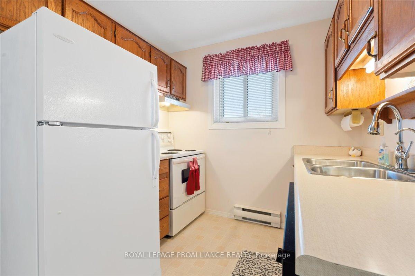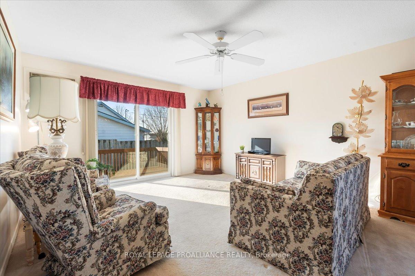$299,900
Available - For Sale
Listing ID: X10430322
73 Lywood St , Unit 1, Belleville, K8N 4Z6, Ontario
| Fantastic one-level living in the private condo community tucked away in Cannifton! This bright end-unit is available for immediate possession and absolutely move-in ready! Enjoy the south-facing private deck and warm western sun at the end of the day. This 2 bedroom unit boasts a lovely eat-in kitchen with pass-through to the Dining Area. The spacious living room walks through a large patio door to a private deck and rear yard. Both bedrooms are a good size and both have an extra large closet for storage. The bathroom has fantastic accessible features such as a step-in shower and handy grab bars and the utility room has an additional fridge plus the washer and dryer. Amenities include an exclusive-use parking spots right outside your front door and an additional parking space for a guest PLUS there is a condo community in-ground pool for you to cool off in on those steam summer days. This is a wonderful community with with lots of long-term owners! Just minutes to The Wellness Centre, The Quinte Mall and loads of restaurants and retail options. Easy to show and a great way to live! |
| Price | $299,900 |
| Taxes: | $2856.00 |
| Assessment: | $161000 |
| Assessment Year: | 2024 |
| Maintenance Fee: | 483.00 |
| Address: | 73 Lywood St , Unit 1, Belleville, K8N 4Z6, Ontario |
| Province/State: | Ontario |
| Condo Corporation No | Hasti |
| Level | #1 |
| Unit No | #1 |
| Directions/Cross Streets: | Cannifton Road North from 401 to Black Diamond Road. Left onto Lywood |
| Rooms: | 7 |
| Bedrooms: | 2 |
| Bedrooms +: | |
| Kitchens: | 1 |
| Family Room: | N |
| Basement: | None |
| Approximatly Age: | 31-50 |
| Property Type: | Condo Townhouse |
| Style: | Bungalow |
| Exterior: | Brick, Vinyl Siding |
| Garage Type: | None |
| Garage(/Parking)Space: | 0.00 |
| Drive Parking Spaces: | 2 |
| Park #1 | |
| Parking Type: | Exclusive |
| Park #2 | |
| Parking Type: | Exclusive |
| Exposure: | S |
| Balcony: | None |
| Locker: | None |
| Pet Permited: | Restrict |
| Approximatly Age: | 31-50 |
| Approximatly Square Footage: | 1000-1199 |
| Building Amenities: | Outdoor Pool |
| Property Features: | Rec Centre, School |
| Maintenance: | 483.00 |
| Common Elements Included: | Y |
| Parking Included: | Y |
| Building Insurance Included: | Y |
| Fireplace/Stove: | N |
| Heat Source: | Electric |
| Heat Type: | Baseboard |
| Central Air Conditioning: | Wall Unit |
| Laundry Level: | Main |
$
%
Years
This calculator is for demonstration purposes only. Always consult a professional
financial advisor before making personal financial decisions.
| Although the information displayed is believed to be accurate, no warranties or representations are made of any kind. |
| ROYAL LEPAGE PROALLIANCE REALTY |
|
|

Jag Patel
Broker
Dir:
416-671-5246
Bus:
416-289-3000
Fax:
416-289-3008
| Virtual Tour | Book Showing | Email a Friend |
Jump To:
At a Glance:
| Type: | Condo - Condo Townhouse |
| Area: | Hastings |
| Municipality: | Belleville |
| Style: | Bungalow |
| Approximate Age: | 31-50 |
| Tax: | $2,856 |
| Maintenance Fee: | $483 |
| Beds: | 2 |
| Baths: | 1 |
| Fireplace: | N |
Locatin Map:
Payment Calculator:

