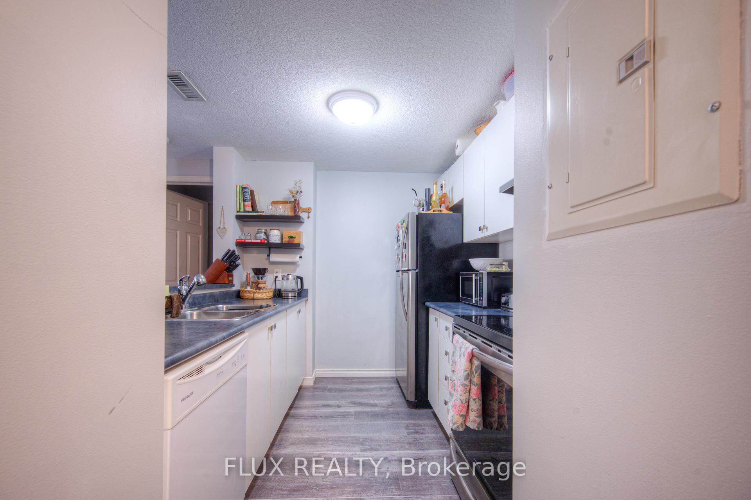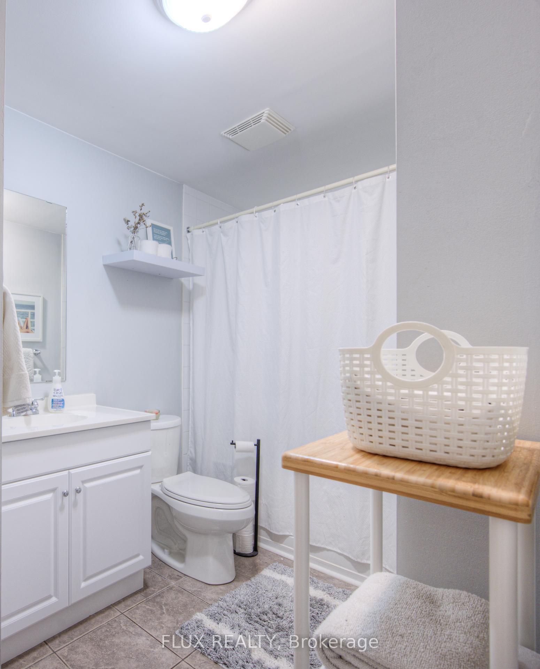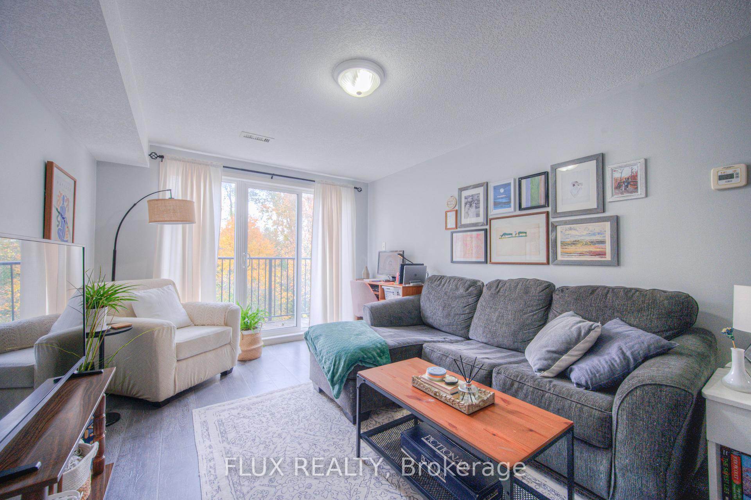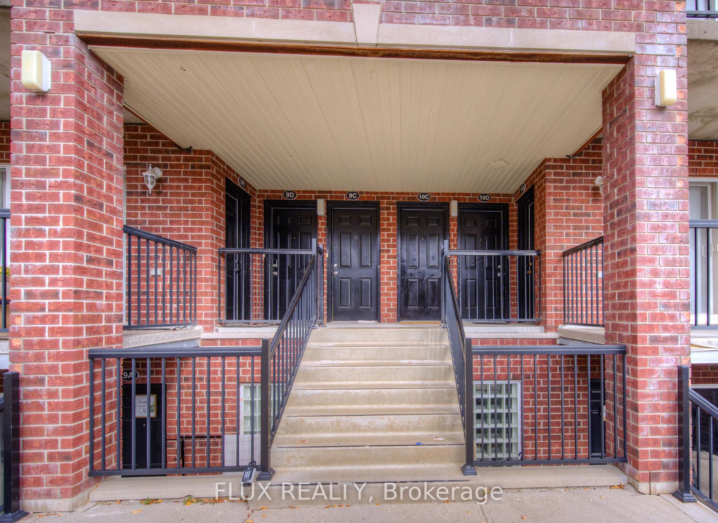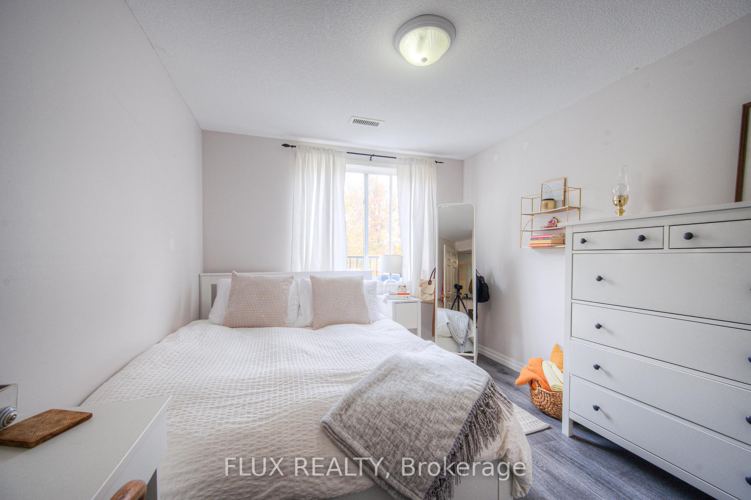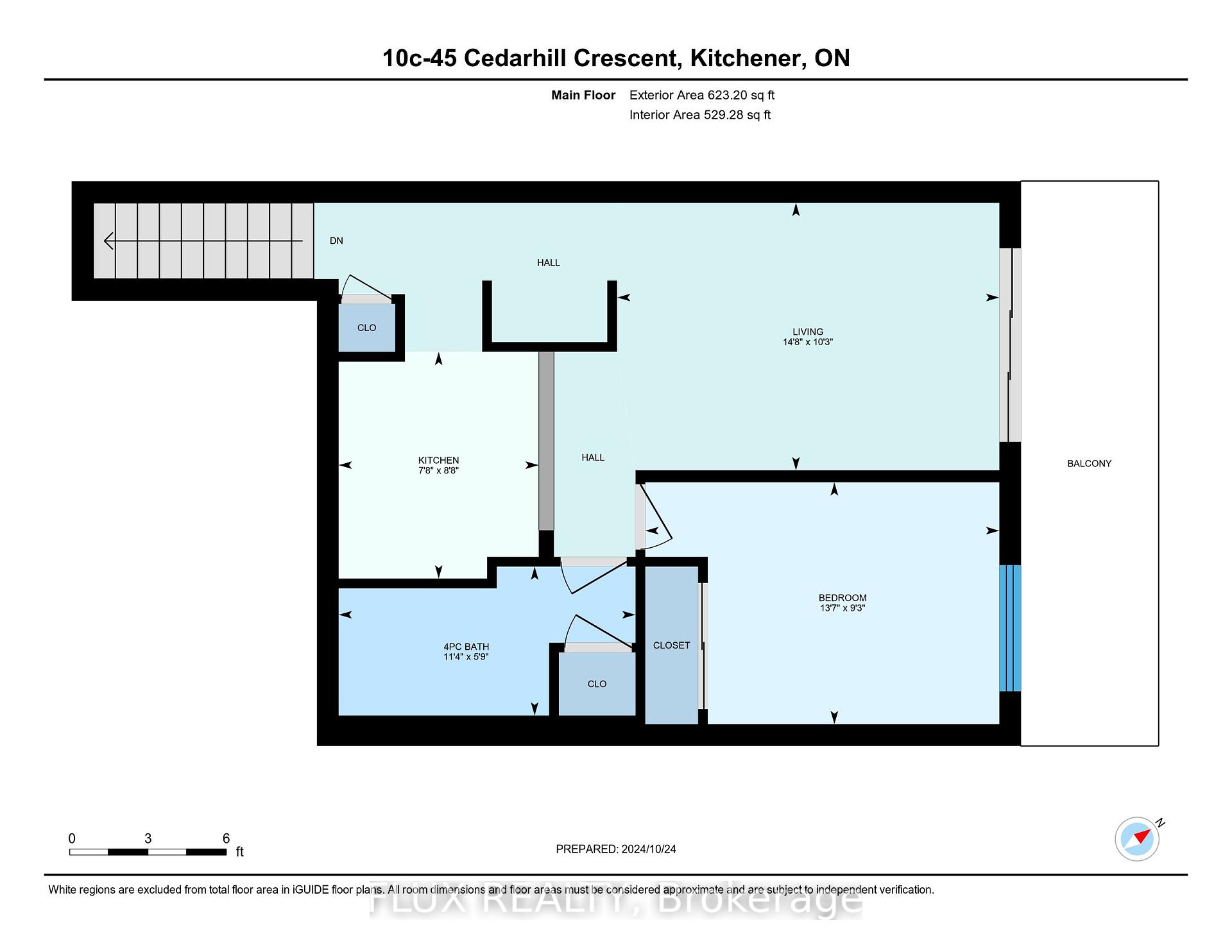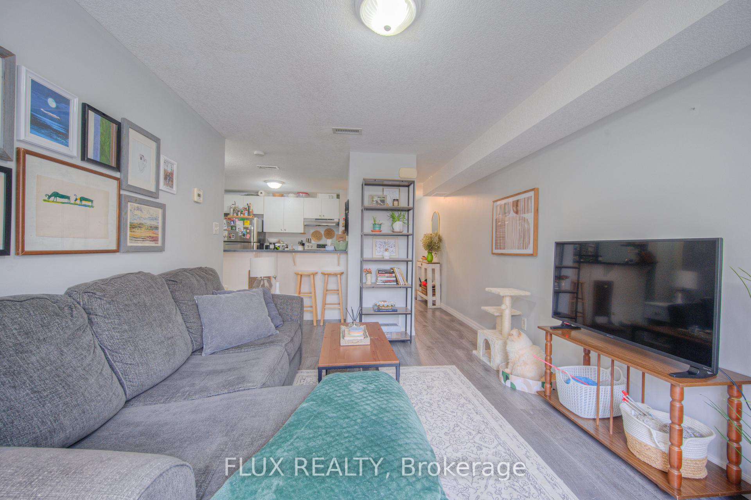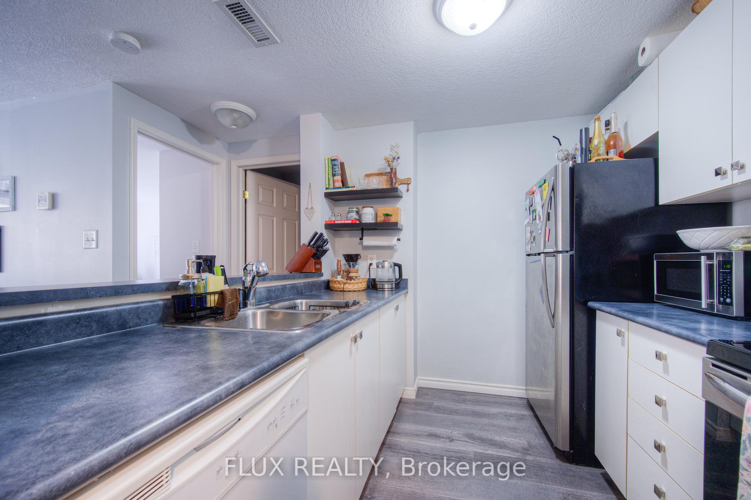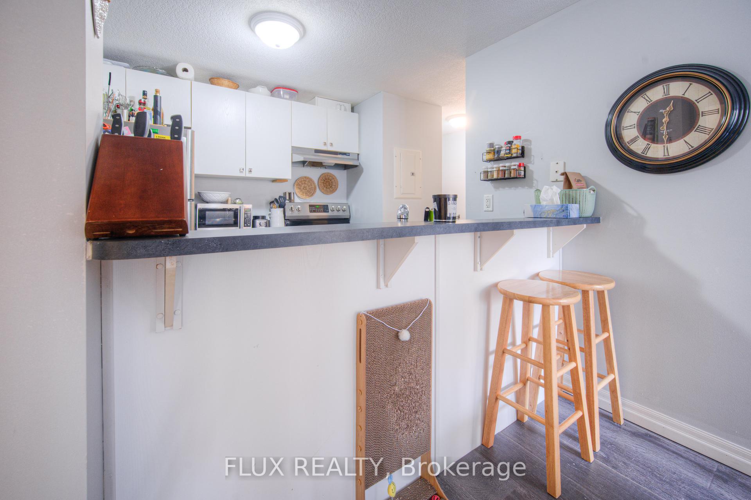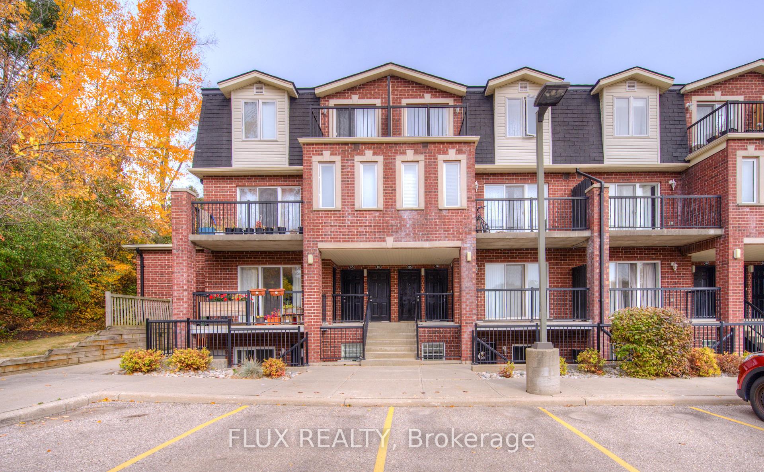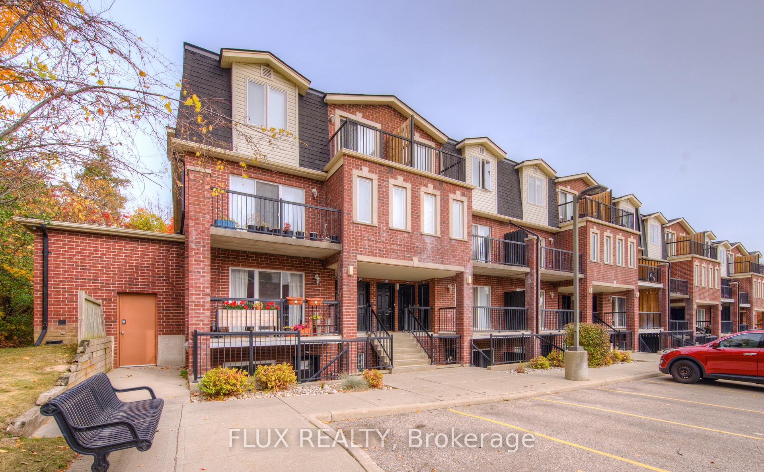$399,000
Available - For Sale
Listing ID: X10430219
45 Cedar Hill Cres , Unit 10C, Kitchener, N2E 0A2, Ontario
| Welcome home to 45 Cedar Hill Crescent, Unit #10C! Discover the perfect blend of style, comfort, and convenience in this updated, move-in-ready 1-bedroom, 1-bathroom condo. Whether youre a first-time homebuyer, savvy investor, or looking to downsize, this home checks all the boxes. Step inside to an inviting open-concept layout, offering ample space to live and entertain. The private balcony overlooks the tranquil beauty of the Strasburg Woods Natural Area, providing a peaceful retreat for your morning coffee or a cozy evening with your favourite book. Located in a sought-after, family-friendly neighbourhood, this condo keeps you connected to all the essentials. Enjoy quick access to major highways, top-rated schools, shopping, public transit, and scenic parks and trails. Just a 5-minute drive away, McLennan Park awaits for outdoor adventures, while Conestoga College is nearby for convenience. This is your opportunity to experience condo living at its finest. Dont wait schedule your private tour today! |
| Price | $399,000 |
| Taxes: | $2011.07 |
| Maintenance Fee: | 0.00 |
| Address: | 45 Cedar Hill Cres , Unit 10C, Kitchener, N2E 0A2, Ontario |
| Province/State: | Ontario |
| Condo Corporation No | WSCC |
| Level | Lev |
| Unit No | 10C |
| Directions/Cross Streets: | Blockline, Country Hill |
| Rooms: | 4 |
| Bedrooms: | 1 |
| Bedrooms +: | |
| Kitchens: | 1 |
| Family Room: | N |
| Basement: | None |
| Property Type: | Condo Townhouse |
| Style: | Stacked Townhse |
| Exterior: | Brick, Vinyl Siding |
| Garage Type: | None |
| Garage(/Parking)Space: | 0.00 |
| Drive Parking Spaces: | 1 |
| Park #1 | |
| Parking Type: | Owned |
| Exposure: | E |
| Balcony: | Open |
| Locker: | None |
| Pet Permited: | Restrict |
| Approximatly Square Footage: | 600-699 |
| Maintenance: | 0.00 |
| Water Included: | Y |
| Common Elements Included: | Y |
| Parking Included: | Y |
| Building Insurance Included: | Y |
| Fireplace/Stove: | N |
| Heat Source: | Gas |
| Heat Type: | Forced Air |
| Central Air Conditioning: | Central Air |
$
%
Years
This calculator is for demonstration purposes only. Always consult a professional
financial advisor before making personal financial decisions.
| Although the information displayed is believed to be accurate, no warranties or representations are made of any kind. |
| FLUX REALTY |
|
|

Jag Patel
Broker
Dir:
416-671-5246
Bus:
416-289-3000
Fax:
416-289-3008
| Virtual Tour | Book Showing | Email a Friend |
Jump To:
At a Glance:
| Type: | Condo - Condo Townhouse |
| Area: | Waterloo |
| Municipality: | Kitchener |
| Style: | Stacked Townhse |
| Tax: | $2,011.07 |
| Beds: | 1 |
| Baths: | 1 |
| Fireplace: | N |
Locatin Map:
Payment Calculator:

