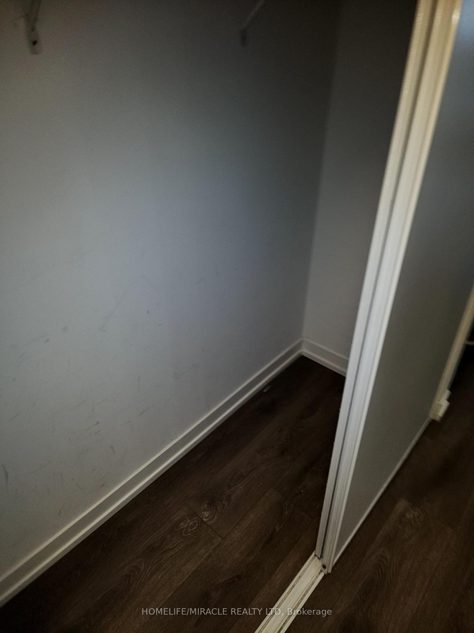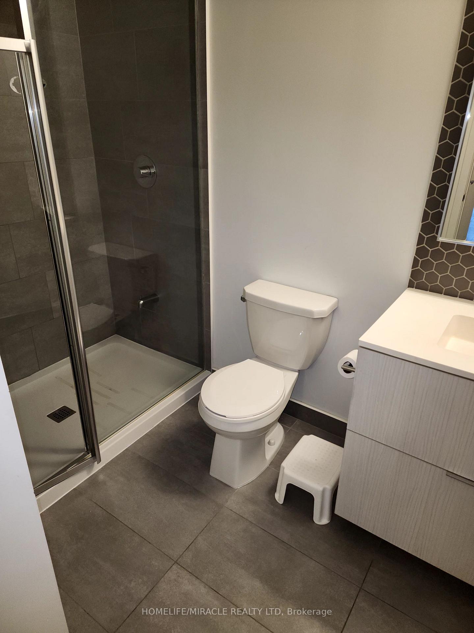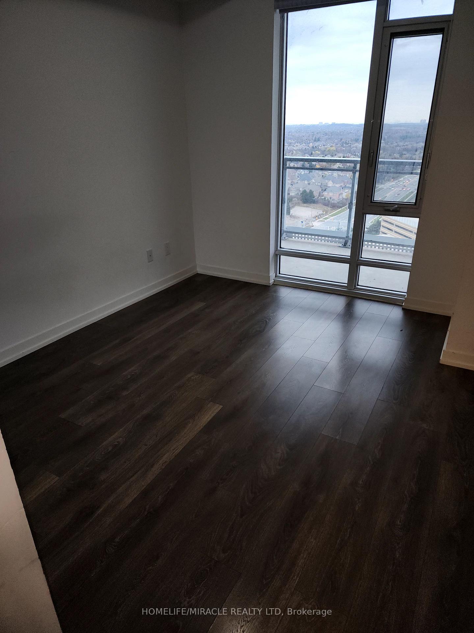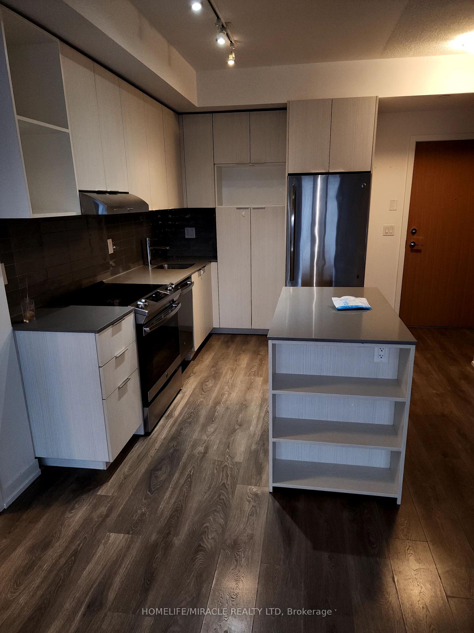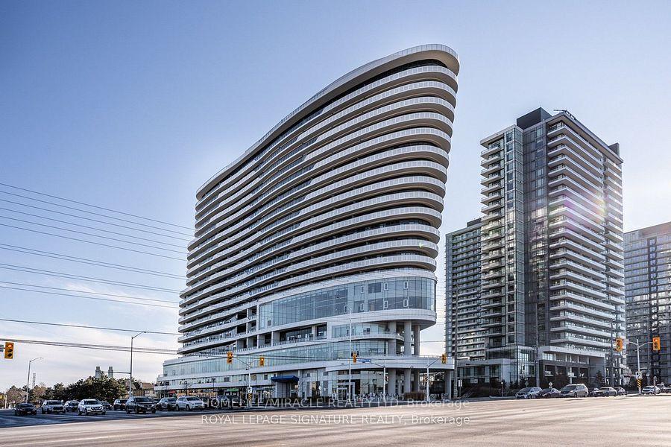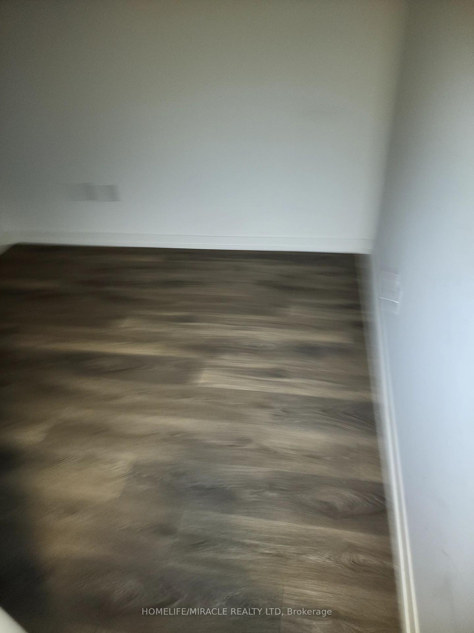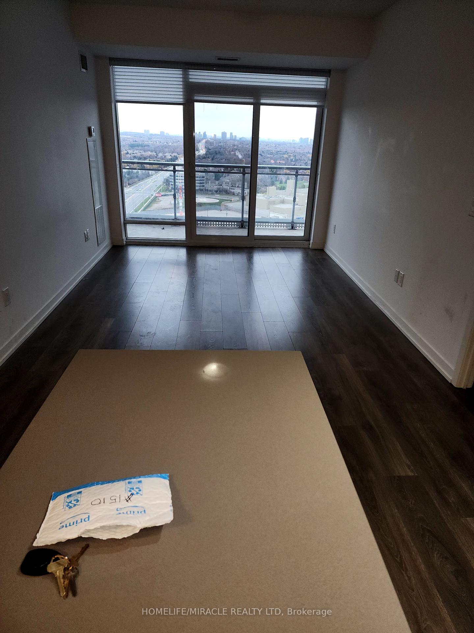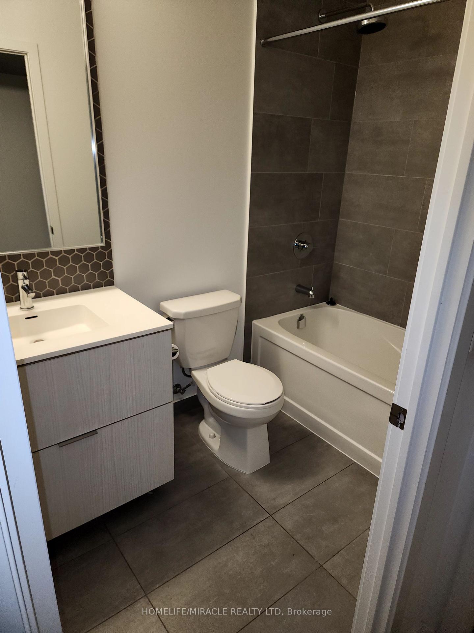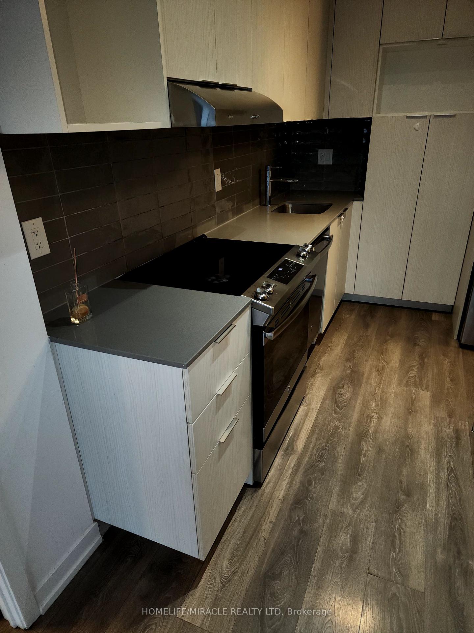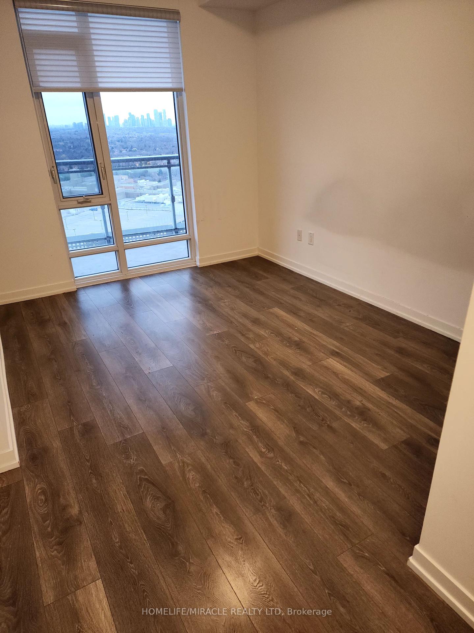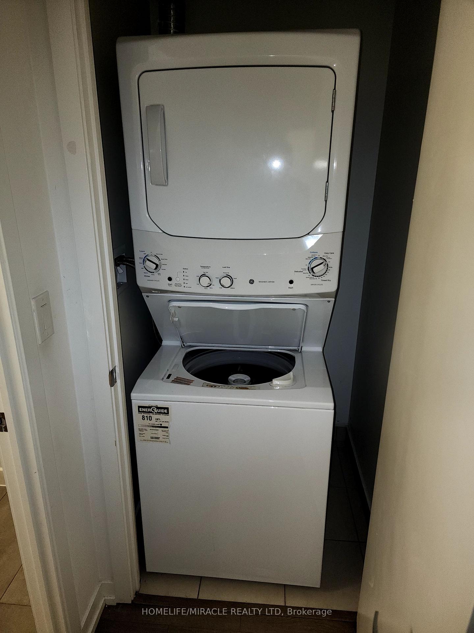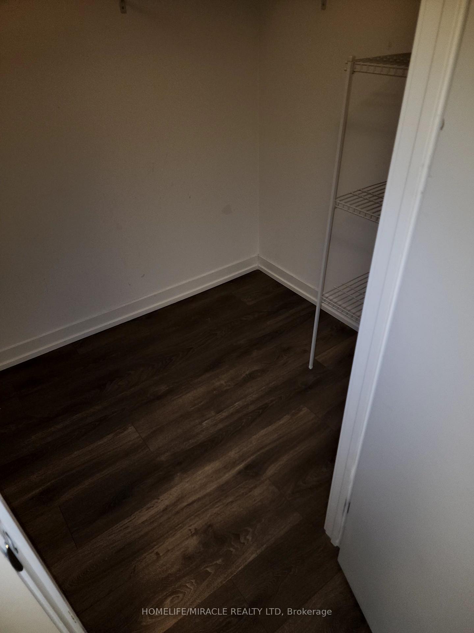$3,150
Available - For Rent
Listing ID: W10431482
2520 Eglinton Ave West , Unit 1510, Mississauga, L5M 0Y4, Ontario
| Specious bed plus den with two bathroom. Clear night view facing on east side. Locker storage with one parking. All amenities including swimming pool and 24/7 concierge. Unit is across the credit valley hospital. S/S appliances. |
| Price | $3,150 |
| Address: | 2520 Eglinton Ave West , Unit 1510, Mississauga, L5M 0Y4, Ontario |
| Province/State: | Ontario |
| Condo Corporation No | PSCC |
| Level | 15 |
| Unit No | 1510 |
| Directions/Cross Streets: | Erin Mills Pkwy & Eglinton |
| Rooms: | 8 |
| Bedrooms: | 2 |
| Bedrooms +: | 1 |
| Kitchens: | 1 |
| Family Room: | Y |
| Basement: | None |
| Furnished: | N |
| Approximatly Age: | 0-5 |
| Property Type: | Condo Apt |
| Style: | Apartment |
| Exterior: | Concrete |
| Garage Type: | Underground |
| Garage(/Parking)Space: | 0.00 |
| Drive Parking Spaces: | 1 |
| Park #1 | |
| Parking Spot: | 256 |
| Parking Type: | Owned |
| Legal Description: | P3 |
| Exposure: | E |
| Balcony: | Encl |
| Locker: | Exclusive |
| Pet Permited: | N |
| Approximatly Age: | 0-5 |
| Approximatly Square Footage: | 900-999 |
| Building Amenities: | Bike Storage, Concierge, Gym, Party/Meeting Room, Squash/Racquet Court |
| Property Features: | Hospital, Library, Public Transit, Rec Centre, School, School Bus Route |
| CAC Included: | Y |
| Water Included: | Y |
| Common Elements Included: | Y |
| Heat Included: | Y |
| Parking Included: | Y |
| Fireplace/Stove: | N |
| Heat Source: | Gas |
| Heat Type: | Forced Air |
| Central Air Conditioning: | Central Air |
| Ensuite Laundry: | Y |
| Although the information displayed is believed to be accurate, no warranties or representations are made of any kind. |
| HOMELIFE/MIRACLE REALTY LTD |
|
|

Jag Patel
Broker
Dir:
416-671-5246
Bus:
416-289-3000
Fax:
416-289-3008
| Book Showing | Email a Friend |
Jump To:
At a Glance:
| Type: | Condo - Condo Apt |
| Area: | Peel |
| Municipality: | Mississauga |
| Neighbourhood: | Central Erin Mills |
| Style: | Apartment |
| Approximate Age: | 0-5 |
| Beds: | 2+1 |
| Baths: | 2 |
| Fireplace: | N |
Locatin Map:

