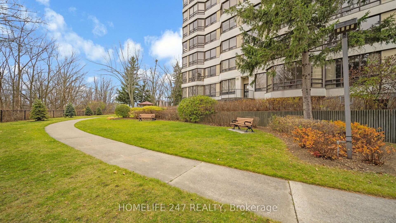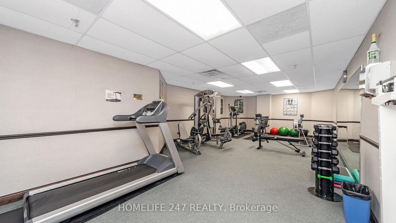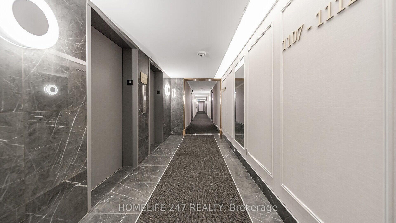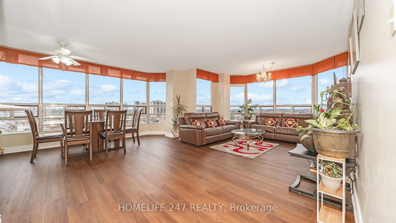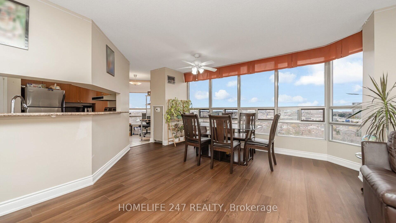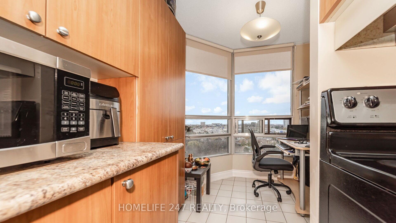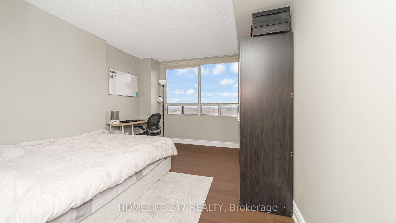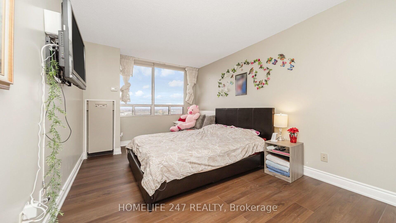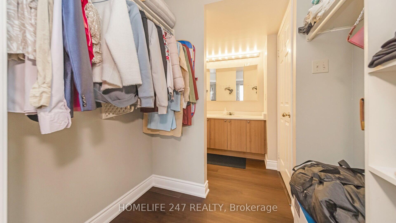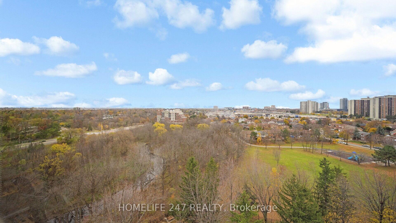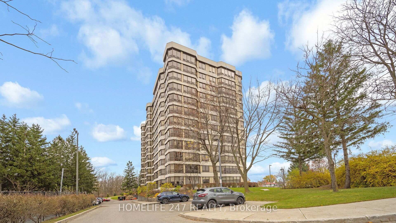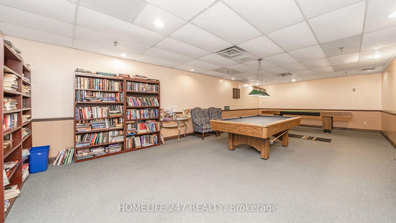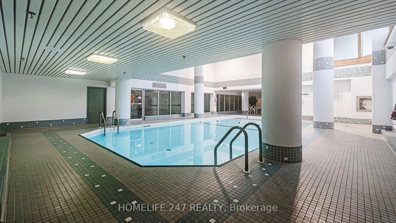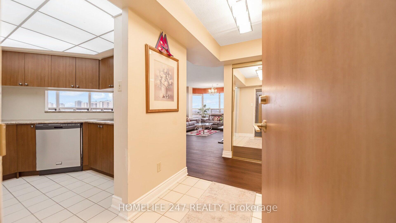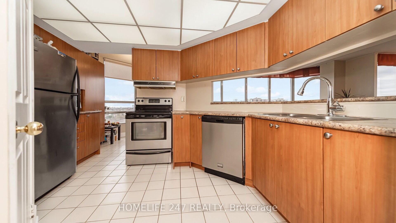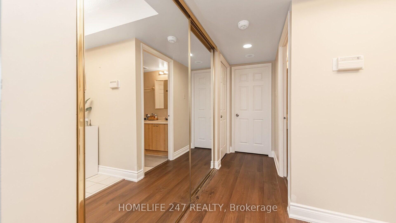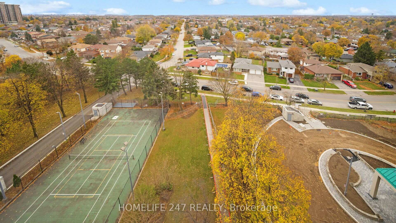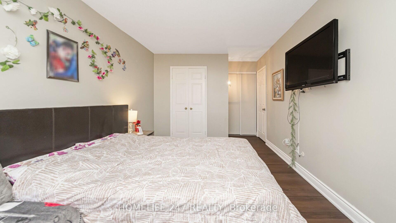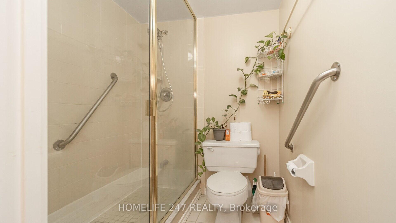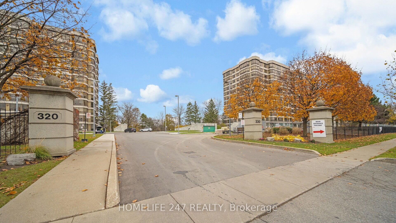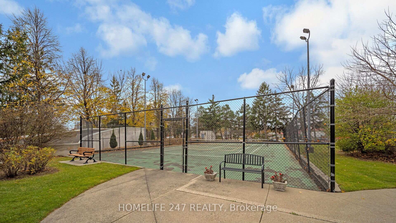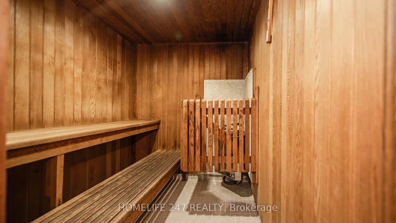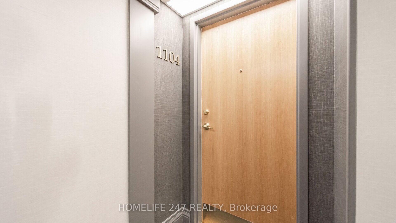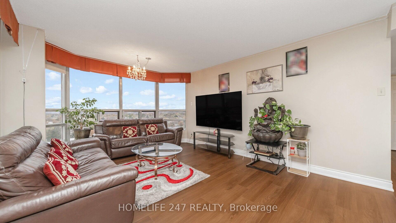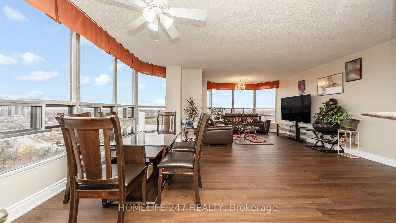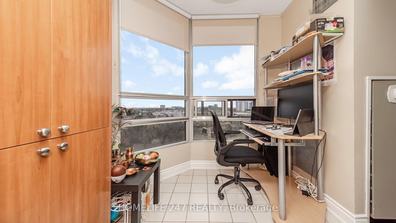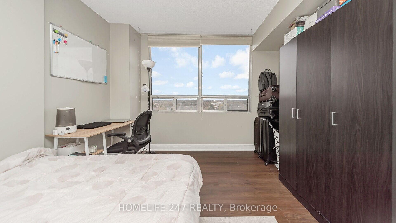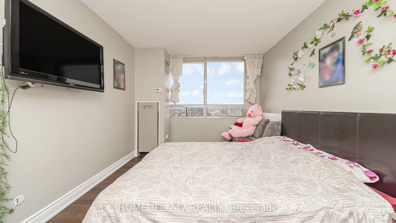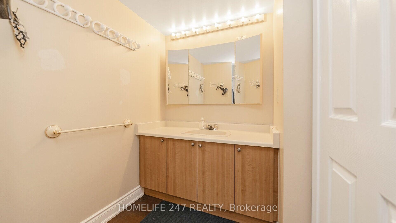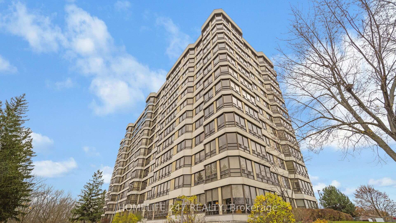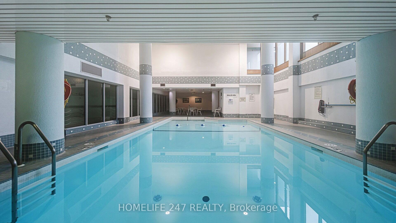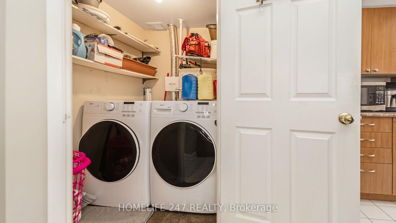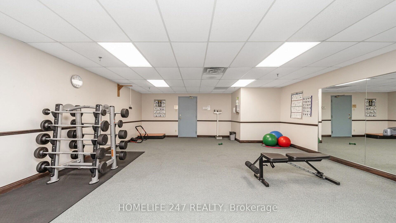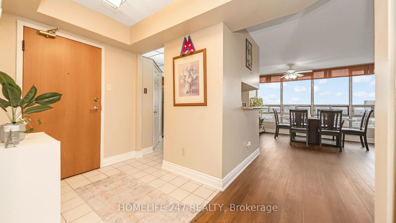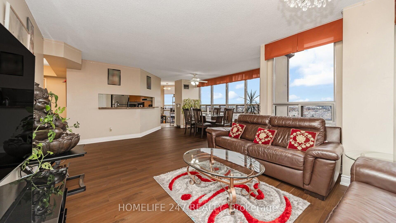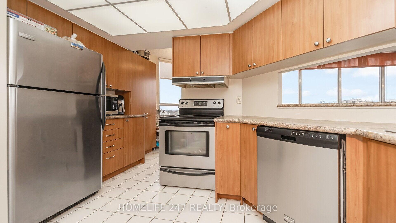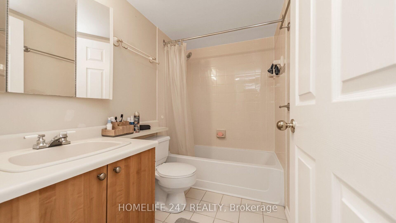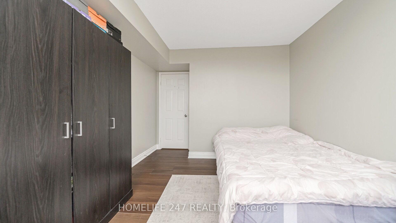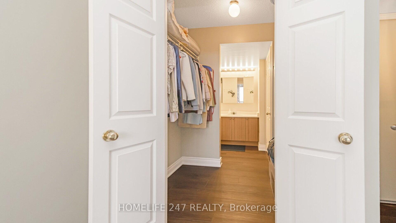$599,000
Available - For Sale
Listing ID: W10430943
330 Mill St South , Unit 1104, Brampton, L6Y 3V3, Ontario
| Opportunity to live in highly sought-after location. The building was awarded by Award of Excellence 2024 Condo of The year by Canadian Condominium Institute. This stunning two-bedroom corner suite in Pinnacle 3 boasts a recent, luxurious interior upgrade and offers breathtaking, panoramic views from sunrise to sunset. You'll overlook the lush Etobicoke Stream and Park Land, enjoying a serene and picturesque setting.With 1152 square feet of well-designed space, this suite features floor-to-ceiling wrap-around windows in the open-concept living room and dining room, flooding the space with natural light. The bright, open kitchen offers ample cabinet space and an adjoining eat-in area for casual dining. The spacious master bedroom includes a 3-piece ensuite with a separate shower, providing a private retreat. In-suite laundry adds convenience to your daily routine.Residents of Pinnacle 3 enjoy 24-hour concierge service, a security system, an indoor pool, a sauna, gyms, tennis courts, and other fantastic amenities. The location is exceptional, with walking distance to future metro links and the rail system. Transportation is readily available at your doorstep, and shopping is just a short stroll away. Easy access to Highways 401, 407, and 410 ensures convenient commuting.Don't miss out on this incredible opportunity to live in a luxurious, well-appointed suite in a highly desirable location. Contact me today to schedule a viewing. |
| Extras: ALL UTILITIES ARE INCLUDED IN MAINTANANCE FEES |
| Price | $599,000 |
| Taxes: | $2855.67 |
| Maintenance Fee: | 1218.04 |
| Address: | 330 Mill St South , Unit 1104, Brampton, L6Y 3V3, Ontario |
| Province/State: | Ontario |
| Condo Corporation No | PCC |
| Level | 11 |
| Unit No | 04 |
| Directions/Cross Streets: | Mill St S & Elgin |
| Rooms: | 5 |
| Bedrooms: | 2 |
| Bedrooms +: | |
| Kitchens: | 1 |
| Family Room: | N |
| Basement: | None |
| Property Type: | Condo Apt |
| Style: | Apartment |
| Exterior: | Concrete |
| Garage Type: | Underground |
| Garage(/Parking)Space: | 2.00 |
| Drive Parking Spaces: | 0 |
| Park #1 | |
| Parking Type: | Owned |
| Exposure: | W |
| Balcony: | None |
| Locker: | Owned |
| Pet Permited: | Restrict |
| Approximatly Square Footage: | 1200-1399 |
| Maintenance: | 1218.04 |
| CAC Included: | Y |
| Hydro Included: | Y |
| Water Included: | Y |
| Common Elements Included: | Y |
| Heat Included: | Y |
| Parking Included: | Y |
| Building Insurance Included: | Y |
| Fireplace/Stove: | N |
| Heat Source: | Gas |
| Heat Type: | Forced Air |
| Central Air Conditioning: | Central Air |
$
%
Years
This calculator is for demonstration purposes only. Always consult a professional
financial advisor before making personal financial decisions.
| Although the information displayed is believed to be accurate, no warranties or representations are made of any kind. |
| HOMELIFE 247 REALTY |
|
|

Jag Patel
Broker
Dir:
416-671-5246
Bus:
416-289-3000
Fax:
416-289-3008
| Virtual Tour | Book Showing | Email a Friend |
Jump To:
At a Glance:
| Type: | Condo - Condo Apt |
| Area: | Peel |
| Municipality: | Brampton |
| Neighbourhood: | Brampton South |
| Style: | Apartment |
| Tax: | $2,855.67 |
| Maintenance Fee: | $1,218.04 |
| Beds: | 2 |
| Baths: | 2 |
| Garage: | 2 |
| Fireplace: | N |
Locatin Map:
Payment Calculator:

