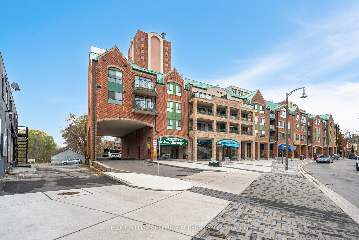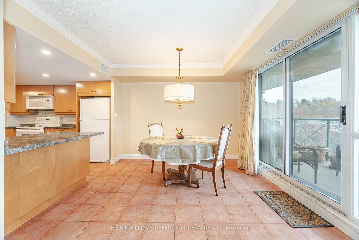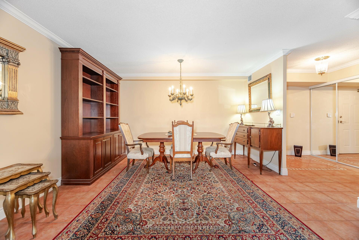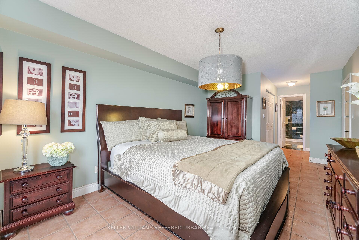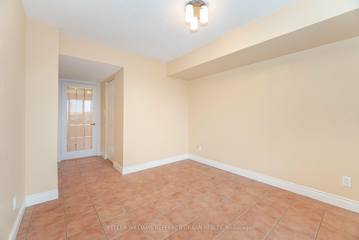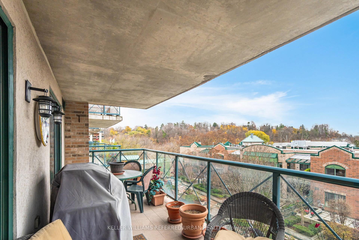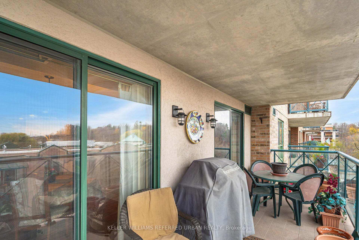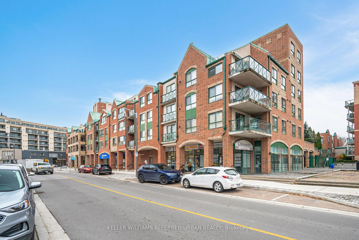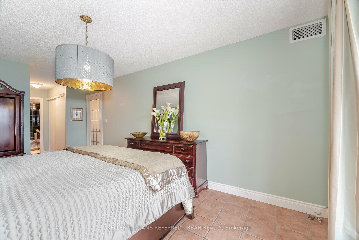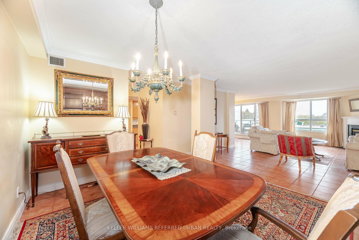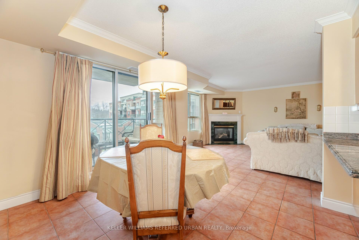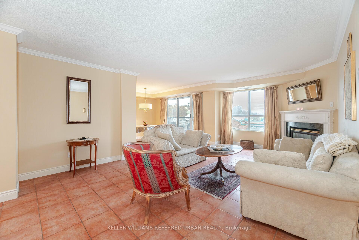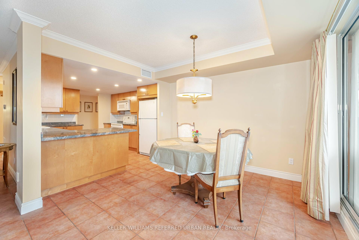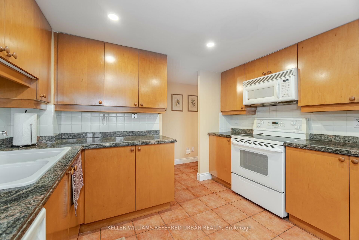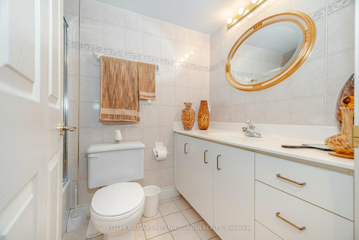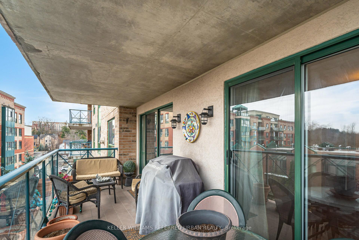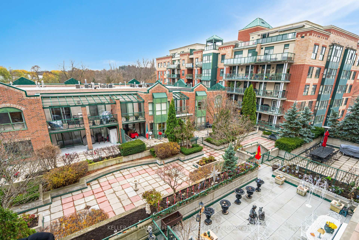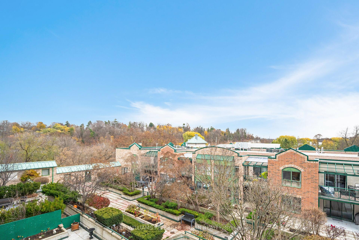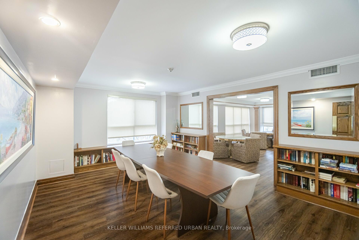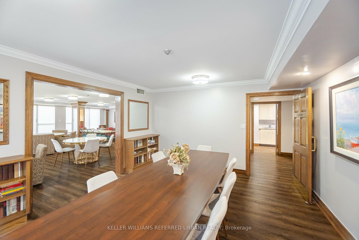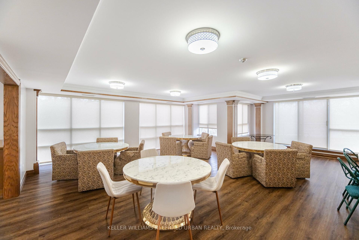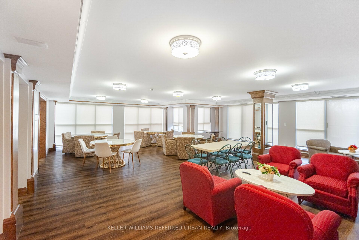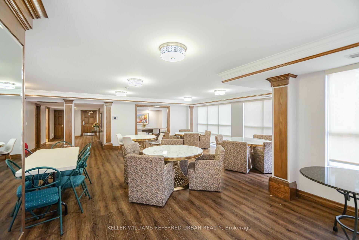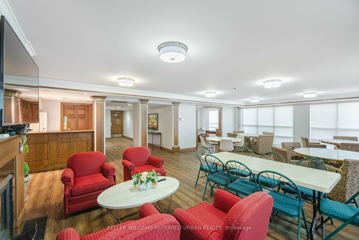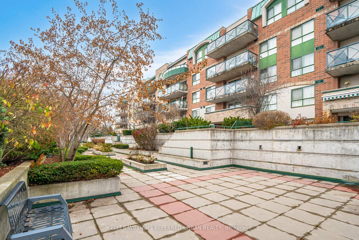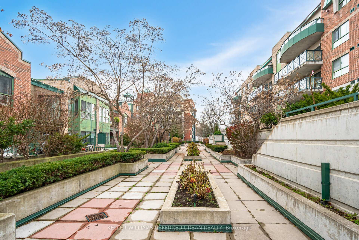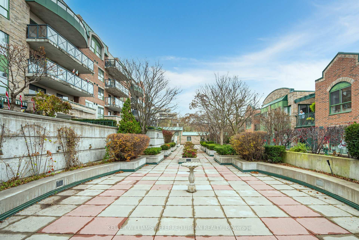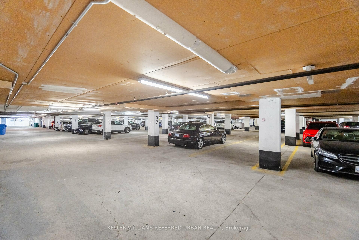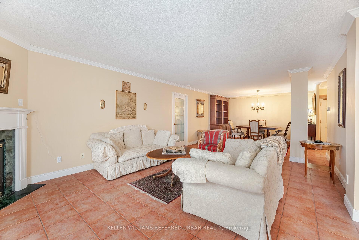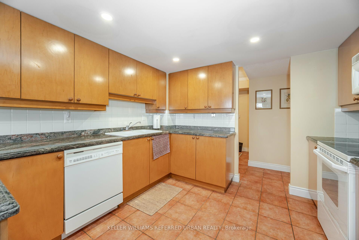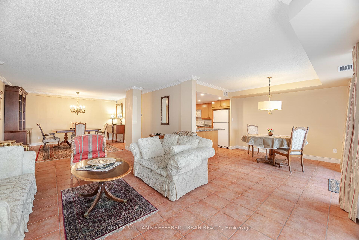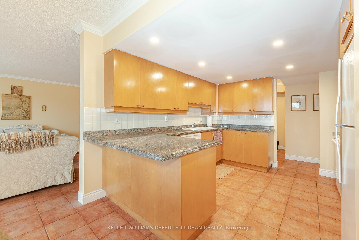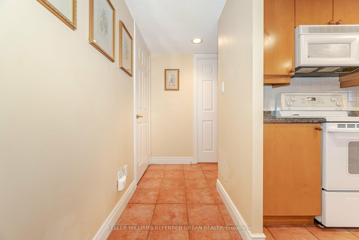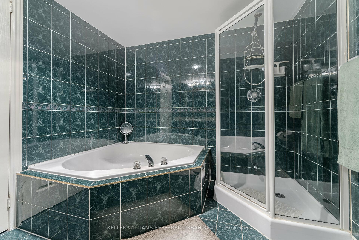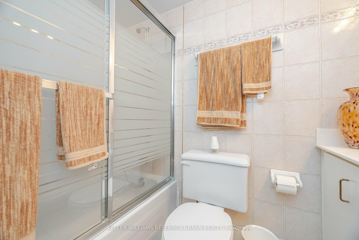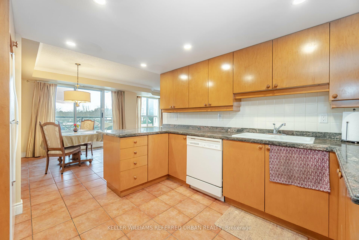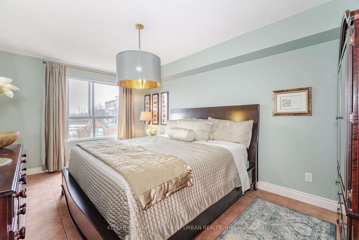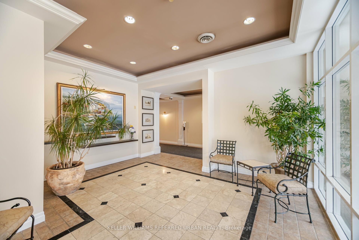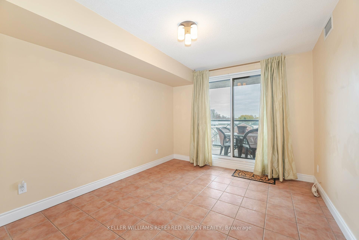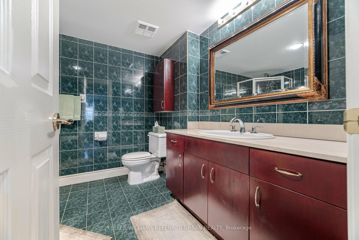$1,099,000
Available - For Sale
Listing ID: N10431165
121 Woodbridge Ave , Unit 404, Vaughan, L4L 9E3, Ontario
| Welcome to The Terraces of Woodbridge. This 1557 sq' two bedroom, two bath suite is perfect for downsizing or upsizing, offering a spacious layout with a split bedroom floor plan. The large primary has southern views, ample closet space with a full walk-in, double closet, and a 4pc bath with a soaker tub and separate shower. The second bedroom also has a walk-in closet and walk-out to the terrace. The kitchen offers an eat-in breakfast area, granite counters, ceramic backsplash and ample cupboard space. The generous living area has a gas fireplace. You'll enjoy more south-facing views from the large, private terrace. Located In The Heart of Market Lane. Perfectly situated near all the amenities you need, including grocery stores, pharmacies, coffee shops, and restaurants. Conveniently located between the Humber River, and Walking Trails. Close to transit or walk to everything! |
| Extras: Luxurious, Building with Amenities; On-Site Management, Party/ Meeting Room, Fitness Centre w/ Change Rooms & Sauna, Visitor Parking, Guest Suite, Courtyard w/ Lush Gardens. |
| Price | $1,099,000 |
| Taxes: | $3968.76 |
| Maintenance Fee: | 1365.11 |
| Address: | 121 Woodbridge Ave , Unit 404, Vaughan, L4L 9E3, Ontario |
| Province/State: | Ontario |
| Condo Corporation No | YRCC |
| Level | 4 |
| Unit No | 09 |
| Directions/Cross Streets: | Woodbridge Ave & Islington |
| Rooms: | 6 |
| Bedrooms: | 2 |
| Bedrooms +: | |
| Kitchens: | 1 |
| Family Room: | N |
| Basement: | None |
| Approximatly Age: | 16-30 |
| Property Type: | Condo Apt |
| Style: | Apartment |
| Exterior: | Brick |
| Garage Type: | Underground |
| Garage(/Parking)Space: | 2.00 |
| Drive Parking Spaces: | 0 |
| Park #1 | |
| Parking Spot: | 125 |
| Parking Type: | Owned |
| Legal Description: | A |
| Park #2 | |
| Parking Spot: | 16 |
| Parking Type: | Owned |
| Legal Description: | A |
| Exposure: | S |
| Balcony: | Open |
| Locker: | Owned |
| Pet Permited: | Restrict |
| Approximatly Age: | 16-30 |
| Approximatly Square Footage: | 1400-1599 |
| Building Amenities: | Bbqs Allowed, Exercise Room, Party/Meeting Room, Recreation Room, Visitor Parking |
| Property Features: | Library, Park, Place Of Worship, Public Transit, Rec Centre, River/Stream |
| Maintenance: | 1365.11 |
| Water Included: | Y |
| Cabel TV Included: | Y |
| Common Elements Included: | Y |
| Parking Included: | Y |
| Building Insurance Included: | Y |
| Fireplace/Stove: | Y |
| Heat Source: | Gas |
| Heat Type: | Forced Air |
| Central Air Conditioning: | Central Air |
| Ensuite Laundry: | Y |
$
%
Years
This calculator is for demonstration purposes only. Always consult a professional
financial advisor before making personal financial decisions.
| Although the information displayed is believed to be accurate, no warranties or representations are made of any kind. |
| KELLER WILLIAMS REFERRED URBAN REALTY |
|
|

Jag Patel
Broker
Dir:
416-671-5246
Bus:
416-289-3000
Fax:
416-289-3008
| Virtual Tour | Book Showing | Email a Friend |
Jump To:
At a Glance:
| Type: | Condo - Condo Apt |
| Area: | York |
| Municipality: | Vaughan |
| Neighbourhood: | West Woodbridge |
| Style: | Apartment |
| Approximate Age: | 16-30 |
| Tax: | $3,968.76 |
| Maintenance Fee: | $1,365.11 |
| Beds: | 2 |
| Baths: | 2 |
| Garage: | 2 |
| Fireplace: | Y |
Locatin Map:
Payment Calculator:

