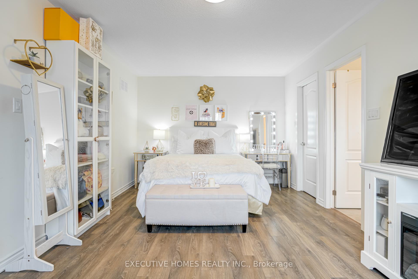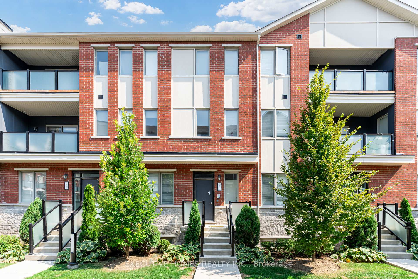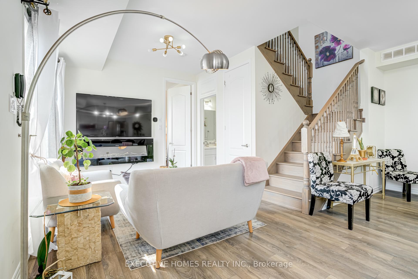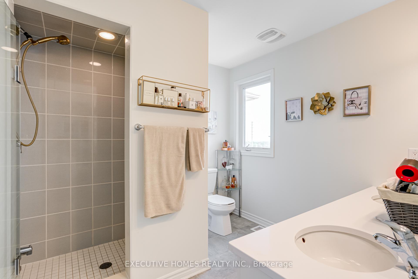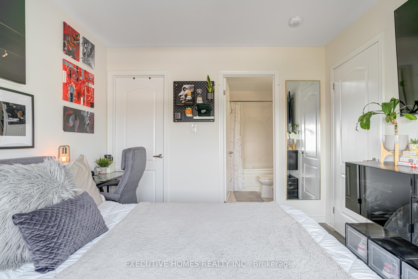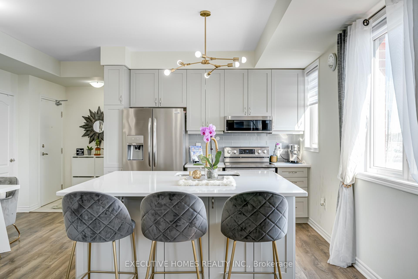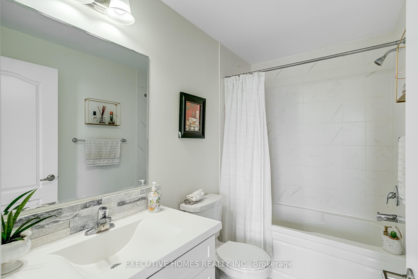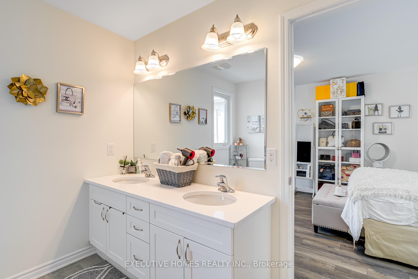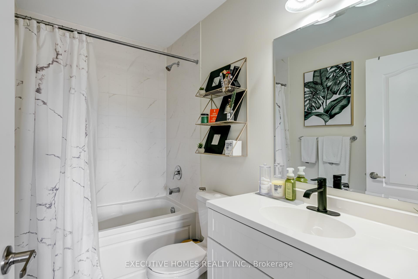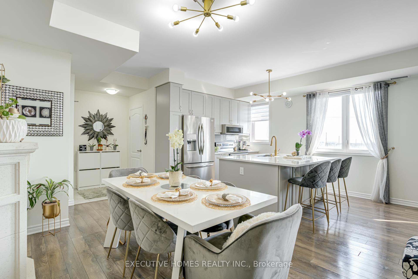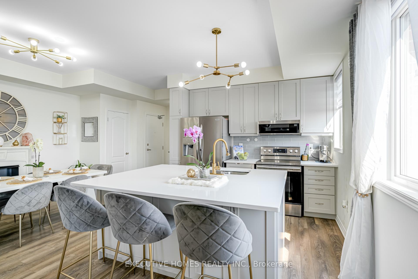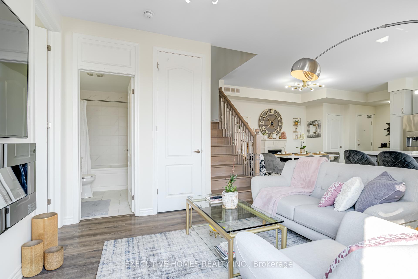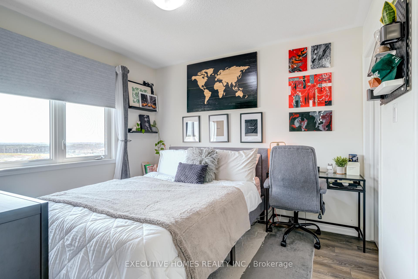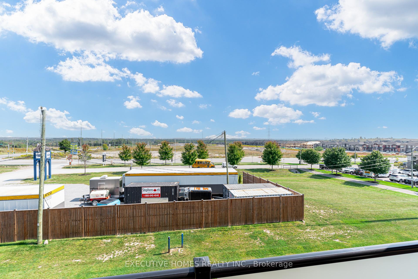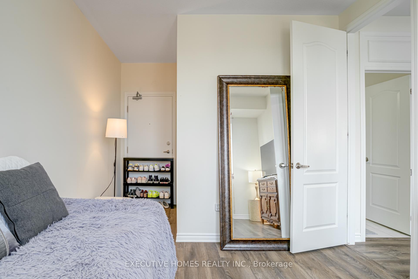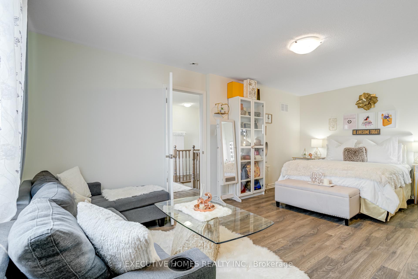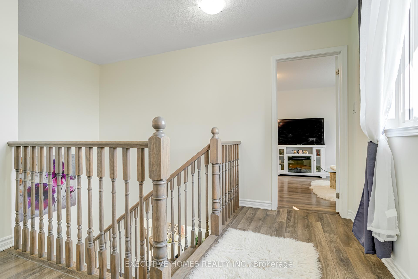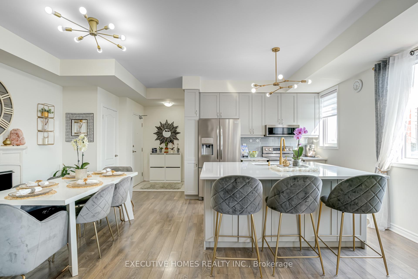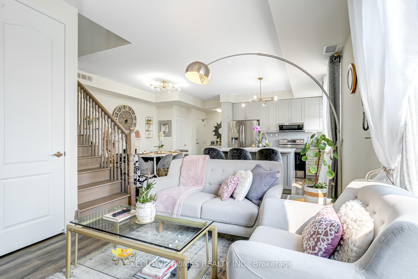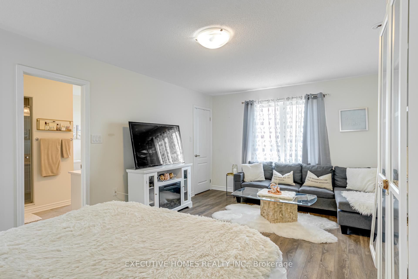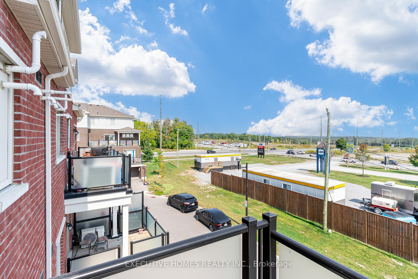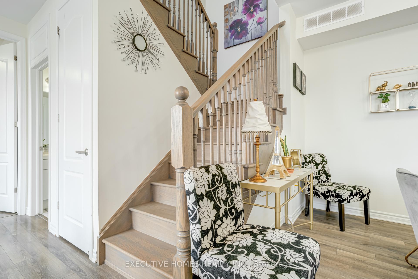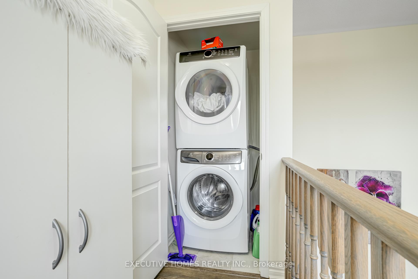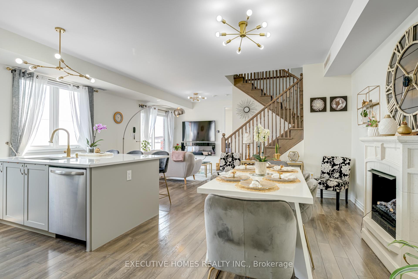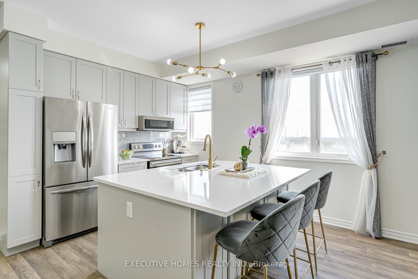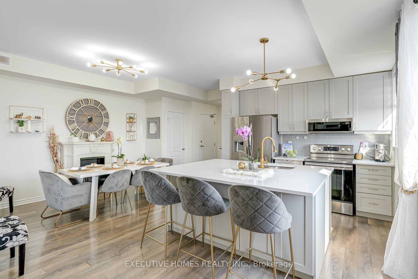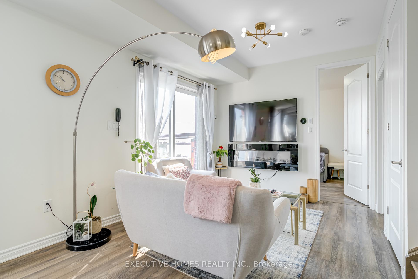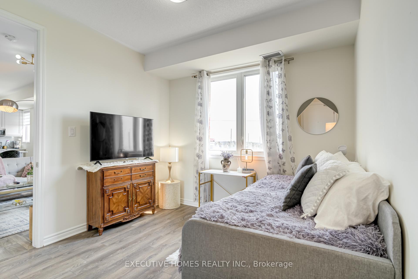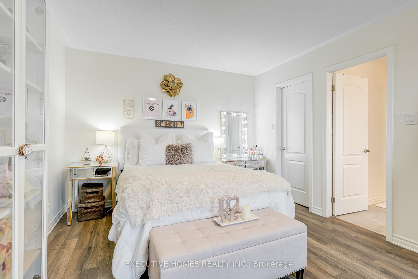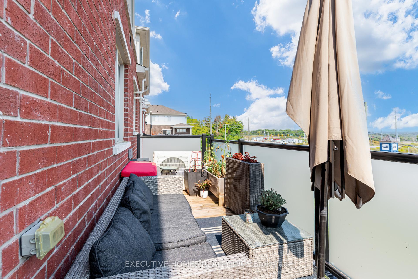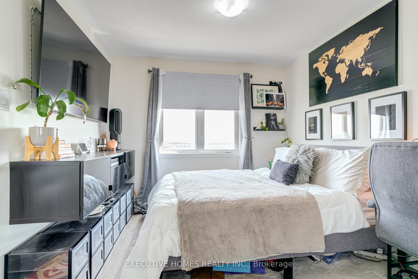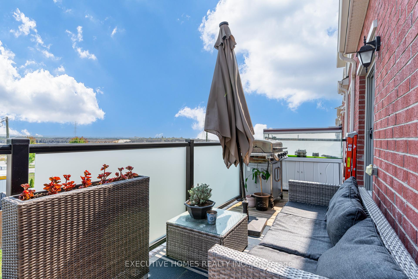$790,000
Available - For Sale
Listing ID: E10431148
1148 Dragonfly Ave , Unit 507, Pickering, L1X 0H5, Ontario
| This stunning 3-year-old Mattamy-built townhome features a sleek, modern design and an open-concept layout with 9-ft ceilings on the main floor. Boasting 3 generously sized bedrooms, each with its own 4-piece ensuite and double walk-in closet, this home offers both luxury and convenience. The modern kitchen includes upgraded cabinets, quartz countertops, a stylish backsplash, and a breakfast bar, making it perfect for entertaining. The oak staircase adds elegance, while the bright living space opens to a spacious and private 22'.3" x 6' open terrace, ideal for relaxing or outdoor dining. Additional highlights include: Upgraded bathrooms, including a glass shower door and quartz vanity tops in the main bedroom ensuite. Laminate flooring throughout. An attached garage with one private driveway. Building amenities such as visitor parking and proximity to new parks and walking trails in the neighborhood, including the scenic Greenwood Conservation Area. Conveniently located between Hwy 407 and 401, this home is also close to golf courses, shopping, and restaurants offering the perfect blend of modern living and nature access |
| Price | $790,000 |
| Taxes: | $4535.10 |
| Maintenance Fee: | 370.12 |
| Address: | 1148 Dragonfly Ave , Unit 507, Pickering, L1X 0H5, Ontario |
| Province/State: | Ontario |
| Condo Corporation No | DSCC |
| Level | 02 |
| Unit No | 12 |
| Directions/Cross Streets: | Taunton & Whites Rd |
| Rooms: | 6 |
| Bedrooms: | 3 |
| Bedrooms +: | |
| Kitchens: | 1 |
| Family Room: | N |
| Basement: | None |
| Property Type: | Condo Townhouse |
| Style: | 2-Storey |
| Exterior: | Brick |
| Garage Type: | Built-In |
| Garage(/Parking)Space: | 1.00 |
| Drive Parking Spaces: | 1 |
| Park #1 | |
| Parking Type: | Owned |
| Exposure: | E |
| Balcony: | Terr |
| Locker: | None |
| Pet Permited: | N |
| Approximatly Square Footage: | 1600-1799 |
| Property Features: | Electric Car, Other, Park, Public Transit, School, School Bus Route |
| Maintenance: | 370.12 |
| Common Elements Included: | Y |
| Parking Included: | Y |
| Condo Tax Included: | Y |
| Building Insurance Included: | Y |
| Fireplace/Stove: | N |
| Heat Source: | Gas |
| Heat Type: | Forced Air |
| Central Air Conditioning: | Central Air |
| Ensuite Laundry: | Y |
$
%
Years
This calculator is for demonstration purposes only. Always consult a professional
financial advisor before making personal financial decisions.
| Although the information displayed is believed to be accurate, no warranties or representations are made of any kind. |
| EXECUTIVE HOMES REALTY INC. |
|
|

Jag Patel
Broker
Dir:
416-671-5246
Bus:
416-289-3000
Fax:
416-289-3008
| Virtual Tour | Book Showing | Email a Friend |
Jump To:
At a Glance:
| Type: | Condo - Condo Townhouse |
| Area: | Durham |
| Municipality: | Pickering |
| Neighbourhood: | Rural Pickering |
| Style: | 2-Storey |
| Tax: | $4,535.1 |
| Maintenance Fee: | $370.12 |
| Beds: | 3 |
| Baths: | 3 |
| Garage: | 1 |
| Fireplace: | N |
Locatin Map:
Payment Calculator:

