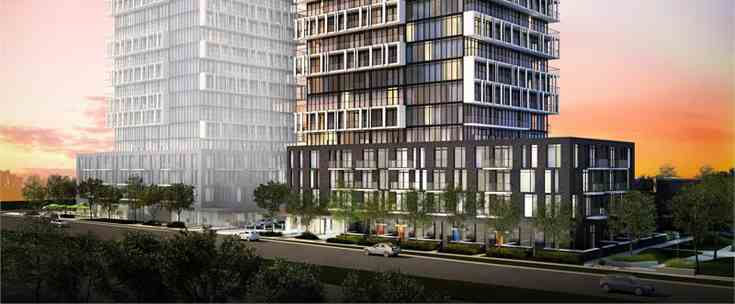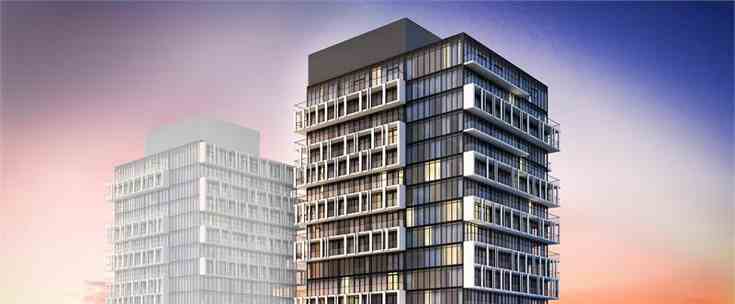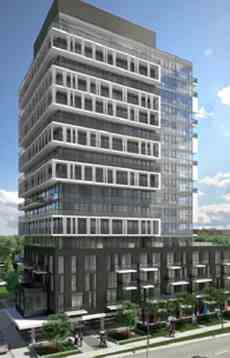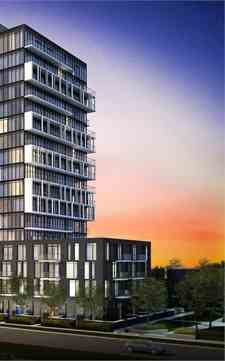



This is the story of everything that makes life so amazing. Every idea, every connection, every single moment that moves you. Aspirations. Originality. Soul Condos is a new condo and townhouse project by Fram Building Group currently in preconstruction at Fairview Mall Drive in Toronto.

Draw in the vibe of North York from your expansive balcony. Workout indoors or train in the central park. Host an evening in the Soul dining and games rooms. Move the party under the stars with an outdoor lounge space, then have your friends stay over in the Soul guest suite. Soul is about bringing people together.

It’s about steps to everything you need. Fingertips. Minutes, not hours. The very meaning of convenience. A game changer. When you step back and define your priorities, when you write down your wish list, it will always be at the top. Quite simply, it’s why we live where we live.

| Project Name: | Soul |
| Builders: | Fram Building Group |
| Project Status: | Under Construction |
| Approx Occupancy Date: | July 2017 |
| Address: | Fairview Mall Dr Toronto, Ontario M2J |
| Number Of Buildings: | 1 |
| City: | North York |
| Main Intersection: | Sheppard Ave East & Don Mills Rd |
| Area: | Toronto |
| Municipality: | Toronto C15 |
| Neighborhood: | Don Valley Village |
| Architect: | Core Architects |
| Interior Designers: | UNION31 |
| Development Type: | Mid Rise Condo |
| Development Style: | Condo |
| Building Size: | 18 |
| Unit Size: | From 364 SqFt Up to 1000 SqFt |
| Number Of Units: | 216 |
| Ceiling Height: | Up to 9'0" |
| Nearby Parks: | Oriole Park, Lescon Park, Muirhead Park |
| Public Transport: | 5 minutes walk to Don Mills Subway Station |
Fram Building Group
.jpg?src=System )
FRAM is a company known for building strong, award winning communities. We build and design premier residential and mixed-use communities across Canada and the United States. <br/>Along with its group of highly motivated management and construction professionals, FRAM has successfully built over 11,000 residences from custom homes to exceptional single family, multi-family, condominium and rental homes, in addition to mixed-used developments and commercial properties. For its leadership in master-planning, architecture and interior design, FRAM has received numerous awards as it consistently earns the respect of its peers and professionals in the industry. <br/>FRAM Building Group is proud of being a traditional home builder with the flexibility to undertake atypical, one-of-a-kind, award-winning communities.
