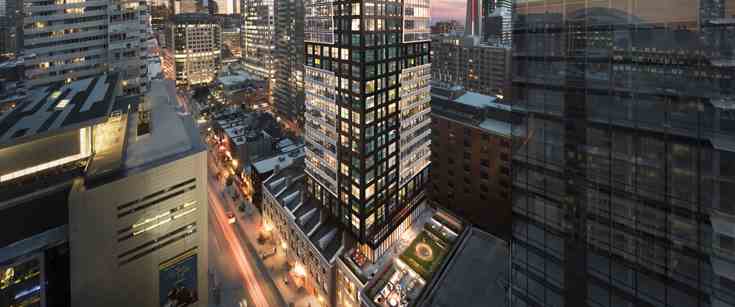

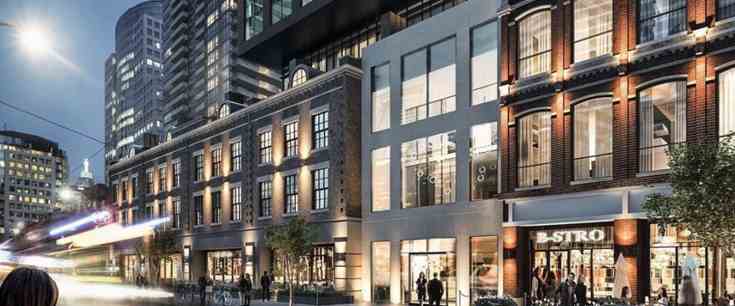
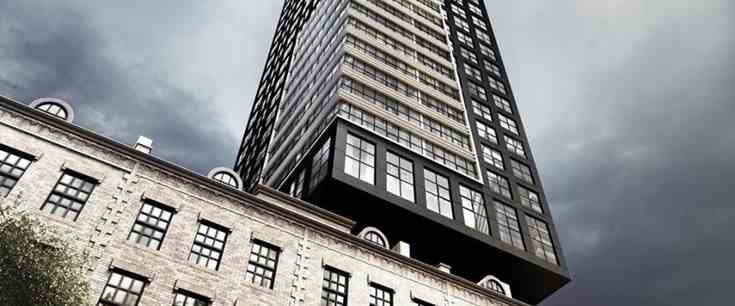
Empire’s newest downtown condo development promises to be as stylish as its address. Designed to reflect a modern era of living, Maverick will be home to the Torontonian who has their finger on the pulse of the city’s best restaurants, bars and social hotspots. Always on the guest list, their life happens around a 5-block radius, with this coveted King Street address at its core.
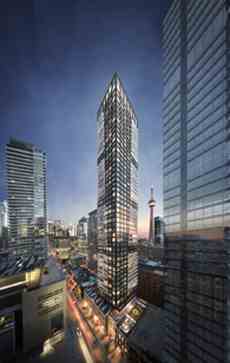
Amenities at Empire Maverick Condos will include a sky lobby, an outdoor terrace with BBQ area, wine tasting area, private beauty bar and treatment room, fitness centre, shared workspace and access to Maverick Social Club.

- Located in Toronto’s Entertainment District
- Steps from The Rogers Centre, Roy Thompson Hall, Art Gallery of Ontario and TIFF Bell Lightbox
- Short commute to University of Toronto and Ryerson University
- Has a transit score of 100/100: world class public transportation
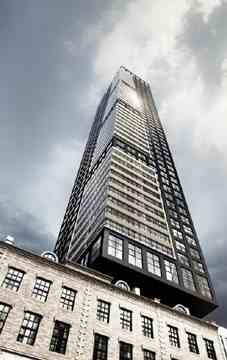
| Project Name: | Maverick |
| Builders: | Empire Communities |
| Project Status: | Pre-Construction |
| Approx Occupancy Date: | 2022 |
| Address: | 333 King St West Toronto, ON M5V 1J5 |
| Number Of Buildings: | 1 |
| City: | Toronto |
| Main Intersection: | King St West & Spadina Ave. |
| Area: | Toronto |
| Municipality: | Toronto C01 |
| Neighborhood: | Waterfront Communities C1 |
| Architect: | Union 31 |
| Development Type: | High Rise Condo |
| Development Style: | Condo |
| Building Size: | 49 |
| Number Of Units: | 304 |
| Nearby Parks: | David Pecaut Square, Clarence Square Park, Simcoe Park |
Empire Communities

Empire Communities is palpably one of the noteworthy condominium designers anywhere in the metro T.O. zone, devising comfortable residential buildings engineered with absorbing characteristics, quintessential style, and full-blown classic yet modern architecture. The tip-top structures conceived by Empire Communities include Toronto's Eau Du Soleil Condominium situated at Lake Shore Boulevard West & Marine Parade Drive; Beyond The Sea and Star Tower Condominium and Town Houses at Lakeshore Blvd West and Legion Road; O2 Maisonettes on George Condominium and Town Houses on Shuter Street and George Street; Schoolhouse Condominium at 391 Brunswick Avenue; FLY Condos at 352 Front West Street; C Condominiums at Yonge and Finch's 503 Beecroft Road, The Modern on Richmond Condominium located at Richmond Street and Sherbourne Street; and Rain Condominiums at Kerr Street and Speers Road in Oakville.
