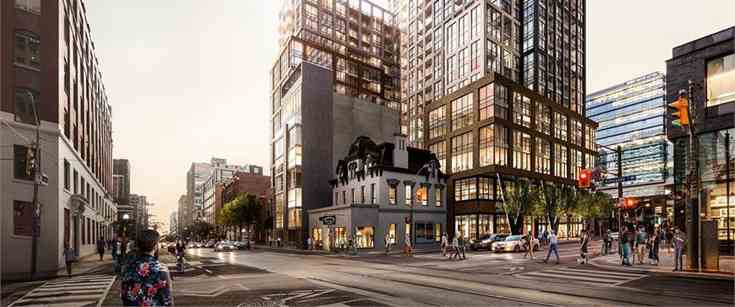
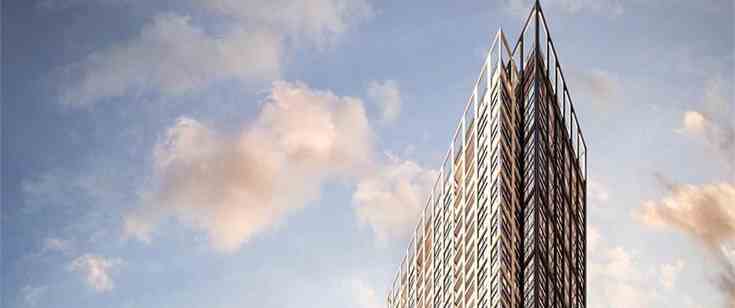
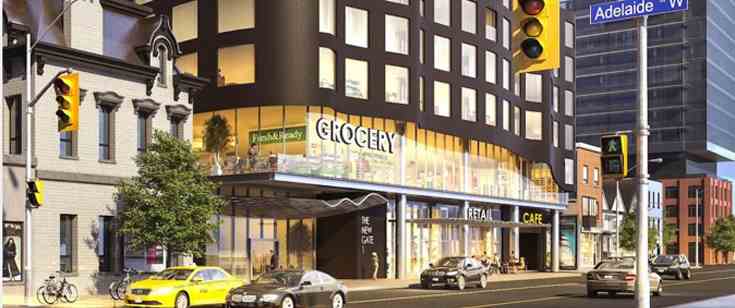
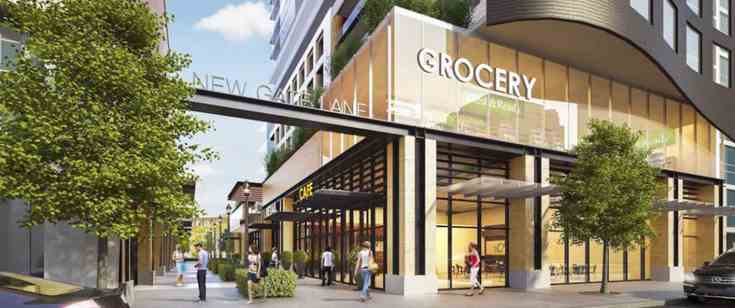
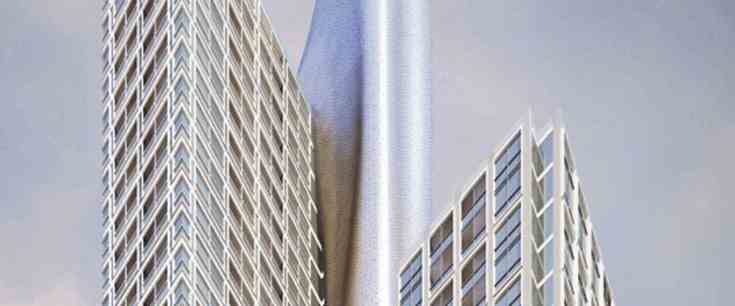
Peter & Adelaide made in toronto.
A great life isn’t found, it’s made. Built on the foundation of discovery. Of experience. Of enlightenment. Where streets not only connect you, but inspire you. Where world class amenities merge with hidden gems in a class of their own. Because home should be much greater than a location on a map. It should be made for you to call your own.
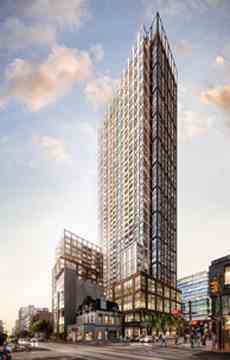
- An outdoor space on the 17th floor that features a swimming pool and reflection pool complete with cabanas and lounges.
- A large gym features views over Adelaide Street to the south and an internal courtyard to the north.
- A demonstration kitchen, dining room and lounge offer space for entertaining.
- A communal workspace and recreational hub.

Peter & Adelaide Condos is a condo development by Graywood Developments Ltd. located at 102 Peter Street, Toronto. Theatres, restaurants, bars and clubs are nearby. The neighbourhood cultural centres and attractions are the TIFF Bell Lightbox, 401 Richmond, and shopping on Queen Street West. Walkability is a luxury. A Walk Score of 100 means no cars needed to get moving at Peter & Adelaide. A short way to the Lake Shore and Gardiner Expressway for drivers.
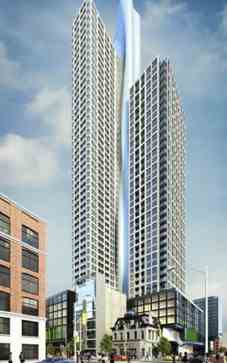
| Project Name: | Peter and Adelaide |
| Builders: | Graywood Developments |
| Project Status: | Pre-Construction |
| Approx Occupancy Date: | 2022 |
| Address: | 350 Adelaide St West, Toronto, ON M5V 1R7. |
| Number Of Buildings: | 2 |
| City: | Downtown Toronto |
| Main Intersection: | Adelaide St West & Peter St |
| Area: | Toronto |
| Municipality: | Toronto C01 |
| Neighborhood: | Waterfront Communities C1 |
| Architect: | BBB Architects |
| Interior Designers: | U31 |
| Development Type: | High Rise Condo |
| Development Style: | Condo |
| Building Size: | 47 |
| Unit Size: | From 380 SqFt Up to 1,100 SqFt |
| Number Of Units: | 696 |
| Nearby Parks: | Grange Park, Roundhouse Park |
| Public Transport: | 10 minutes walk to St Andrew or Osgoode Subway Stations |
