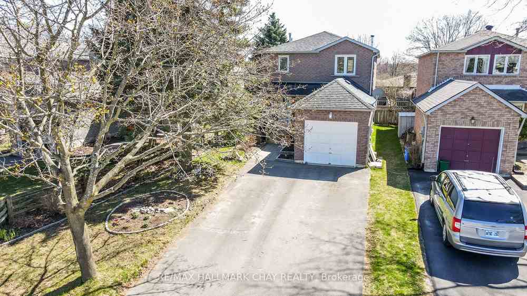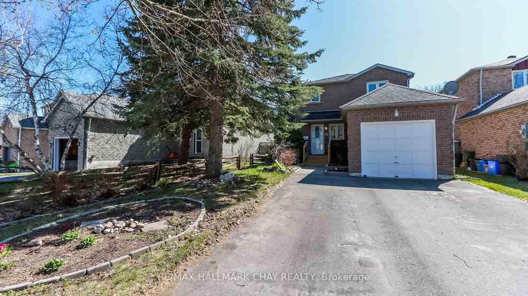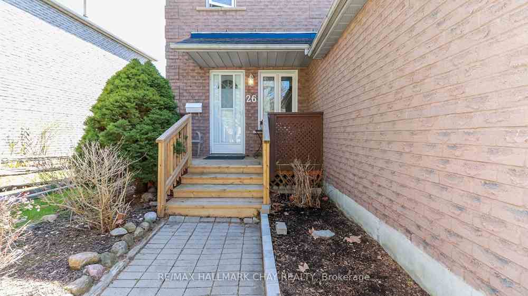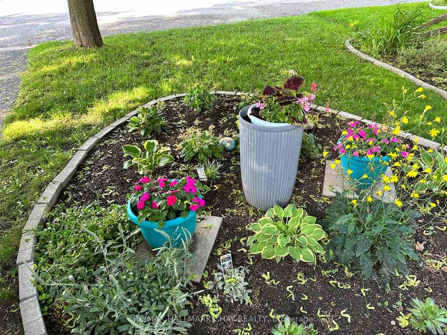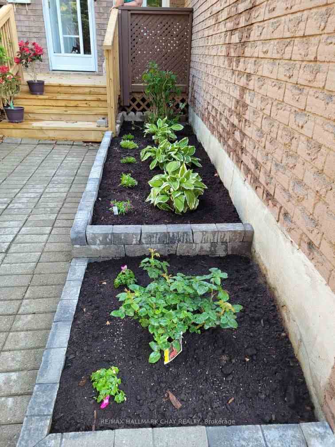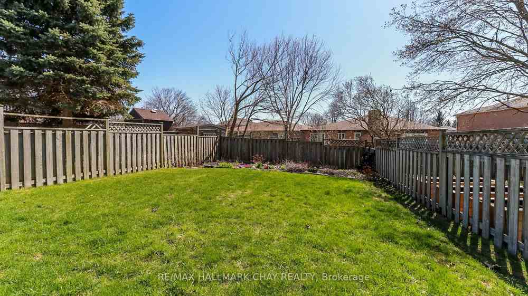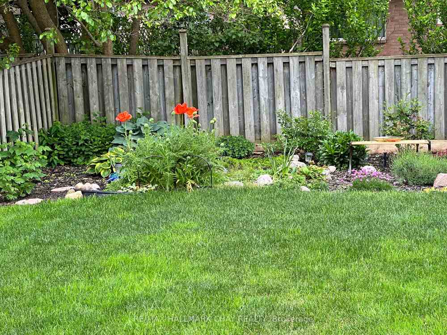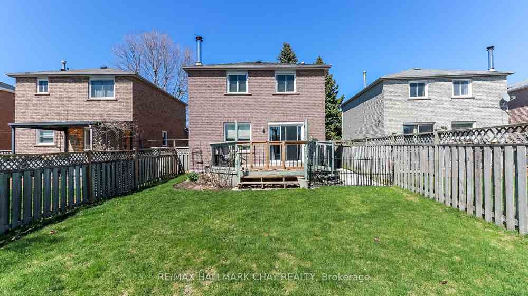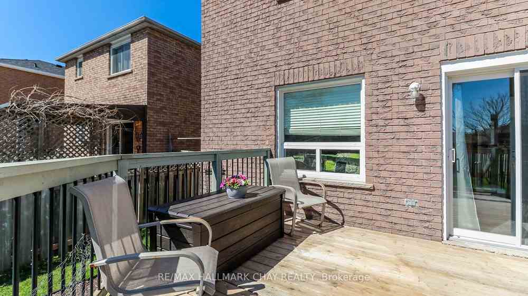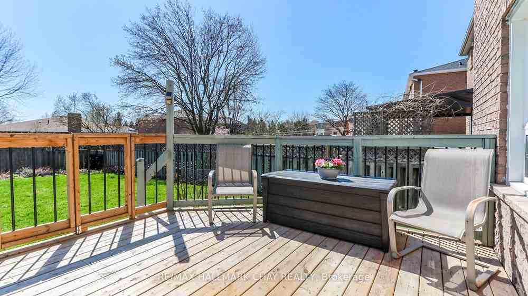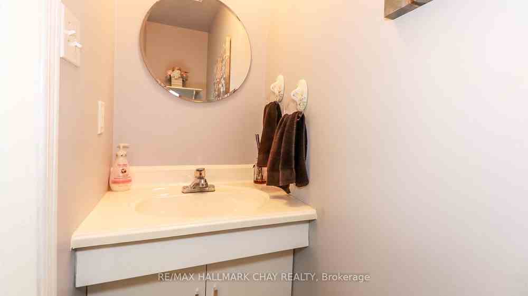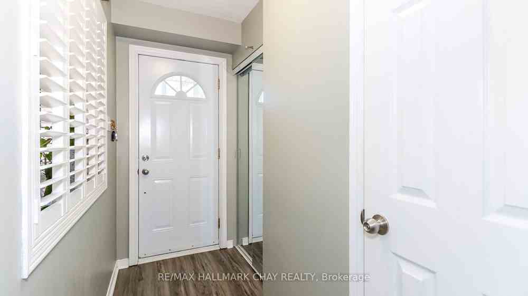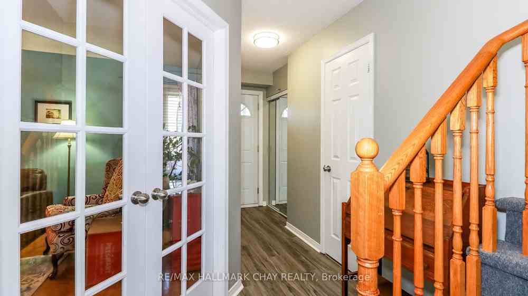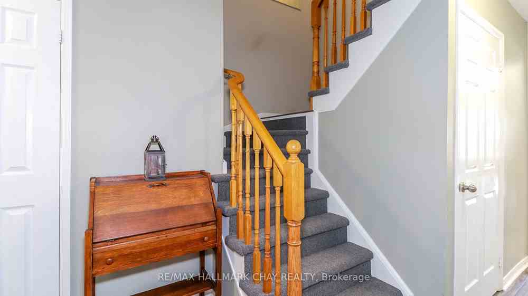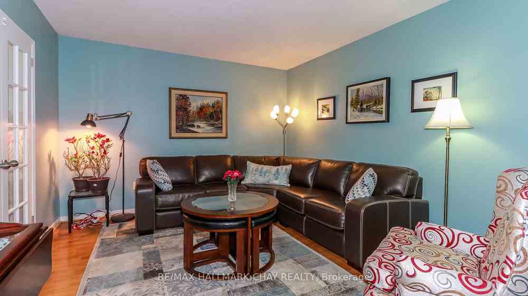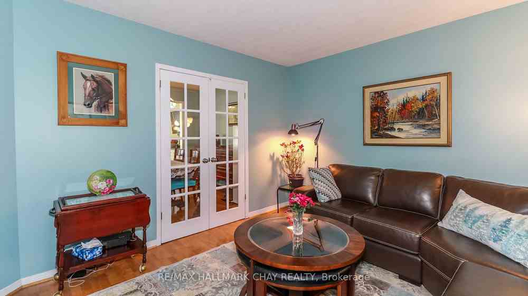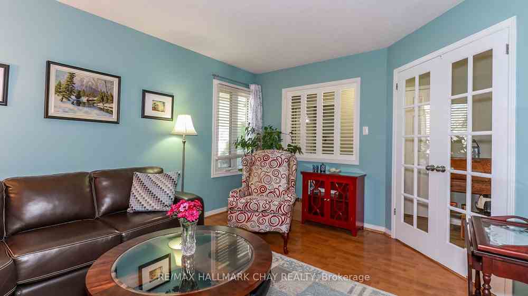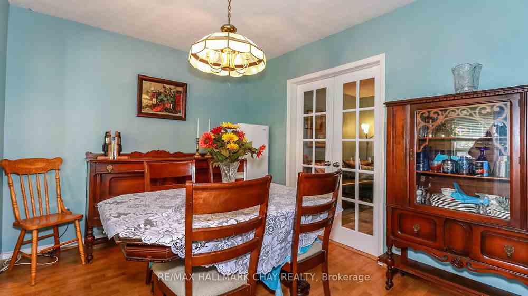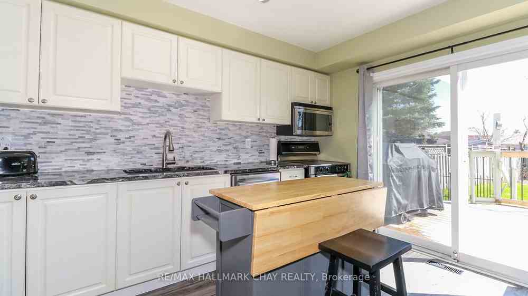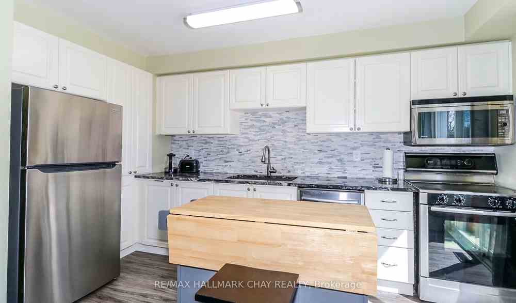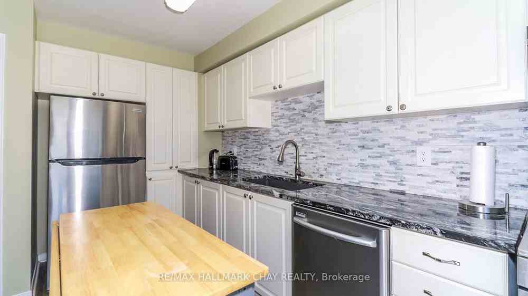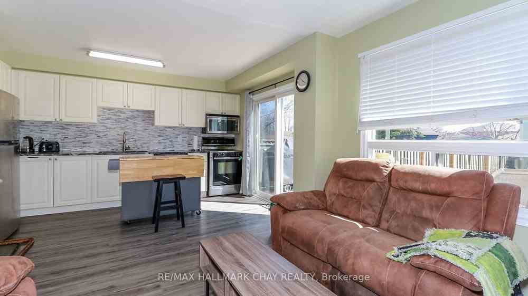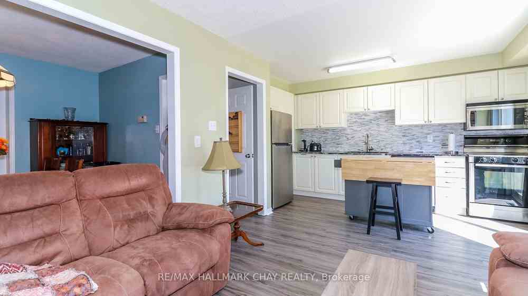$747,500
Available - For Sale
Listing ID: S8271462
26 Wallace Dr , Barrie, L4N 7E2, Ontario
| Great location and upgraded features in this 1500++ sqft home in NW Barrie* Quiet neighborhood where kids can walk to schools, parks and walking trails* Shops and Hwy access are just minutes away* Beautiful gardens enhance the charm in this home* Fully fenced and Decked* Foyer welcomes you with space, double closet & 2pc* The living room has french doors and is private and can be used for a main floor office* Open updated white kitchen with granite counters & pantry and w/o to deck * Kit is open to family room & dining room area* The upper level offers 3 spacious bedrooms and the Principal bedroom has a walk-in Closet & 3pc ensuite* The basement is fully finished with additional living space for a bed room & rec room area or a large rec room and gym area....make it what you please! Extra storage down there too! New 4pc bathroom was added in basement in 2019. Enjoy a summer drink on the back deck looking at the beautiful perennial gardens and watching your kids or pets enjoy the grass in their toes. Bathrooms,Kit & flooring renovations were done within last 5 years*Great vinyl windows*New double drive in 2021 |
| Extras: All bathrooms, kitchen and flooring renovations completed in last 5 years |
| Price | $747,500 |
| Taxes: | $3913.00 |
| Assessment: | $303000 |
| Assessment Year: | 2024 |
| Address: | 26 Wallace Dr , Barrie, L4N 7E2, Ontario |
| Lot Size: | 41.74 x 139.73 (Feet) |
| Directions/Cross Streets: | Cundles W And Wallace |
| Rooms: | 7 |
| Rooms +: | 2 |
| Bedrooms: | 3 |
| Bedrooms +: | 1 |
| Kitchens: | 1 |
| Family Room: | Y |
| Basement: | Finished |
| Approximatly Age: | 31-50 |
| Property Type: | Link |
| Style: | 2-Storey |
| Exterior: | Brick |
| Garage Type: | Attached |
| (Parking/)Drive: | Private |
| Drive Parking Spaces: | 4 |
| Pool: | None |
| Approximatly Age: | 31-50 |
| Approximatly Square Footage: | 1500-2000 |
| Property Features: | Fenced Yard, Park, Public Transit, School, Skiing |
| Fireplace/Stove: | Y |
| Heat Source: | Gas |
| Heat Type: | Forced Air |
| Central Air Conditioning: | Central Air |
| Laundry Level: | Lower |
| Elevator Lift: | N |
| Sewers: | Sewers |
| Water: | Municipal |
$
%
Years
This calculator is for demonstration purposes only. Always consult a professional
financial advisor before making personal financial decisions.
| Although the information displayed is believed to be accurate, no warranties or representations are made of any kind. |
| RE/MAX HALLMARK CHAY REALTY |
|
|

Jag Patel
Broker
Dir:
416-671-5246
Bus:
416-289-3000
Fax:
416-289-3008
| Book Showing | Email a Friend |
Jump To:
At a Glance:
| Type: | Freehold - Link |
| Area: | Simcoe |
| Municipality: | Barrie |
| Neighbourhood: | Northwest |
| Style: | 2-Storey |
| Lot Size: | 41.74 x 139.73(Feet) |
| Approximate Age: | 31-50 |
| Tax: | $3,913 |
| Beds: | 3+1 |
| Baths: | 4 |
| Fireplace: | Y |
| Pool: | None |
Locatin Map:
Payment Calculator:

