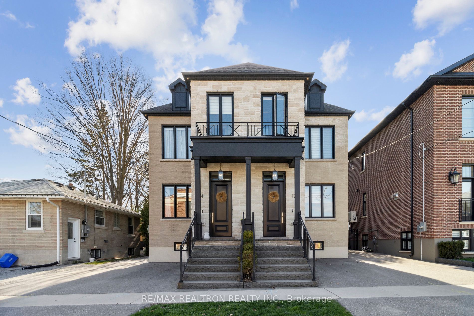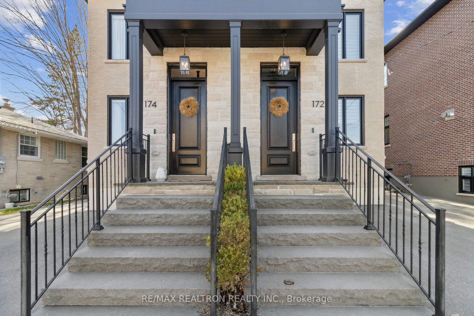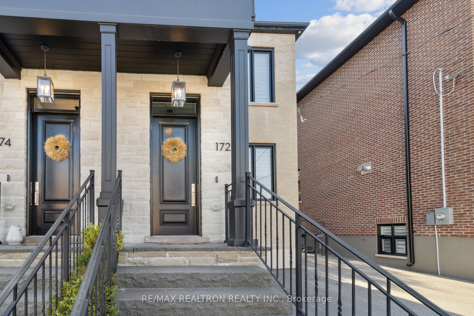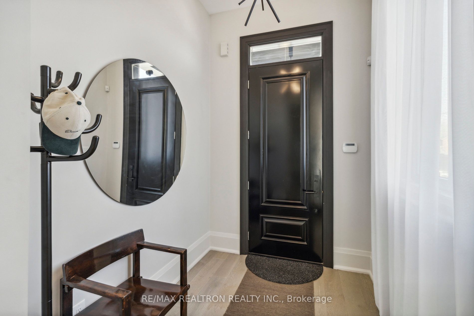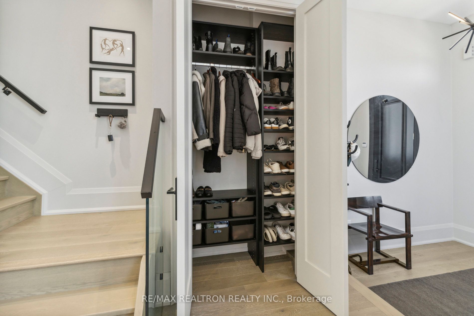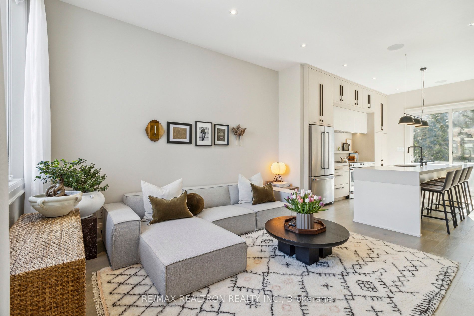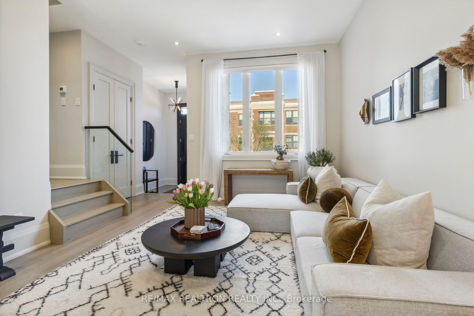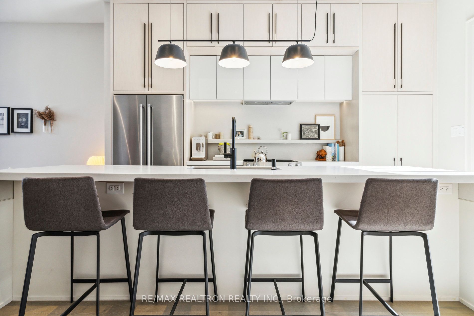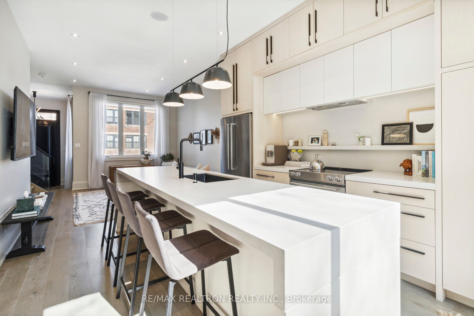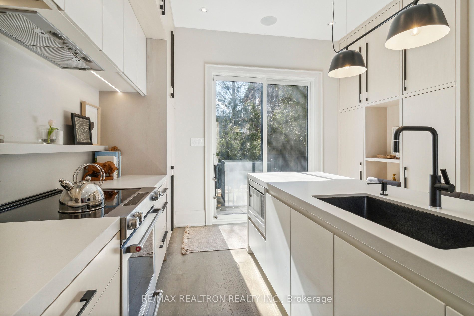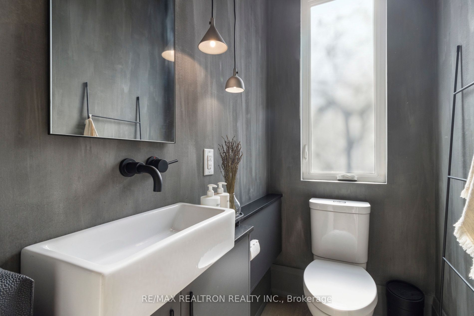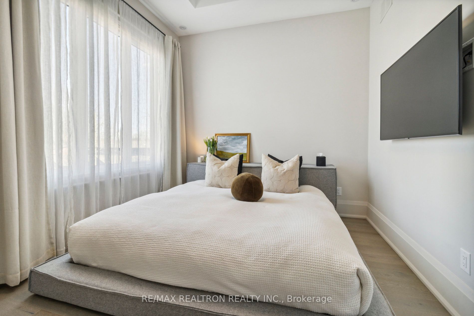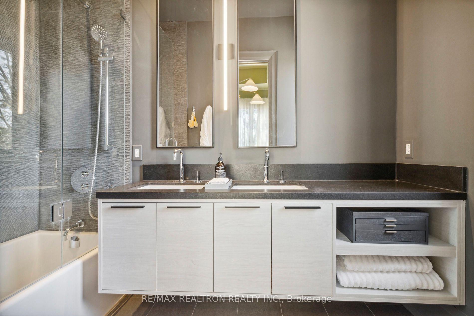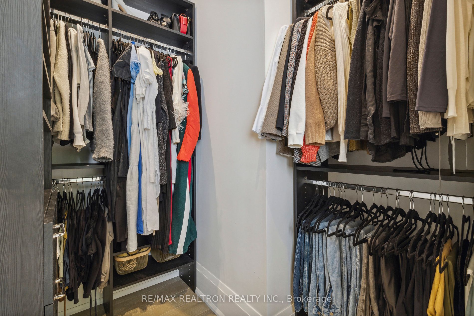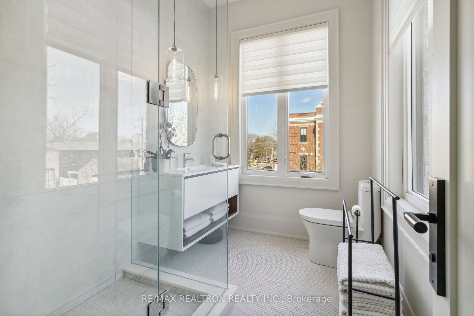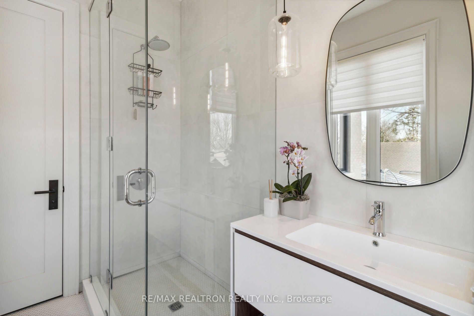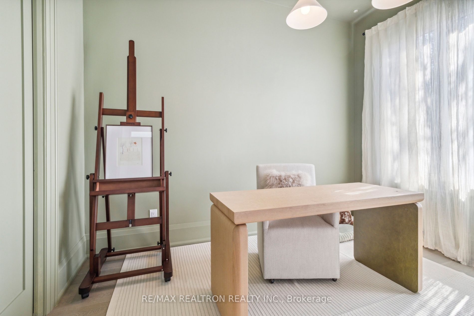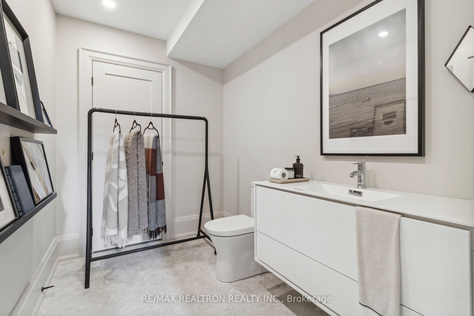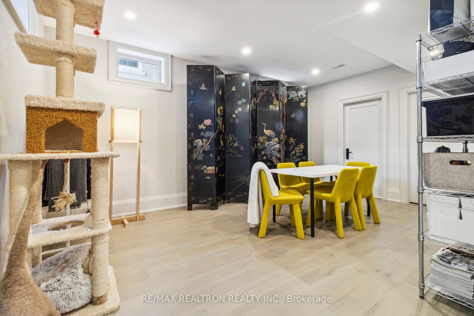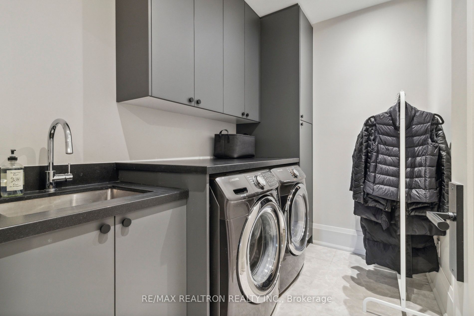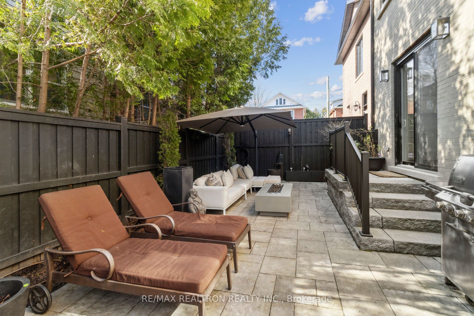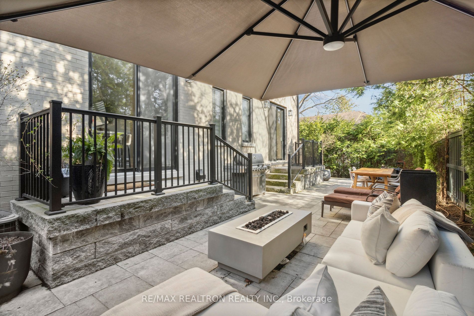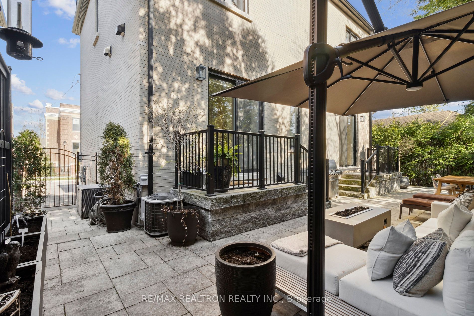$2,498,000
Available - For Sale
Listing ID: N8271434
172 & 1 Victoria St , Newmarket, L3Y 7K4, Ontario
| Discover This Stunningly Elegant Legal Custom Built DUPLEX - This Meticulously Crafted Property Boasts Two Separate Units (172 & 174), Each Exquisitely Professionally Designed And Constructed With The Finest Materials And Attention To Detail. Built In 2019, This Lavish Legal Duplex Offers A Rare Opportunity For Discerning Buyers Seeking Sophistication, Comfort, And Modern Convenience, Steps Away From Historic Newmarket Main Street. ** Main Floor & 2nd Floor Offers10 Foot Ceilings. Smooth Ceilings With Pot Lights. Open Concept Main Floor With Custom Kitchen Cabinets (Soft Close Upper & Lower). Centre Island With Caesar Stone Countertops (174) & Breakfast Bar & Backsplash. Quartz Countertop (172). Pantry Cabinets With Pull-Out Drawers. Walkout From Kitchen To Private Interlocking Stone Backyard Oasis. Custom Built Oak Staircase. Glass Railings Throughout. 3/4" Engineered Hardwood Floors. 9" Baseboards. 4-Piece PROFESSIONALLY Designed Bathroom W Heated Floors (172). Skylights In Both Units. Custom 8 Foot Solid Pocket Doors. Upgraded Porcelain Tiles. Glass Shower Doors. Custom Floating Vanity. Quartz Stone Countertop. Custom Upgraded Light Fixtures. Finished Basement With 9' Smooth Ceiling. Finished 2-Piece Bathroom. Laundry Room Has Quartz Stone Countertop W/Undermount Sink. Custom Cabinetry, Stainless Steel Sink. Custom Tile. Custom Black 2" Slabs Stonework & Full Granite Stone Front Steps. Custom Upgraded Windows. 9' Black Steel Custom Front Doors. Pot Lights Under Soffit. Professionally Landscaped Designed Backyard. Fully Fenced Backyard With Gates. Beautiful Large Stone Interlocking Patio Throughout Entire Backyard. Black Aluminium Decorative Gates (Both Sides) Storage Shed At 174 Side Of House. Backyard Patio Can Be Shared Or Divided With A Fence. Mature Trees And Cedar Shrubs. Please Review 7 Pages Of Additional Property Information |
| Extras: Two Sets Of Stainless Steel Appliances. All Window Covers & Hardware. All Existing Light Fixtures. Hi-Efficiency Furnace. Central Air Conditioning. Central Vacuum Units W/Hose. Sump pump. Monitored Alarm & Fire Alarm System |
| Price | $2,498,000 |
| Taxes: | $7240.00 |
| Address: | 172 & 1 Victoria St , Newmarket, L3Y 7K4, Ontario |
| Lot Size: | 50.00 x 68.00 (Feet) |
| Directions/Cross Streets: | Park Ave & Victoria St. |
| Rooms: | 8 |
| Rooms +: | 4 |
| Bedrooms: | 4 |
| Bedrooms +: | 1 |
| Kitchens: | 2 |
| Family Room: | N |
| Basement: | Finished |
| Approximatly Age: | 0-5 |
| Property Type: | Duplex |
| Style: | 2-Storey |
| Exterior: | Brick Front |
| Garage Type: | None |
| (Parking/)Drive: | Private |
| Drive Parking Spaces: | 4 |
| Pool: | None |
| Approximatly Age: | 0-5 |
| Approximatly Square Footage: | 3000-3500 |
| Fireplace/Stove: | N |
| Heat Source: | Gas |
| Heat Type: | Forced Air |
| Central Air Conditioning: | Central Air |
| Laundry Level: | Lower |
| Sewers: | Sewers |
| Water: | Municipal |
$
%
Years
This calculator is for demonstration purposes only. Always consult a professional
financial advisor before making personal financial decisions.
| Although the information displayed is believed to be accurate, no warranties or representations are made of any kind. |
| RE/MAX REALTRON REALTY INC. |
|
|

Jag Patel
Broker
Dir:
416-671-5246
Bus:
416-289-3000
Fax:
416-289-3008
| Virtual Tour | Book Showing | Email a Friend |
Jump To:
At a Glance:
| Type: | Freehold - Duplex |
| Area: | York |
| Municipality: | Newmarket |
| Neighbourhood: | Central Newmarket |
| Style: | 2-Storey |
| Lot Size: | 50.00 x 68.00(Feet) |
| Approximate Age: | 0-5 |
| Tax: | $7,240 |
| Beds: | 4+1 |
| Baths: | 8 |
| Fireplace: | N |
| Pool: | None |
Locatin Map:
Payment Calculator:

