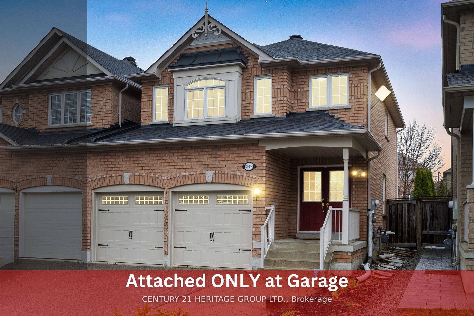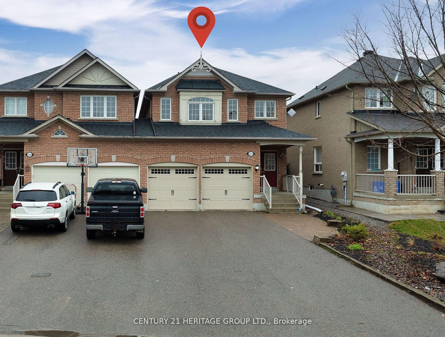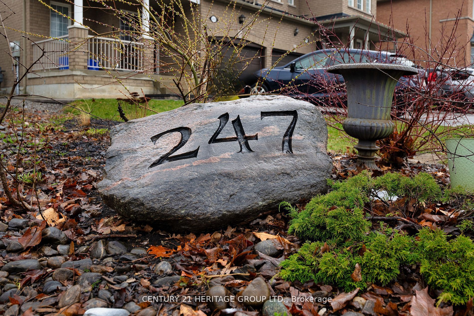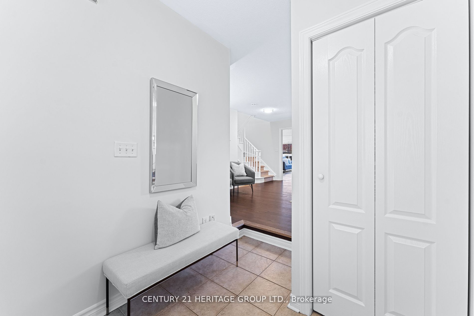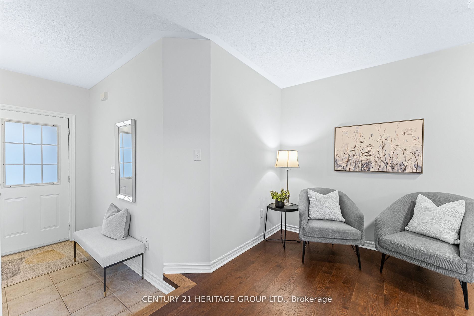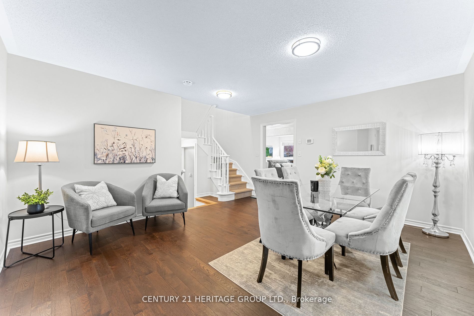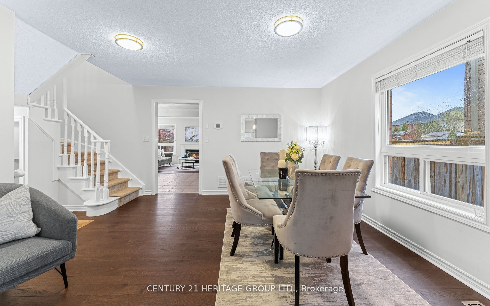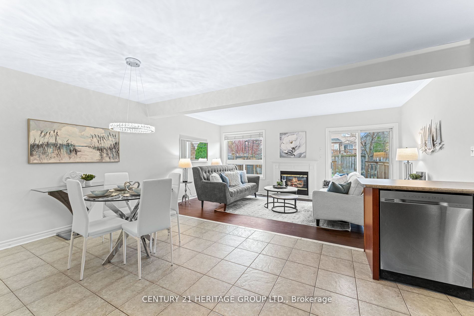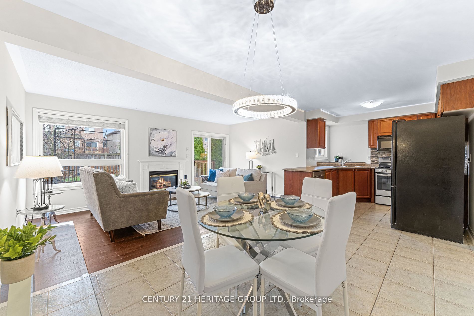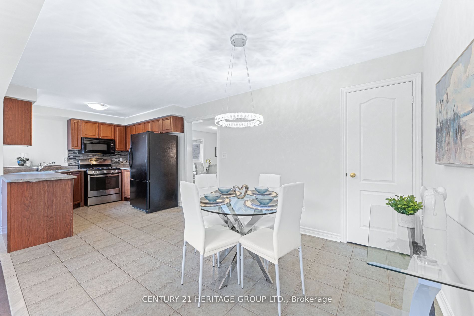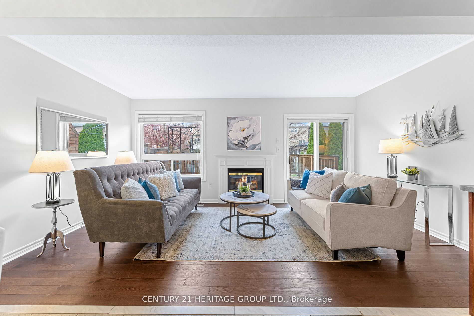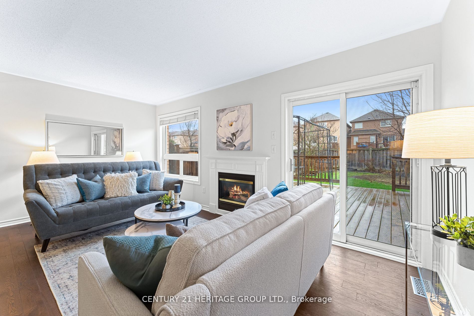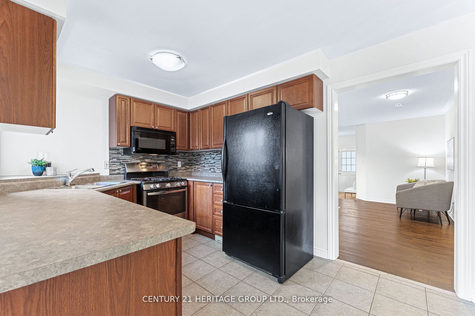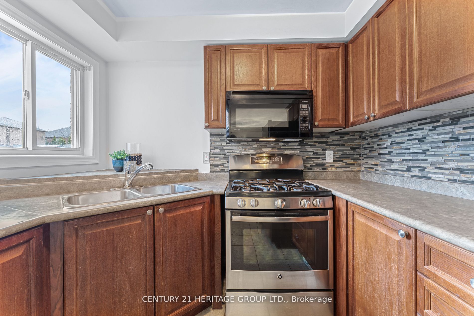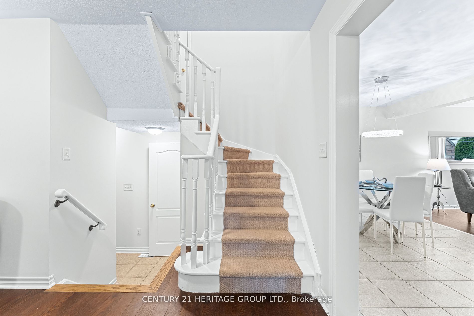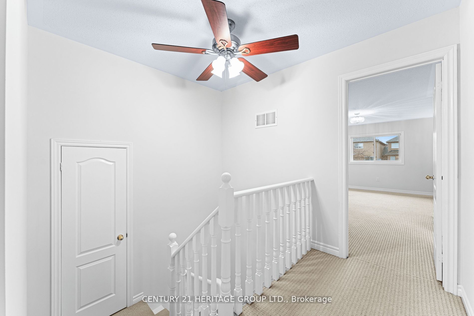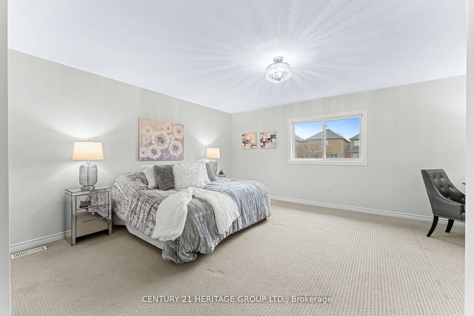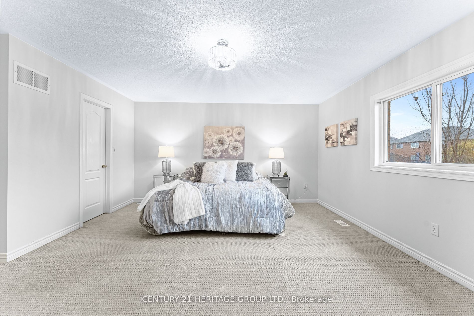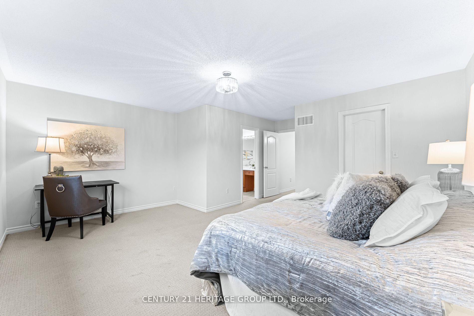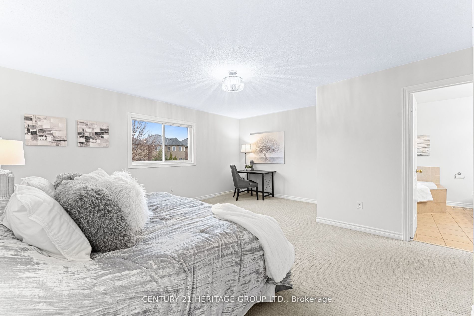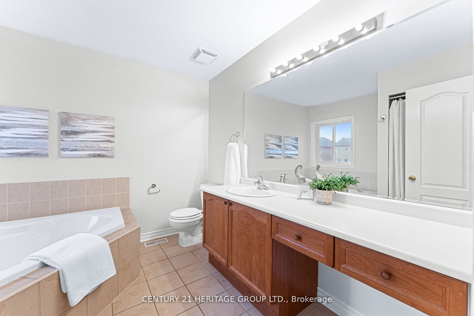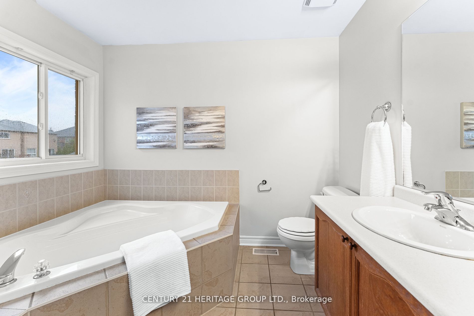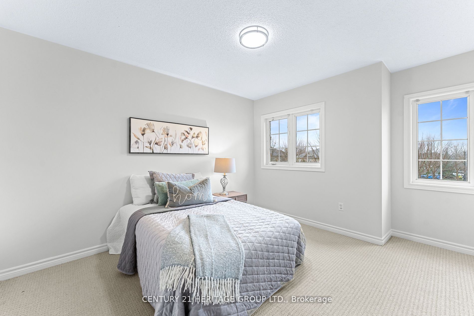$1,088,800
Available - For Sale
Listing ID: N8269898
247 Conover Ave , Aurora, L4G 7W8, Ontario
| Unbelievable Opportunity * Rarely Offered 4 Bedroom Nearly-Detached Home * Linked ONLY at the Garage * 2 Car Garage + Long Driveway with No Sidewalk * Great Layout and Tons of Space, Plus Finished Basement * Freshly Painted & Brand New Light Fixtures * 142 ft Deep Premium Lot w/ Large, Fenced Backyard * Formal Living & Dining * Bright, Open-concept Kitchen w/ Huge Pantry & Breakfast Area * Family Room with Gas Fireplace and Walk-Out to Large Deck * 4 spacious Bedrooms, including Primary with Ensuite and Walk-In closet * Finished Basement w/ R/I for Surround Sound * New Roof (2yrs) * Do No Miss This! |
| Extras: Quiet, Family0Friendly Neighbourhood Near All Amenities! * Just Minutes to Highway & GO Train Transit * Walk or Drive to Stores, Restaurants, Schools, Parks, & So Much More! |
| Price | $1,088,800 |
| Taxes: | $5334.00 |
| Assessment Year: | 2023 |
| Address: | 247 Conover Ave , Aurora, L4G 7W8, Ontario |
| Lot Size: | 30.62 x 142.89 (Feet) |
| Acreage: | < .50 |
| Directions/Cross Streets: | Bayview & Spring Farm Rd. |
| Rooms: | 9 |
| Rooms +: | 2 |
| Bedrooms: | 4 |
| Bedrooms +: | |
| Kitchens: | 1 |
| Family Room: | Y |
| Basement: | Finished, Full |
| Property Type: | Link |
| Style: | 2-Storey |
| Exterior: | Brick |
| Garage Type: | Attached |
| (Parking/)Drive: | Pvt Double |
| Drive Parking Spaces: | 4 |
| Pool: | None |
| Approximatly Square Footage: | 2000-2500 |
| Property Features: | Fenced Yard, Hospital, Park, Public Transit, Rec Centre, School |
| Fireplace/Stove: | Y |
| Heat Source: | Gas |
| Heat Type: | Forced Air |
| Central Air Conditioning: | Central Air |
| Laundry Level: | Main |
| Sewers: | Sewers |
| Water: | Municipal |
| Utilities-Cable: | A |
| Utilities-Hydro: | Y |
| Utilities-Gas: | Y |
| Utilities-Telephone: | A |
$
%
Years
This calculator is for demonstration purposes only. Always consult a professional
financial advisor before making personal financial decisions.
| Although the information displayed is believed to be accurate, no warranties or representations are made of any kind. |
| CENTURY 21 HERITAGE GROUP LTD. |
|
|

Jag Patel
Broker
Dir:
416-671-5246
Bus:
416-289-3000
Fax:
416-289-3008
| Virtual Tour | Book Showing | Email a Friend |
Jump To:
At a Glance:
| Type: | Freehold - Link |
| Area: | York |
| Municipality: | Aurora |
| Neighbourhood: | Bayview Northeast |
| Style: | 2-Storey |
| Lot Size: | 30.62 x 142.89(Feet) |
| Tax: | $5,334 |
| Beds: | 4 |
| Baths: | 4 |
| Fireplace: | Y |
| Pool: | None |
Locatin Map:
Payment Calculator:

