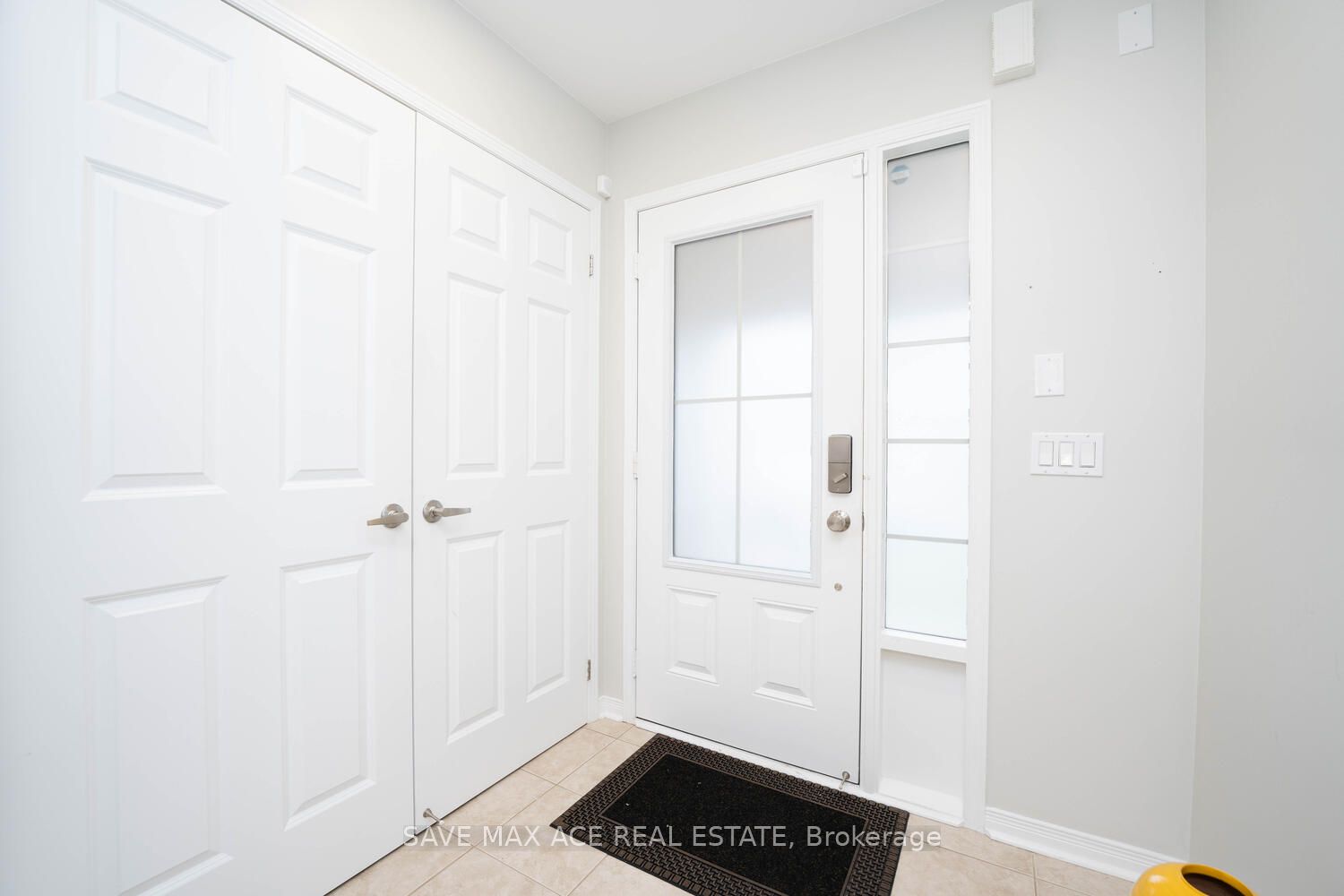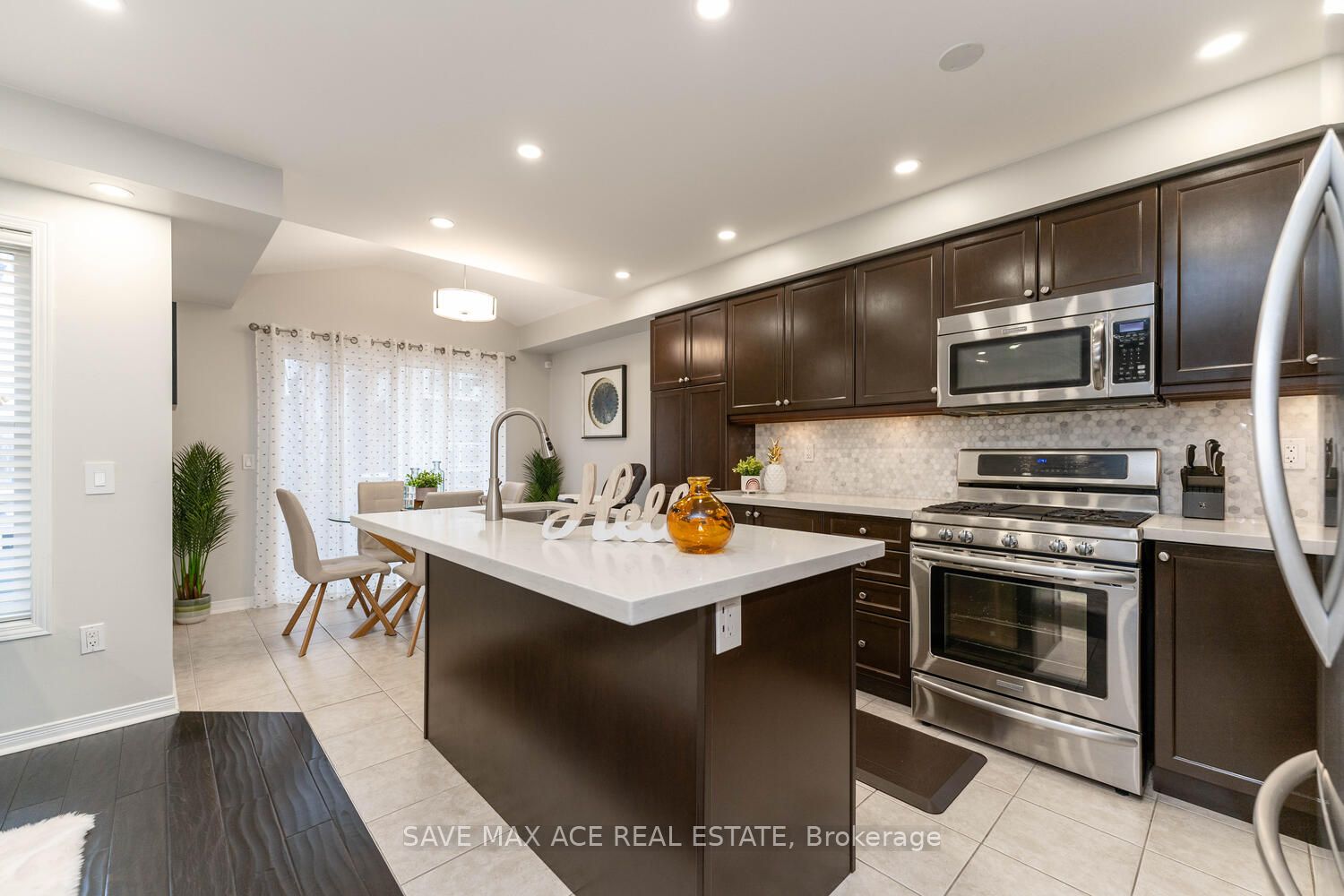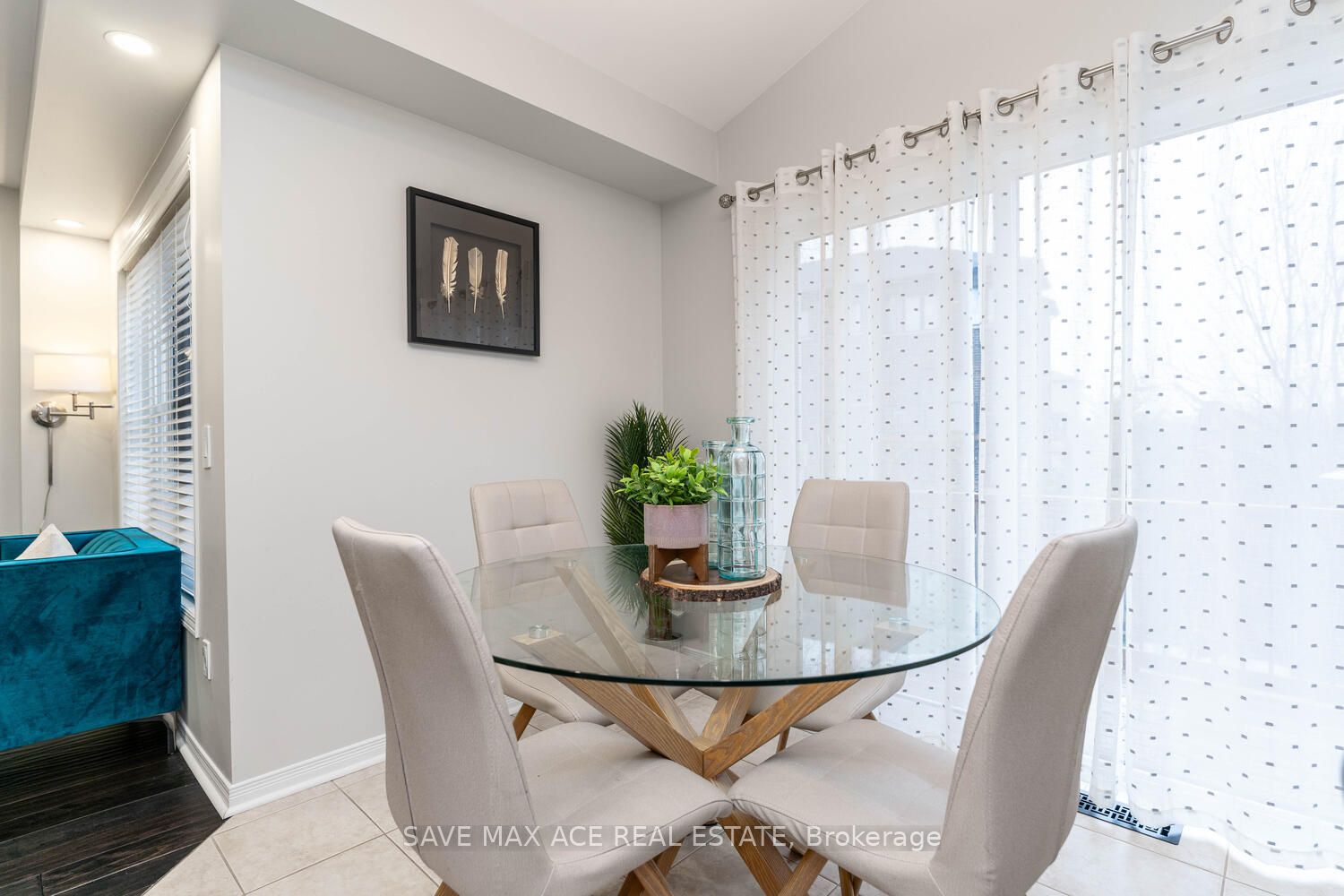$899,000
Available - For Sale
Listing ID: E8257480
35 James Govan Dr , Whitby, L1N 0J8, Ontario
| Your Search Ends Here! Masterfully Built, Tastefully Designed, Very Bright & Beautifully Kept Home. Amazing Opp. for a First Time Home Buyer or anyone looking to upgrade. This Town House comes W/3 Bed & 3 Washroom and Finished Basement. Gleaming Hardwood Flooring on the Main Floor w/Pot Lights. Spacious Dining Room overlooking to Separate Family Room with Gas Fireplace. Chef Delight Kitchen with Quartz Countertop, S/S Appliances O/L to Breakfast Area with Walkout to Beautifully Landscaped Backyard with Deck for perfect Summer Entertainment. 2nd Floor features Spacious Primary Room with W/I Closet & 5 Pcs Ensuite. 2 Other Good Size Bedrooms with 2nd 4 Pc Washroom. . Professionally Finished Basement with Spacious Rec Room Big Windows in Basement for Lot of Natural Light. Not to Be Missed Home. |
| Extras: Close To All Amenities, Walking Distance To School, Parks, Marian, Waterfront, Trails, Bus Stop. Not To Be Missed House. |
| Price | $899,000 |
| Taxes: | $5194.44 |
| Address: | 35 James Govan Dr , Whitby, L1N 0J8, Ontario |
| Lot Size: | 19.72 x 110.61 (Feet) |
| Directions/Cross Streets: | Victoria St / Gordon St |
| Rooms: | 7 |
| Rooms +: | 2 |
| Bedrooms: | 3 |
| Bedrooms +: | |
| Kitchens: | 1 |
| Family Room: | Y |
| Basement: | Finished |
| Property Type: | Att/Row/Twnhouse |
| Style: | 2-Storey |
| Exterior: | Alum Siding, Brick |
| Garage Type: | Attached |
| (Parking/)Drive: | Private |
| Drive Parking Spaces: | 1 |
| Pool: | None |
| Property Features: | Fenced Yard, Marina, Park, Public Transit, Rec Centre, School |
| Fireplace/Stove: | Y |
| Heat Source: | Gas |
| Heat Type: | Forced Air |
| Central Air Conditioning: | Central Air |
| Laundry Level: | Lower |
| Sewers: | Sewers |
| Water: | Municipal |
$
%
Years
This calculator is for demonstration purposes only. Always consult a professional
financial advisor before making personal financial decisions.
| Although the information displayed is believed to be accurate, no warranties or representations are made of any kind. |
| SAVE MAX ACE REAL ESTATE |
|
|

Jag Patel
Broker
Dir:
416-671-5246
Bus:
416-289-3000
Fax:
416-289-3008
| Virtual Tour | Book Showing | Email a Friend |
Jump To:
At a Glance:
| Type: | Freehold - Att/Row/Twnhouse |
| Area: | Durham |
| Municipality: | Whitby |
| Neighbourhood: | Port Whitby |
| Style: | 2-Storey |
| Lot Size: | 19.72 x 110.61(Feet) |
| Tax: | $5,194.44 |
| Beds: | 3 |
| Baths: | 3 |
| Fireplace: | Y |
| Pool: | None |
Locatin Map:
Payment Calculator:


























