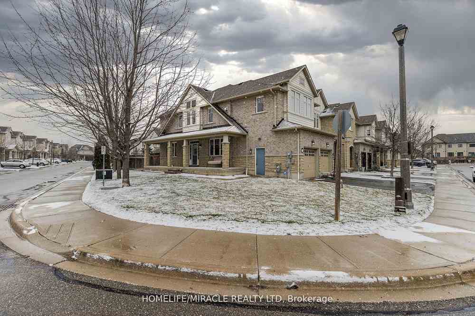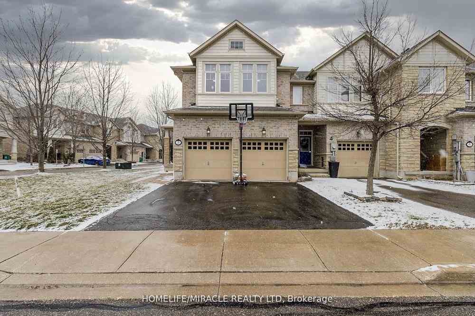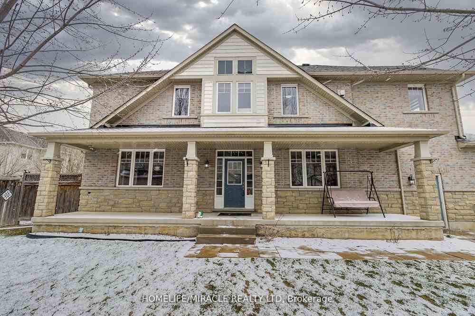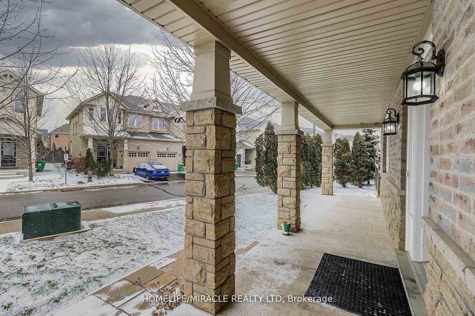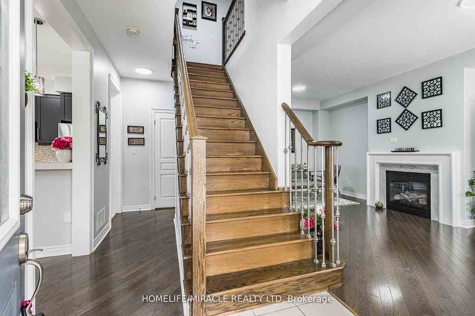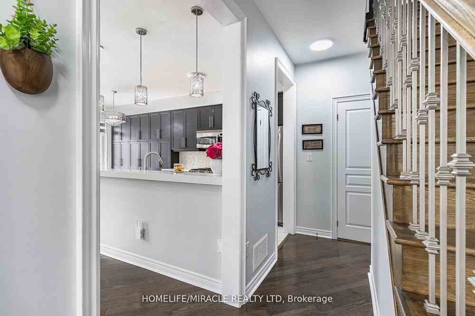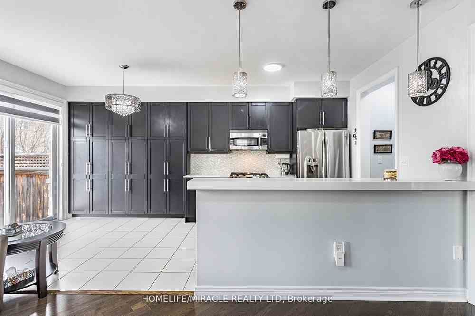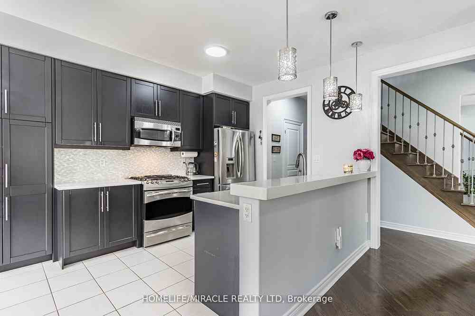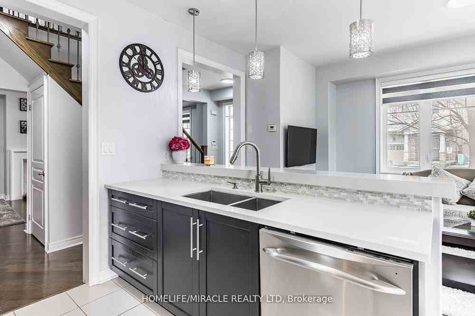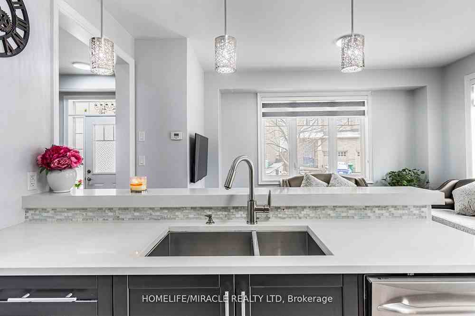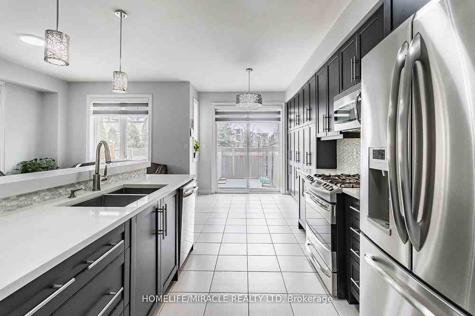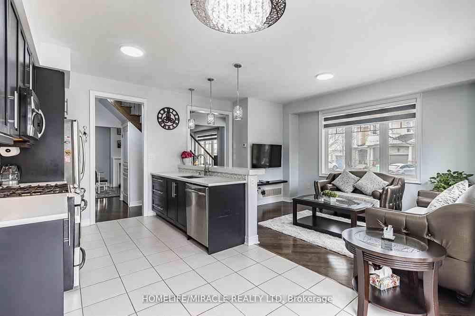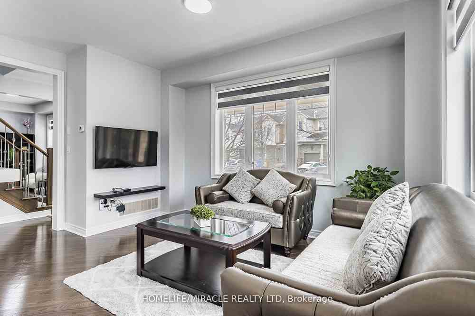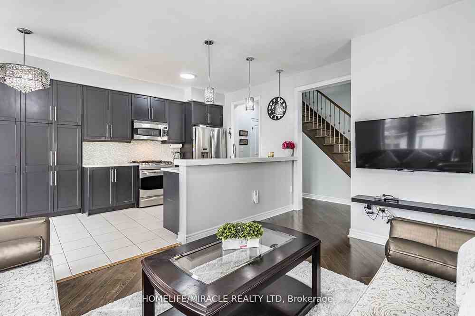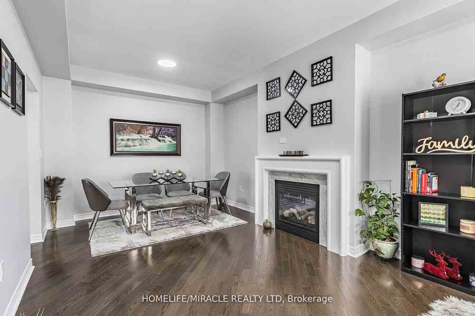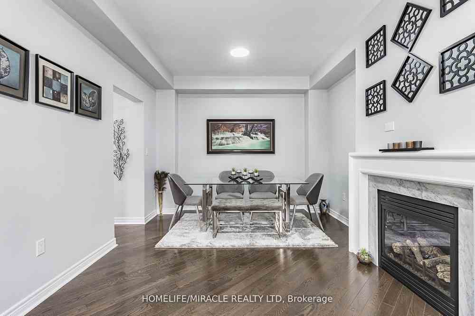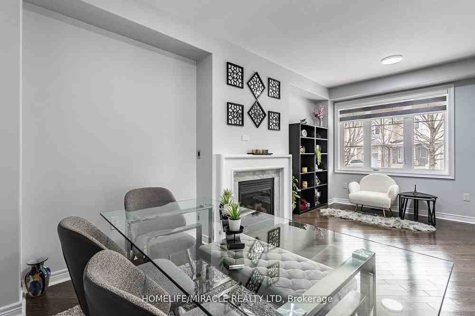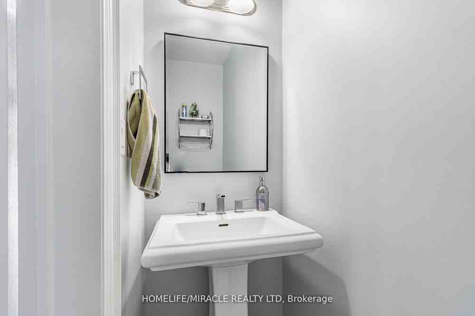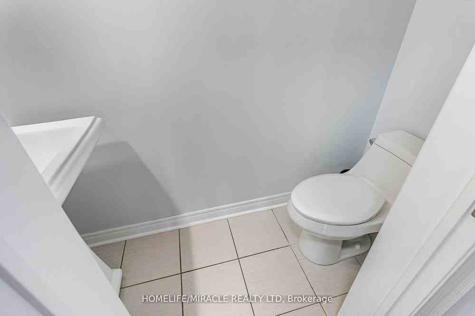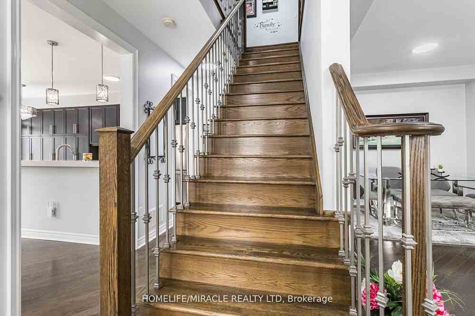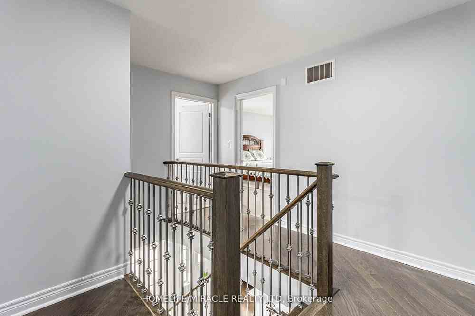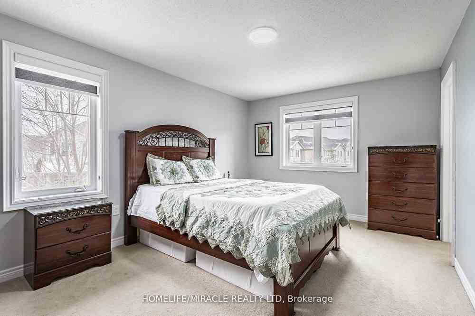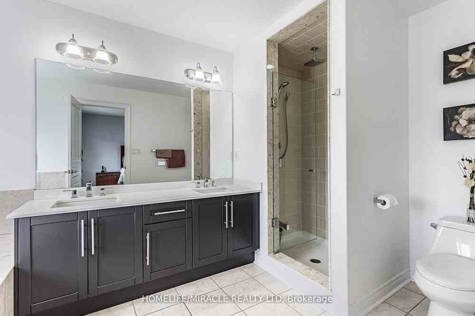$1,099,000
Available - For Sale
Listing ID: W8255290
2 Aspenview Ave , Caledon, L7C 3P9, Ontario
| Gorgeous double garage with private driveway corner lot with 4 Bed rooms 4 Washrooms 9 ft ceiling on main floor .1894 square feet of living space (Mpac) PLUS basement .Tastefully and newly built finished Basement With a potential of Extra Income or Excellent for extended family. House Is Extremely clean, very well maintained with beautiful layout ,Big windows with Zebra blinds and shining with Lots Of Natural Light and Positive Vibes. Stainless Steel Fridge, Stove And Dishwasher. Pantry And Closet In the Basement. Quartz Counter Tops In The Open Concept Huge Kitchen on Main Floor And Quartz Counters In The Basement. Kitchen has built In breakfast area, Undermounted kitchen sink , Overlooking To The living area that helps to take care of young children while working in kitchen. Big Porch .Walkway Is Interlocked. Very well maintained grass. |
| Extras: Priced to sell. Motivated seller & closing date to be decided. Buyers to check the accuracy of measurements. Please attach A mortgage approval if possible. 5% deposit. |
| Price | $1,099,000 |
| Taxes: | $4266.47 |
| DOM | 10 |
| Occupancy by: | Owner |
| Address: | 2 Aspenview Ave , Caledon, L7C 3P9, Ontario |
| Directions/Cross Streets: | Aspenview And Cedarcrest |
| Rooms: | 12 |
| Rooms +: | 3 |
| Bedrooms: | 4 |
| Bedrooms +: | 1 |
| Kitchens: | 1 |
| Kitchens +: | 1 |
| Family Room: | Y |
| Basement: | Finished |
| Approximatly Age: | 6-15 |
| Property Type: | Att/Row/Twnhouse |
| Style: | 2-Storey |
| Exterior: | Brick, Stone |
| Garage Type: | Attached |
| (Parking/)Drive: | Pvt Double |
| Drive Parking Spaces: | 2 |
| Pool: | None |
| Other Structures: | Garden Shed |
| Approximatly Age: | 6-15 |
| Approximatly Square Footage: | 1500-2000 |
| Property Features: | Cul De Sac, Park, Public Transit, School, School Bus Route |
| Fireplace/Stove: | Y |
| Heat Source: | Gas |
| Heat Type: | Forced Air |
| Central Air Conditioning: | Central Air |
| Sewers: | Sewers |
| Water: | Municipal |
| Utilities-Cable: | Y |
| Utilities-Hydro: | Y |
| Utilities-Sewers: | Y |
| Utilities-Gas: | Y |
| Utilities-Municipal Water: | Y |
| Utilities-Telephone: | Y |
$
%
Years
This calculator is for demonstration purposes only. Always consult a professional
financial advisor before making personal financial decisions.
| Although the information displayed is believed to be accurate, no warranties or representations are made of any kind. |
| HOMELIFE/MIRACLE REALTY LTD |
|
|

Jag Patel
Broker
Dir:
416-671-5246
Bus:
416-289-3000
Fax:
416-289-3008
| Book Showing | Email a Friend |
Jump To:
At a Glance:
| Type: | Freehold - Att/Row/Twnhouse |
| Area: | Peel |
| Municipality: | Caledon |
| Neighbourhood: | Rural Caledon |
| Style: | 2-Storey |
| Approximate Age: | 6-15 |
| Tax: | $4,266.47 |
| Beds: | 4+1 |
| Baths: | 4 |
| Fireplace: | Y |
| Pool: | None |
Locatin Map:
Payment Calculator:

