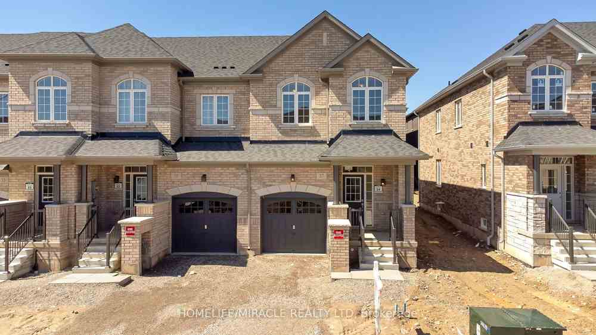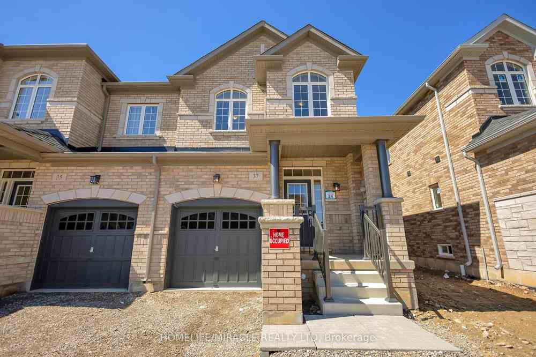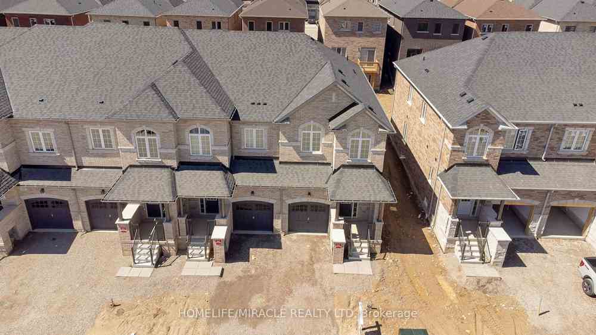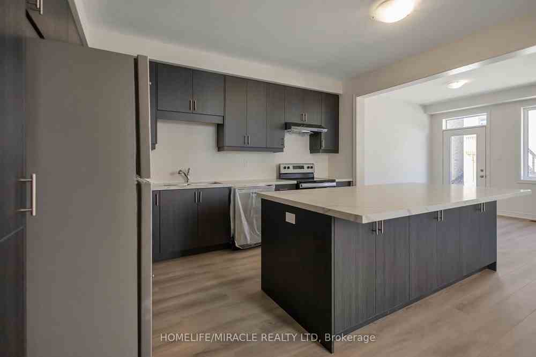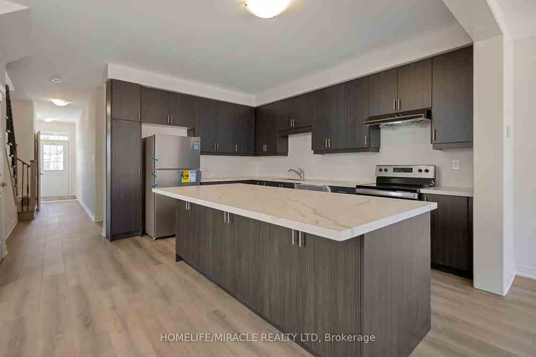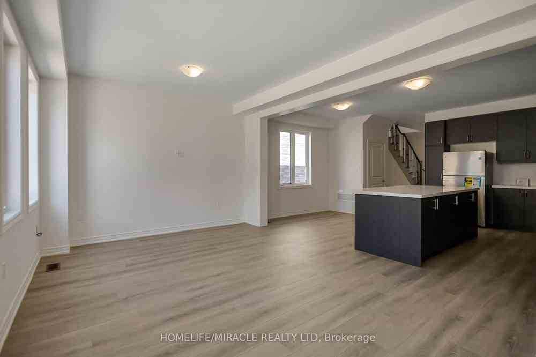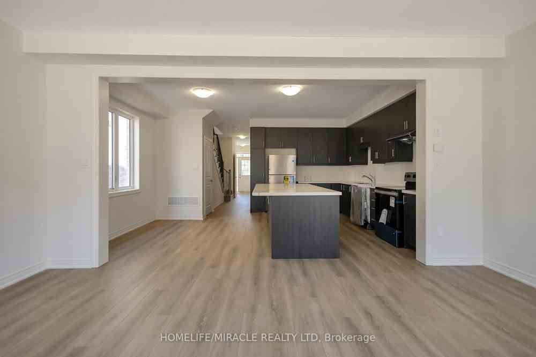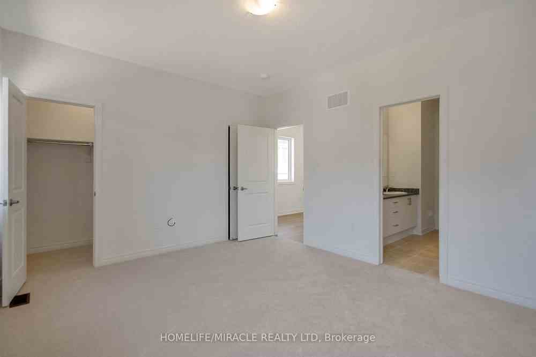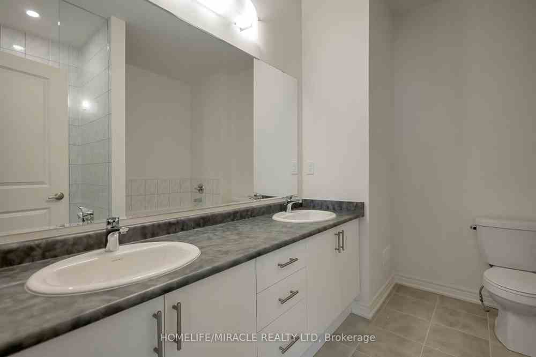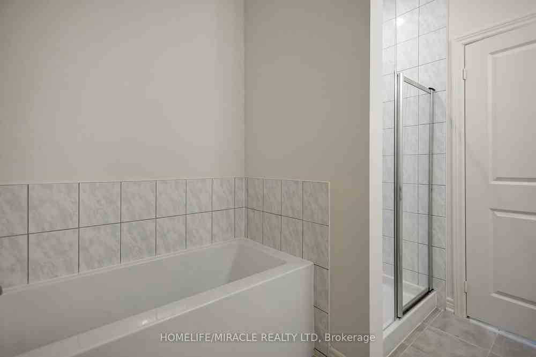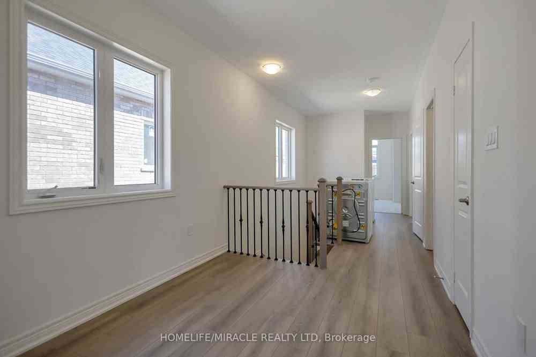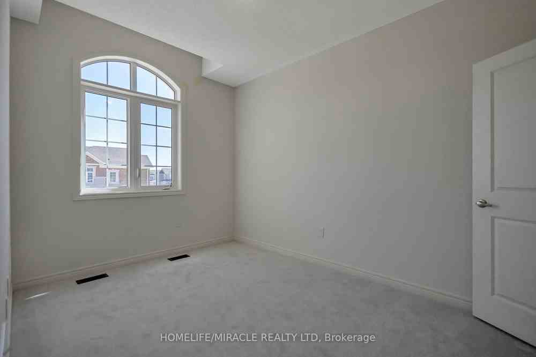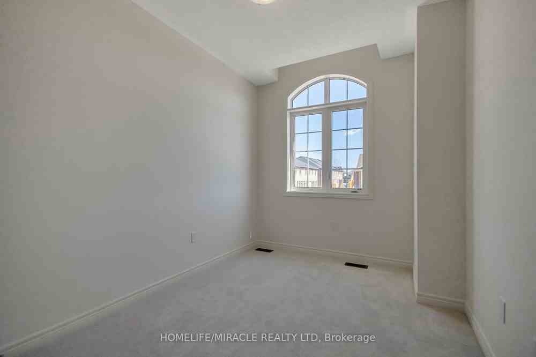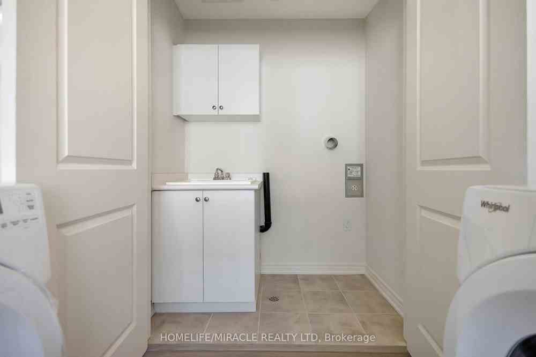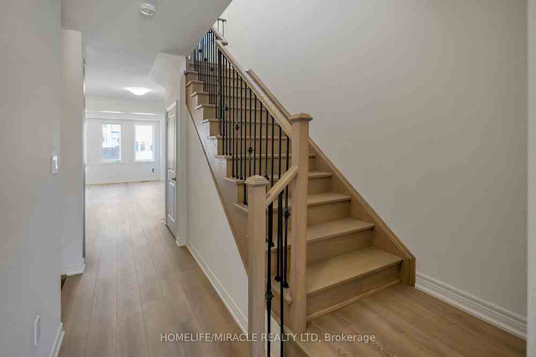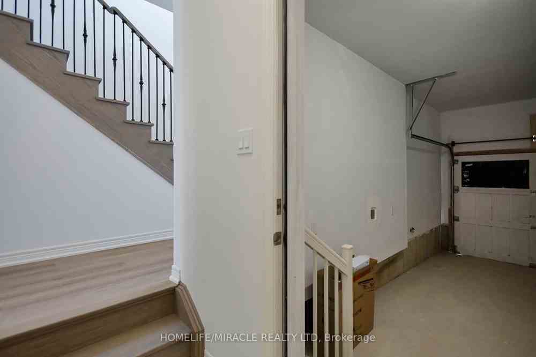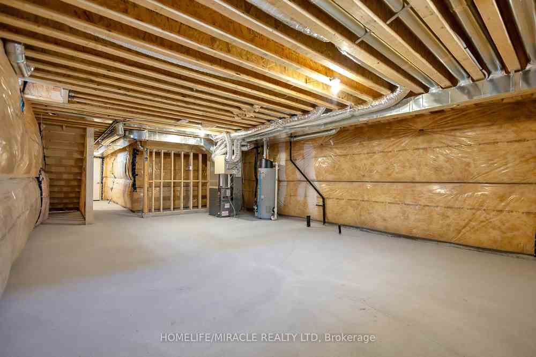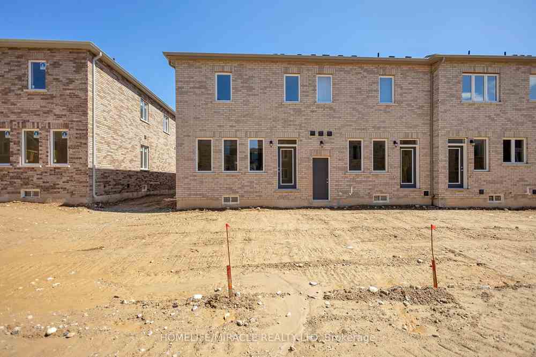$889,900
Available - For Sale
Listing ID: X8250590
37 Gledhill Cres , Cambridge, N1T 0G4, Ontario
| Great Opportunity for New Home Buyer, great location, New, Never Occupied Freehold Townhome in the 'Hazel Glenn' by Greenpark. Situated as a Corner Unit, Offering the Spaciousness and Privacy like a Semi-Detached Home. Minutes away from bigbox stores, dine-in & LCBO. Willow 3E Ele 1 Model, Spanning 1775 Square Feet. The Interior Embraces an Inviting Open Concept Design, Featuring a Lavishly Upgraded Kitchen with upgrade stone Countertops, Stainless Steel Appliances, Abundant Cabinetry, and a Convenient Electric Plug-in Island. Enjoy the Elegance of 9-Foot Smooth Ceilings on the Main Floor, Complemented by Durable Laminate Flooring Throughout Both Levels (excluding Bedrooms). Ascend the Matching Upgraded Hardwood Stairs with Pickets. Master Bedroom Retreat, Boasting a Luxurious Glass Shower and His & Her Walk-in Closets. Additionally, the Second Floor Offers an Open Flex Area, Ideal for Various Uses, Adjacent to the Convenient Laundry Space. Room dimensions according to builder layout. |
| Extras: 200AMP Panel, with a Rough-in for an EV Plug and Conduit from the Attic to the Basement, Perfect for Future Exterior Pot lights. Pre-wired for Cameras at Both the Front and Rear. Include a Water Line for the Fridge. One owner is RREA |
| Price | $889,900 |
| Taxes: | $0.00 |
| DOM | 10 |
| Occupancy by: | Vacant |
| Address: | 37 Gledhill Cres , Cambridge, N1T 0G4, Ontario |
| Lot Size: | 20.00 x 90.00 (Feet) |
| Directions/Cross Streets: | Dundas & Attwater |
| Rooms: | 7 |
| Bedrooms: | 3 |
| Bedrooms +: | |
| Kitchens: | 1 |
| Family Room: | N |
| Basement: | Full |
| Approximatly Age: | New |
| Property Type: | Att/Row/Twnhouse |
| Style: | 2-Storey |
| Exterior: | Brick |
| Garage Type: | Built-In |
| (Parking/)Drive: | Private |
| Drive Parking Spaces: | 2 |
| Pool: | None |
| Approximatly Age: | New |
| Approximatly Square Footage: | 1500-2000 |
| Fireplace/Stove: | N |
| Heat Source: | Gas |
| Heat Type: | Forced Air |
| Central Air Conditioning: | Central Air |
| Laundry Level: | Upper |
| Sewers: | Sewers |
| Water: | Municipal |
$
%
Years
This calculator is for demonstration purposes only. Always consult a professional
financial advisor before making personal financial decisions.
| Although the information displayed is believed to be accurate, no warranties or representations are made of any kind. |
| HOMELIFE/MIRACLE REALTY LTD |
|
|

Jag Patel
Broker
Dir:
416-671-5246
Bus:
416-289-3000
Fax:
416-289-3008
| Virtual Tour | Book Showing | Email a Friend |
Jump To:
At a Glance:
| Type: | Freehold - Att/Row/Twnhouse |
| Area: | Waterloo |
| Municipality: | Cambridge |
| Style: | 2-Storey |
| Lot Size: | 20.00 x 90.00(Feet) |
| Approximate Age: | New |
| Beds: | 3 |
| Baths: | 3 |
| Fireplace: | N |
| Pool: | None |
Locatin Map:
Payment Calculator:

