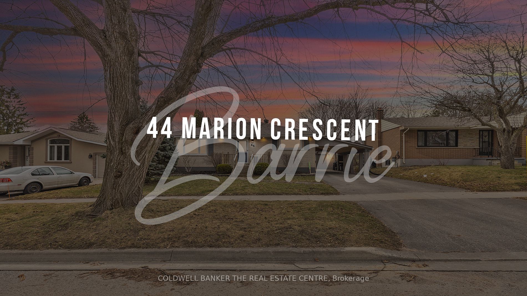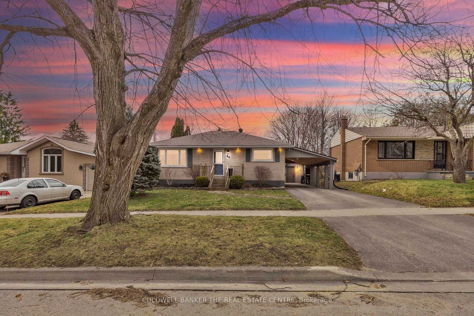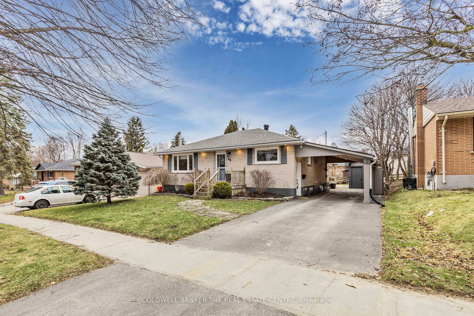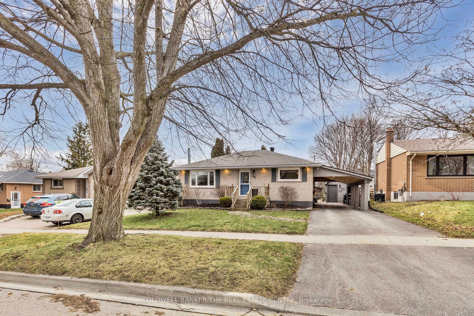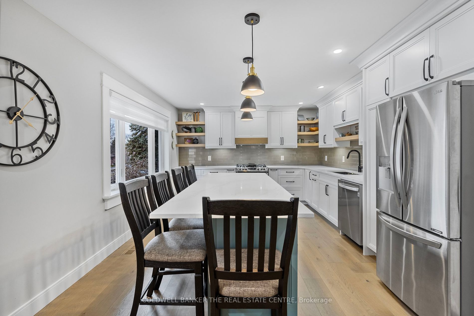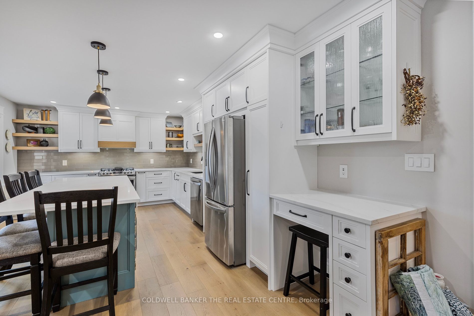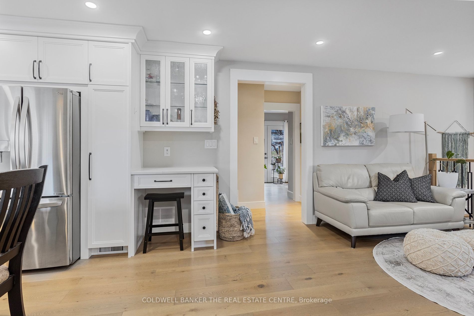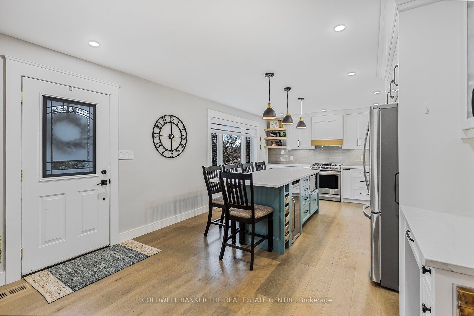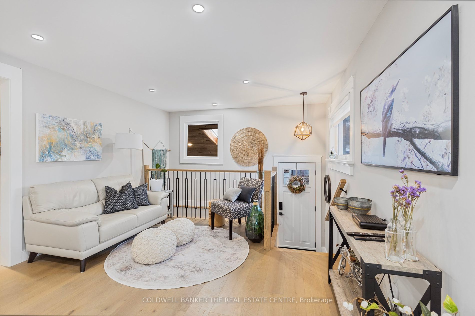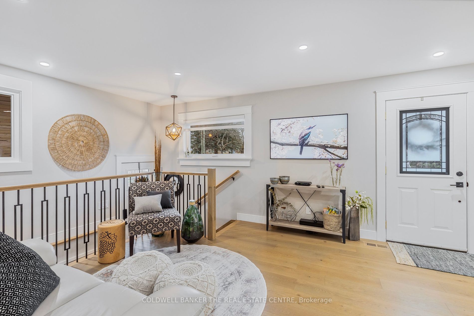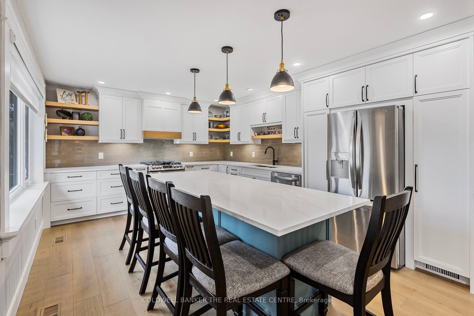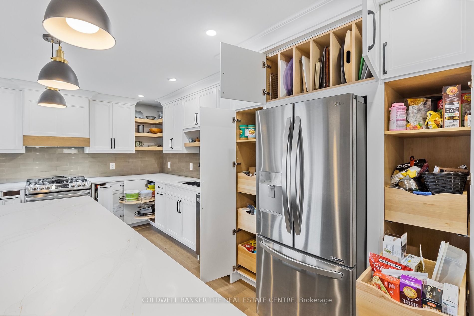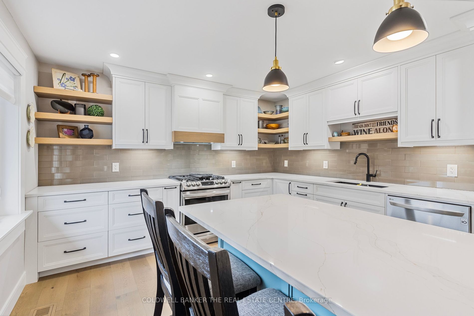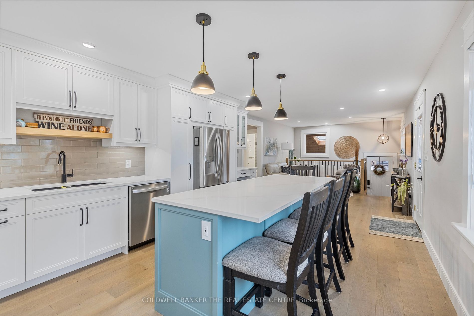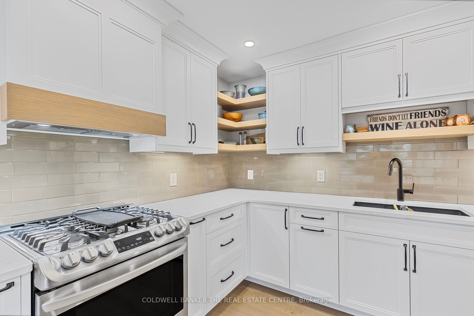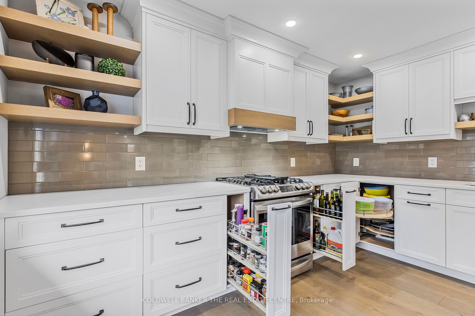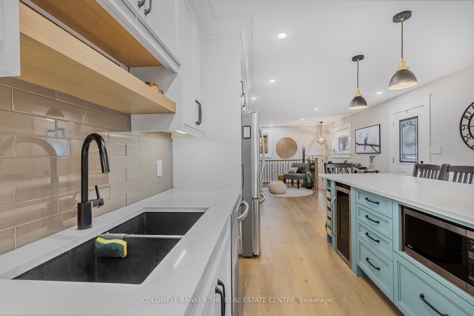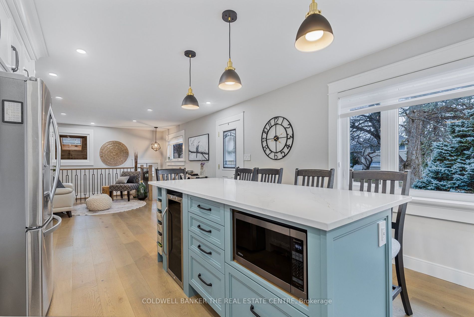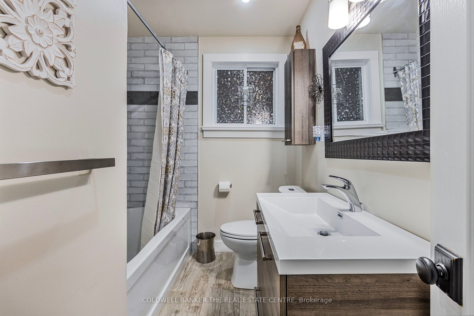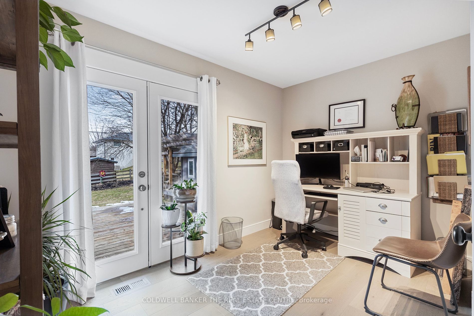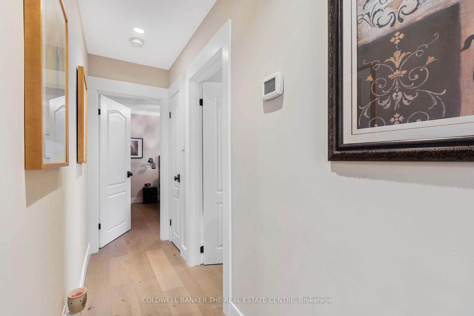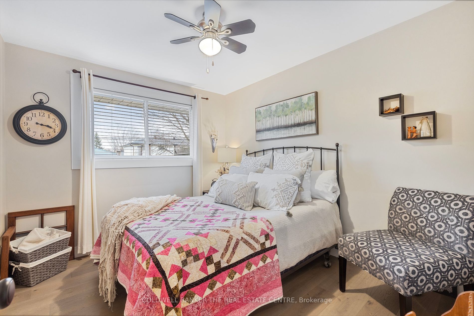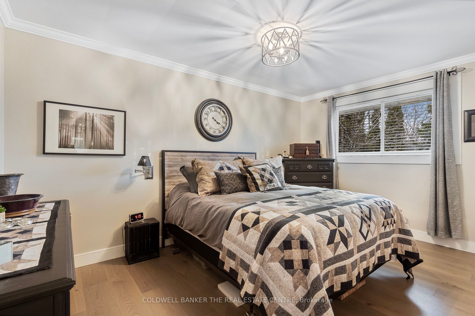$789,900
Available - For Sale
Listing ID: S8180540
44 Marion Cres East , Barrie, L4M 2L3, Ontario
| Welcome to 44 Marion Crescent, from the minute you open the front door, Wow! Totally redone home top to bottom, open concept living. Engineered hardwood floors on the entire main level. Everything redone in this home from the shingles, furnace, windows, trim work, flooring. A dream kitchen with pull outs, hard surface countertops. Main floor bathroom with in floor heating. Main floor den can be made into 3rd bedroom Head down to the basement on the new oak staircase to the cozy family room with gas fireplace. You can even add a 4th bedroom in the utility area back corner. All LED lighting throughout the home. Lots of storage in the utility room. This home is well cared for and a Gem. Newer Furnace 2106 Central air 2016, Fireplace 2016 and new shingles 2010 |
| Extras: ALL WONDOW COVERINGS, LIGHT FIXTURES. |
| Price | $789,900 |
| Taxes: | $3990.00 |
| Assessment: | $309000 |
| Assessment Year: | 2024 |
| Address: | 44 Marion Cres East , Barrie, L4M 2L3, Ontario |
| Lot Size: | 56.00 x 114.00 (Feet) |
| Directions/Cross Streets: | St Vincent/Marion |
| Rooms: | 5 |
| Rooms +: | 1 |
| Bedrooms: | 2 |
| Bedrooms +: | 0 |
| Kitchens: | 1 |
| Kitchens +: | 0 |
| Family Room: | N |
| Basement: | Part Fin |
| Approximatly Age: | 31-50 |
| Property Type: | Detached |
| Style: | Bungalow-Raised |
| Exterior: | Brick |
| Garage Type: | Carport |
| (Parking/)Drive: | Private |
| Drive Parking Spaces: | 2 |
| Pool: | None |
| Other Structures: | Garden Shed |
| Approximatly Age: | 31-50 |
| Approximatly Square Footage: | 1100-1500 |
| Fireplace/Stove: | Y |
| Heat Source: | Gas |
| Heat Type: | Forced Air |
| Central Air Conditioning: | Central Air |
| Central Vac: | N |
| Laundry Level: | Lower |
| Elevator Lift: | N |
| Sewers: | Sewers |
| Water: | Municipal |
| Utilities-Cable: | Y |
| Utilities-Hydro: | Y |
| Utilities-Gas: | Y |
| Utilities-Telephone: | Y |
$
%
Years
This calculator is for demonstration purposes only. Always consult a professional
financial advisor before making personal financial decisions.
| Although the information displayed is believed to be accurate, no warranties or representations are made of any kind. |
| COLDWELL BANKER THE REAL ESTATE CENTRE |
|
|

Jag Patel
Broker
Dir:
416-671-5246
Bus:
416-289-3000
Fax:
416-289-3008
| Book Showing | Email a Friend |
Jump To:
At a Glance:
| Type: | Freehold - Detached |
| Area: | Simcoe |
| Municipality: | Barrie |
| Neighbourhood: | 400 East |
| Style: | Bungalow-Raised |
| Lot Size: | 56.00 x 114.00(Feet) |
| Approximate Age: | 31-50 |
| Tax: | $3,990 |
| Beds: | 2 |
| Baths: | 2 |
| Fireplace: | Y |
| Pool: | None |
Locatin Map:
Payment Calculator:

