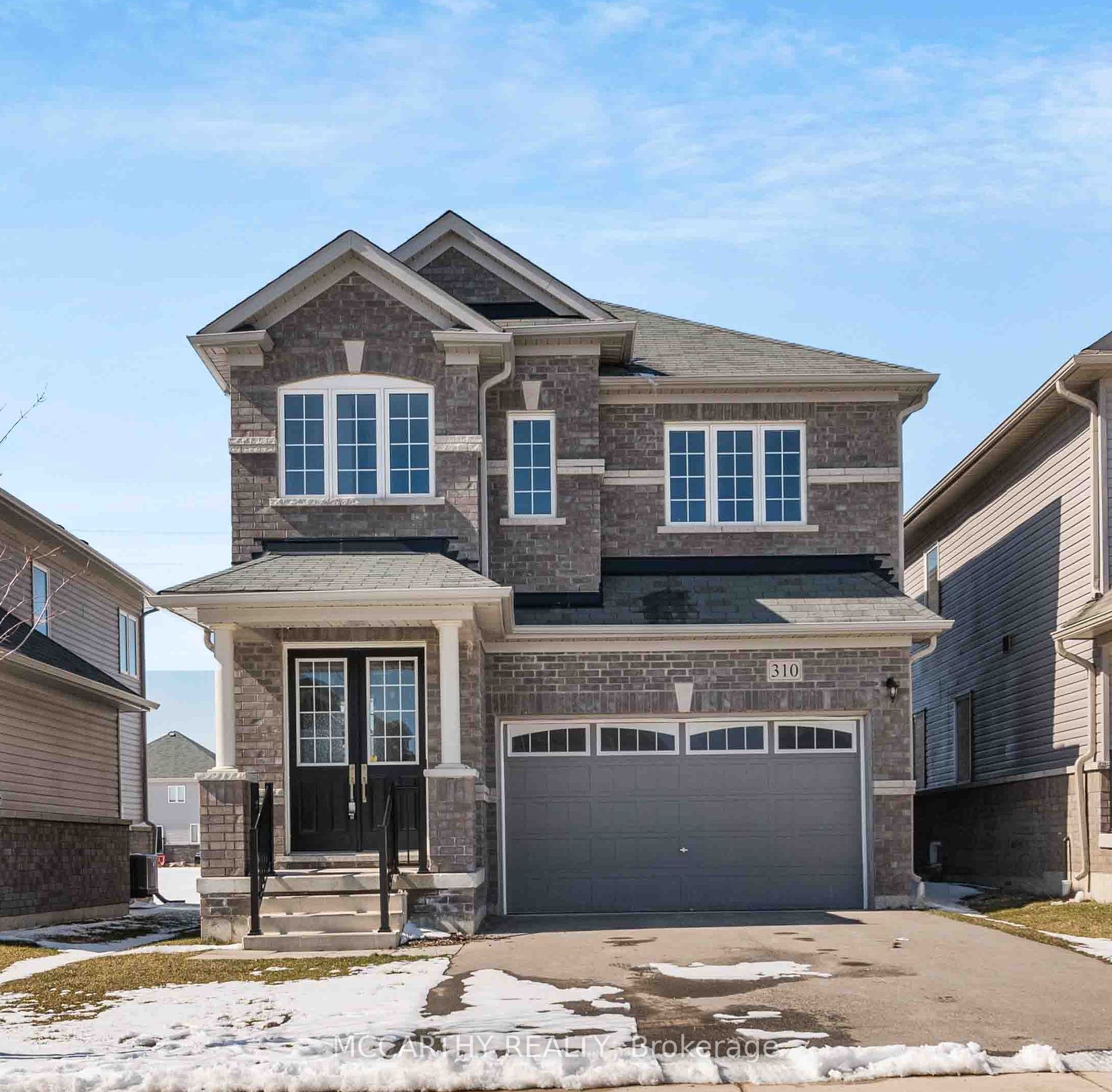$795,000
Available - For Sale
Listing ID: X8176494
310 Van Dusen Ave , Southgate, N0C 1B0, Ontario
| Welcoming you with a grand double-door entry into a tiled foyer, this two-story detached home exudes elegance and space. Boasting spacious 10-foot ceilings on the main floor, complemented by an oak staircase with a sleek black rod railing, the residence offers a sophisticated ambiance throughout. Featuring 4 bedrooms and 4 baths, the modern kitchen delights with an eat-in kitchen and breakfast bar, flowing seamlessly into a bright open living room and dining area. Convenience is key with an inside access door to the garage and a paved driveway, making this property a perfect blend of style and functionality for modern living. |
| Price | $795,000 |
| Taxes: | $5424.00 |
| Assessment: | $380000 |
| Assessment Year: | 2024 |
| Address: | 310 Van Dusen Ave , Southgate, N0C 1B0, Ontario |
| Lot Size: | 32.90 x 138.87 (Feet) |
| Acreage: | < .50 |
| Directions/Cross Streets: | Victoria St. E. & Elm St. |
| Rooms: | 12 |
| Bedrooms: | 4 |
| Bedrooms +: | |
| Kitchens: | 1 |
| Family Room: | N |
| Basement: | Full, Unfinished |
| Approximatly Age: | 0-5 |
| Property Type: | Detached |
| Style: | 2-Storey |
| Exterior: | Brick |
| Garage Type: | Attached |
| (Parking/)Drive: | Front Yard |
| Drive Parking Spaces: | 4 |
| Pool: | None |
| Other Structures: | Garden Shed |
| Approximatly Age: | 0-5 |
| Approximatly Square Footage: | 2000-2500 |
| Property Features: | Place Of Wor, Rec Centre, School |
| Fireplace/Stove: | N |
| Heat Source: | Gas |
| Heat Type: | Forced Air |
| Central Air Conditioning: | Central Air |
| Laundry Level: | Lower |
| Elevator Lift: | N |
| Sewers: | Sewers |
| Water: | Municipal |
| Utilities-Cable: | A |
| Utilities-Hydro: | Y |
| Utilities-Gas: | Y |
| Utilities-Telephone: | Y |
$
%
Years
This calculator is for demonstration purposes only. Always consult a professional
financial advisor before making personal financial decisions.
| Although the information displayed is believed to be accurate, no warranties or representations are made of any kind. |
| MCCARTHY REALTY |
|
|

Jag Patel
Broker
Dir:
416-671-5246
Bus:
416-289-3000
Fax:
416-289-3008
| Virtual Tour | Book Showing | Email a Friend |
Jump To:
At a Glance:
| Type: | Freehold - Detached |
| Area: | Grey County |
| Municipality: | Southgate |
| Neighbourhood: | Dundalk |
| Style: | 2-Storey |
| Lot Size: | 32.90 x 138.87(Feet) |
| Approximate Age: | 0-5 |
| Tax: | $5,424 |
| Beds: | 4 |
| Baths: | 4 |
| Fireplace: | N |
| Pool: | None |
Locatin Map:
Payment Calculator:


























