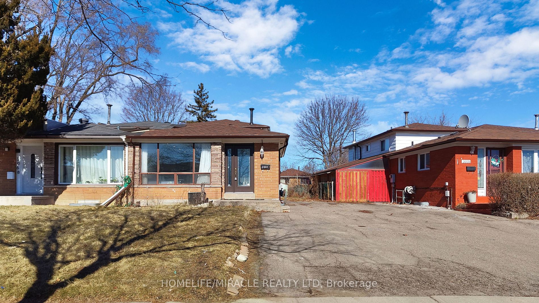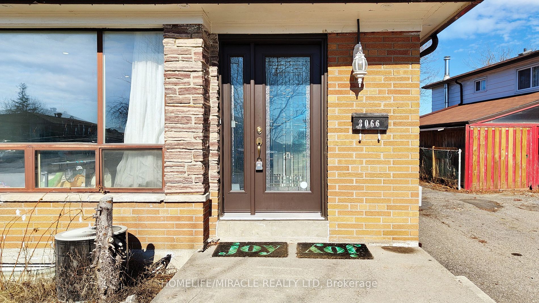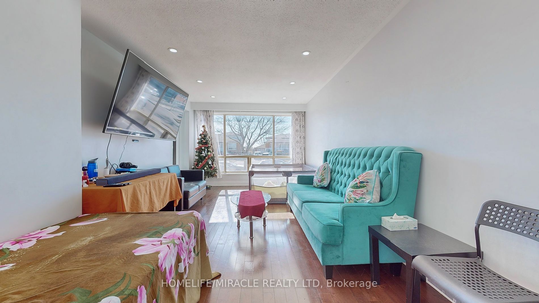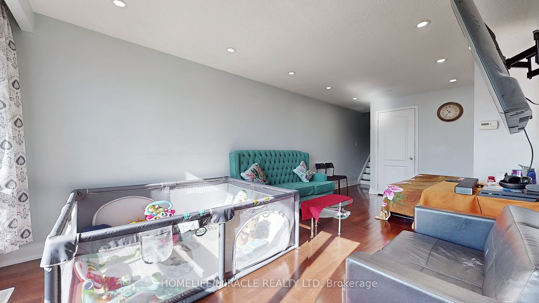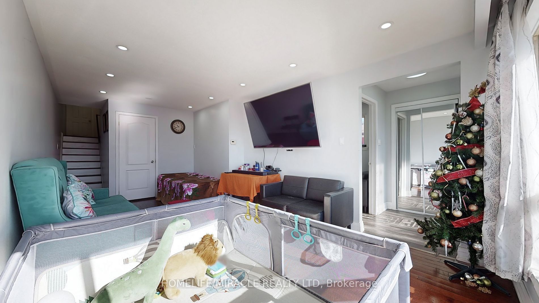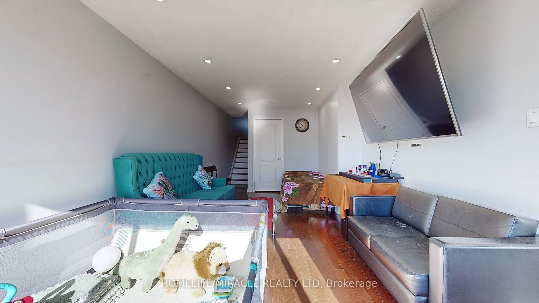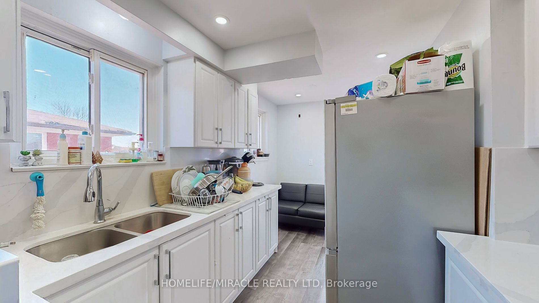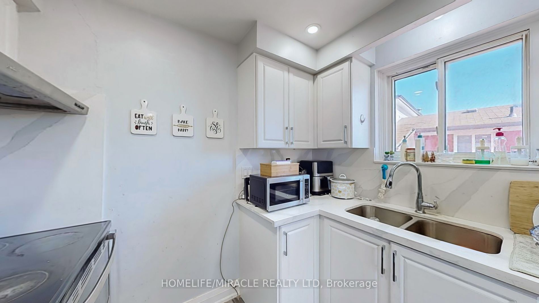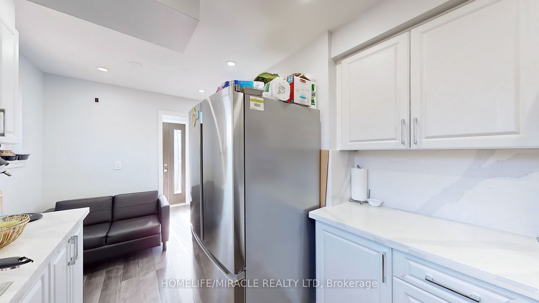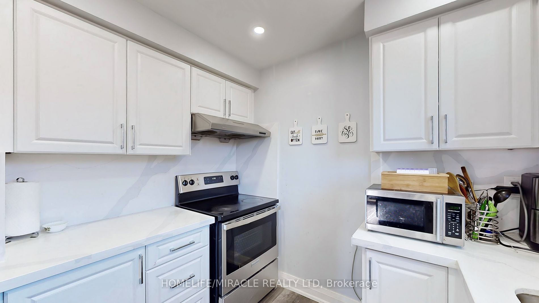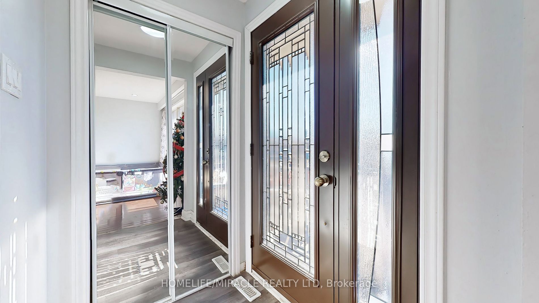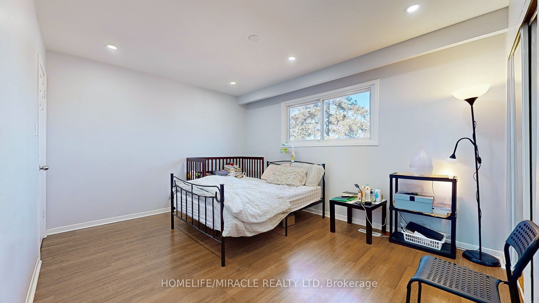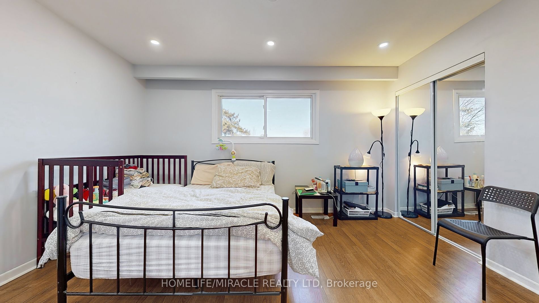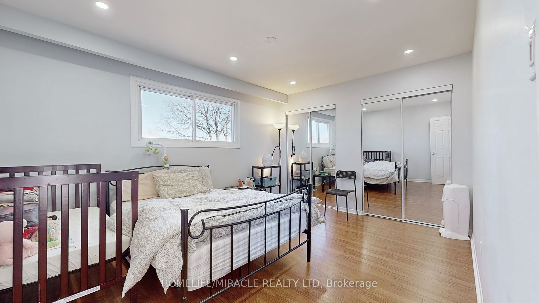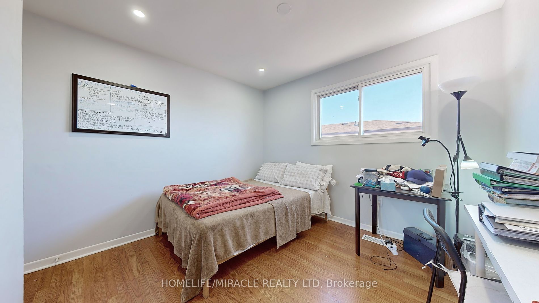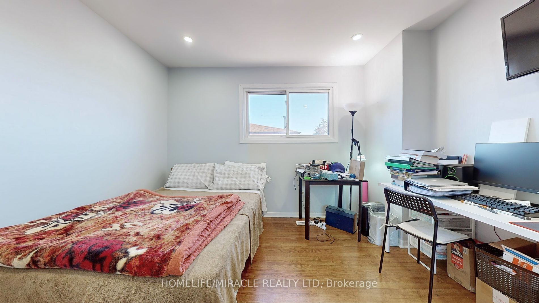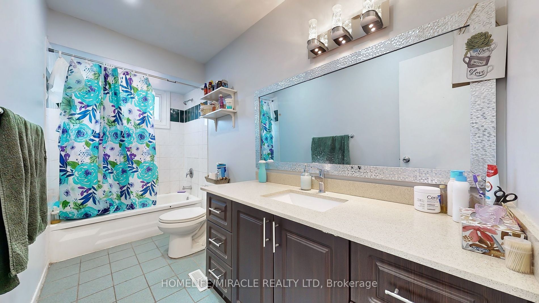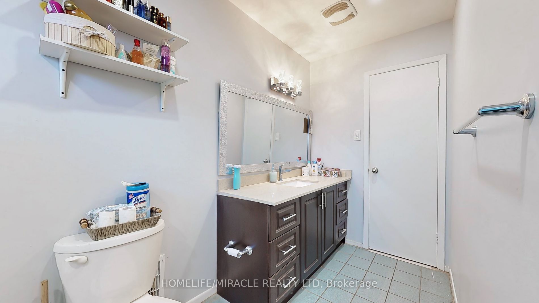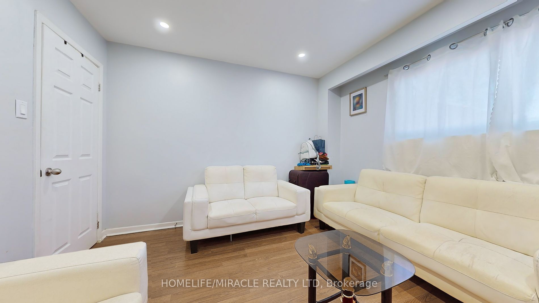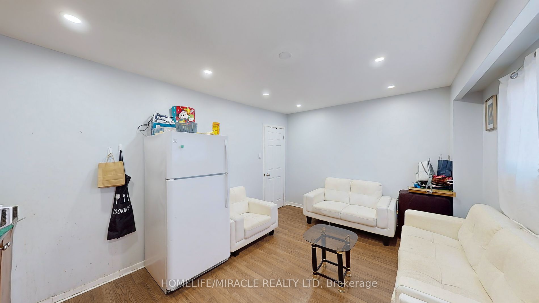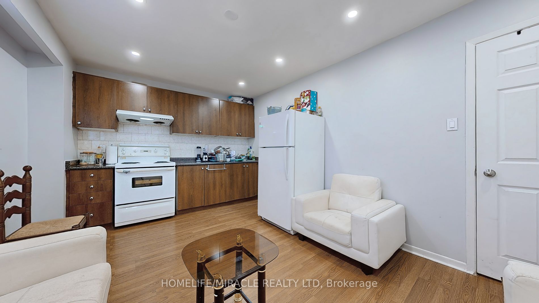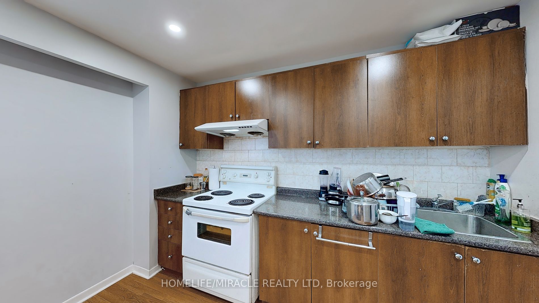$849,000
Available - For Sale
Listing ID: W8102134
3066 Mallbridge Cres , Mississauga, L4T 2C6, Ontario
| Welcome to this charming renovated backsplit nestled in a prime location, offering both convenience and comfort for your family. Boasting an array of desirable features, this home presents an ideal opportunity for modern living. Property Features: 4+1 Bedrooms: Spacious accommodation awaits with four bedrooms, providing ample space for the whole family to relax and unwind. Renovated Interior: Experience contemporary living with modern finishes throughout, including pot lights that illuminate the space with a warm ambiance. Separate Entrance to 2 Basement units: Enjoy the flexibility of a separate entrance to the basement, offering potential for 2 rental incomes or a private retreat. Generous Parking: With 5-6 parking spots available, accommodating guests or multiple vehicles is a breeze. Easy Access to Highways: Quick access to major highways including the 401, 427, and 407, as well as minutes away from the airport, public library, school, and public transportation. |
| Extras: All Elf's, 3 Fridge, 3 Stoves, Washer, dryer, Furnace/Central AC. |
| Price | $849,000 |
| Taxes: | $4187.31 |
| DOM | 10 |
| Occupancy by: | Tenant |
| Address: | 3066 Mallbridge Cres , Mississauga, L4T 2C6, Ontario |
| Lot Size: | 34.40 x 132.15 (Feet) |
| Acreage: | < .50 |
| Directions/Cross Streets: | Morningstar/Netherwood Rd |
| Rooms: | 8 |
| Rooms +: | 3 |
| Bedrooms: | 4 |
| Bedrooms +: | 1 |
| Kitchens: | 1 |
| Kitchens +: | 1 |
| Family Room: | Y |
| Basement: | Finished, Sep Entrance |
| Property Type: | Semi-Detached |
| Style: | Backsplit 4 |
| Exterior: | Brick |
| Garage Type: | None |
| (Parking/)Drive: | Private |
| Drive Parking Spaces: | 5 |
| Pool: | None |
| Fireplace/Stove: | N |
| Heat Source: | Gas |
| Heat Type: | Forced Air |
| Central Air Conditioning: | Central Air |
| Laundry Level: | Lower |
| Elevator Lift: | N |
| Sewers: | Sewers |
| Water: | Municipal |
$
%
Years
This calculator is for demonstration purposes only. Always consult a professional
financial advisor before making personal financial decisions.
| Although the information displayed is believed to be accurate, no warranties or representations are made of any kind. |
| HOMELIFE/MIRACLE REALTY LTD |
|
|

Jag Patel
Broker
Dir:
416-671-5246
Bus:
416-289-3000
Fax:
416-289-3008
| Virtual Tour | Book Showing | Email a Friend |
Jump To:
At a Glance:
| Type: | Freehold - Semi-Detached |
| Area: | Peel |
| Municipality: | Mississauga |
| Neighbourhood: | Malton |
| Style: | Backsplit 4 |
| Lot Size: | 34.40 x 132.15(Feet) |
| Tax: | $4,187.31 |
| Beds: | 4+1 |
| Baths: | 3 |
| Fireplace: | N |
| Pool: | None |
Locatin Map:
Payment Calculator:

